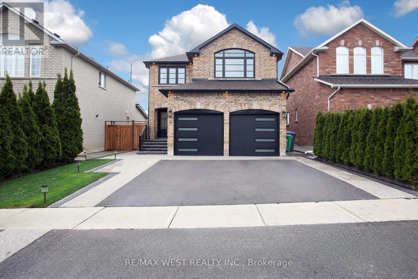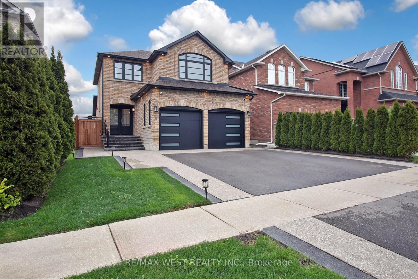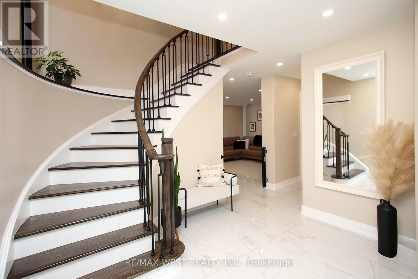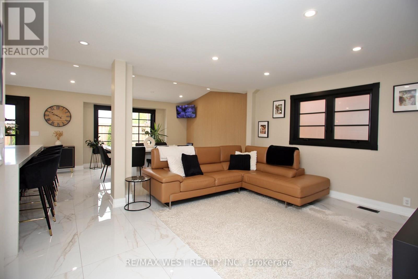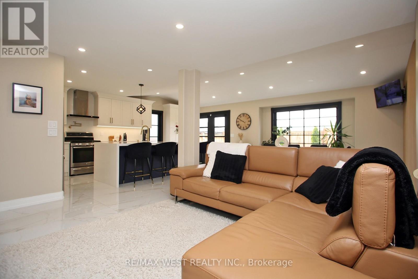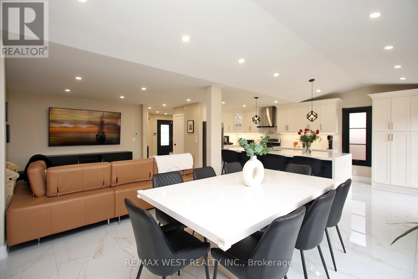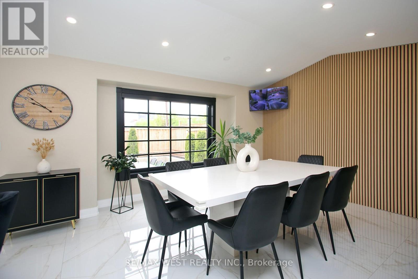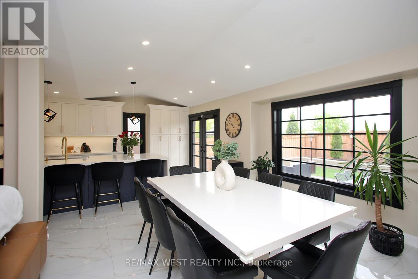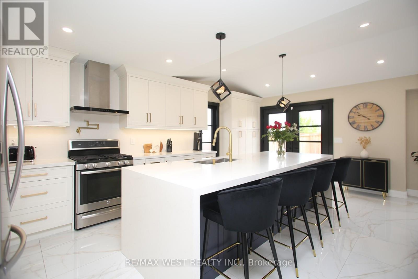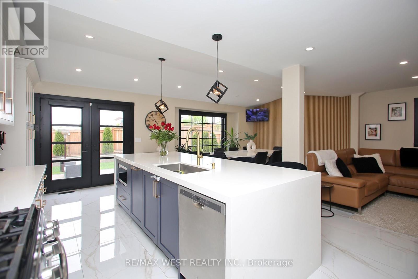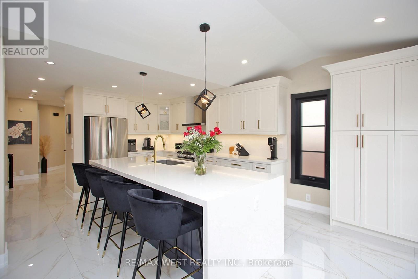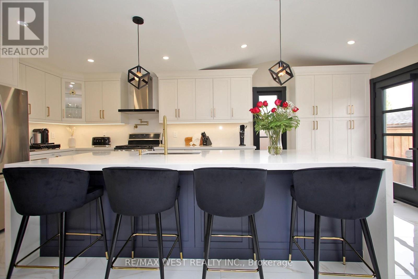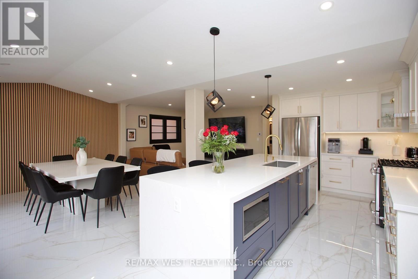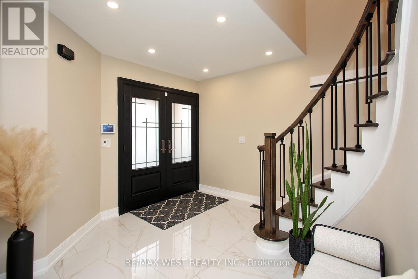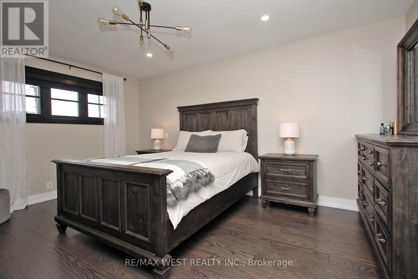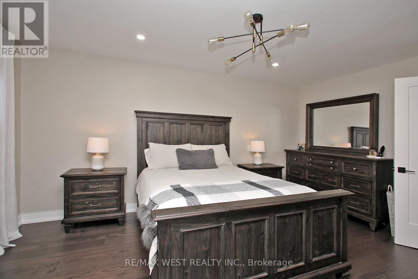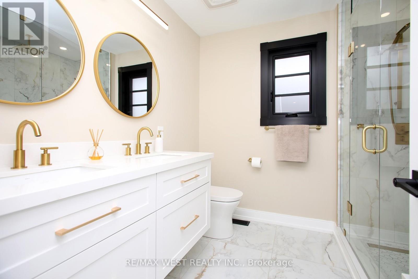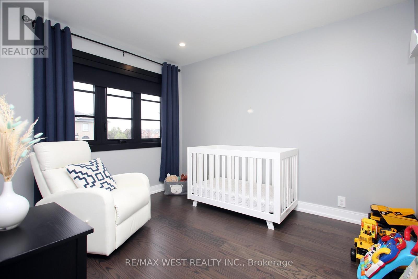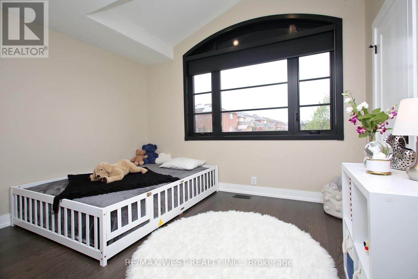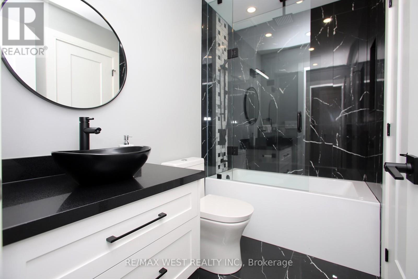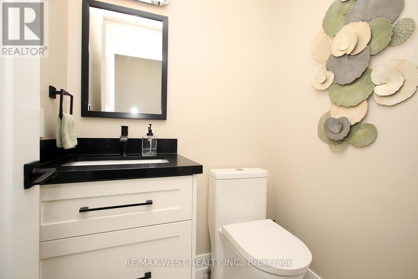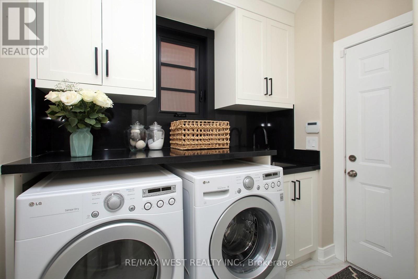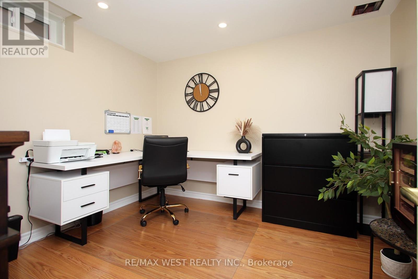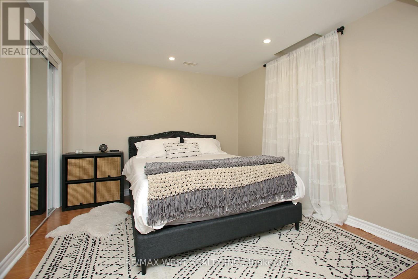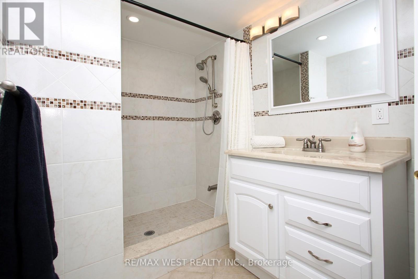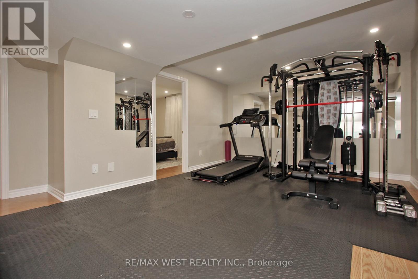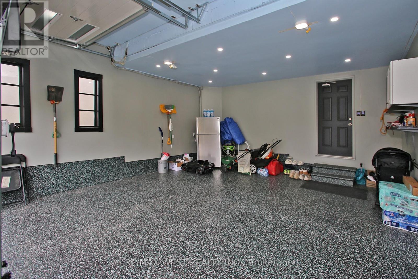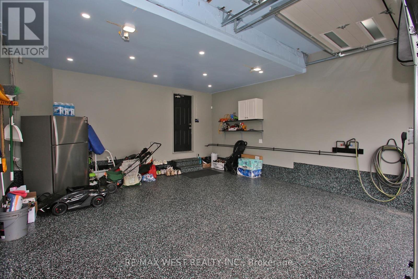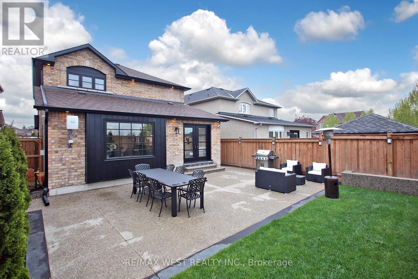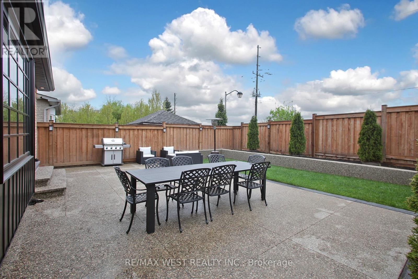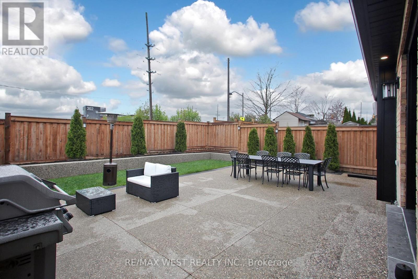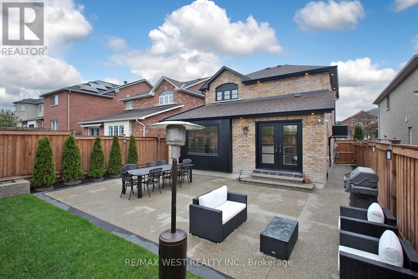4 Gray Park Drive Ne Caledon, Ontario L7E 2N3
$1,599,000
Welcome to this beautiful home located in the desirable area of North Hill in Bolton. The home offers bright and spacious living space, maintained to show pride of ownership. The two-story floor-plan includes 3 + 2 bedrooms, 4 bathrooms, with an open concept layout that connects the kitchen and breakfast area with the family room for ease of entertainment. The bathrooms are updated for modern comfort. Mature trees and gardens surround the property to provide privacy and natural beauty. A family oriented neighbourhood with a variety of excellent schools, great parks and recreational amenities. Hundreds of thousands of dollars spent on upgrades. Don't miss out on this gem! (id:61852)
Property Details
| MLS® Number | W12153198 |
| Property Type | Single Family |
| Community Name | Bolton West |
| AmenitiesNearBy | Schools |
| CommunityFeatures | School Bus |
| EquipmentType | Water Heater |
| Features | Carpet Free |
| ParkingSpaceTotal | 4 |
| RentalEquipmentType | Water Heater |
Building
| BathroomTotal | 4 |
| BedroomsAboveGround | 3 |
| BedroomsBelowGround | 2 |
| BedroomsTotal | 5 |
| Appliances | Central Vacuum, All, Window Coverings |
| BasementDevelopment | Finished |
| BasementType | N/a (finished) |
| ConstructionStyleAttachment | Detached |
| CoolingType | Central Air Conditioning |
| ExteriorFinish | Brick |
| FireProtection | Alarm System |
| FoundationType | Concrete |
| HalfBathTotal | 1 |
| HeatingFuel | Natural Gas |
| HeatingType | Forced Air |
| StoriesTotal | 2 |
| SizeInterior | 1500 - 2000 Sqft |
| Type | House |
| UtilityWater | Municipal Water |
Parking
| Attached Garage | |
| Garage |
Land
| Acreage | No |
| FenceType | Fenced Yard |
| LandAmenities | Schools |
| Sewer | Sanitary Sewer |
| SizeDepth | 111 Ft ,1 In |
| SizeFrontage | 35 Ft ,1 In |
| SizeIrregular | 35.1 X 111.1 Ft |
| SizeTotalText | 35.1 X 111.1 Ft |
Rooms
| Level | Type | Length | Width | Dimensions |
|---|---|---|---|---|
| Second Level | Primary Bedroom | 4.6 m | 3.68 m | 4.6 m x 3.68 m |
| Second Level | Bedroom 2 | 3.38 m | 2.95 m | 3.38 m x 2.95 m |
| Second Level | Bedroom 3 | 3.71 m | 3.38 m | 3.71 m x 3.38 m |
| Basement | Bedroom | 3.38 m | 3.13 m | 3.38 m x 3.13 m |
| Basement | Bedroom 2 | 3.16 m | 2.89 m | 3.16 m x 2.89 m |
| Basement | Recreational, Games Room | 6.49 m | 5.76 m | 6.49 m x 5.76 m |
| Main Level | Kitchen | 3.99 m | 3.71 m | 3.99 m x 3.71 m |
| Main Level | Eating Area | 6.12 m | 3.74 m | 6.12 m x 3.74 m |
| Main Level | Family Room | 4.57 m | 4.02 m | 4.57 m x 4.02 m |
Utilities
| Cable | Installed |
| Electricity | Installed |
| Sewer | Installed |
https://www.realtor.ca/real-estate/28323496/4-gray-park-drive-ne-caledon-bolton-west-bolton-west
Interested?
Contact us for more information
Pino Borino
Broker
10473 Islington Ave
Kleinburg, Ontario L0J 1C0
