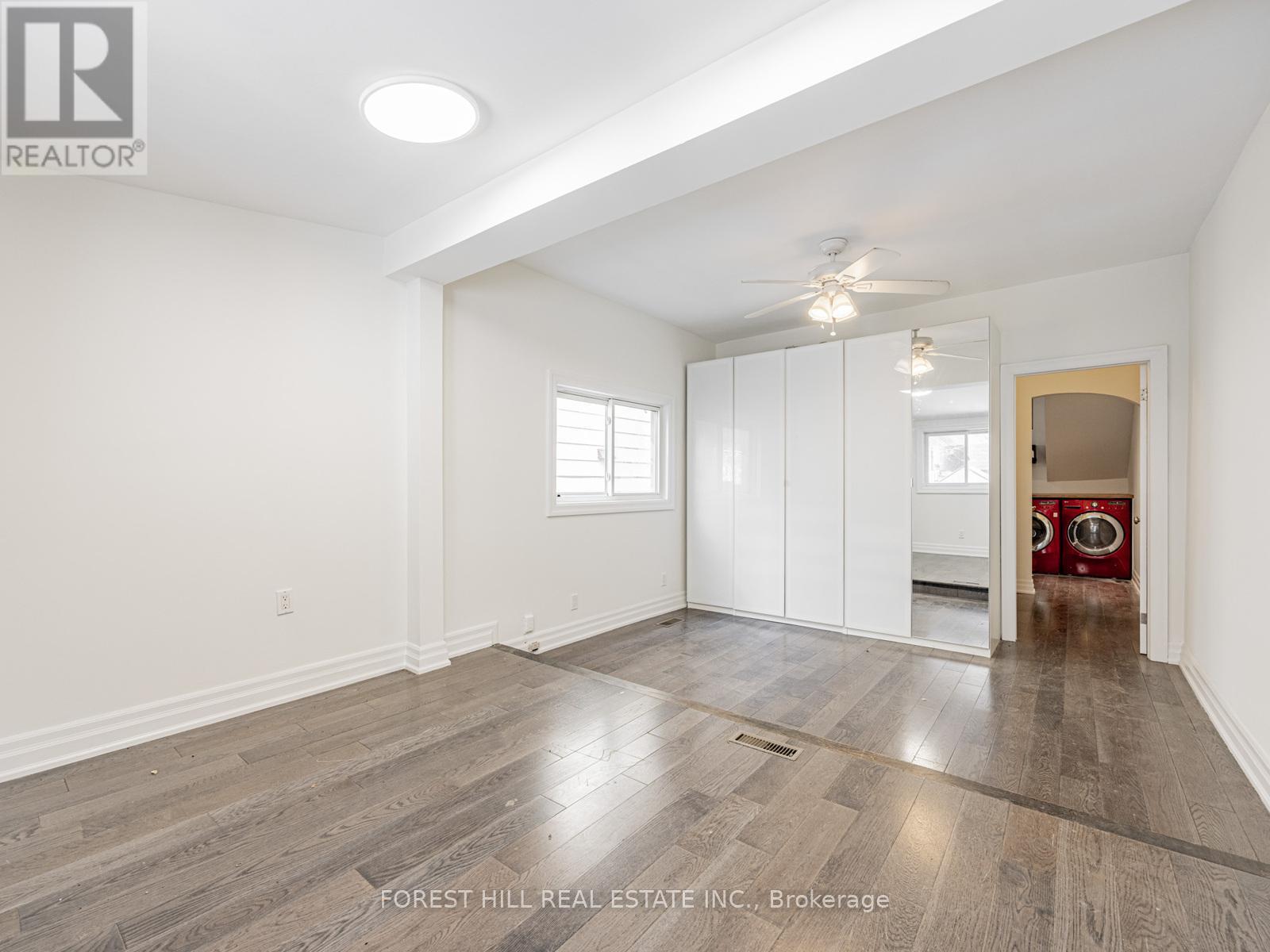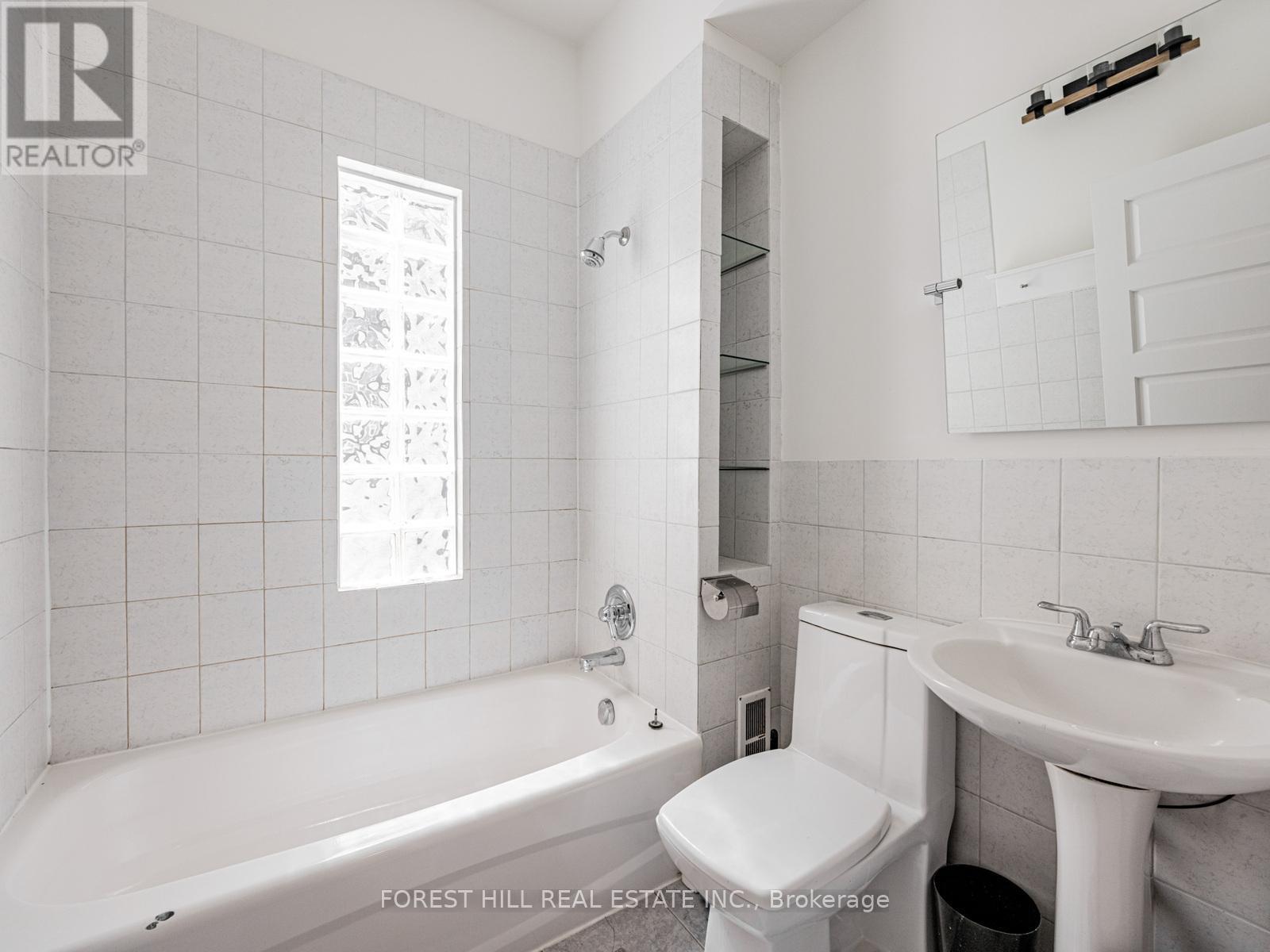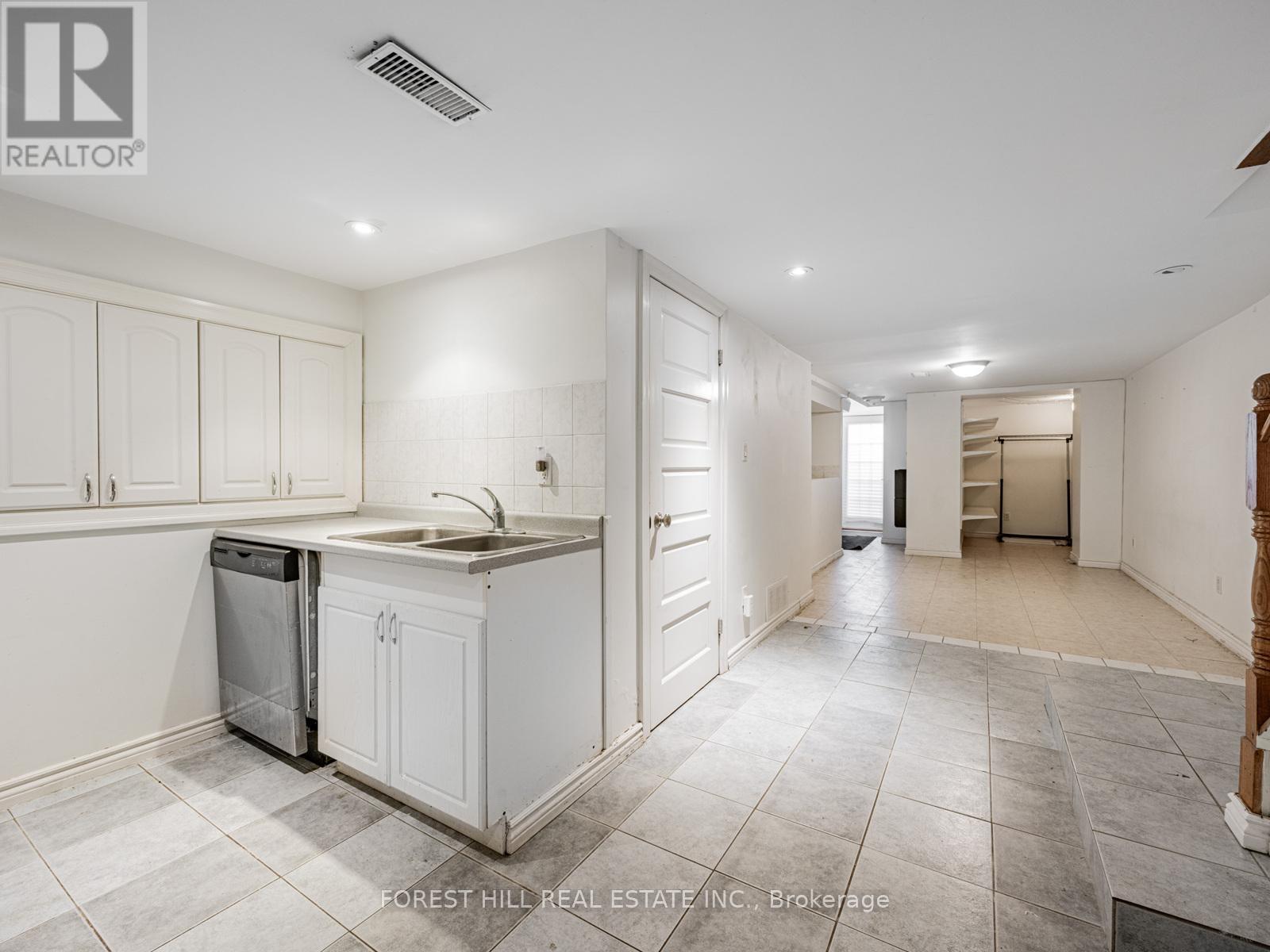51 Major Street Toronto, Ontario M5S 2K9
$1,495,000
Welcome to 51 Major St. Professionally renovated in 2010 by the Architect/Owner and converted into 3 separate units. Can be used as a single family house, with a basement apartment. Over 3,000 sq ft on 4 levels, featuring high ceilings, bay windows, 3 bright & spacious modern kitchens. 3 sets of washers & dryers. Completely separate basement apartment with front and rear entrances. Walkout from the ground floor to a private backyard, good for parking, sports or gardening. Accessed from the back lane. Presently vacant. (id:61852)
Property Details
| MLS® Number | C12153286 |
| Property Type | Single Family |
| Neigbourhood | University—Rosedale |
| Community Name | University |
| Features | Lane, In-law Suite |
| ParkingSpaceTotal | 1 |
Building
| BathroomTotal | 4 |
| BedroomsAboveGround | 5 |
| BedroomsBelowGround | 1 |
| BedroomsTotal | 6 |
| Amenities | Fireplace(s) |
| Appliances | Dishwasher, Dryer, Hood Fan, Two Stoves, Washer, Refrigerator |
| BasementFeatures | Apartment In Basement, Separate Entrance |
| BasementType | N/a |
| ConstructionStyleAttachment | Attached |
| CoolingType | Central Air Conditioning |
| ExteriorFinish | Brick |
| FireplacePresent | Yes |
| FlooringType | Wood, Ceramic, Slate |
| FoundationType | Brick, Stone |
| HeatingFuel | Natural Gas |
| HeatingType | Forced Air |
| StoriesTotal | 3 |
| SizeInterior | 2000 - 2500 Sqft |
| Type | Row / Townhouse |
| UtilityWater | Municipal Water |
Parking
| No Garage |
Land
| Acreage | No |
| Sewer | Sanitary Sewer |
| SizeDepth | 90 Ft ,2 In |
| SizeFrontage | 15 Ft ,4 In |
| SizeIrregular | 15.4 X 90.2 Ft |
| SizeTotalText | 15.4 X 90.2 Ft |
Rooms
| Level | Type | Length | Width | Dimensions |
|---|---|---|---|---|
| Second Level | Bathroom | 1.85 m | 1.93 m | 1.85 m x 1.93 m |
| Second Level | Kitchen | 4.5 m | 4.57 m | 4.5 m x 4.57 m |
| Second Level | Bedroom | 4.72 m | 4.57 m | 4.72 m x 4.57 m |
| Second Level | Bedroom 2 | 3.43 m | 3.66 m | 3.43 m x 3.66 m |
| Second Level | Sunroom | 2.13 m | 3.66 m | 2.13 m x 3.66 m |
| Third Level | Primary Bedroom | 3.66 m | 4.62 m | 3.66 m x 4.62 m |
| Third Level | Bathroom | 1.83 m | 2.13 m | 1.83 m x 2.13 m |
| Third Level | Family Room | 4.75 m | 2.87 m | 4.75 m x 2.87 m |
| Basement | Living Room | 6.32 m | 2.82 m | 6.32 m x 2.82 m |
| Basement | Kitchen | 2.74 m | 4.06 m | 2.74 m x 4.06 m |
| Basement | Utility Room | 1.2 m | 4 m | 1.2 m x 4 m |
| Basement | Bathroom | 2.01 m | 2.18 m | 2.01 m x 2.18 m |
| Basement | Bedroom | 5.49 m | 3.45 m | 5.49 m x 3.45 m |
| Main Level | Kitchen | 2.36 m | 4.57 m | 2.36 m x 4.57 m |
| Ground Level | Living Room | 3.76 m | 3.07 m | 3.76 m x 3.07 m |
| Ground Level | Foyer | 4.17 m | 1.35 m | 4.17 m x 1.35 m |
| Ground Level | Dining Room | 3.1 m | 3.07 m | 3.1 m x 3.07 m |
| Ground Level | Bathroom | 5.54 m | 3.58 m | 5.54 m x 3.58 m |
| Ground Level | Bedroom | 5.54 m | 3.58 m | 5.54 m x 3.58 m |
https://www.realtor.ca/real-estate/28323341/51-major-street-toronto-university-university
Interested?
Contact us for more information
Stan Russocki
Broker
441 Spadina Road
Toronto, Ontario M5P 2W3




























