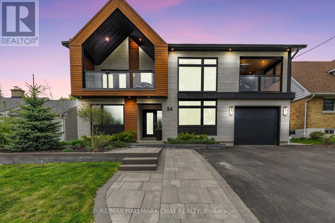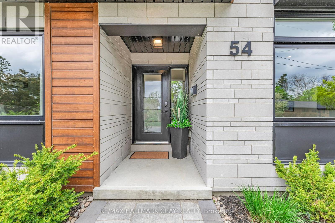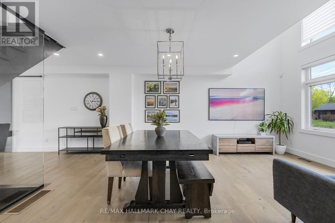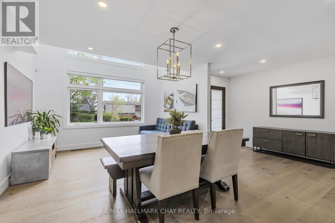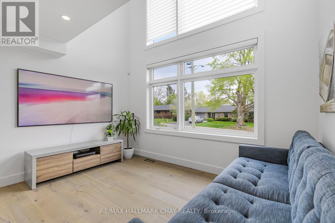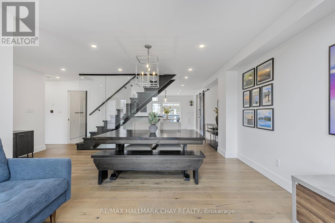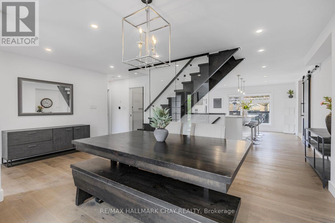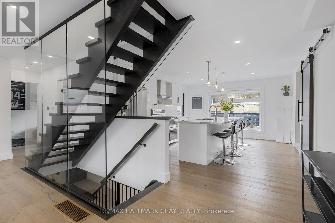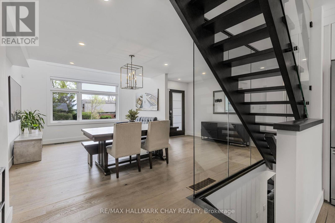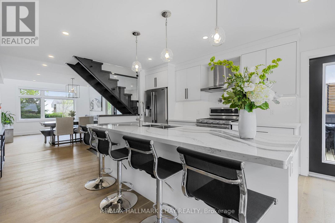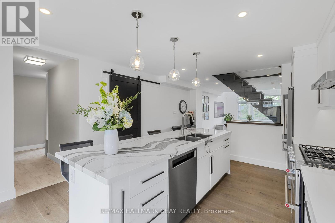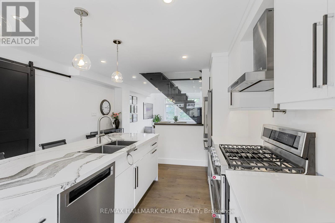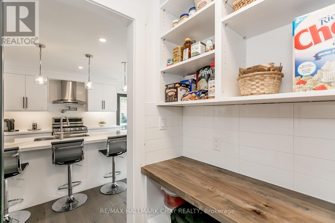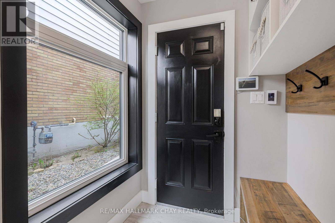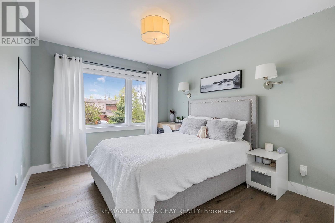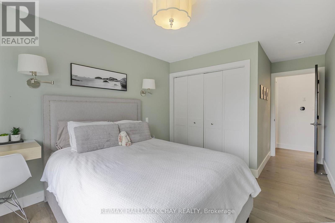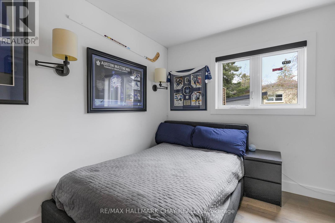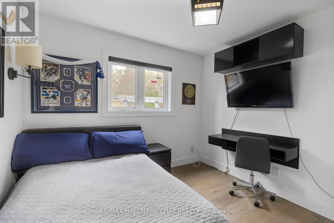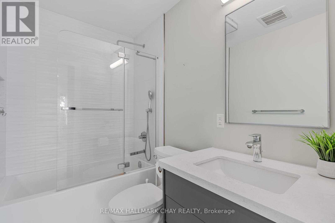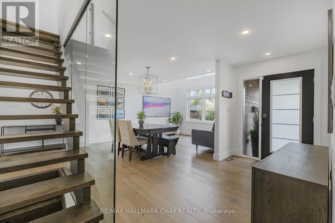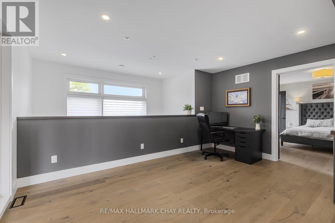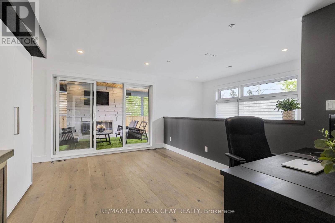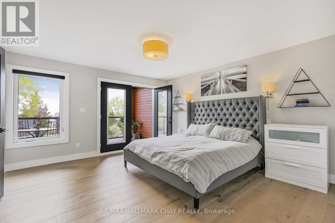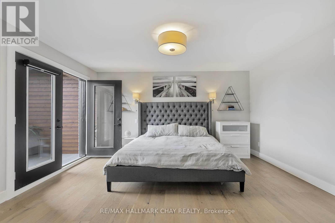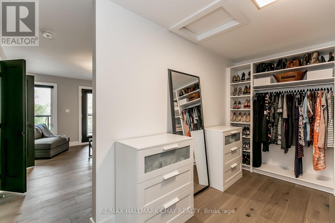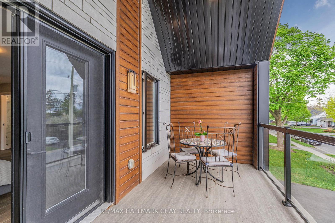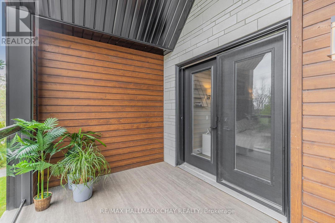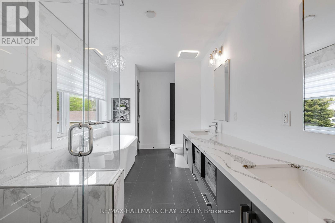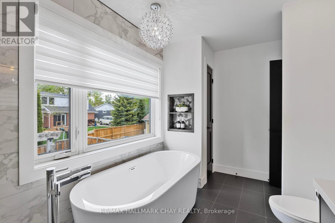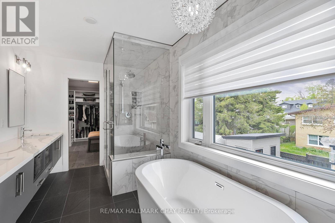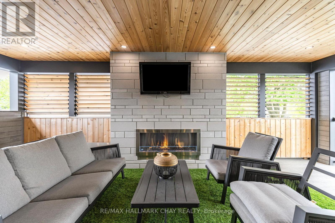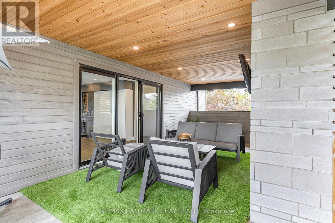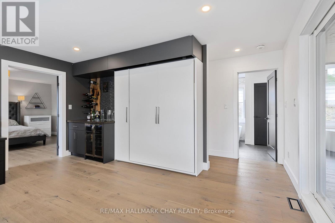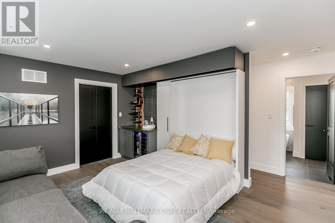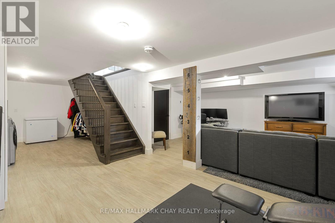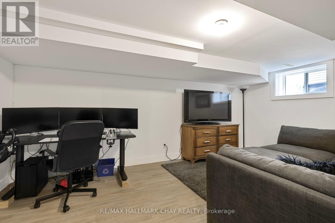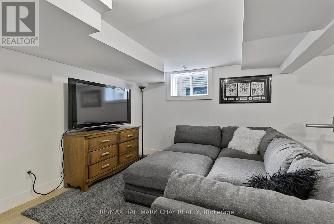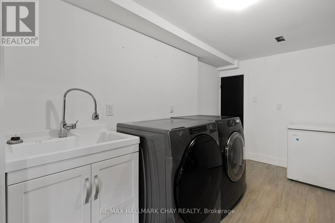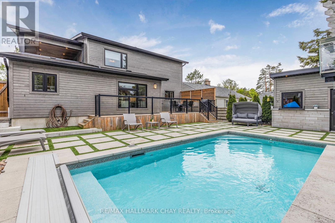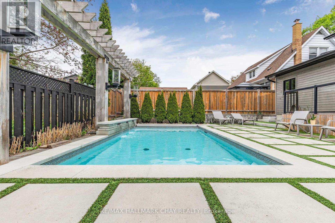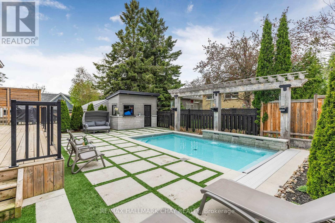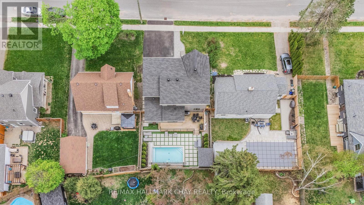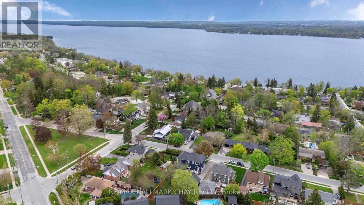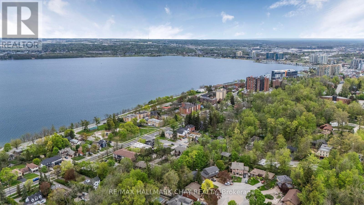54 Highland Avenue Barrie, Ontario L4M 1N3
$1,499,999
Luxury meets innovation in this award-winning home on Highland Ave in the coveted Old East End. Featuring 3 beds, 2.5 baths and built to Net Zero Ready standards, this showpiece offers Maibec siding, triple-pane windows, Cambria quartz throughout, and in-floor heating even in the basement. The second-floor loft boasts a custom bar, two terraces, glass railings, cedar ceilings, and a Napoleon gas fireplace featured in their national brochure. The backyard is a true Miami Beach-inspired oasis with a heated sport pool, Badu Swim Jets, fire features, turf, and auto safety cover. A winner of Best Renovation in Simcoe County & Ontario & a national finalist this home defines modern luxury living. (id:61852)
Property Details
| MLS® Number | S12153362 |
| Property Type | Single Family |
| Community Name | Codrington |
| AmenitiesNearBy | Park, Public Transit, Schools |
| EquipmentType | None |
| Features | Lighting, Level, Carpet Free |
| ParkingSpaceTotal | 4 |
| PoolFeatures | Salt Water Pool |
| PoolType | Inground Pool |
| RentalEquipmentType | None |
| Structure | Deck, Patio(s), Shed |
| ViewType | View Of Water |
Building
| BathroomTotal | 3 |
| BedroomsAboveGround | 3 |
| BedroomsTotal | 3 |
| Age | 6 To 15 Years |
| Amenities | Fireplace(s) |
| Appliances | Water Softener, Garage Door Opener Remote(s), Water Meter, All |
| BasementDevelopment | Finished |
| BasementType | Full (finished) |
| ConstructionStatus | Insulation Upgraded |
| ConstructionStyleAttachment | Detached |
| ConstructionStyleOther | Seasonal |
| CoolingType | Central Air Conditioning, Ventilation System, Air Exchanger |
| ExteriorFinish | Stone, Wood |
| FireProtection | Alarm System, Smoke Detectors |
| FireplacePresent | Yes |
| FireplaceTotal | 1 |
| FlooringType | Hardwood |
| FoundationType | Poured Concrete |
| HalfBathTotal | 1 |
| HeatingFuel | Natural Gas |
| HeatingType | Forced Air |
| StoriesTotal | 2 |
| SizeInterior | 2000 - 2500 Sqft |
| Type | House |
| UtilityWater | Municipal Water |
Parking
| Attached Garage | |
| Garage |
Land
| Acreage | No |
| FenceType | Fully Fenced |
| LandAmenities | Park, Public Transit, Schools |
| LandscapeFeatures | Landscaped |
| Sewer | Sanitary Sewer |
| SizeDepth | 100 Ft |
| SizeFrontage | 50 Ft |
| SizeIrregular | 50 X 100 Ft |
| SizeTotalText | 50 X 100 Ft|under 1/2 Acre |
| SurfaceWater | Lake/pond |
| ZoningDescription | Residential |
Rooms
| Level | Type | Length | Width | Dimensions |
|---|---|---|---|---|
| Second Level | Other | 7.31 m | 3.5 m | 7.31 m x 3.5 m |
| Second Level | Primary Bedroom | 4.57 m | 4.11 m | 4.57 m x 4.11 m |
| Second Level | Office | 4.57 m | 3.65 m | 4.57 m x 3.65 m |
| Basement | Media | 4.87 m | 3.35 m | 4.87 m x 3.35 m |
| Basement | Exercise Room | 3.65 m | 3.04 m | 3.65 m x 3.04 m |
| Basement | Laundry Room | 4.57 m | 3.04 m | 4.57 m x 3.04 m |
| Basement | Utility Room | 3.65 m | 3.35 m | 3.65 m x 3.35 m |
| Ground Level | Living Room | 2.74 m | 3.96 m | 2.74 m x 3.96 m |
| Ground Level | Dining Room | 2.5 m | 3.96 m | 2.5 m x 3.96 m |
| Ground Level | Kitchen | 5.48 m | 4.11 m | 5.48 m x 4.11 m |
| Ground Level | Pantry | 1.82 m | 1.21 m | 1.82 m x 1.21 m |
| Ground Level | Bedroom | 3.81 m | 3.04 m | 3.81 m x 3.04 m |
| Ground Level | Bedroom 2 | 3.81 m | 3.04 m | 3.81 m x 3.04 m |
| Ground Level | Mud Room | 2.43 m | 1.52 m | 2.43 m x 1.52 m |
Utilities
| Cable | Installed |
| Electricity | Installed |
| Sewer | Installed |
https://www.realtor.ca/real-estate/28323459/54-highland-avenue-barrie-codrington-codrington
Interested?
Contact us for more information
Mike Sturgeon
Salesperson
218 Bayfield St, 100078 & 100431
Barrie, Ontario L4M 3B6
