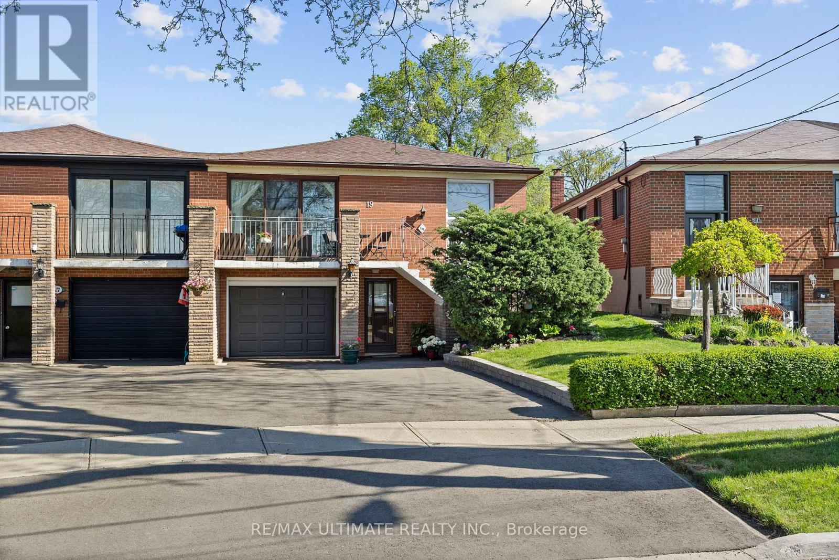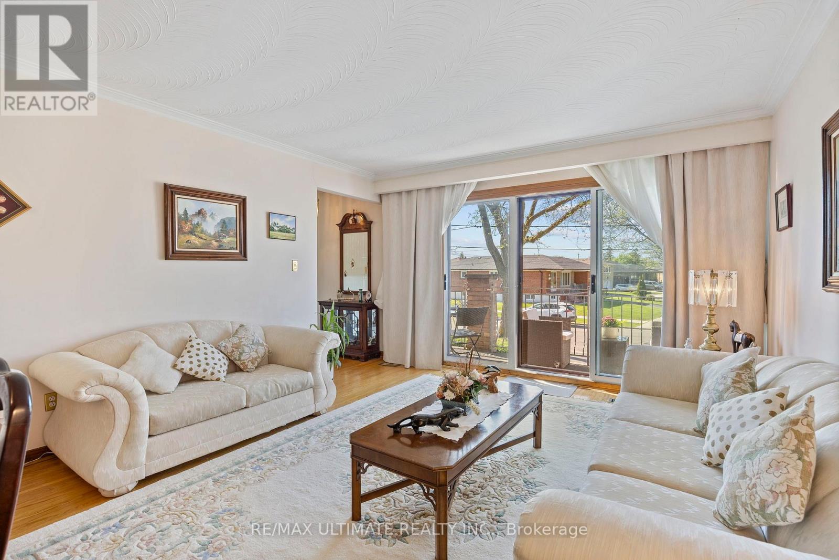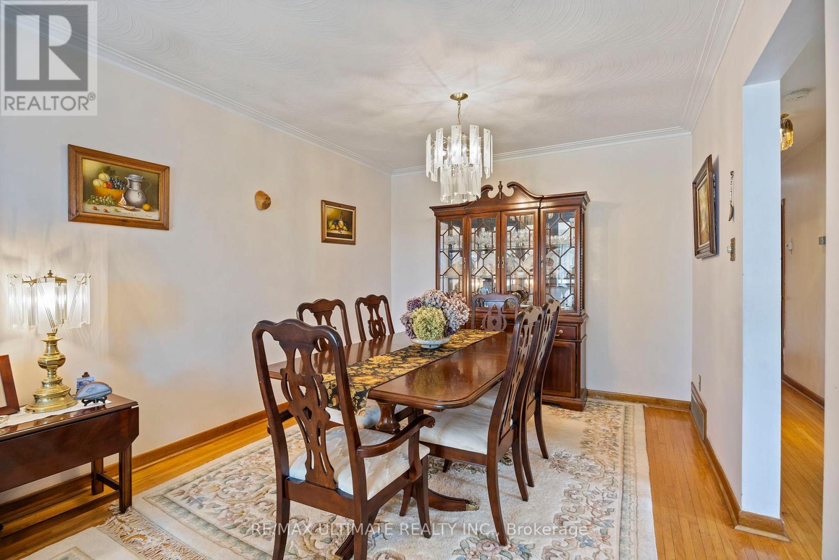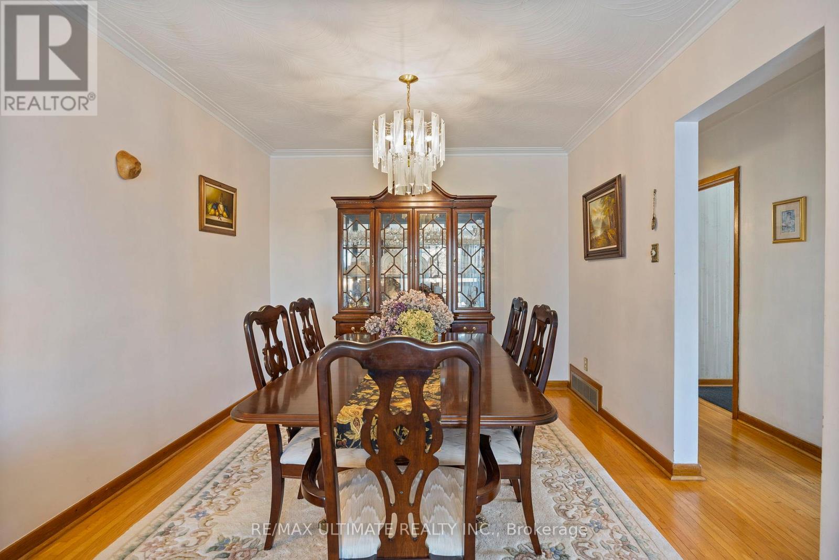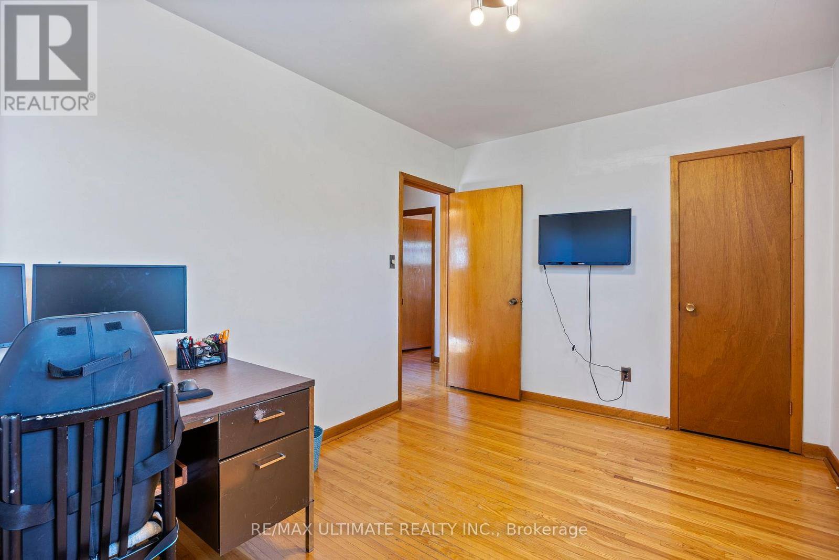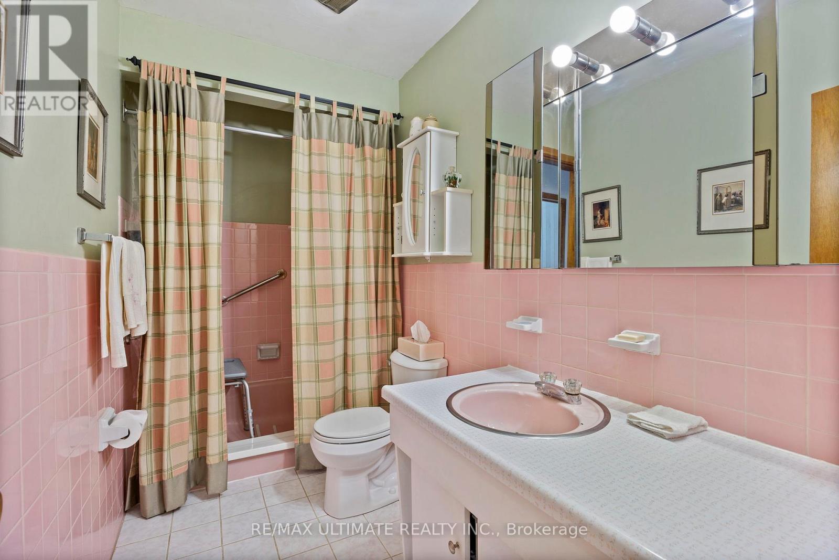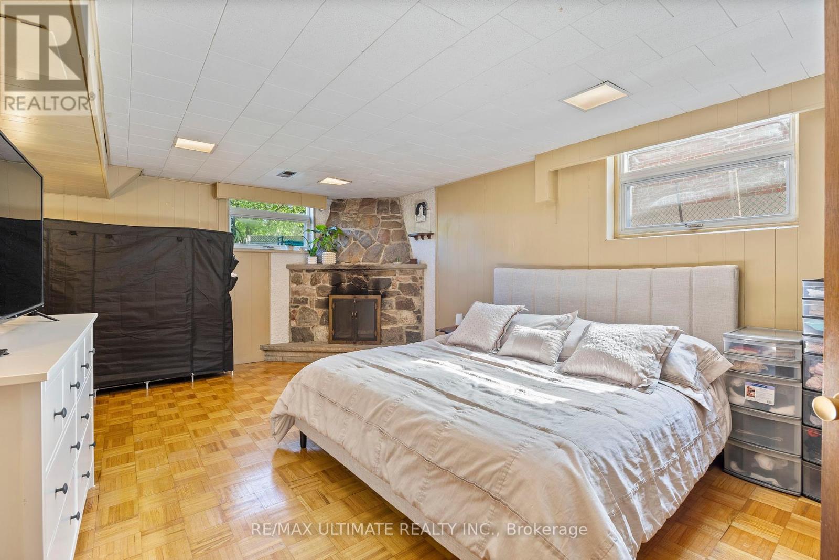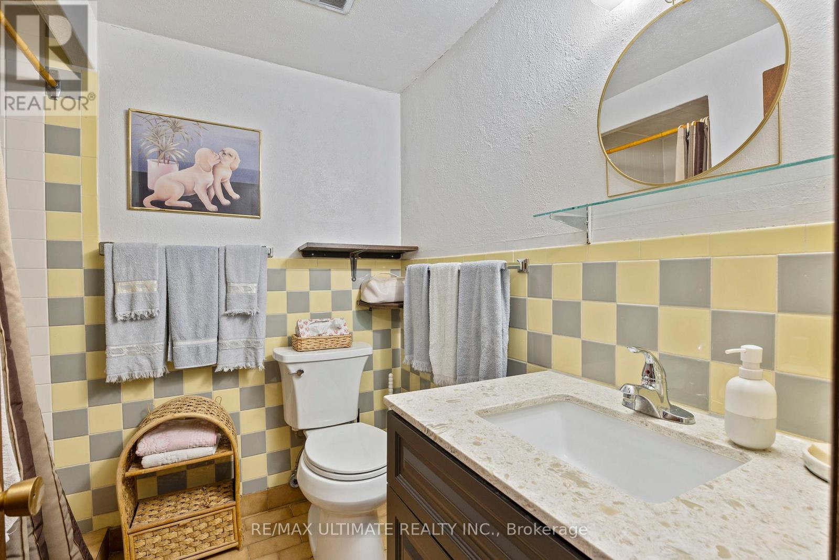19 Debby Court Toronto, Ontario M9N 2L7
$929,000
This 3 bedroom semi-detached gem on a cul-de-sac street is brimming with potential and ready for your personal touch and love. Whether you're a first-time buyer with vision, savvy investor, or someone looking to create your dream home, this is the perfect canvas. The home features a functional layout, spacious 3 bedrooms, and plenty of natural light throughout with separate entrance to the basement and Good size yard with lots of potential. Nestled in a family-friendly neighbourhood with schools, parks, and transit nearby, this is your chance to get into the market and make something truly your own. This bungalow is conveniently located close to Highways 401 and 400, TTC, Weston GO Station/UP Express, Pelmo Park. Don't miss out on this fantastic opportunity! (id:61852)
Open House
This property has open houses!
2:00 pm
Ends at:4:00 pm
2:00 pm
Ends at:4:00 pm
Property Details
| MLS® Number | W12153333 |
| Property Type | Single Family |
| Neigbourhood | Pelmo Park-Humberlea |
| Community Name | Humberlea-Pelmo Park W4 |
| Features | Cul-de-sac, Irregular Lot Size |
| ParkingSpaceTotal | 3 |
Building
| BathroomTotal | 2 |
| BedroomsAboveGround | 3 |
| BedroomsBelowGround | 1 |
| BedroomsTotal | 4 |
| Appliances | Dishwasher, Dryer, Stove, Washer, Refrigerator |
| ArchitecturalStyle | Bungalow |
| BasementFeatures | Separate Entrance |
| BasementType | N/a |
| ConstructionStyleAttachment | Semi-detached |
| CoolingType | Central Air Conditioning |
| ExteriorFinish | Brick |
| FireplacePresent | Yes |
| FoundationType | Unknown |
| HeatingFuel | Natural Gas |
| HeatingType | Forced Air |
| StoriesTotal | 1 |
| SizeInterior | 1100 - 1500 Sqft |
| Type | House |
Parking
| Garage |
Land
| Acreage | No |
| Sewer | Sanitary Sewer |
| SizeDepth | 115 Ft ,4 In |
| SizeFrontage | 24 Ft ,10 In |
| SizeIrregular | 24.9 X 115.4 Ft ; Wider At The Back |
| SizeTotalText | 24.9 X 115.4 Ft ; Wider At The Back |
Rooms
| Level | Type | Length | Width | Dimensions |
|---|---|---|---|---|
| Main Level | Kitchen | 4.1 m | 3.77 m | 4.1 m x 3.77 m |
| Main Level | Dining Room | 3.15 m | 2.85 m | 3.15 m x 2.85 m |
| Main Level | Living Room | 3.97 m | 4.1 m | 3.97 m x 4.1 m |
| Main Level | Primary Bedroom | 3.09 m | 4.45 m | 3.09 m x 4.45 m |
| Main Level | Bedroom 2 | 2.73 m | 3.95 m | 2.73 m x 3.95 m |
| Main Level | Bedroom 3 | 2.9 m | 3.1 m | 2.9 m x 3.1 m |
Interested?
Contact us for more information
Candido Faria
Broker
1192 St. Clair Ave West
Toronto, Ontario M6E 1B4
