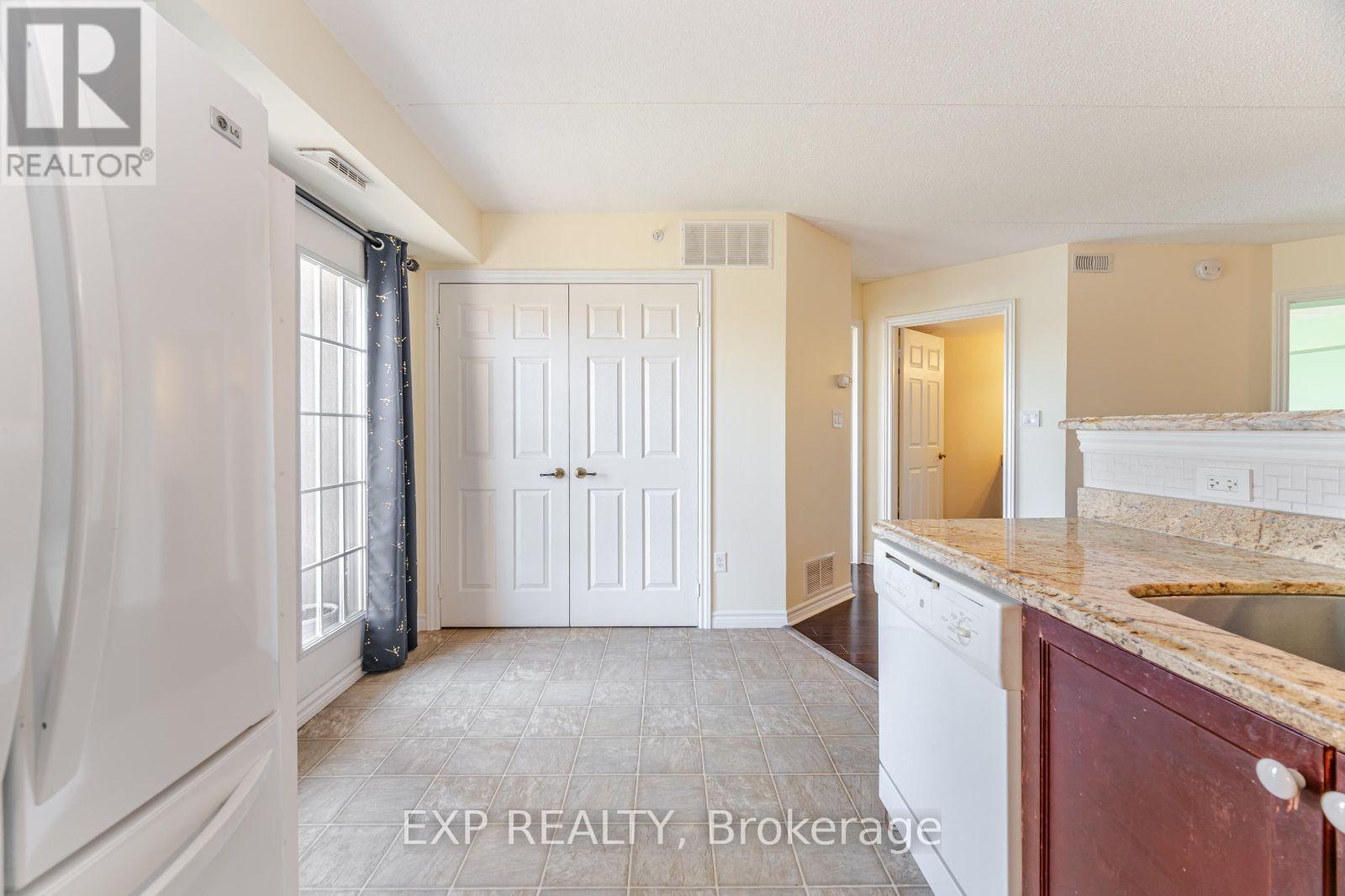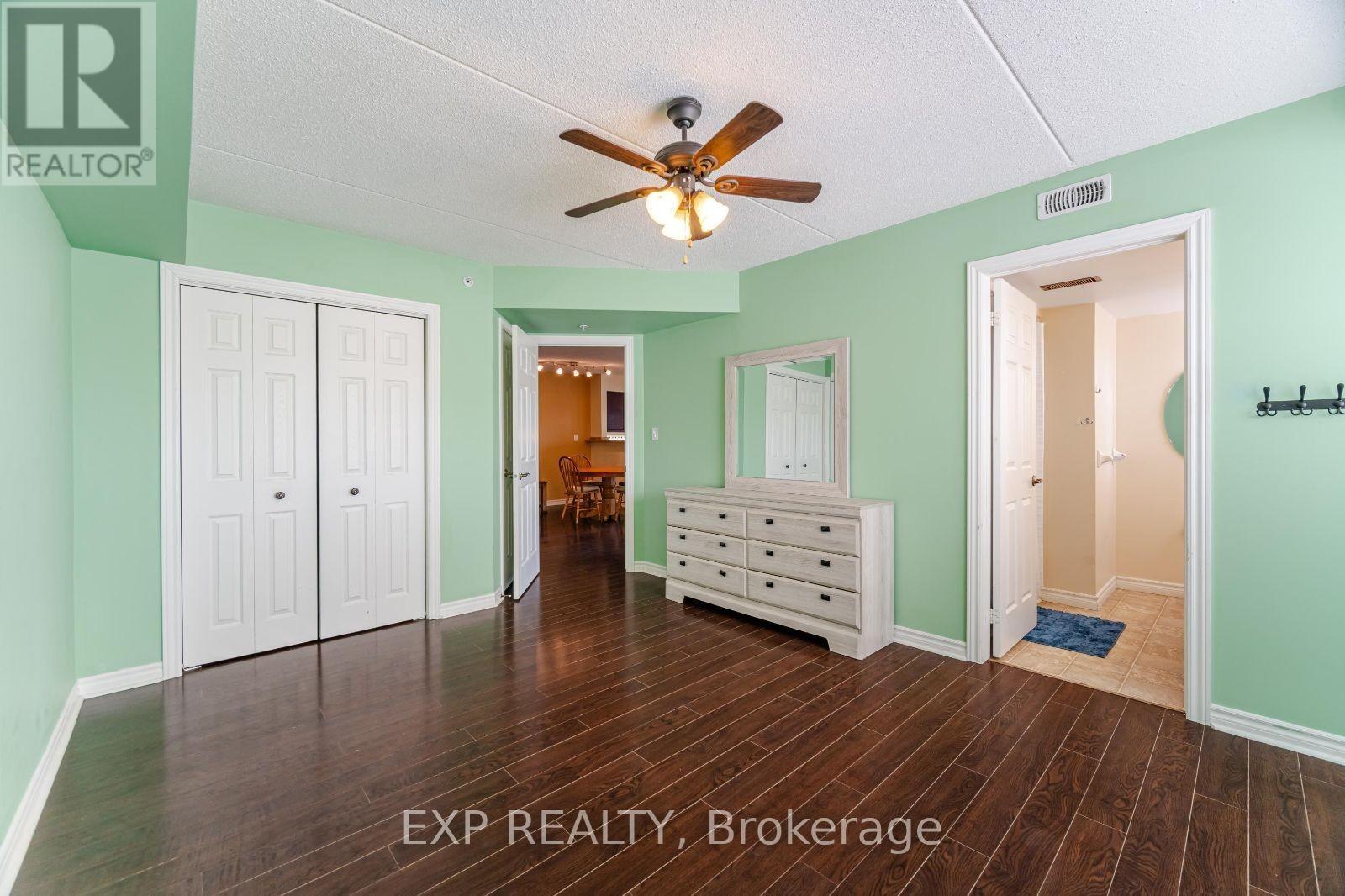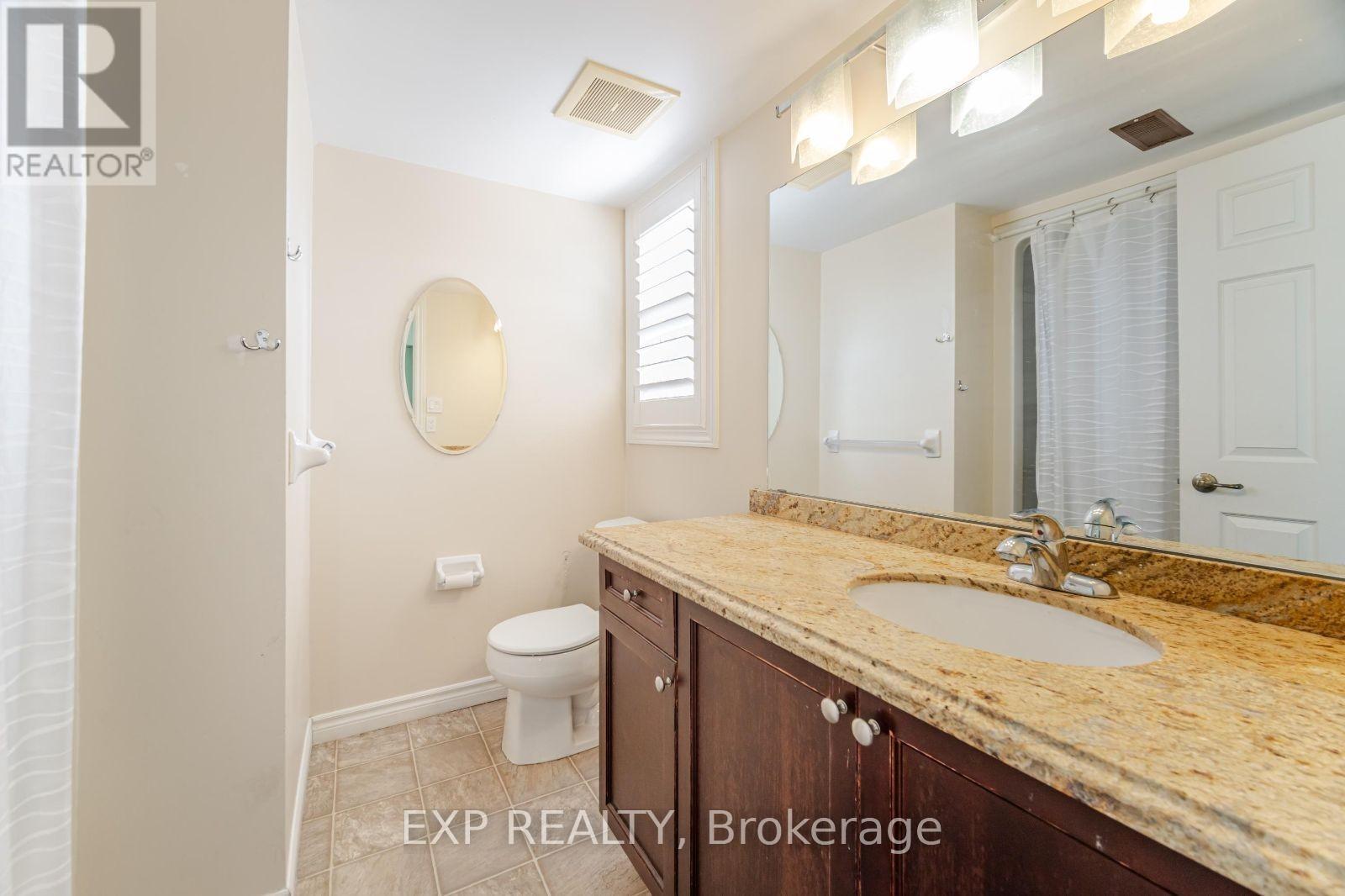311 - 1479 Maple Avenue Milton, Ontario L9T 0B5
$2,850 Monthly
Welcome to This Beautifully Upgraded, Partially Furnished 2 Bed, 2 Bath Condo in Milton's Coveted "Maple Crossing" Community! This spacious, turn-key unit offers over 1,000 sq. ft. of stylish, open-concept living with one of the best views in the complex overlooking peaceful parkland and ponds from your private balcony. Elegantly finished and meticulously maintained, it features laminate flooring throughout (no carpet), granite countertops in both kitchen and baths, California shutters, and a cozy gas fireplace. The unit comes partially furnished, offering added convenience for tenants seeking a move-in-ready home. You'll also enjoy ensuite laundry, one underground parking space conveniently located near the entrance, and a separate locker for added storage. Enjoy modern condo living with access to recently refreshed amenities, including a fully equipped fitness centre, a welcoming clubhouse for gatherings, on-site car wash station, and ample visitor parking. The building is secure with 24/7 video surveillance, offering residents both comfort and peace of mind. Perfectly situated just minutes to Hwy 401, 407, and the Milton GO Station, with schools, parks, shopping, restaurants, a movie theatre, and the hospital all within easy reach. Come Look - Fall in Love - Live the Maple Crossing Lifestyle! (id:61852)
Property Details
| MLS® Number | W12153341 |
| Property Type | Single Family |
| Community Name | 1029 - DE Dempsey |
| AmenitiesNearBy | Hospital, Park, Schools |
| CommunityFeatures | Pet Restrictions, Community Centre |
| Features | Balcony |
| ParkingSpaceTotal | 1 |
Building
| BathroomTotal | 2 |
| BedroomsAboveGround | 2 |
| BedroomsTotal | 2 |
| Age | 11 To 15 Years |
| Amenities | Car Wash, Visitor Parking, Exercise Centre, Storage - Locker |
| CoolingType | Central Air Conditioning |
| ExteriorFinish | Stucco, Stone |
| FireplacePresent | Yes |
| HeatingFuel | Natural Gas |
| HeatingType | Forced Air |
| SizeInterior | 1000 - 1199 Sqft |
| Type | Apartment |
Parking
| Underground | |
| Garage |
Land
| Acreage | No |
| LandAmenities | Hospital, Park, Schools |
| SurfaceWater | Lake/pond |
Rooms
| Level | Type | Length | Width | Dimensions |
|---|---|---|---|---|
| Main Level | Kitchen | 4.36 m | 2.74 m | 4.36 m x 2.74 m |
| Main Level | Living Room | 3.96 m | 6.16 m | 3.96 m x 6.16 m |
| Main Level | Dining Room | 3.96 m | 6.16 m | 3.96 m x 6.16 m |
| Main Level | Primary Bedroom | 3.99 m | 3.54 m | 3.99 m x 3.54 m |
| Main Level | Bedroom 2 | 3.39 m | 2.99 m | 3.39 m x 2.99 m |
| Main Level | Laundry Room | Measurements not available |
https://www.realtor.ca/real-estate/28323516/311-1479-maple-avenue-milton-de-dempsey-1029-de-dempsey
Interested?
Contact us for more information
David Robbio
Broker
4711 Yonge St Unit C 10/fl
Toronto, Ontario M2N 6K8


































