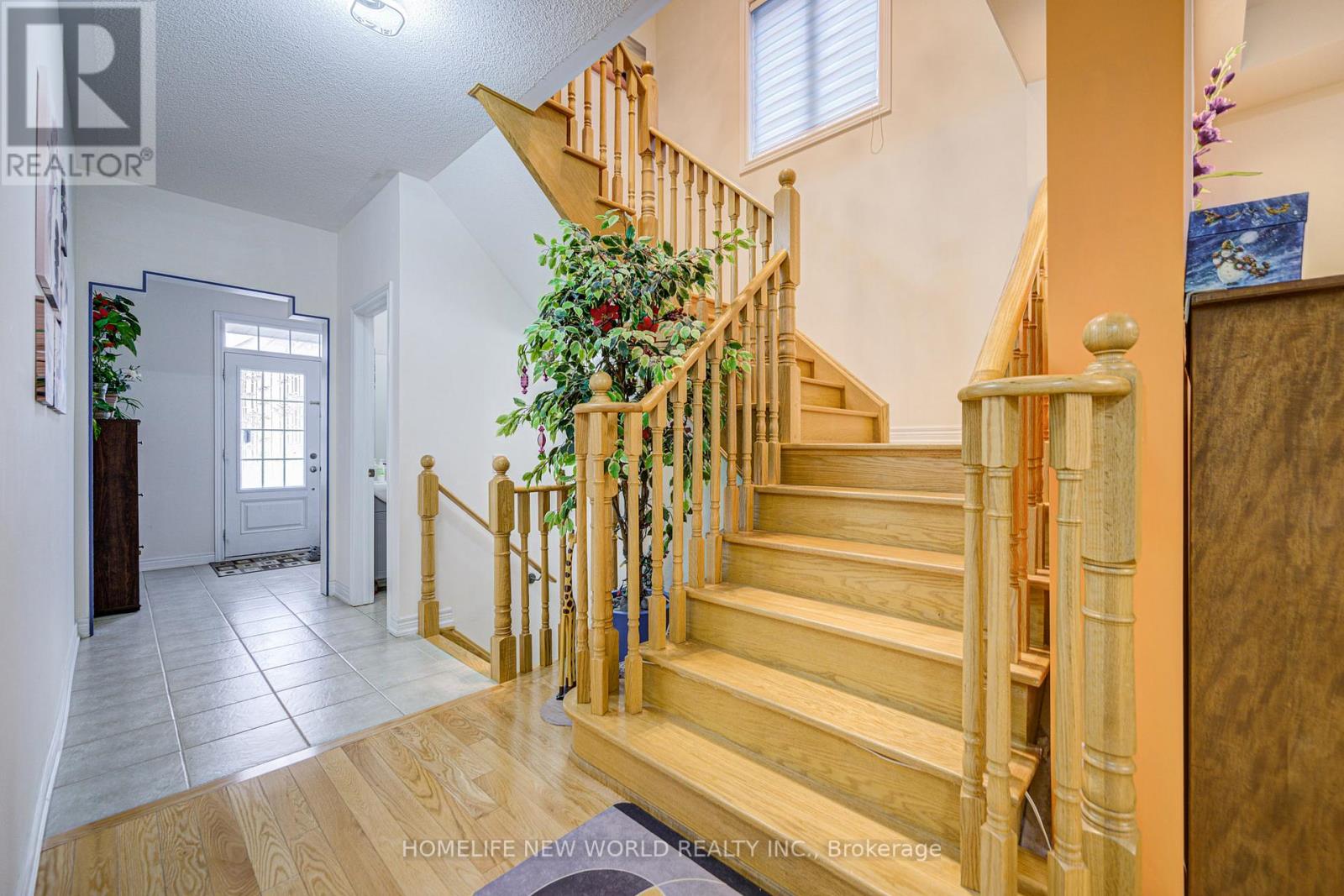18 Amaretto Court Brampton, Ontario L6X 5M9
$4,300 Monthly
Welcome to the family friendly community of credit valley Detached home 3255 Sqf With Brick & Stone Exterior, Bright & Spacious w/ Open Concept Layout , Walk Out To Deck. 5 Bedrooms & 4 Bathrooms ensuite On 2nd Floor, 3pc Bathroom and one Bedroom on main floor. Full kitchen, Living area. Hardwood Floor Through Out, convenient location minutes walk to school, and shopping mall and park. (id:61852)
Property Details
| MLS® Number | W12153437 |
| Property Type | Single Family |
| Community Name | Credit Valley |
| ParkingSpaceTotal | 4 |
Building
| BathroomTotal | 5 |
| BedroomsAboveGround | 6 |
| BedroomsTotal | 6 |
| BasementDevelopment | Unfinished |
| BasementType | N/a (unfinished) |
| ConstructionStyleAttachment | Detached |
| CoolingType | Central Air Conditioning |
| ExteriorFinish | Brick |
| FireplacePresent | Yes |
| FoundationType | Concrete |
| HeatingFuel | Natural Gas |
| HeatingType | Forced Air |
| StoriesTotal | 2 |
| SizeInterior | 3000 - 3500 Sqft |
| Type | House |
| UtilityWater | Municipal Water |
Parking
| Garage |
Land
| Acreage | No |
| Sewer | Sanitary Sewer |
| SizeDepth | 103 Ft ,7 In |
| SizeFrontage | 40 Ft |
| SizeIrregular | 40 X 103.6 Ft |
| SizeTotalText | 40 X 103.6 Ft |
Rooms
| Level | Type | Length | Width | Dimensions |
|---|---|---|---|---|
| Second Level | Bedroom 2 | 3.65 m | 3.65 m | 3.65 m x 3.65 m |
| Second Level | Bedroom 3 | 5.2 m | 4.57 m | 5.2 m x 4.57 m |
| Second Level | Bedroom 4 | 5.8 m | 3.96 m | 5.8 m x 3.96 m |
| Second Level | Bedroom 5 | 4.57 m | 3.65 m | 4.57 m x 3.65 m |
| Second Level | Bedroom | 9.1 m | 6.7 m | 9.1 m x 6.7 m |
| Main Level | Kitchen | 6 m | 5 m | 6 m x 5 m |
| Main Level | Living Room | 5.2 m | 4.26 m | 5.2 m x 4.26 m |
| Main Level | Family Room | 5.63 m | 3.81 m | 5.63 m x 3.81 m |
| Main Level | Bedroom | 5.63 m | 3.81 m | 5.63 m x 3.81 m |
https://www.realtor.ca/real-estate/28323528/18-amaretto-court-brampton-credit-valley-credit-valley
Interested?
Contact us for more information
Jian Yong Shi
Salesperson
201 Consumers Rd., Ste. 205
Toronto, Ontario M2J 4G8



















