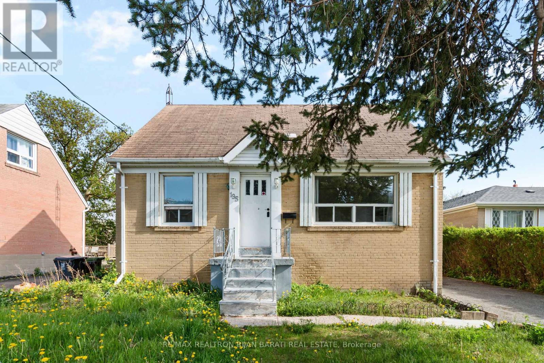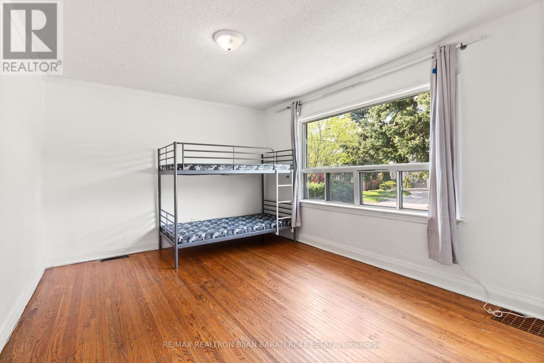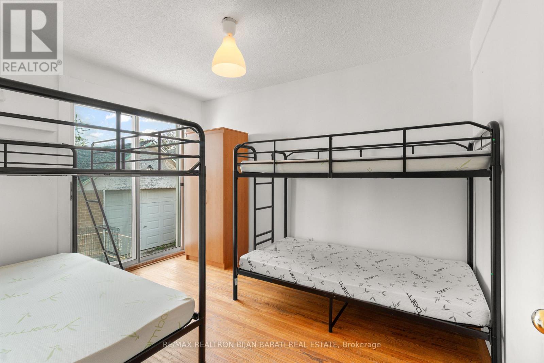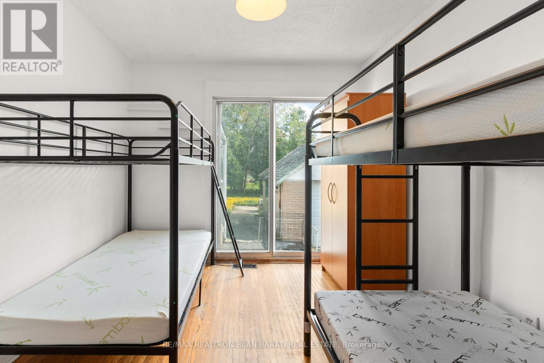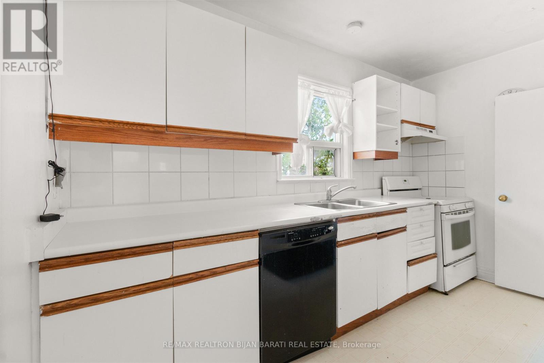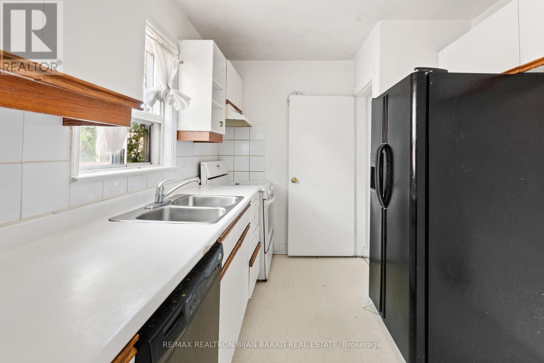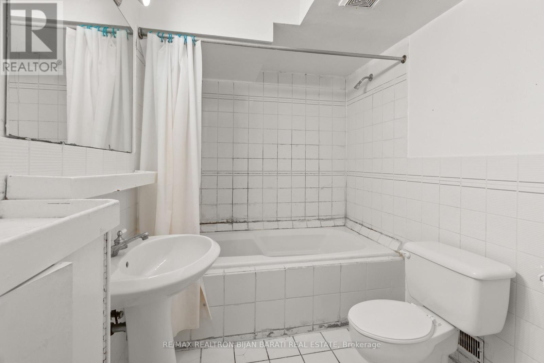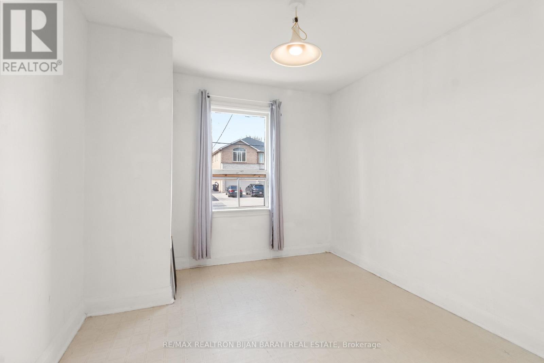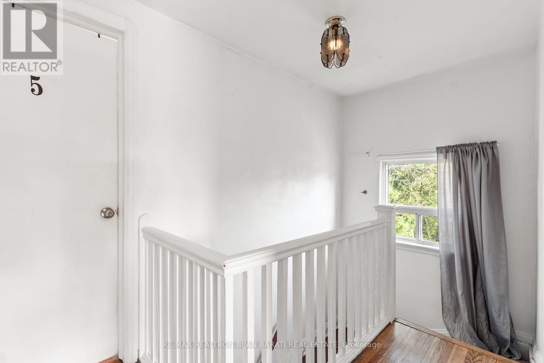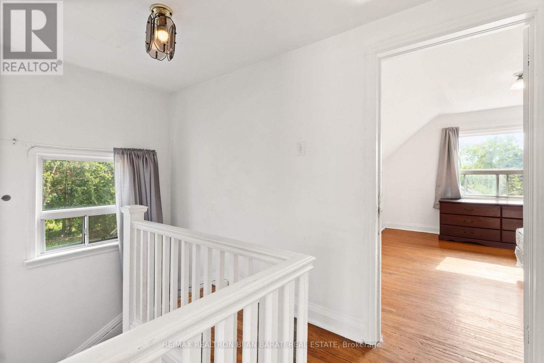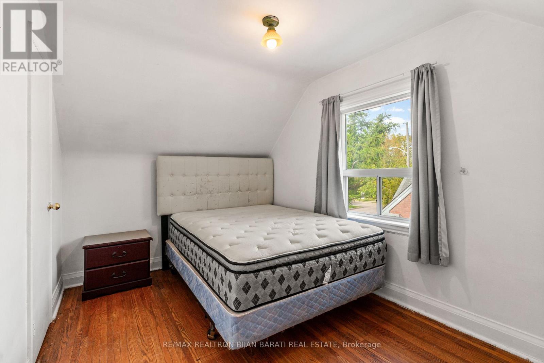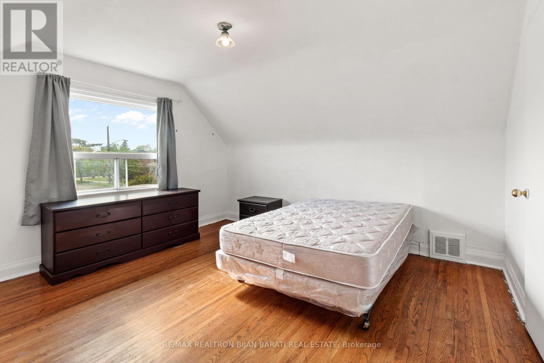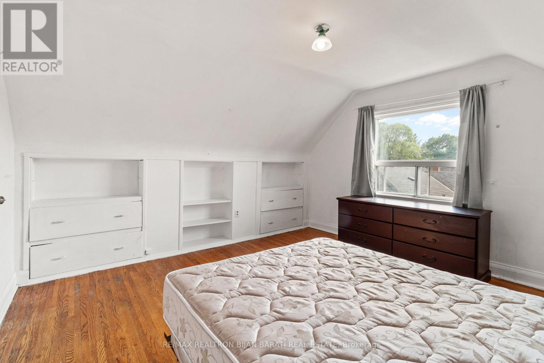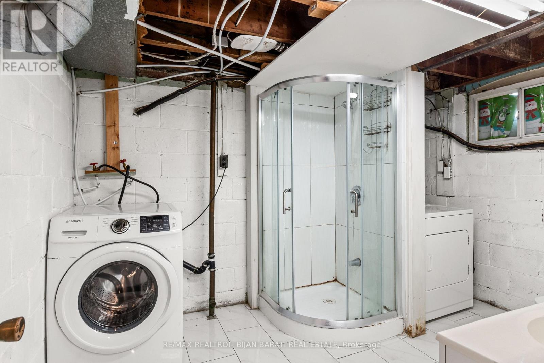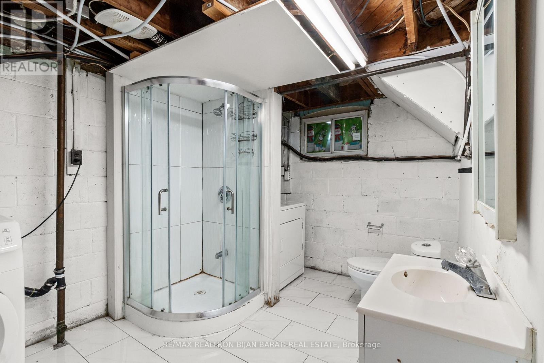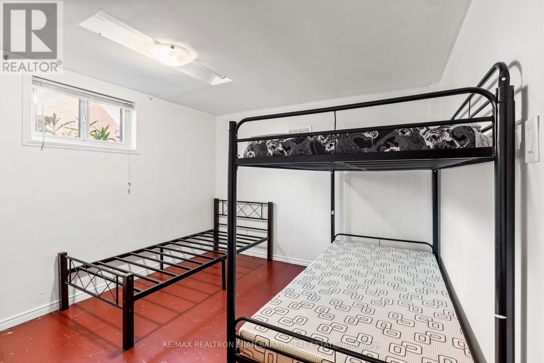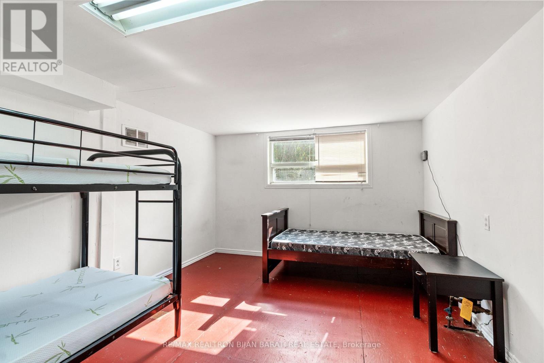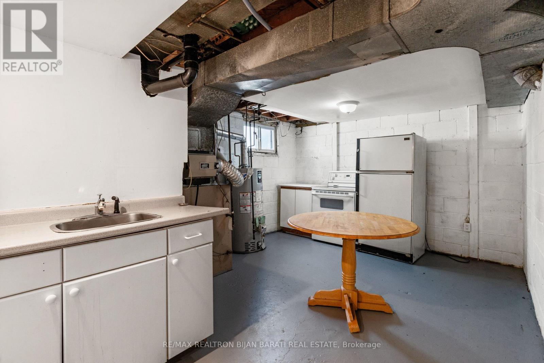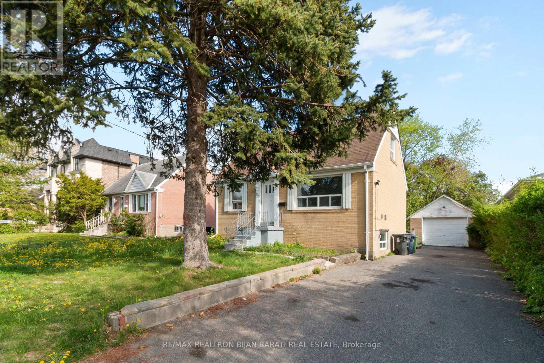195 Moore Park Avenue Toronto, Ontario M2M 1N3
$1,288,000
Don't Miss Out On This Great Real Estate Opportunity In High-Demanding Newtonbrook West Neighbourhood. Build Your Dream Luxury Home On A Prime Southern Lot: 50' x 132' ! Or Build A Multi-Unit Investment Home + A Garden Suite in the Backyard (Buyer to Verify with City, Planner)! The Fantastic Architectural Design Is Ready for A 2-Storey, 4+1 Bedroom, 7 Washrooms Home With An Elevator, Around 4200 Sq.Ft. Plus Finished W/O Basement! The Existing Bungalow Can Have Potential Income from Main Floor and Separate Finished Basement (Investment Opportunity)! The Property Is Close To All Amenities: Vibrant Yonge St / Steeles Ave, Centre Point Mall, School, Park, Goulding Community Centre with Indoor/Outdoor Entertainment Facilities, and A Few Steps to Gorgeous Restaurants And Shopping. The Home Features Hardwood Flooring Thru-Out Main and 2nd Floor, Separate Back Entrance to the Basement, Main Floor Kitchen and Kitchenette in the Basement and Two Full Washrooms, Ample Parking Spots on Driveway. An Ideal Property, Whether You're Looking To Invest Or Build Your Dream Home!! (id:61852)
Property Details
| MLS® Number | C12153135 |
| Property Type | Single Family |
| Neigbourhood | Newtonbrook West |
| Community Name | Newtonbrook West |
| Features | Flat Site |
| ParkingSpaceTotal | 5 |
Building
| BathroomTotal | 2 |
| BedroomsAboveGround | 3 |
| BedroomsBelowGround | 2 |
| BedroomsTotal | 5 |
| Appliances | Dishwasher, Dryer, Two Stoves, Washer, Two Refrigerators |
| BasementDevelopment | Finished |
| BasementType | N/a (finished) |
| ConstructionStyleAttachment | Detached |
| CoolingType | Central Air Conditioning |
| ExteriorFinish | Brick |
| FlooringType | Hardwood, Vinyl |
| FoundationType | Block |
| HeatingFuel | Natural Gas |
| HeatingType | Forced Air |
| StoriesTotal | 2 |
| SizeInterior | 1100 - 1500 Sqft |
| Type | House |
| UtilityWater | Municipal Water |
Parking
| Detached Garage | |
| Garage |
Land
| Acreage | No |
| Sewer | Sanitary Sewer |
| SizeDepth | 132 Ft |
| SizeFrontage | 50 Ft |
| SizeIrregular | 50 X 132 Ft |
| SizeTotalText | 50 X 132 Ft |
Rooms
| Level | Type | Length | Width | Dimensions |
|---|---|---|---|---|
| Lower Level | Bedroom 4 | 4.3 m | 3.36 m | 4.3 m x 3.36 m |
| Lower Level | Bedroom 5 | 3.37 m | 2.97 m | 3.37 m x 2.97 m |
| Main Level | Living Room | 4.34 m | 3.4 m | 4.34 m x 3.4 m |
| Main Level | Dining Room | 3.21 m | 2.97 m | 3.21 m x 2.97 m |
| Main Level | Kitchen | 3.75 m | 3.46 m | 3.75 m x 3.46 m |
| Main Level | Primary Bedroom | 3.6 m | 2.89 m | 3.6 m x 2.89 m |
| Upper Level | Bedroom 2 | 3.78 m | 2.55 m | 3.78 m x 2.55 m |
| Upper Level | Bedroom 3 | 3.99 m | 3.79 m | 3.99 m x 3.79 m |
Interested?
Contact us for more information
Bijan Barati
Broker of Record
183 Willowdale Ave #11
Toronto, Ontario M2N 4Y9
