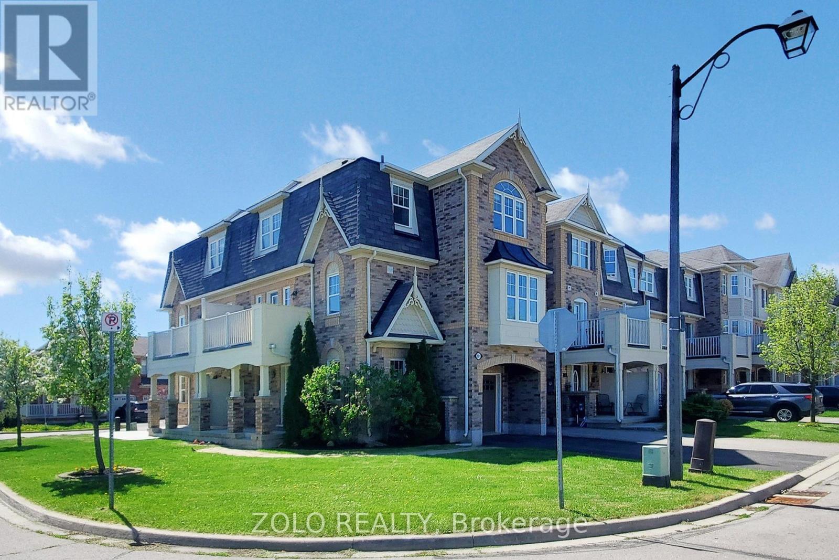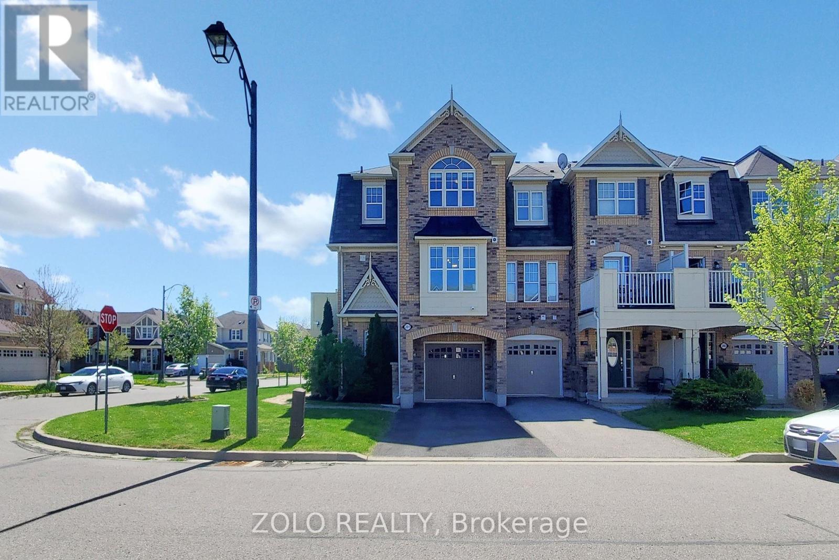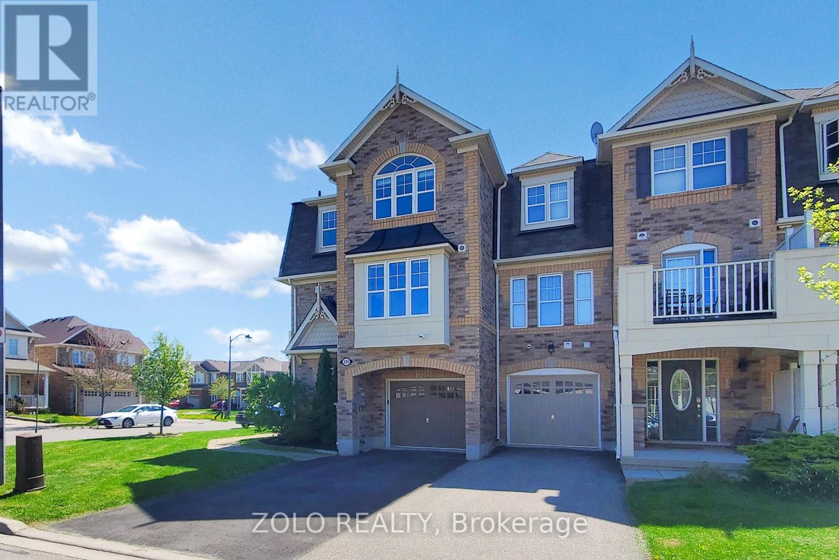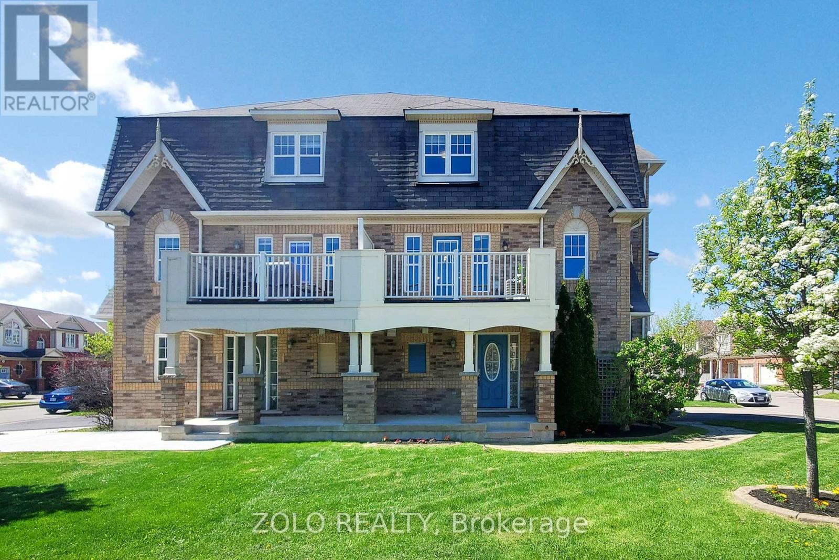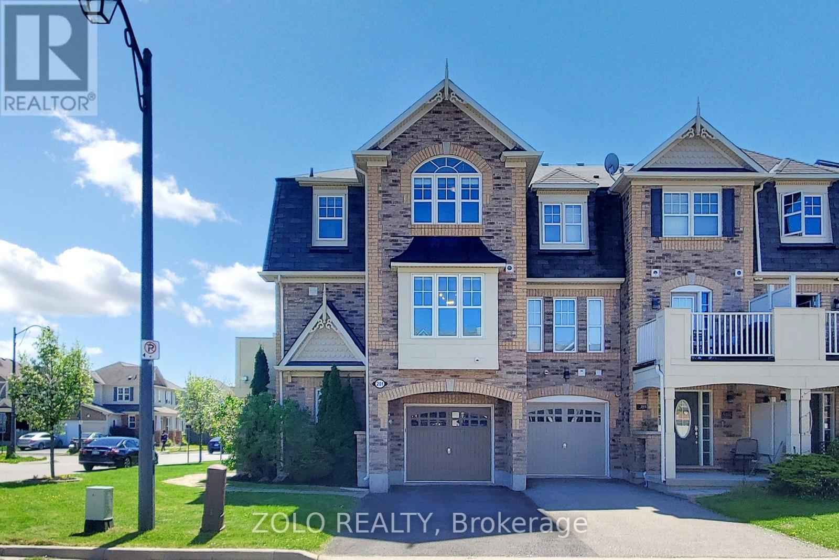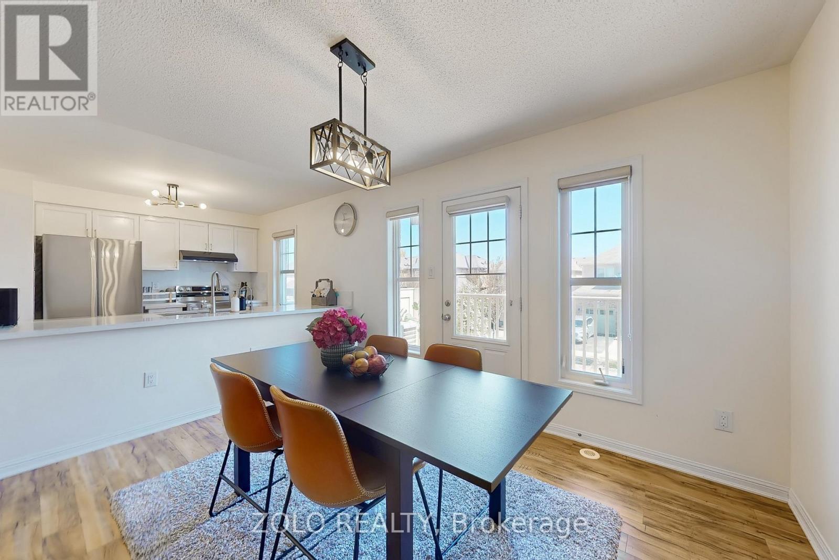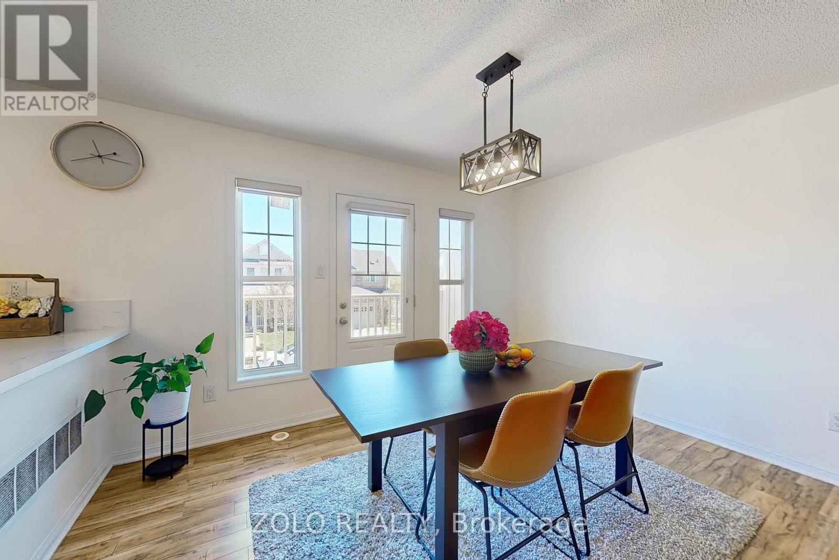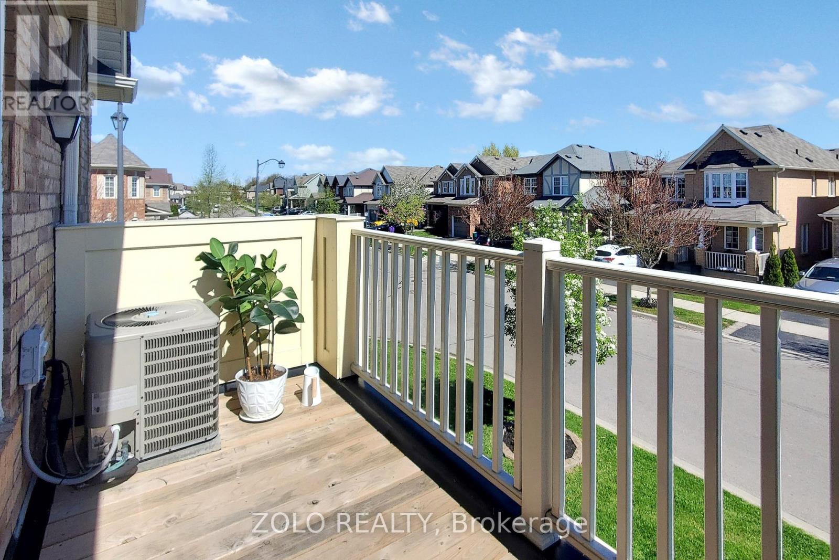201 Woodley Crescent Milton, Ontario L9T 8B8
$799,000
Welcome to this beautifully upgraded 2+1 Bedrooms and 3 Bathrooms, freehold corner townhome, located in the desirable and family-friendly Willmott neighborhood. Offering 1,338 sq.ft of thoughtfully designed space (Mattamy's Sumac model), this home features an open-concept layout that maximizes natural light, thanks to large windows throughout. With thousands in recent upgrades and new 2024 appliances, this property blends style and function seamlessly. Inside, you'll find two generously-sized bedrooms plus a bedroom-sized study/den on the main floor, and three upgraded bathrooms with luxurious quartz vanities and sleek LED mirrors. The front yard features a stylish interlocked walkway, adding curb appeal, while the dining room leads out to a private balcony the ideal spot for gatherings and relaxation. At the heart of the home is the custom white kitchen, complete with a breakfast bar, quartz countertops, and a coordinated quartz backsplash. The spacious living room is both bright and airy, highlighted by modern lighting fixtures. The primary bedroom offers a luxurious 3-piece ensuite and a spacious walk-in closet. The second bedroom comes with large windows with a dedicated 4-piece bathroom. The study/den on the main floor features high-quality laminate flooring for a quiet retreat, and convenient main-floor laundry adds to the home's practicality. With no sidewalk, this corner townhome offers privacy and a functional layout. Its located just minutes from major highways, schools, parks, public transit, hospitals, and the Milton Sports Centre, offering easy access to all the essentials.This home truly has it all come experience it for yourself! (id:61852)
Open House
This property has open houses!
1:00 pm
Ends at:3:00 pm
2:00 pm
Ends at:4:00 pm
Property Details
| MLS® Number | W12153078 |
| Property Type | Single Family |
| Community Name | 1038 - WI Willmott |
| AmenitiesNearBy | Hospital, Park, Public Transit |
| CommunityFeatures | Community Centre |
| Features | Carpet Free |
| ParkingSpaceTotal | 3 |
Building
| BathroomTotal | 3 |
| BedroomsAboveGround | 2 |
| BedroomsBelowGround | 1 |
| BedroomsTotal | 3 |
| Appliances | Dishwasher, Dryer, Garage Door Opener, Stove, Washer, Refrigerator |
| ConstructionStyleAttachment | Attached |
| CoolingType | Central Air Conditioning |
| ExteriorFinish | Brick |
| FlooringType | Laminate |
| FoundationType | Poured Concrete |
| HalfBathTotal | 1 |
| HeatingFuel | Natural Gas |
| HeatingType | Forced Air |
| StoriesTotal | 3 |
| SizeInterior | 1100 - 1500 Sqft |
| Type | Row / Townhouse |
| UtilityWater | Municipal Water |
Parking
| Attached Garage | |
| Garage |
Land
| Acreage | No |
| LandAmenities | Hospital, Park, Public Transit |
| Sewer | Sanitary Sewer |
| SizeDepth | 46 Ft ,2 In |
| SizeFrontage | 34 Ft ,8 In |
| SizeIrregular | 34.7 X 46.2 Ft ; Corner Lot |
| SizeTotalText | 34.7 X 46.2 Ft ; Corner Lot |
Rooms
| Level | Type | Length | Width | Dimensions |
|---|---|---|---|---|
| Second Level | Living Room | 3.48 m | 5.97 m | 3.48 m x 5.97 m |
| Second Level | Dining Room | 3.05 m | 3.68 m | 3.05 m x 3.68 m |
| Second Level | Kitchen | 3.05 m | 2.97 m | 3.05 m x 2.97 m |
| Second Level | Bathroom | 2.01 m | 0.81 m | 2.01 m x 0.81 m |
| Third Level | Bedroom | 3.35 m | 4.67 m | 3.35 m x 4.67 m |
| Third Level | Bathroom | 2.82 m | 1.85 m | 2.82 m x 1.85 m |
| Third Level | Bedroom 2 | 3.25 m | 3.91 m | 3.25 m x 3.91 m |
| Third Level | Bathroom | 1.6 m | 2.31 m | 1.6 m x 2.31 m |
| Main Level | Den | 2.97 m | 2.44 m | 2.97 m x 2.44 m |
| Main Level | Laundry Room | 1.7 m | 2.97 m | 1.7 m x 2.97 m |
https://www.realtor.ca/real-estate/28323063/201-woodley-crescent-milton-wi-willmott-1038-wi-willmott
Interested?
Contact us for more information
Mohammad Ali
Broker
5200 Yonge St Suite 232
Toronto, Ontario M2N 5P6
