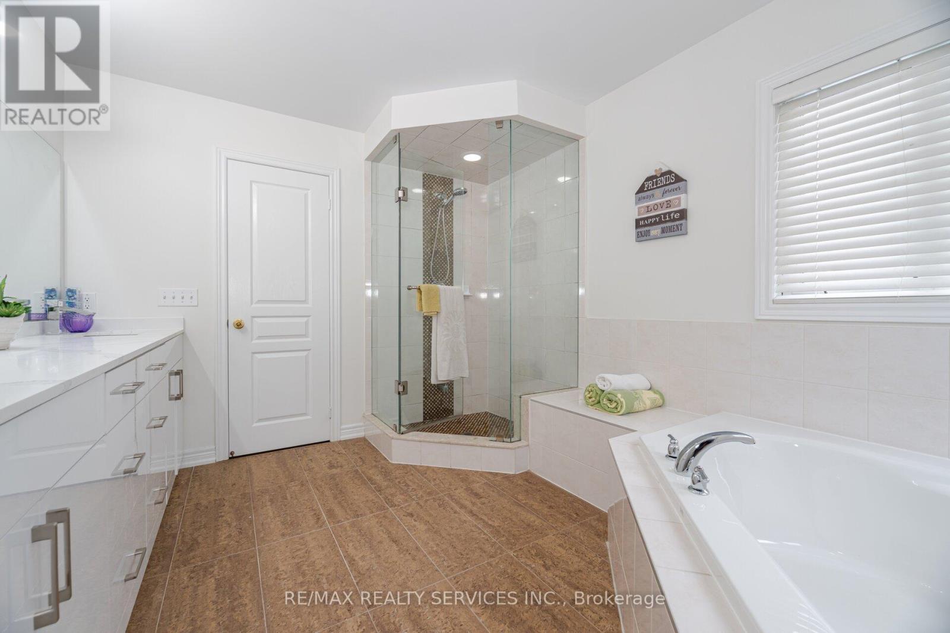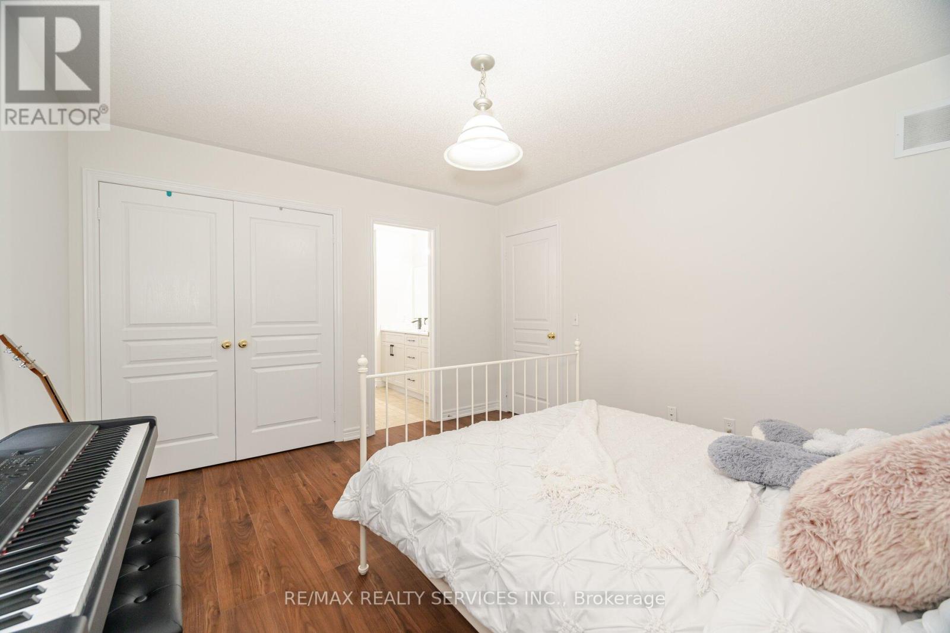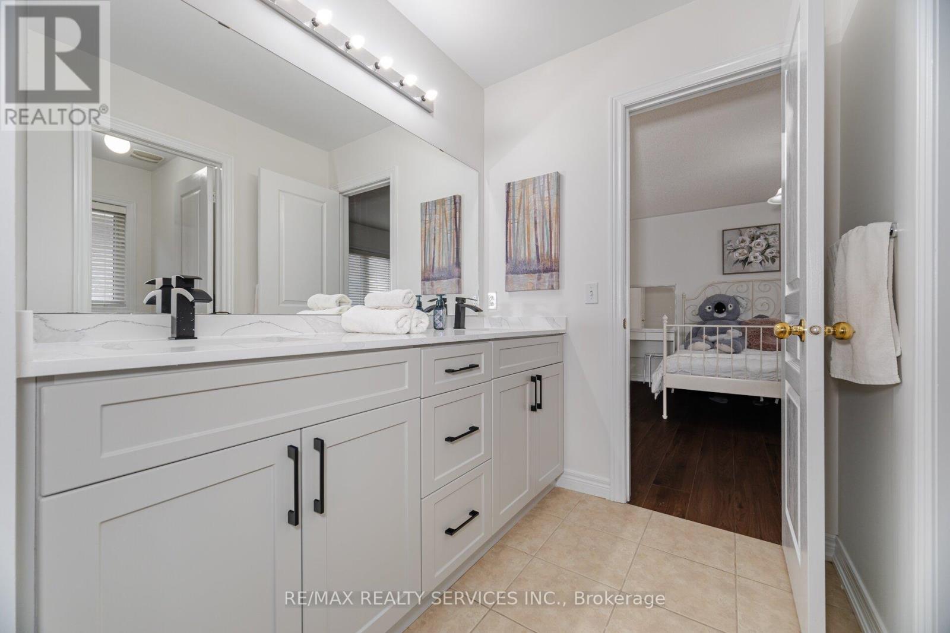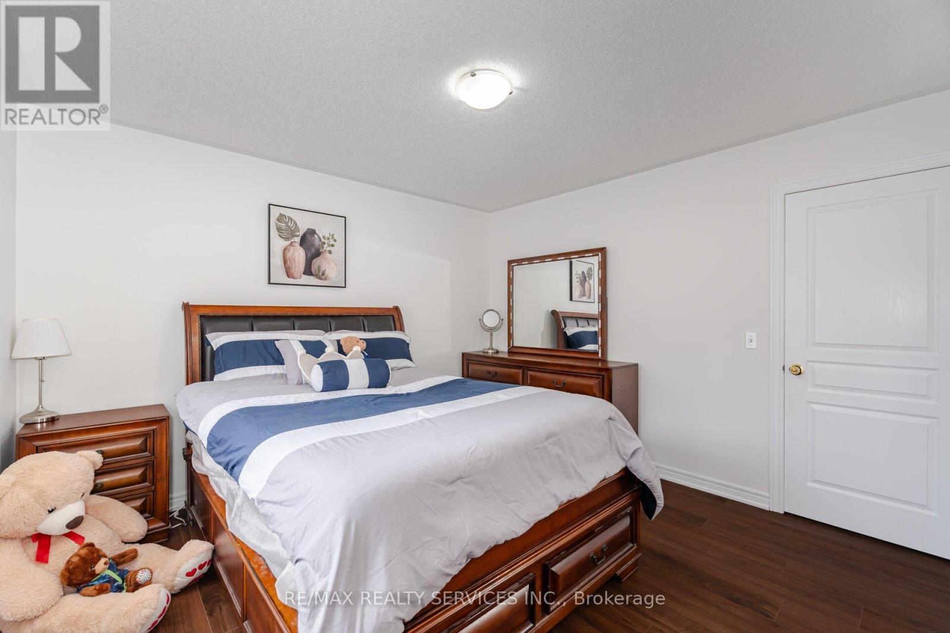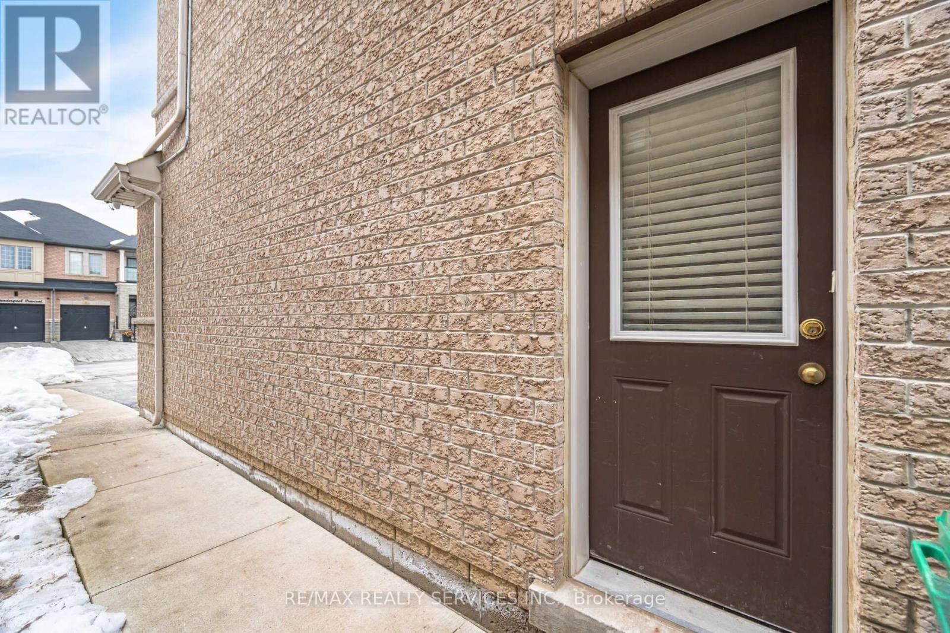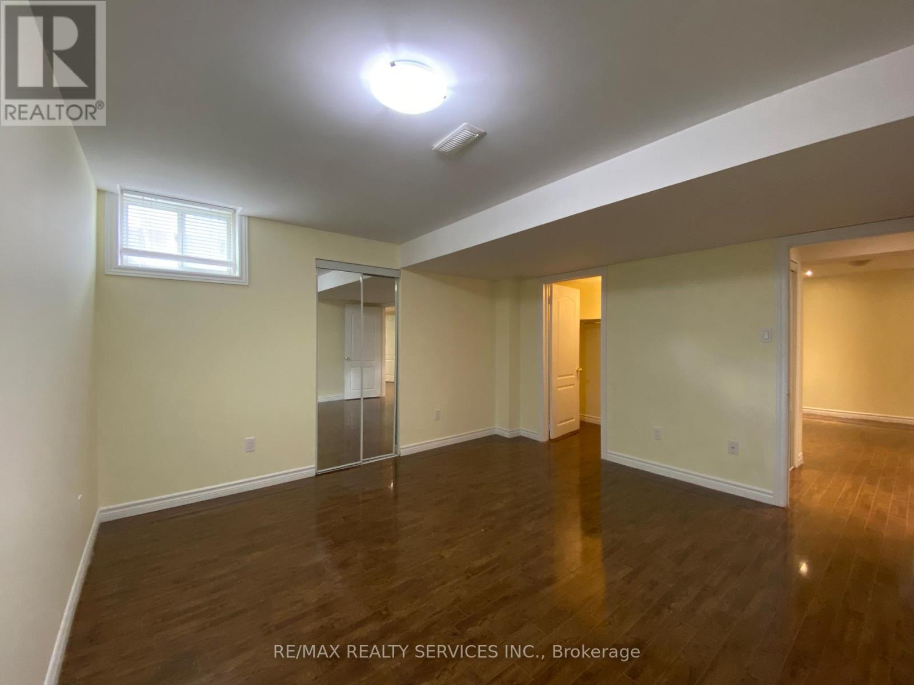71 Vanderpool Crescent Brampton, Ontario L6P 3W2
$1,575,000
Amazing!! Detached, Stunning Truly An Architectural Jewel Which Shows To Absolute Perfection, 3300 Sq ft 5 Bedrooms, 5 Bath Luxury Home Backs Onto Premium Lot ! This Home Has All The Imaginable Bells & Whistles. Very well maintained, It Includes A Gorgeous Upgraded Kitchen, Wrapped With Pot Lights, Top Of The Line Appliances, A Gorgeous Main Floor Office. A Stunning Upgraded Master 5 Pc En-Suite ,Finished Basement Apt With Sept.Ent,9'Ceilings With Gorgeous Floor Plan, Kitchen Features Quartz Counters, Close to School, Library, Park, Temple, Plaza and all the major highways. Caribbean style backyard with beautiful Gazebo and many more .... (id:61852)
Property Details
| MLS® Number | W12153086 |
| Property Type | Single Family |
| Community Name | Bram East |
| AmenitiesNearBy | Park, Public Transit, Schools |
| CommunityFeatures | School Bus |
| Features | Ravine, In-law Suite |
| ParkingSpaceTotal | 6 |
Building
| BathroomTotal | 5 |
| BedroomsAboveGround | 5 |
| BedroomsBelowGround | 2 |
| BedroomsTotal | 7 |
| Appliances | Central Vacuum, Dishwasher, Dryer, Stove, Washer, Window Coverings, Refrigerator |
| BasementDevelopment | Finished |
| BasementFeatures | Separate Entrance |
| BasementType | N/a (finished) |
| ConstructionStyleAttachment | Detached |
| CoolingType | Central Air Conditioning |
| ExteriorFinish | Brick, Stone |
| FireplacePresent | Yes |
| FlooringType | Carpeted, Laminate, Hardwood, Porcelain Tile |
| FoundationType | Concrete, Brick |
| HalfBathTotal | 1 |
| HeatingFuel | Natural Gas |
| HeatingType | Forced Air |
| StoriesTotal | 2 |
| SizeInterior | 3000 - 3500 Sqft |
| Type | House |
| UtilityWater | Municipal Water |
Parking
| Garage |
Land
| Acreage | No |
| LandAmenities | Park, Public Transit, Schools |
| Sewer | Sanitary Sewer |
| SizeDepth | 107 Ft |
| SizeFrontage | 40 Ft |
| SizeIrregular | 40 X 107 Ft ; Premium |
| SizeTotalText | 40 X 107 Ft ; Premium|under 1/2 Acre |
| ZoningDescription | Residential |
Rooms
| Level | Type | Length | Width | Dimensions |
|---|---|---|---|---|
| Second Level | Bedroom 5 | 3.56 m | 3.35 m | 3.56 m x 3.35 m |
| Second Level | Primary Bedroom | 5.48 m | 4.87 m | 5.48 m x 4.87 m |
| Second Level | Bedroom 2 | 4.84 m | 3.5 m | 4.84 m x 3.5 m |
| Second Level | Bedroom 3 | 3.65 m | 3.96 m | 3.65 m x 3.96 m |
| Second Level | Bedroom 4 | 3.65 m | 3.65 m | 3.65 m x 3.65 m |
| Lower Level | Bedroom | 3.68 m | 3.65 m | 3.68 m x 3.65 m |
| Lower Level | Bedroom | 3.07 m | 2.95 m | 3.07 m x 2.95 m |
| Main Level | Living Room | 5.8 m | 3.65 m | 5.8 m x 3.65 m |
| Main Level | Den | 2.74 m | 2.77 m | 2.74 m x 2.77 m |
| Main Level | Family Room | 4.14 m | 5.18 m | 4.14 m x 5.18 m |
| Main Level | Kitchen | 3.5 m | 2.92 m | 3.5 m x 2.92 m |
| Main Level | Dining Room | 4.87 m | 3.04 m | 4.87 m x 3.04 m |
https://www.realtor.ca/real-estate/28323064/71-vanderpool-crescent-brampton-bram-east-bram-east
Interested?
Contact us for more information
Nik Mengi
Broker

























