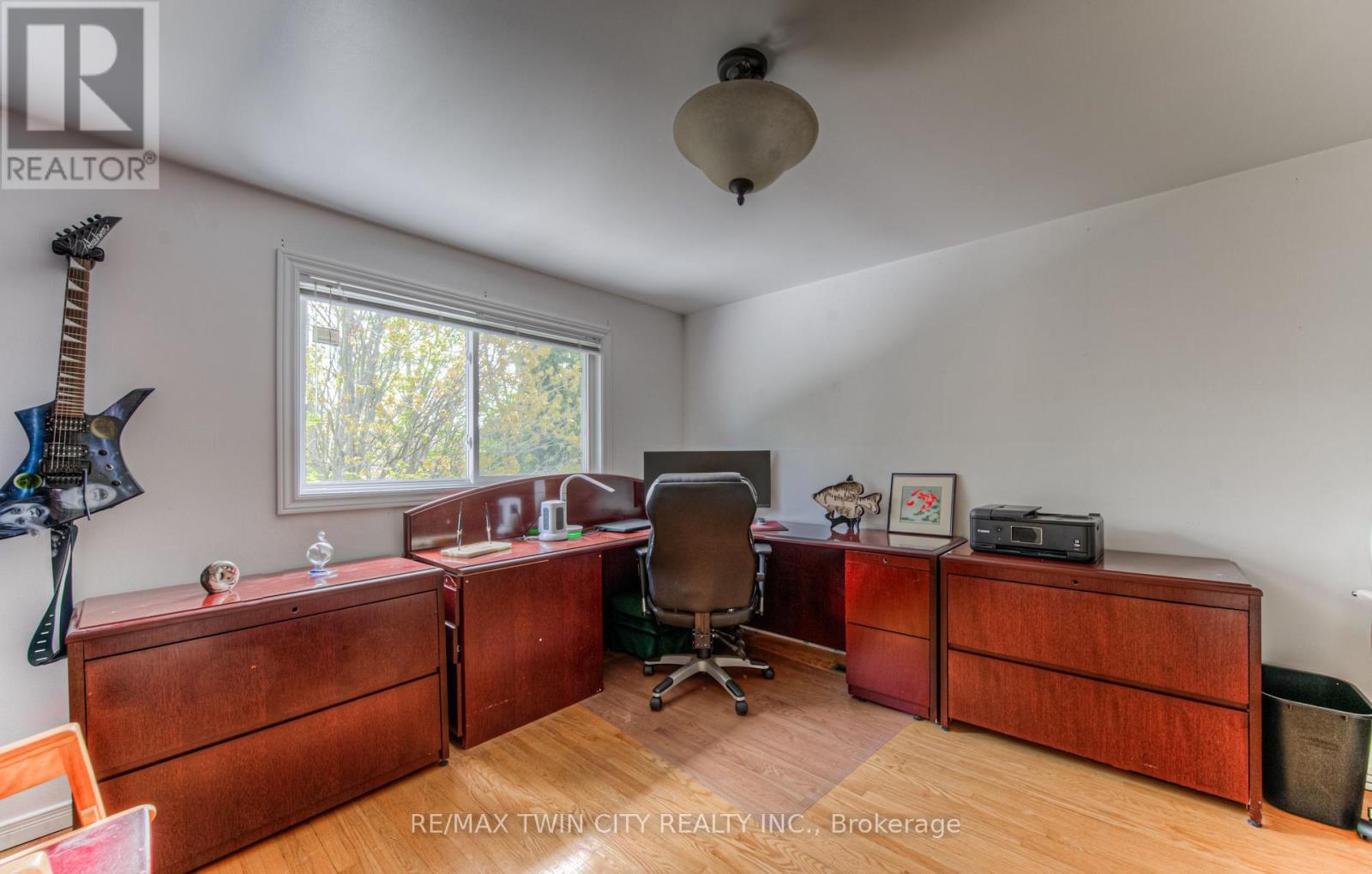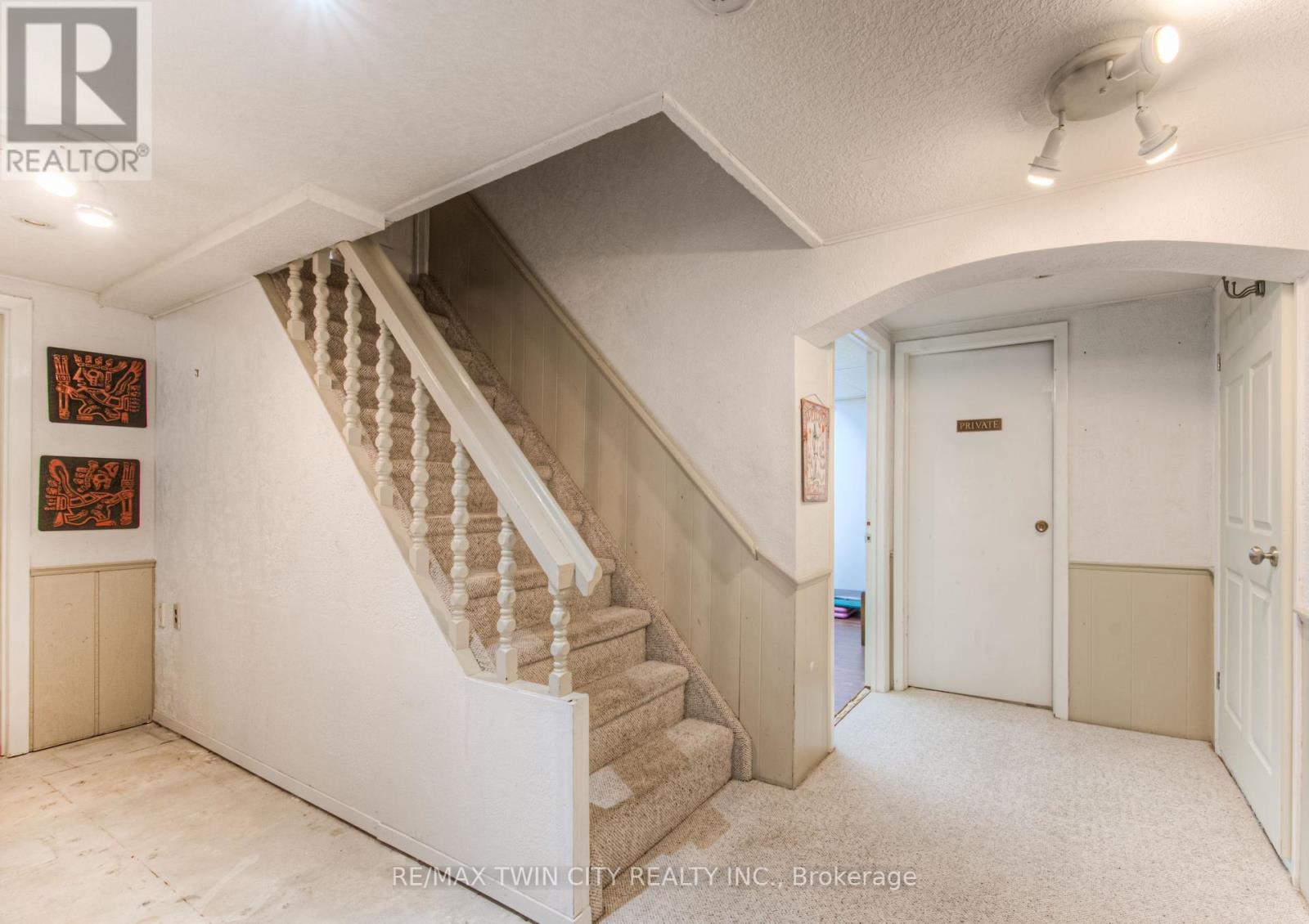92 Pinehurst Crescent Kitchener, Ontario N2N 1E4
$799,900
Well maintained 2 story home with 4 bedrooms and 3 baths on a quiet crescent and 0.24 acre lot! Hardwood on two levels, modern kitchen with a lot of cupboards and a large family room with a gas fireplace used as a dining room currently. There is a walk-out to a beautiful backyard from the family room. Huge covered deck with a water feature for ambiance. Second level is all hardwood and you will find 4 bedrooms with a large primary bedroom with a spacious walk-in closet and a 2pc en-suite, the main 4 pc bath is located on second level as well. On the lower level you will find a large rec room, Den or Gym, Cold cellar and the utility room. Other updates: newer windows, furnace 2015, water softener 2020, fully fenced 2023, all toilets are new, hot water heater is owned 2023, secure entry lock on front door, small storage / sitting room of mud room. This home is perfect for a young family or first time home buyers. (id:61852)
Property Details
| MLS® Number | X12152918 |
| Property Type | Single Family |
| Neigbourhood | Forest Heights |
| EquipmentType | None |
| ParkingSpaceTotal | 5 |
| RentalEquipmentType | None |
Building
| BathroomTotal | 3 |
| BedroomsAboveGround | 4 |
| BedroomsTotal | 4 |
| Age | 51 To 99 Years |
| Amenities | Fireplace(s) |
| Appliances | Garage Door Opener Remote(s), Water Heater, Water Softener, Dishwasher, Dryer, Garage Door Opener, Stove, Washer, Refrigerator |
| BasementDevelopment | Finished |
| BasementType | Full (finished) |
| ConstructionStyleAttachment | Detached |
| CoolingType | Central Air Conditioning |
| ExteriorFinish | Brick, Aluminum Siding |
| FireplacePresent | Yes |
| FireplaceTotal | 1 |
| FlooringType | Hardwood |
| FoundationType | Unknown |
| HalfBathTotal | 2 |
| HeatingFuel | Natural Gas |
| HeatingType | Forced Air |
| StoriesTotal | 2 |
| SizeInterior | 2000 - 2500 Sqft |
| Type | House |
| UtilityWater | Municipal Water |
Parking
| Attached Garage | |
| Garage |
Land
| Acreage | No |
| Sewer | Sanitary Sewer |
| SizeDepth | 135 Ft ,10 In |
| SizeFrontage | 54 Ft ,8 In |
| SizeIrregular | 54.7 X 135.9 Ft |
| SizeTotalText | 54.7 X 135.9 Ft |
| ZoningDescription | Res-2 |
Rooms
| Level | Type | Length | Width | Dimensions |
|---|---|---|---|---|
| Second Level | Bathroom | 2.18 m | 2.24 m | 2.18 m x 2.24 m |
| Second Level | Primary Bedroom | 3.73 m | 5.18 m | 3.73 m x 5.18 m |
| Second Level | Bathroom | 2.01 m | 1.5 m | 2.01 m x 1.5 m |
| Second Level | Bedroom 2 | 2.74 m | 3.28 m | 2.74 m x 3.28 m |
| Second Level | Bedroom 3 | 3.45 m | 3.58 m | 3.45 m x 3.58 m |
| Second Level | Bedroom 4 | 3.45 m | 4.17 m | 3.45 m x 4.17 m |
| Basement | Recreational, Games Room | 6.5 m | 3.4 m | 6.5 m x 3.4 m |
| Basement | Exercise Room | 5.64 m | 5.61 m | 5.64 m x 5.61 m |
| Main Level | Living Room | 3.61 m | 5.82 m | 3.61 m x 5.82 m |
| Main Level | Laundry Room | 1.98 m | 2.67 m | 1.98 m x 2.67 m |
| Main Level | Office | 3.43 m | 3.63 m | 3.43 m x 3.63 m |
| Main Level | Kitchen | 4.34 m | 4.7 m | 4.34 m x 4.7 m |
| Main Level | Family Room | 4.78 m | 3.45 m | 4.78 m x 3.45 m |
| Main Level | Bathroom | 2 m | 1.5 m | 2 m x 1.5 m |
https://www.realtor.ca/real-estate/28322746/92-pinehurst-crescent-kitchener
Interested?
Contact us for more information
Tina Torok
Salesperson
83 Erb Street W Unit B
Waterloo, Ontario L0S 1J0












































