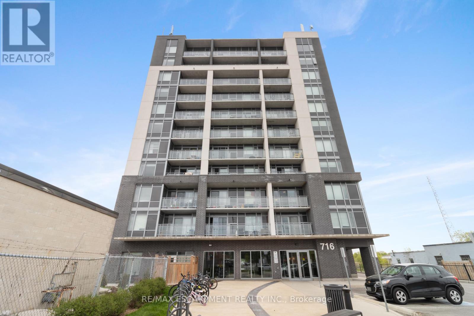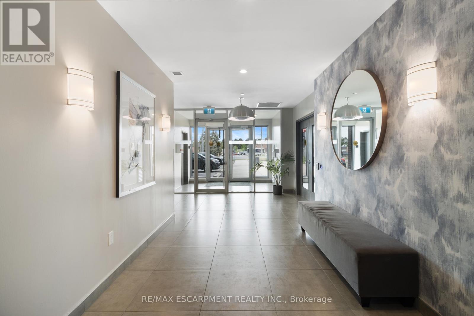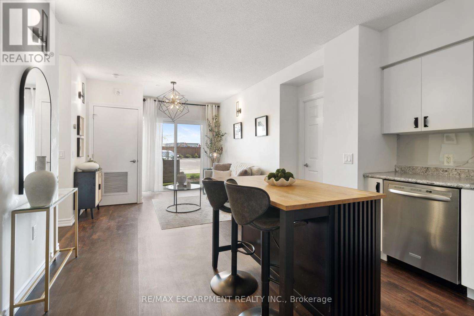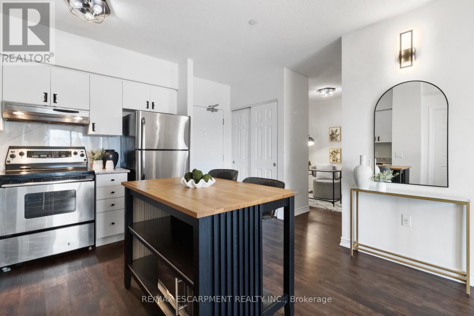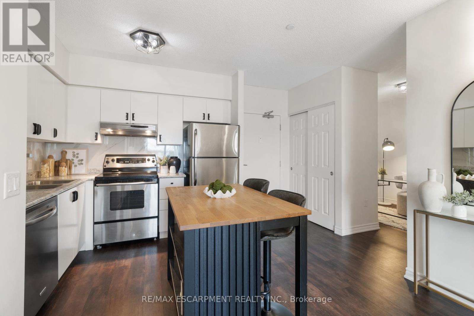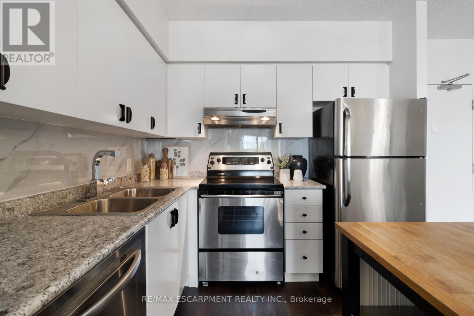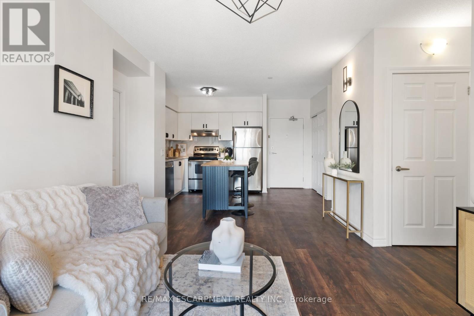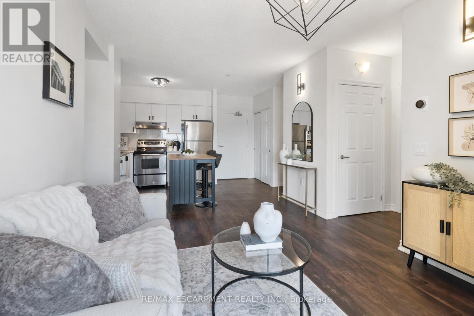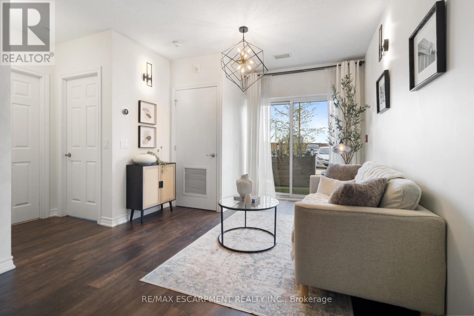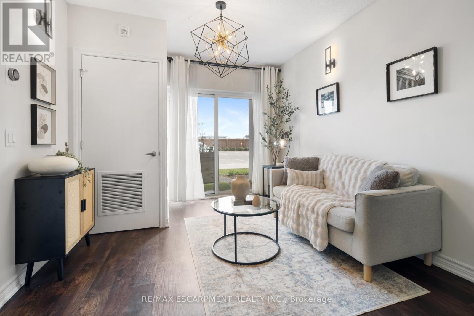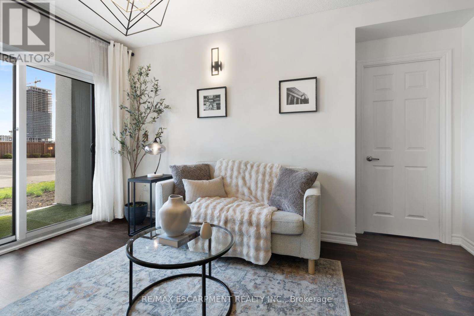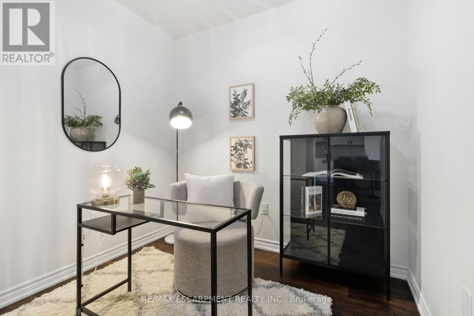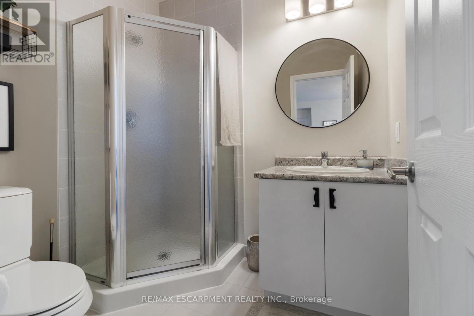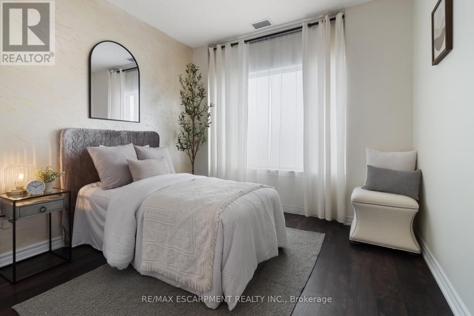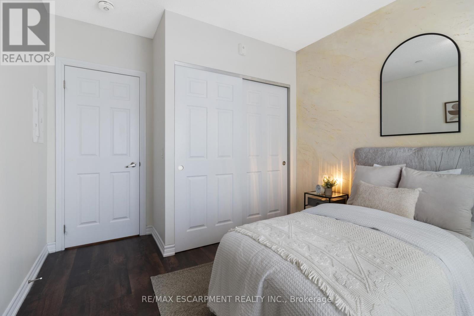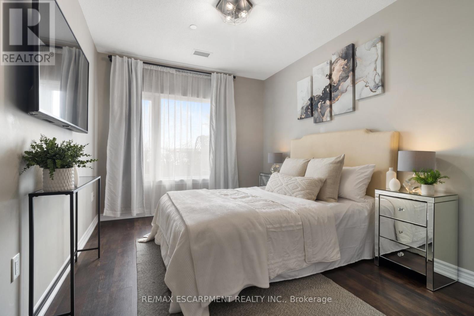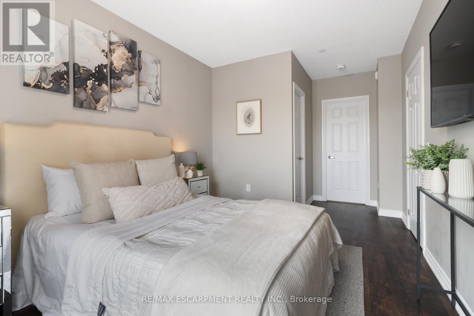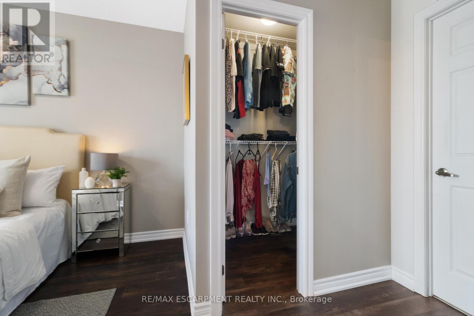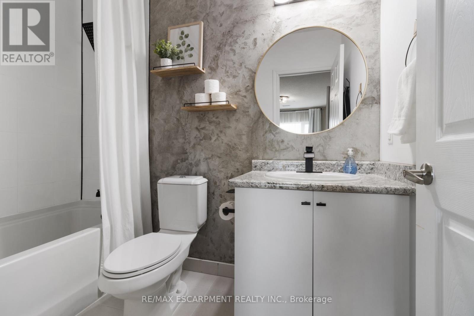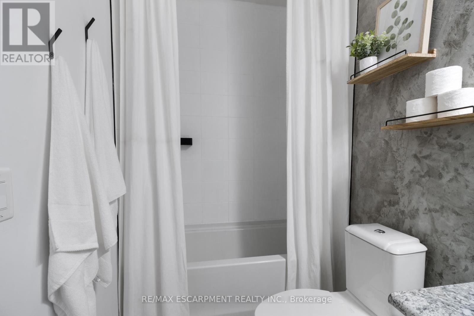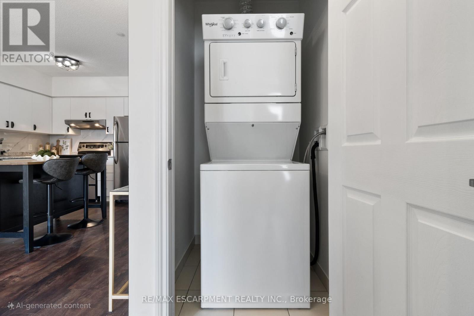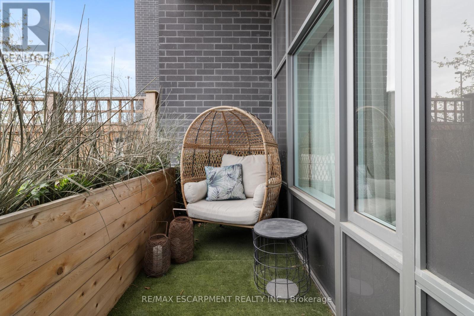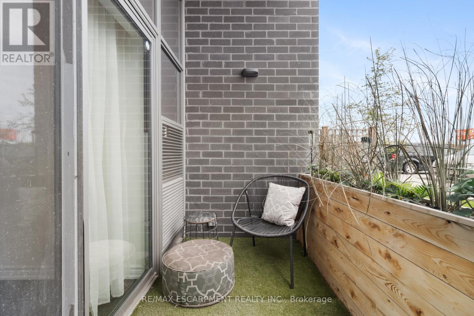102 - 716 Main Street E Milton, Ontario L9T 3P6
$585,000Maintenance, Water, Common Area Maintenance, Insurance, Parking
$463.69 Monthly
Maintenance, Water, Common Area Maintenance, Insurance, Parking
$463.69 MonthlyWelcome to this beautifully upgraded 2-bedroom plus den, 2-bathroom condo, ideally located just a 2-minute walk from Milton GO Station, perfect for commuters and city explorers alike. Convenient ground floor unit having no need to wait for elevators. Boasting 896 sq ft of stylish living space, this bright and airy condo offers a seamless blend of comfort and contemporary design. Step inside to discover soaring 9 ft ceilings and laminate flooring throughout, complemented by an abundance of natural light. The modern kitchen is a chefs dream, featuring a chic backsplash, upgraded hardware, and a functional centre island, perfect for entertaining or casual meals. The versatile den offers the ideal space for a home office, reading nook, or extra storage to suit your lifestyle. The living space is further enhanced by upgraded light fixtures that add a touch of elegance, while both bedrooms offer stylish charm with hand-scraped feature walls, providing a unique and personal touch. Don't miss this opportunity to own a thoughtfully upgraded home in a highly convenient location. Whether you're a first-time buyer, down-sizer, or investor, this unit checks all the boxes. (id:61852)
Property Details
| MLS® Number | W12152732 |
| Property Type | Single Family |
| Community Name | 1037 - TM Timberlea |
| CommunityFeatures | Pet Restrictions |
| EquipmentType | Water Heater - Gas |
| Features | Balcony, Carpet Free, In Suite Laundry |
| ParkingSpaceTotal | 1 |
| RentalEquipmentType | Water Heater - Gas |
Building
| BathroomTotal | 2 |
| BedroomsAboveGround | 2 |
| BedroomsBelowGround | 1 |
| BedroomsTotal | 3 |
| Amenities | Visitor Parking, Exercise Centre, Party Room |
| CoolingType | Central Air Conditioning |
| ExteriorFinish | Brick, Concrete |
| HeatingFuel | Natural Gas |
| HeatingType | Forced Air |
| SizeInterior | 800 - 899 Sqft |
| Type | Apartment |
Parking
| No Garage |
Land
| Acreage | No |
Rooms
| Level | Type | Length | Width | Dimensions |
|---|---|---|---|---|
| Flat | Kitchen | 3.72 m | 3.6 m | 3.72 m x 3.6 m |
| Flat | Living Room | 3.46 m | 3.32 m | 3.46 m x 3.32 m |
| Flat | Den | 3.02 m | 2.5 m | 3.02 m x 2.5 m |
| Flat | Primary Bedroom | 2.89 m | 5.26 m | 2.89 m x 5.26 m |
| Flat | Bathroom | 2.52 m | 1.47 m | 2.52 m x 1.47 m |
| Flat | Bedroom 2 | 2.91 m | 3.56 m | 2.91 m x 3.56 m |
| Flat | Bathroom | 1.78 m | 2.14 m | 1.78 m x 2.14 m |
Interested?
Contact us for more information
Jessica Howard
Salesperson
1320 Cornwall Rd Unit 103b
Oakville, Ontario L6J 7W5
Andrew Jansen
Salesperson
1320 Cornwall Rd Unit 103c
Oakville, Ontario L6J 7W5
