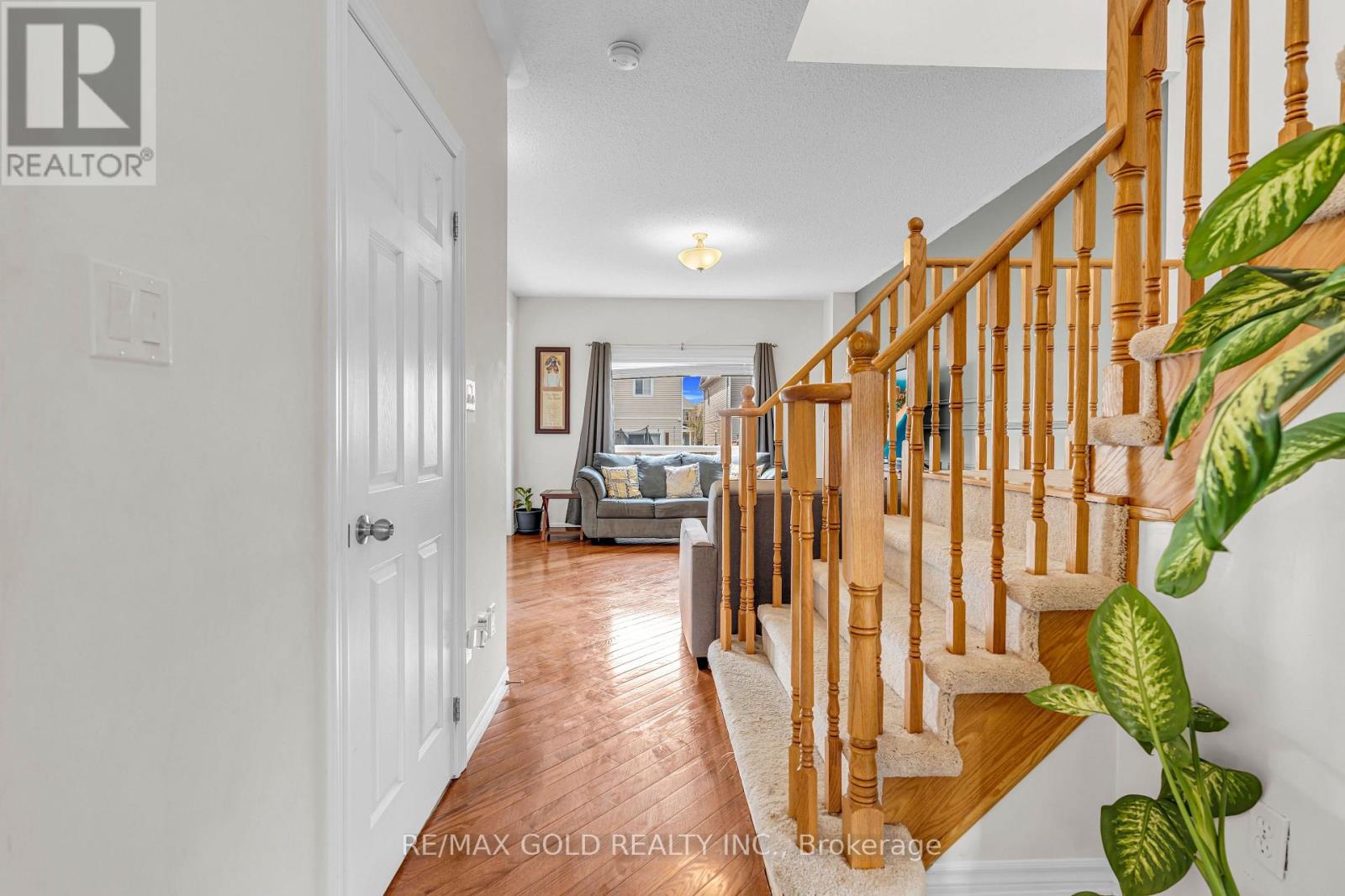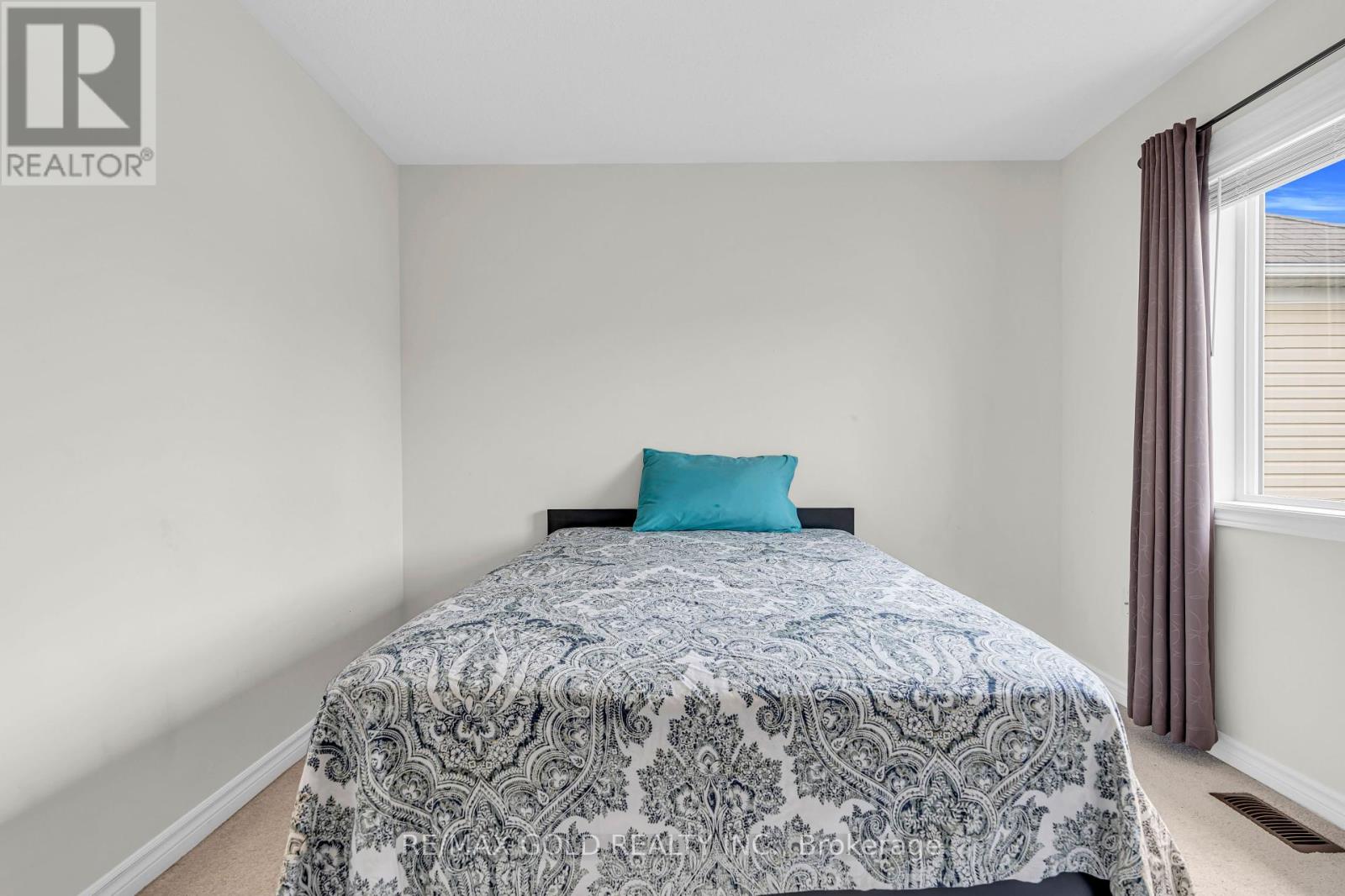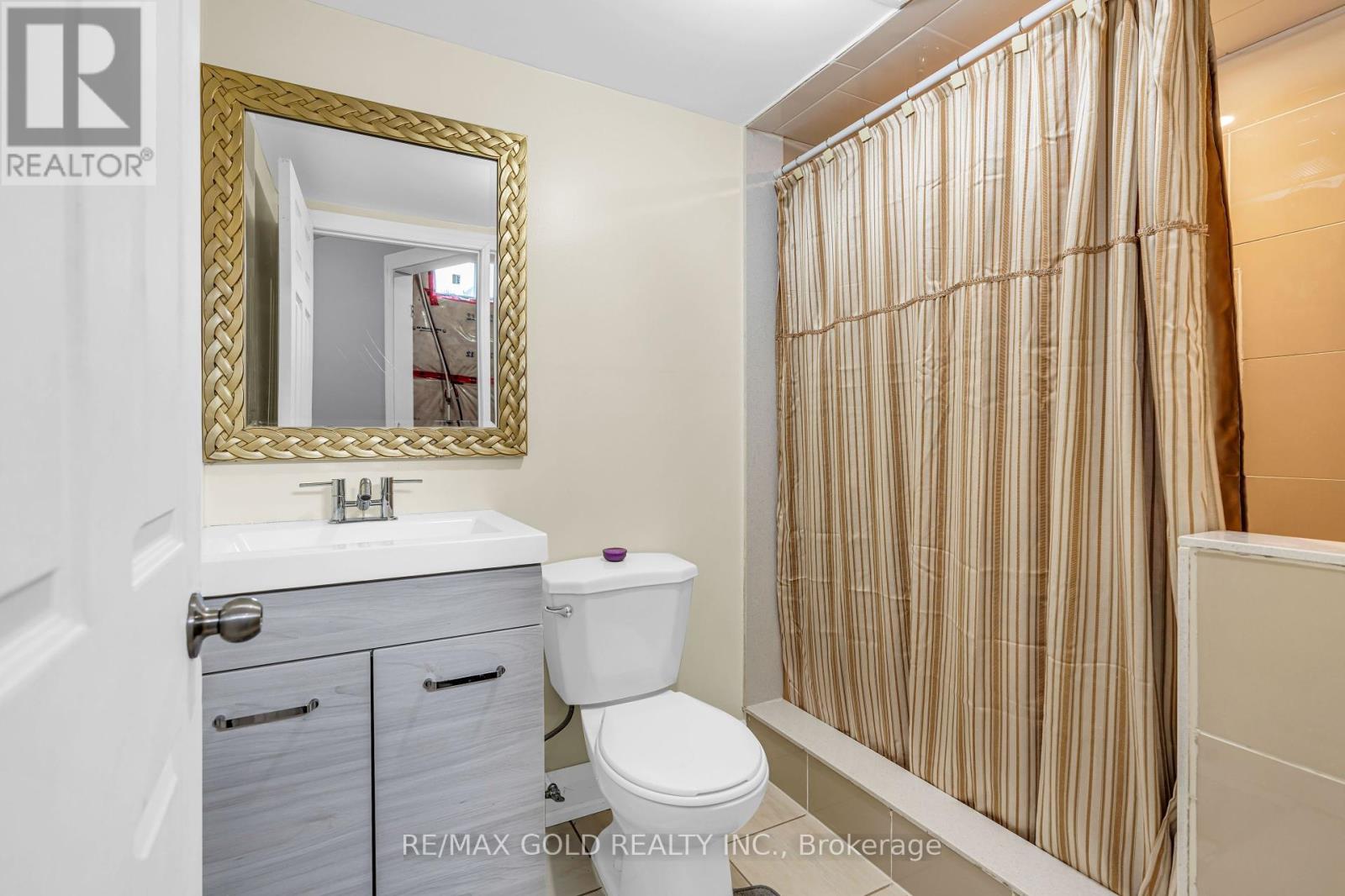441 Tansley Street Shelburne, Ontario L9V 2S6
$799,900
A stunning detached home ready to move-in with a finished basement in a Quiet and peaceful neighborhood community of Shelburne. Double garage with recreation room in Basement, 3 Brms plus 1 in basement. close to all amenities. TIM/No Frill close by. Steps to school and park (id:61852)
Property Details
| MLS® Number | X12152709 |
| Property Type | Single Family |
| Community Name | Shelburne |
| AmenitiesNearBy | Park, Schools |
| CommunityFeatures | School Bus |
| ParkingSpaceTotal | 4 |
Building
| BathroomTotal | 4 |
| BedroomsAboveGround | 3 |
| BedroomsBelowGround | 1 |
| BedroomsTotal | 4 |
| Age | 6 To 15 Years |
| Appliances | Water Heater, Water Meter, Window Coverings |
| BasementDevelopment | Finished |
| BasementType | N/a (finished) |
| ConstructionStyleAttachment | Detached |
| CoolingType | Central Air Conditioning |
| ExteriorFinish | Brick |
| FlooringType | Laminate, Ceramic, Carpeted |
| FoundationType | Block |
| HalfBathTotal | 1 |
| HeatingFuel | Natural Gas |
| HeatingType | Forced Air |
| StoriesTotal | 2 |
| SizeInterior | 1500 - 2000 Sqft |
| Type | House |
| UtilityWater | Municipal Water |
Parking
| Garage |
Land
| Acreage | No |
| LandAmenities | Park, Schools |
| Sewer | Sanitary Sewer |
| SizeDepth | 109 Ft ,10 In |
| SizeFrontage | 38 Ft ,1 In |
| SizeIrregular | 38.1 X 109.9 Ft |
| SizeTotalText | 38.1 X 109.9 Ft |
| ZoningDescription | Residential |
Rooms
| Level | Type | Length | Width | Dimensions |
|---|---|---|---|---|
| Second Level | Primary Bedroom | 3.78 m | 4.57 m | 3.78 m x 4.57 m |
| Second Level | Bedroom 2 | 3.17 m | 3.23 m | 3.17 m x 3.23 m |
| Second Level | Bedroom 3 | 3.84 m | 3.05 m | 3.84 m x 3.05 m |
| Basement | Recreational, Games Room | 4 m | 5 m | 4 m x 5 m |
| Main Level | Great Room | 3.69 m | 4.57 m | 3.69 m x 4.57 m |
| Main Level | Eating Area | 3.96 m | 3.66 m | 3.96 m x 3.66 m |
| Main Level | Kitchen | 3.96 m | 3.66 m | 3.96 m x 3.66 m |
Utilities
| Cable | Installed |
| Electricity | Installed |
| Sewer | Installed |
https://www.realtor.ca/real-estate/28322159/441-tansley-street-shelburne-shelburne
Interested?
Contact us for more information
Bob Sharma
Broker
2720 North Park Drive #201
Brampton, Ontario L6S 0E9














































