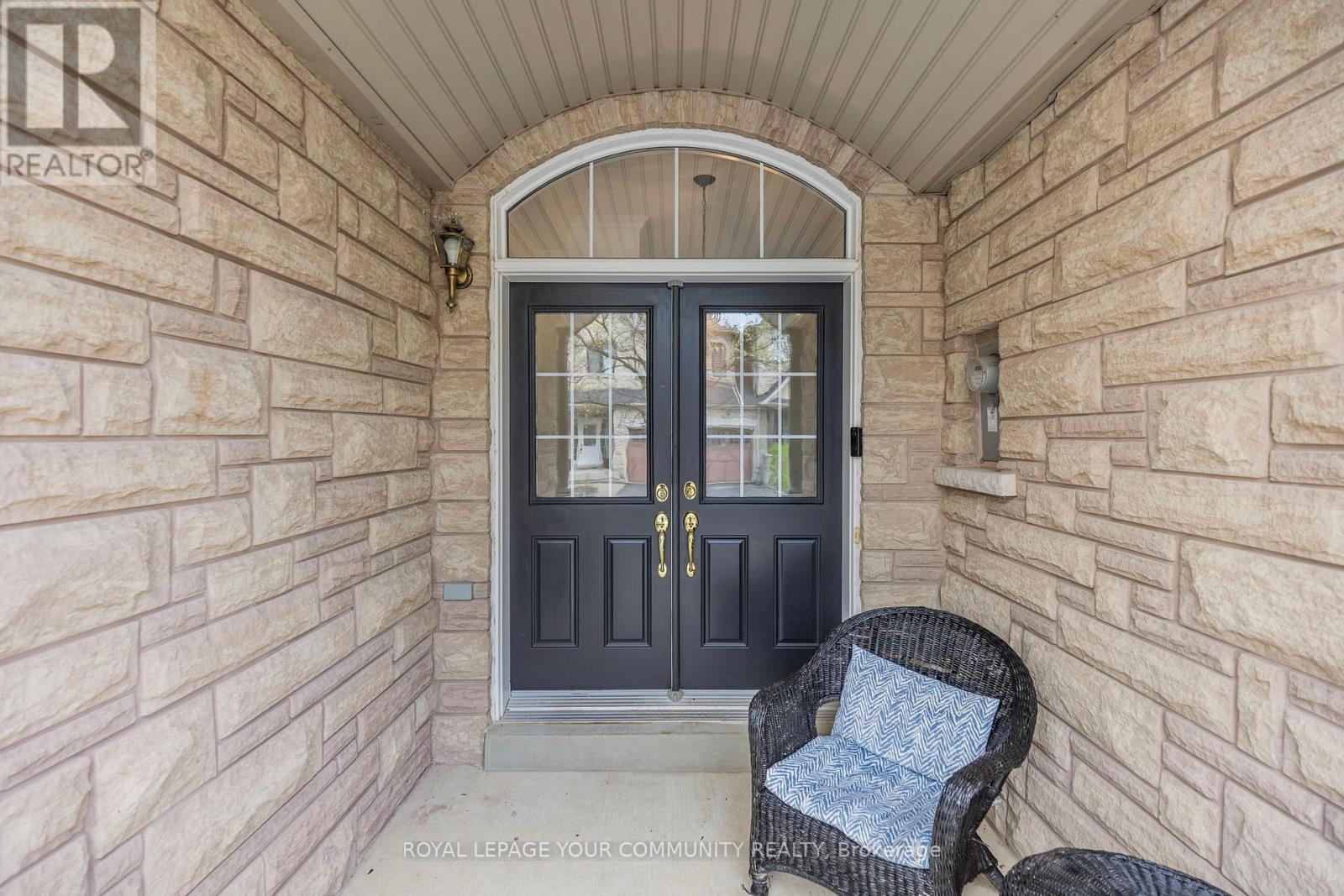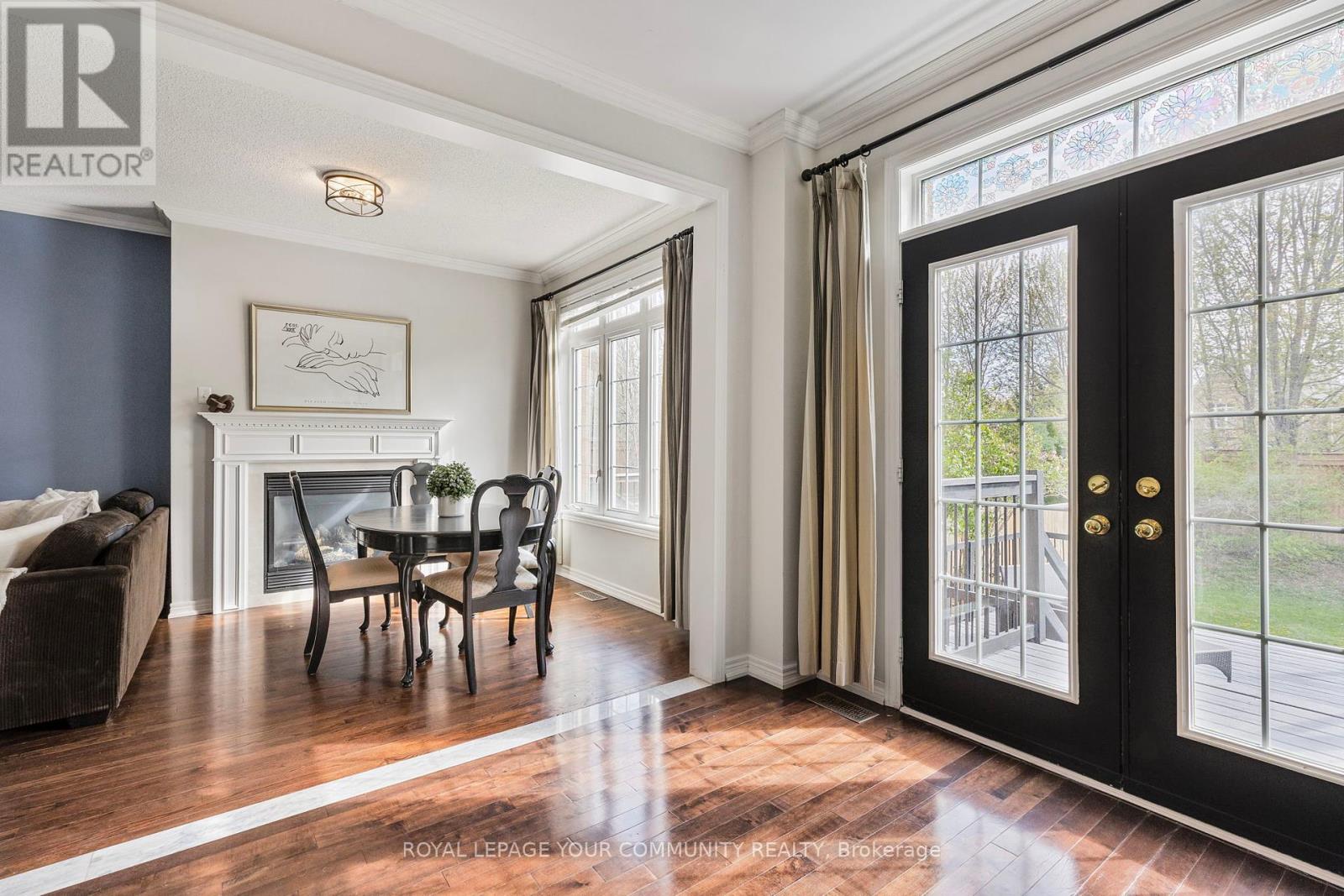25 - 280 Paradelle Drive Richmond Hill, Ontario L4E 0C9
$1,199,000Maintenance, Parcel of Tied Land
$304.33 Monthly
Maintenance, Parcel of Tied Land
$304.33 MonthlyNestled in a quiet cul-de-sac, this stunning modern luxury home offers the perfect blend of elegance and convenience. Just six minutes from the GO Train station and Highway 404, commuting to the city is effortless. Enjoy the serene surroundings of Lake Wilcox Park while still being close to top amenities. Situated on a premium deep lot, this home boasts a thoughtfully designed open-concept layout with tasteful upgrades throughout. The gourmet kitchen is a chefs dream, featuring granite countertops, stainless steel appliances, and ample space for entertaining. The cozy family room, complete with a gas fireplace, provides a warm and inviting atmosphere. Step outside to a spacious deck overlooking a sun-filled backyard ideal for summer gatherings. Upstairs, the grand primary bedroom is a private retreat with a cathedral ceiling, walk-in closet, and a luxurious five-piece ensuite. The second-floor laundry room adds to the homes practicality and convenience. With a brand-new roof (2023) and quality finishes, this home is move-in ready. A must-see for discerning buyers seeking style, space, and location! Book your showing today! (id:61852)
Property Details
| MLS® Number | N12152769 |
| Property Type | Single Family |
| Neigbourhood | Oak Ridges |
| Community Name | Oak Ridges Lake Wilcox |
| ParkingSpaceTotal | 4 |
Building
| BathroomTotal | 3 |
| BedroomsAboveGround | 3 |
| BedroomsTotal | 3 |
| Age | 16 To 30 Years |
| Amenities | Fireplace(s) |
| Appliances | Dishwasher, Dryer, Hood Fan, Microwave, Stove, Wall Mounted Tv, Washer, Window Coverings, Refrigerator |
| BasementType | Full |
| ConstructionStyleAttachment | Attached |
| CoolingType | Central Air Conditioning |
| ExteriorFinish | Stucco, Brick |
| FireplacePresent | Yes |
| FlooringType | Hardwood, Carpeted |
| FoundationType | Concrete |
| HalfBathTotal | 1 |
| HeatingFuel | Natural Gas |
| HeatingType | Forced Air |
| StoriesTotal | 2 |
| SizeInterior | 1500 - 2000 Sqft |
| Type | Row / Townhouse |
| UtilityWater | Municipal Water |
Parking
| Garage |
Land
| Acreage | No |
| Sewer | Sanitary Sewer |
| SizeDepth | 140 Ft |
| SizeFrontage | 26 Ft |
| SizeIrregular | 26 X 140 Ft |
| SizeTotalText | 26 X 140 Ft|under 1/2 Acre |
| ZoningDescription | Residential |
Rooms
| Level | Type | Length | Width | Dimensions |
|---|---|---|---|---|
| Second Level | Primary Bedroom | 5.99 m | 3.39 m | 5.99 m x 3.39 m |
| Second Level | Bedroom 2 | 3.71 m | 3.06 m | 3.71 m x 3.06 m |
| Second Level | Bedroom 3 | 4.18 m | 3.3 m | 4.18 m x 3.3 m |
| Second Level | Laundry Room | 2.94 m | 1.78 m | 2.94 m x 1.78 m |
| Main Level | Living Room | 6.65 m | 3.26 m | 6.65 m x 3.26 m |
| Main Level | Dining Room | 6.65 m | 3.26 m | 6.65 m x 3.26 m |
| Main Level | Kitchen | 6.51 m | 3.05 m | 6.51 m x 3.05 m |
| Main Level | Eating Area | 6.51 m | 3.05 m | 6.51 m x 3.05 m |
Interested?
Contact us for more information
Byron Anthony Depass
Broker
14799 Yonge Street, 100408
Aurora, Ontario L4G 1N1
Holly Anne Depass
Salesperson
14799 Yonge Street, 100408
Aurora, Ontario L4G 1N1









































