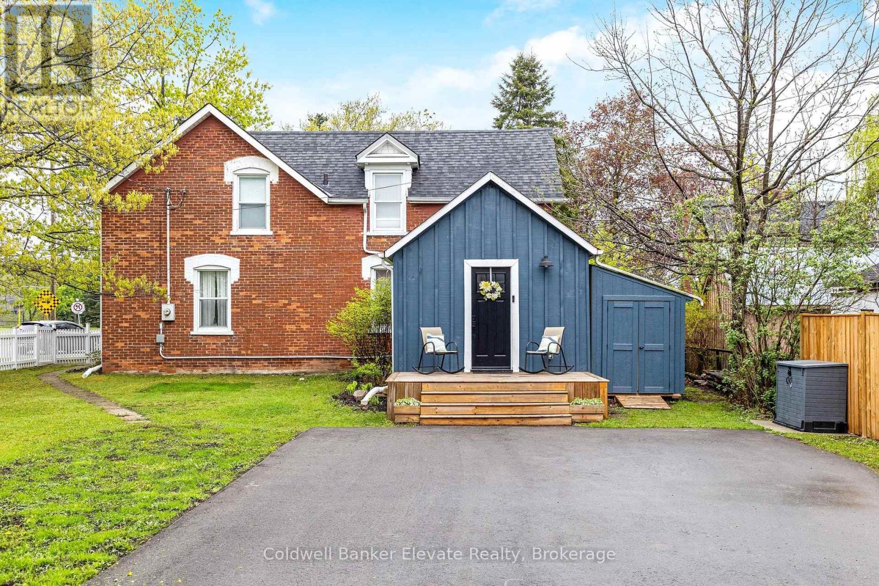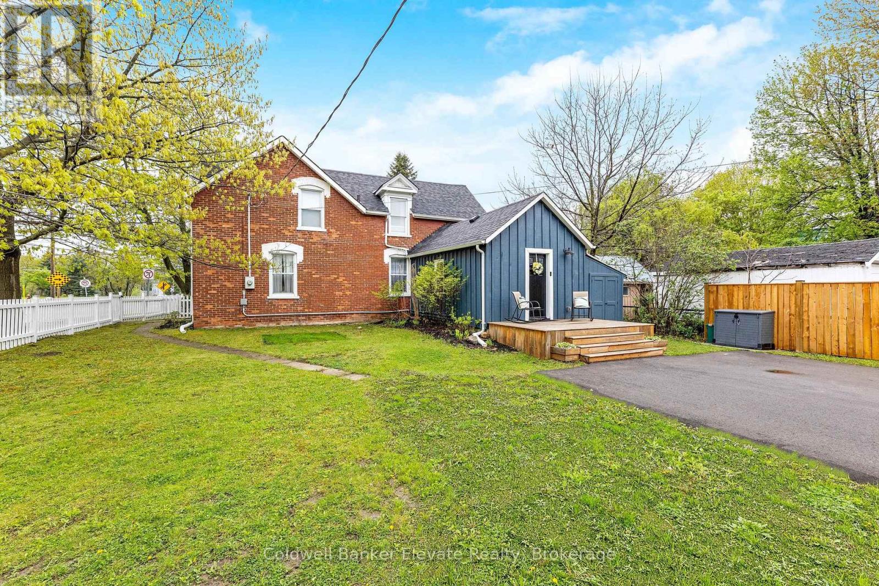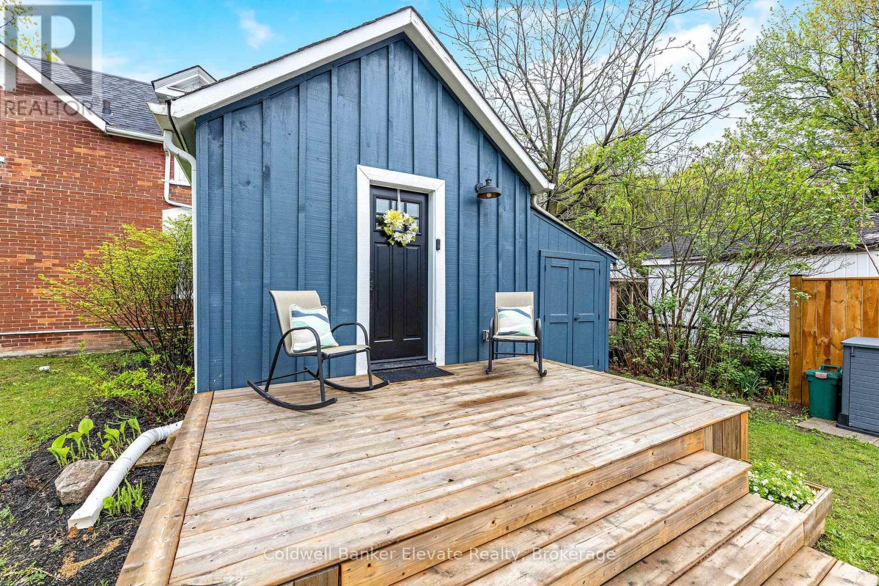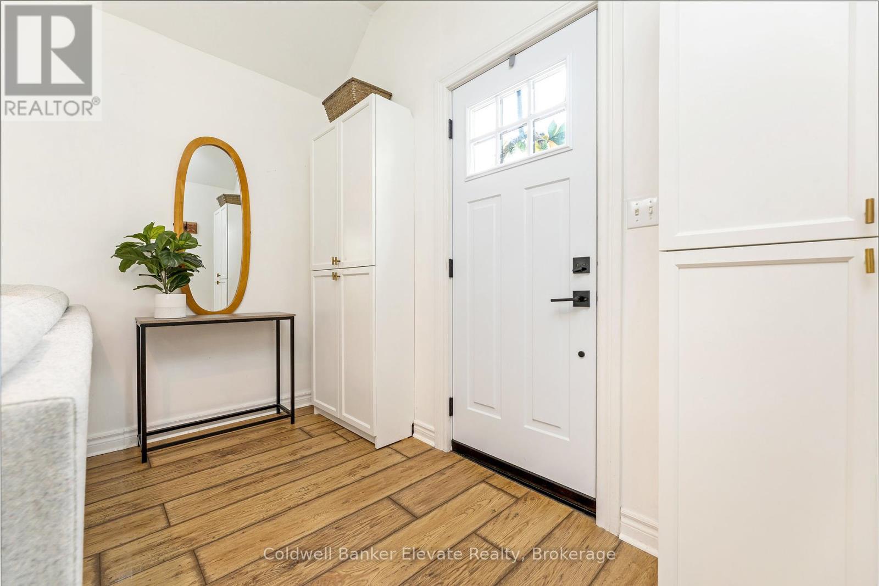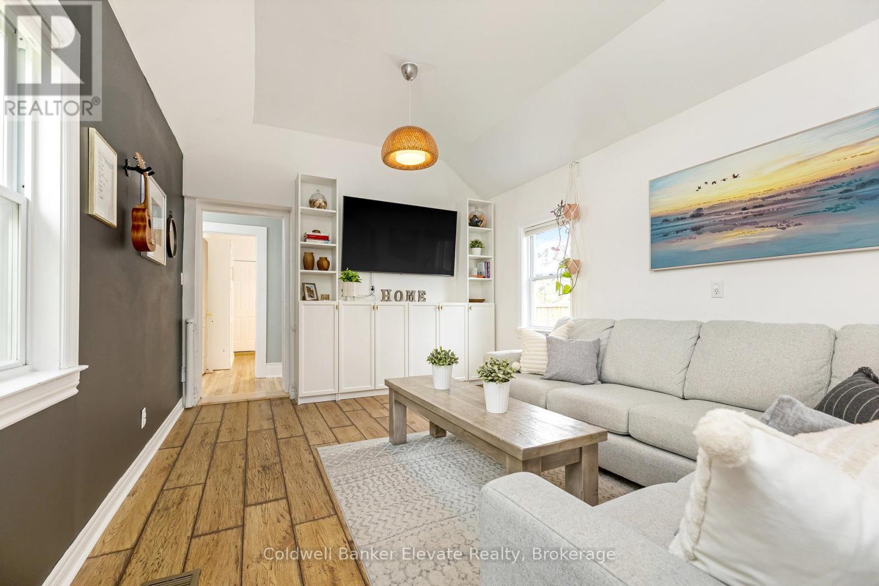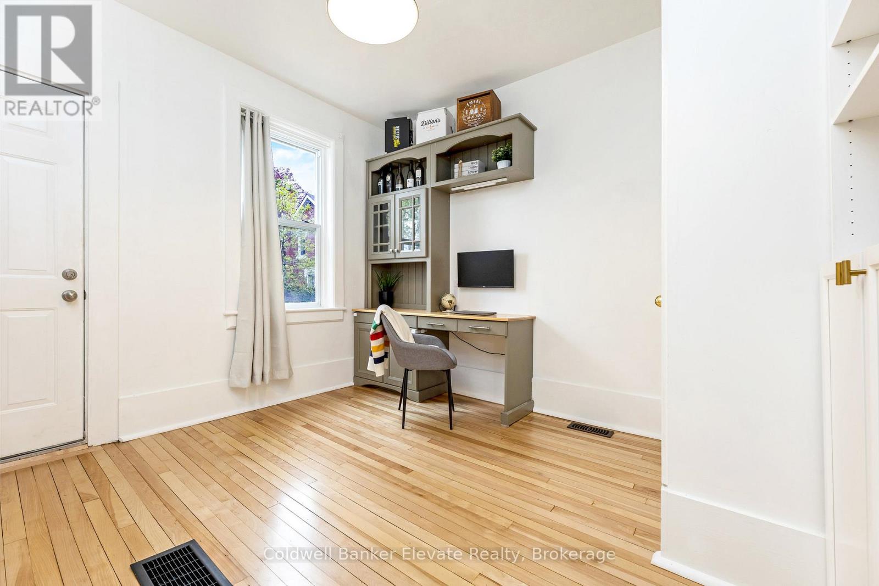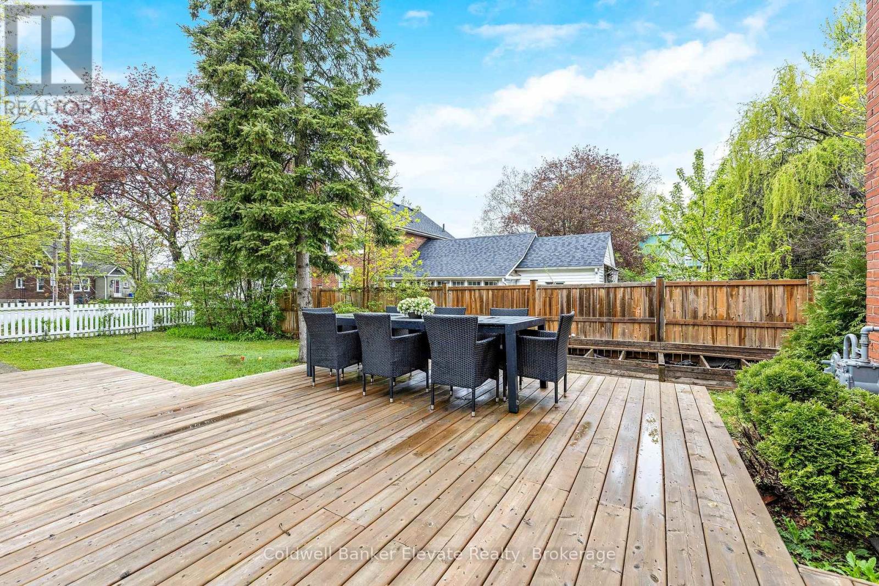243 Queen Street E Halton Hills, Ontario L7J 1P7
$899,000
This beautifully updated, turn-key century home is nestled on a picturesque corner lot - complete with a white picket fence - right in the heart of Acton. Over 100 years old and lovingly restored, this home retains its historic soul while embracing thoughtful upgrades that elevate everyday living with contemporary style and convenience. Step inside to find rooms flooded with natural light, highlighting every stunning detail, from the boho and farmhouse light fixtures to the freshly refinished hardwood flooring ('25) and gleaming subway tiles. The heart of the home is a gorgeous farmhouse-style kitchen, complete with a charming skirt sink, gleaming stainless-steel appliances, and newly refinished butcher block countertops that add warmth and rustic elegance. Entertain guests in the formal dining room or relax in the inviting living space, all wrapped in the quiet comfort of upgraded insulation that hushes the world outside and keeps you comfortable year-round. The versatile main floor also offers a perfect space for a home office or a potential 4th bedroom with a walkout to the backyard, a convenient laundry area, and an updated 3pc bath. Upstairs are 3 well-sized bedrooms and a 3pc bathroom featuring a stunning glass shower with a luxurious rainfall shower head, perfect for releasing stress after a long day. Head outside and enjoy your own private retreat: a large deck with built-in bench seating and raised planters, perfect for summer evenings. The landscaped yard is straight out of a storybook, framed by mature trees, perennial gardens, and a growing cedar hedge for added future privacy. There's ample parking for family and guests, and all new sewer lines were completed in 2023 for added peace of mind. And the best part? You're just a short walk to the GO station - perfect for commuters - grocery stores, schools, restaurants, and more. Its the perfect home for those seeking century home charm and character without sacrificing the conveniences of modern-day living. (id:61852)
Property Details
| MLS® Number | W12150373 |
| Property Type | Single Family |
| Community Name | 1045 - AC Acton |
| AmenitiesNearBy | Park, Public Transit |
| EquipmentType | Water Heater |
| Features | Irregular Lot Size, Conservation/green Belt |
| ParkingSpaceTotal | 4 |
| RentalEquipmentType | Water Heater |
| Structure | Deck, Shed |
Building
| BathroomTotal | 2 |
| BedroomsAboveGround | 4 |
| BedroomsTotal | 4 |
| Age | 100+ Years |
| Appliances | Water Heater, Water Softener, Dishwasher, Dryer, Hood Fan, Stove, Washer, Window Coverings, Refrigerator |
| BasementType | Crawl Space |
| ConstructionStatus | Insulation Upgraded |
| ConstructionStyleAttachment | Detached |
| CoolingType | Central Air Conditioning |
| ExteriorFinish | Wood, Brick |
| FlooringType | Hardwood, Tile, Vinyl |
| FoundationType | Unknown |
| HeatingFuel | Natural Gas |
| HeatingType | Forced Air |
| StoriesTotal | 2 |
| SizeInterior | 1500 - 2000 Sqft |
| Type | House |
| UtilityWater | Municipal Water |
Parking
| No Garage |
Land
| Acreage | No |
| FenceType | Fully Fenced, Fenced Yard |
| LandAmenities | Park, Public Transit |
| LandscapeFeatures | Landscaped |
| Sewer | Sanitary Sewer |
| SizeDepth | 64 Ft ,8 In |
| SizeFrontage | 96 Ft ,1 In |
| SizeIrregular | 96.1 X 64.7 Ft |
| SizeTotalText | 96.1 X 64.7 Ft |
| SurfaceWater | Lake/pond |
| ZoningDescription | Ldr1-2(mn) |
Rooms
| Level | Type | Length | Width | Dimensions |
|---|---|---|---|---|
| Second Level | Primary Bedroom | 5.06 m | 4.79 m | 5.06 m x 4.79 m |
| Second Level | Bedroom | 4.46 m | 3.21 m | 4.46 m x 3.21 m |
| Second Level | Bedroom | 4.5 m | 2.4 m | 4.5 m x 2.4 m |
| Main Level | Dining Room | 5.23 m | 3.01 m | 5.23 m x 3.01 m |
| Main Level | Kitchen | 5.24 m | 3.1 m | 5.24 m x 3.1 m |
| Main Level | Laundry Room | 2.34 m | 1.52 m | 2.34 m x 1.52 m |
| Main Level | Living Room | 3.46 m | 6.17 m | 3.46 m x 6.17 m |
| Main Level | Bedroom | 3.59 m | 3.53 m | 3.59 m x 3.53 m |
https://www.realtor.ca/real-estate/28317148/243-queen-street-e-halton-hills-ac-acton-1045-ac-acton
Interested?
Contact us for more information
Lisa Hartsink
Broker
Nikki Grella
Salesperson
