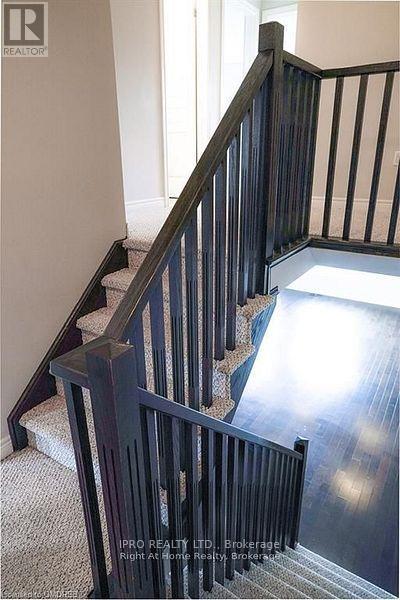10 Bloom Crescent Hamilton, Ontario L0R 1P0
$2,900 Monthly
Located in Summit Park neighbourhood on Stoney Creek mountain, this 3 bedroom townhome offers an open floor concept with a breakfast bar and kitchen island, living/dining room, hardwood floors and stainless steel appliances. This townhome is located around the corner from multiple plaza's, restaurants and is within walking distance to schools and parks. Move in ready! Freshly Painted, Professionally Cleaned. (id:61852)
Property Details
| MLS® Number | X12152420 |
| Property Type | Single Family |
| Community Name | Rural Glanbrook |
| ParkingSpaceTotal | 3 |
Building
| BathroomTotal | 3 |
| BedroomsAboveGround | 3 |
| BedroomsTotal | 3 |
| Age | 6 To 15 Years |
| BasementDevelopment | Unfinished |
| BasementType | Full (unfinished) |
| ConstructionStyleAttachment | Attached |
| CoolingType | Central Air Conditioning |
| ExteriorFinish | Brick Facing, Vinyl Siding |
| FoundationType | Concrete |
| HalfBathTotal | 1 |
| HeatingFuel | Natural Gas |
| HeatingType | Forced Air |
| StoriesTotal | 2 |
| SizeInterior | 1500 - 2000 Sqft |
| Type | Row / Townhouse |
| UtilityWater | Municipal Water |
Parking
| Attached Garage | |
| Garage |
Land
| Acreage | No |
| Sewer | Sanitary Sewer |
| SizeDepth | 96 Ft |
| SizeFrontage | 20 Ft |
| SizeIrregular | 20 X 96 Ft |
| SizeTotalText | 20 X 96 Ft |
Rooms
| Level | Type | Length | Width | Dimensions |
|---|---|---|---|---|
| Second Level | Primary Bedroom | 5 m | 3.48 m | 5 m x 3.48 m |
| Second Level | Bathroom | Measurements not available | ||
| Second Level | Bedroom | 4.32 m | 3.05 m | 4.32 m x 3.05 m |
| Second Level | Bedroom | 3.78 m | 2.77 m | 3.78 m x 2.77 m |
| Second Level | Bathroom | Measurements not available | ||
| Main Level | Living Room | 6.53 m | 3.35 m | 6.53 m x 3.35 m |
| Main Level | Kitchen | 6.53 m | 2.57 m | 6.53 m x 2.57 m |
| Main Level | Bathroom | Measurements not available |
https://www.realtor.ca/real-estate/28321324/10-bloom-crescent-hamilton-rural-glanbrook
Interested?
Contact us for more information
Gada Elia
Salesperson
4145 Fairview St Unit A
Burlington, Ontario L7L 2A4


















