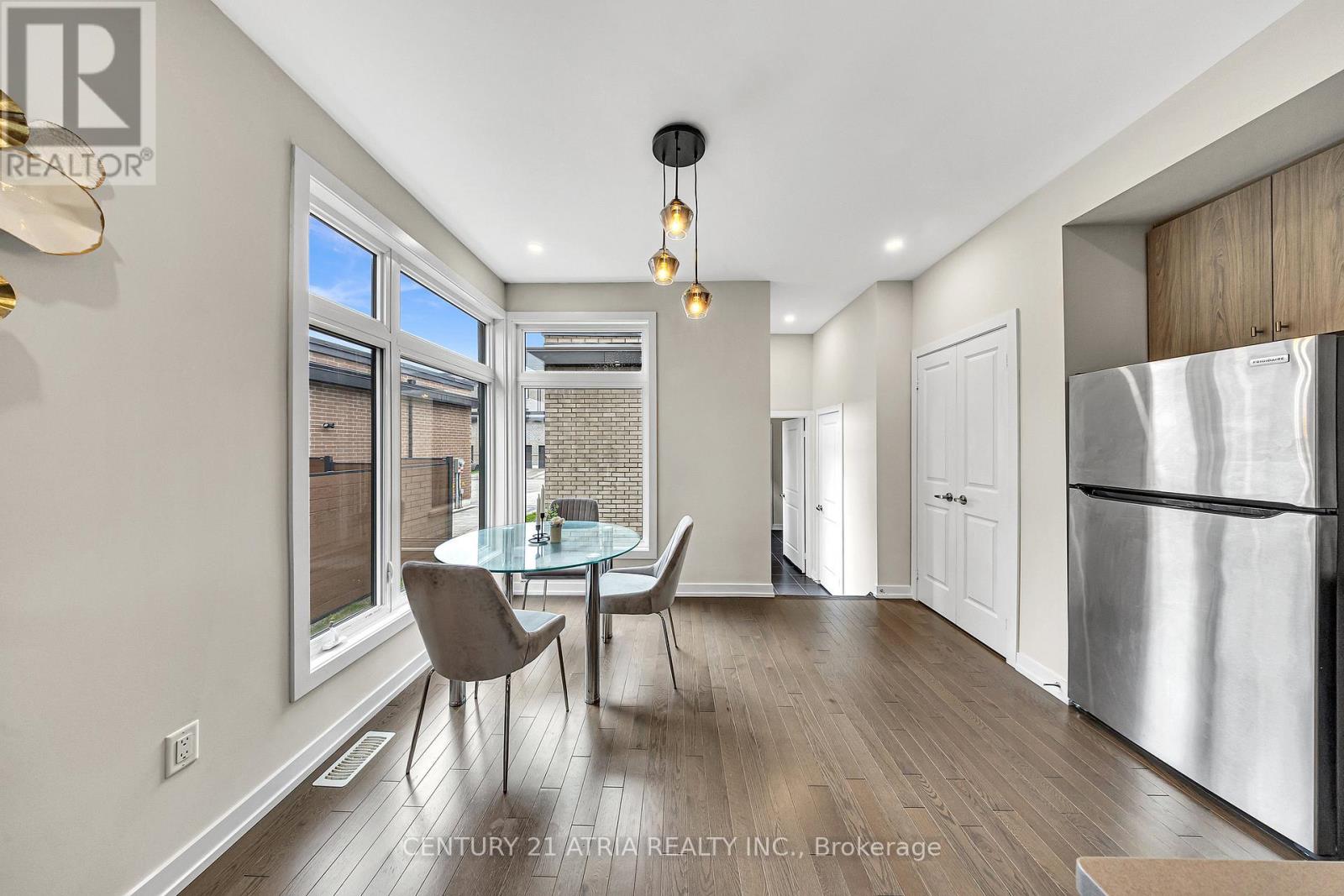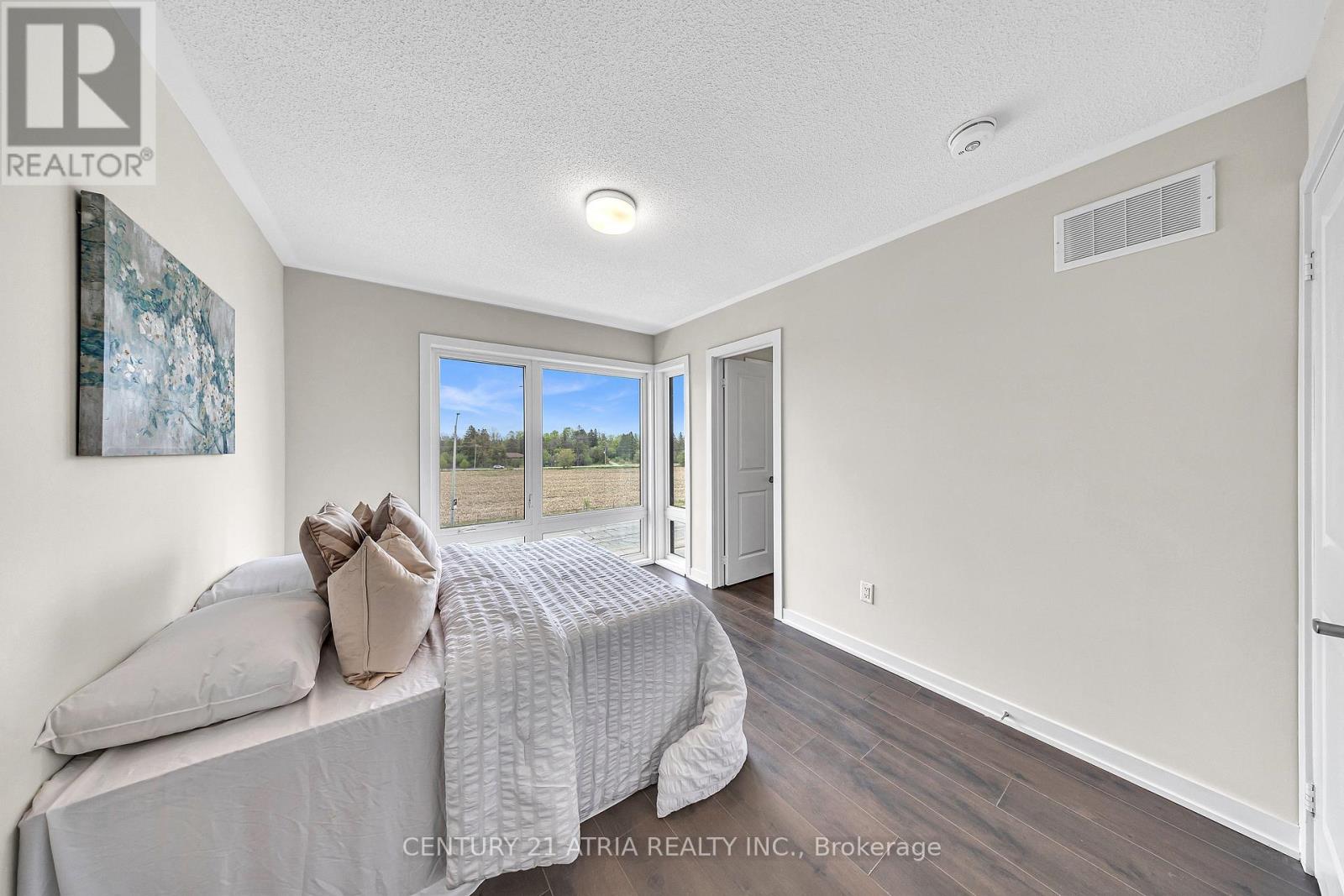2216 Donald Cousens Parkway Markham, Ontario L0H 1J0
$998,100
Experience modern living in this stylish Freehold end-unit townhouse!! This spacious home features a double car garage and 3 generously sized bedrooms, each with it's own private ensuite, offering the comfort and privacy for every family member. The main floor boasts elegant hardwood flooring, Pot lights and a soaring 9-foot ceiling, enhancing the open-concept design. Enjoy a modern kitchen with quartz countertop and a large island, perfect for cooking, dining, and entertaining. Outside, you'll find a beautiful courtyard designed for outdoor entertaining, and an oversize driveway for plenty of parking. Bonus: A separate entrance to the basement from the front door, provides flexibility for an in-law suite, rental potential, or private guest space. Located in a sought-after neighbourhood, this home is just minutes from top-rated schools, public transit, and Stouffville hospital, making it a perfect choice for families and professionals alike. (id:61852)
Property Details
| MLS® Number | N12152506 |
| Property Type | Single Family |
| Community Name | Cornell |
| AmenitiesNearBy | Hospital, Park, Public Transit, Schools |
| CommunityFeatures | Community Centre |
| Features | Carpet Free |
| ParkingSpaceTotal | 4 |
Building
| BathroomTotal | 4 |
| BedroomsAboveGround | 3 |
| BedroomsTotal | 3 |
| Age | 0 To 5 Years |
| ConstructionStyleAttachment | Attached |
| CoolingType | Central Air Conditioning |
| ExteriorFinish | Brick |
| FlooringType | Hardwood, Laminate |
| FoundationType | Concrete |
| HalfBathTotal | 1 |
| HeatingFuel | Natural Gas |
| HeatingType | Forced Air |
| StoriesTotal | 3 |
| SizeInterior | 2000 - 2500 Sqft |
| Type | Row / Townhouse |
| UtilityWater | Municipal Water |
Parking
| Attached Garage | |
| Garage |
Land
| Acreage | No |
| LandAmenities | Hospital, Park, Public Transit, Schools |
| Sewer | Sanitary Sewer |
| SizeDepth | 96 Ft ,10 In |
| SizeFrontage | 25 Ft ,10 In |
| SizeIrregular | 25.9 X 96.9 Ft |
| SizeTotalText | 25.9 X 96.9 Ft |
Rooms
| Level | Type | Length | Width | Dimensions |
|---|---|---|---|---|
| Second Level | Family Room | 4.57 m | 4 m | 4.57 m x 4 m |
| Second Level | Primary Bedroom | 3.96 m | 3.99 m | 3.96 m x 3.99 m |
| Second Level | Bedroom 2 | 3.99 m | 3.35 m | 3.99 m x 3.35 m |
| Second Level | Bedroom 3 | 3.65 m | 2.9 m | 3.65 m x 2.9 m |
| Main Level | Living Room | 5.51 m | 3.16 m | 5.51 m x 3.16 m |
| Main Level | Dining Room | 5.51 m | 3.16 m | 5.51 m x 3.16 m |
| Main Level | Kitchen | 5.82 m | 3.53 m | 5.82 m x 3.53 m |
| Main Level | Eating Area | 5.82 m | 3.53 m | 5.82 m x 3.53 m |
https://www.realtor.ca/real-estate/28321410/2216-donald-cousens-parkway-markham-cornell-cornell
Interested?
Contact us for more information
Reegan Thavayogarajah
Salesperson
C200-1550 Sixteenth Ave Bldg C South
Richmond Hill, Ontario L4B 3K9



















































