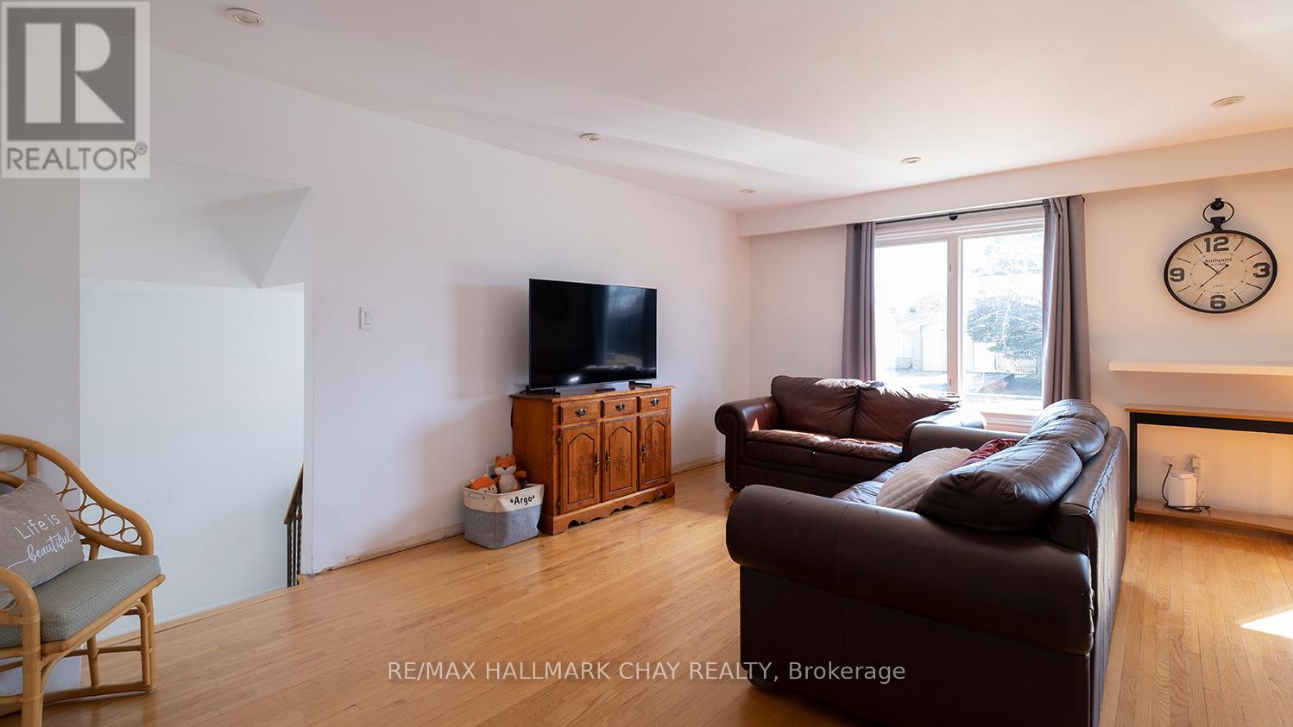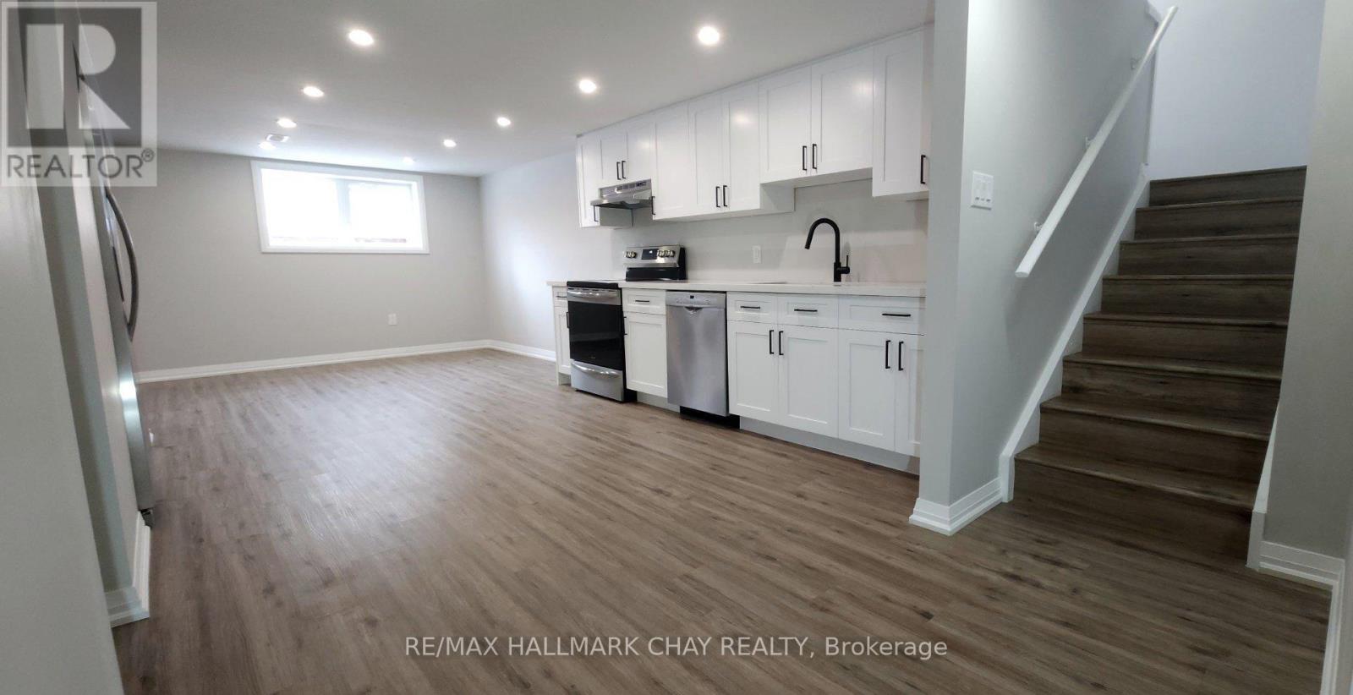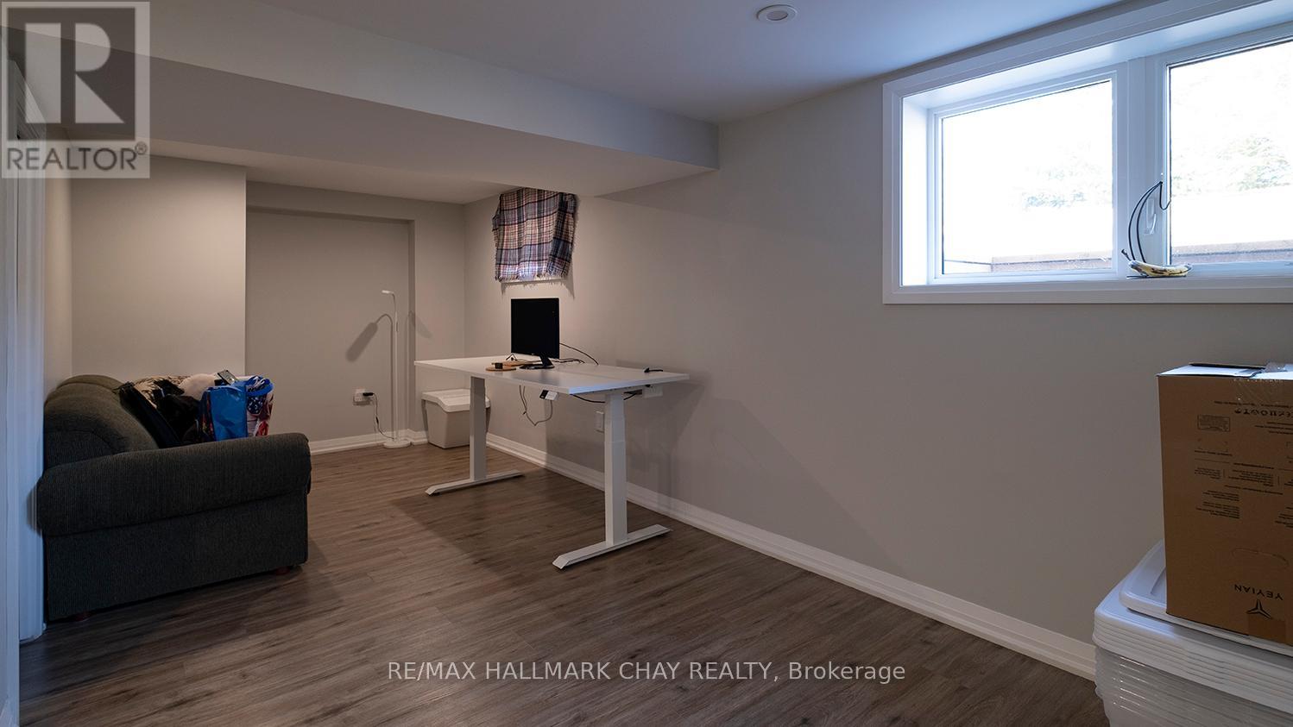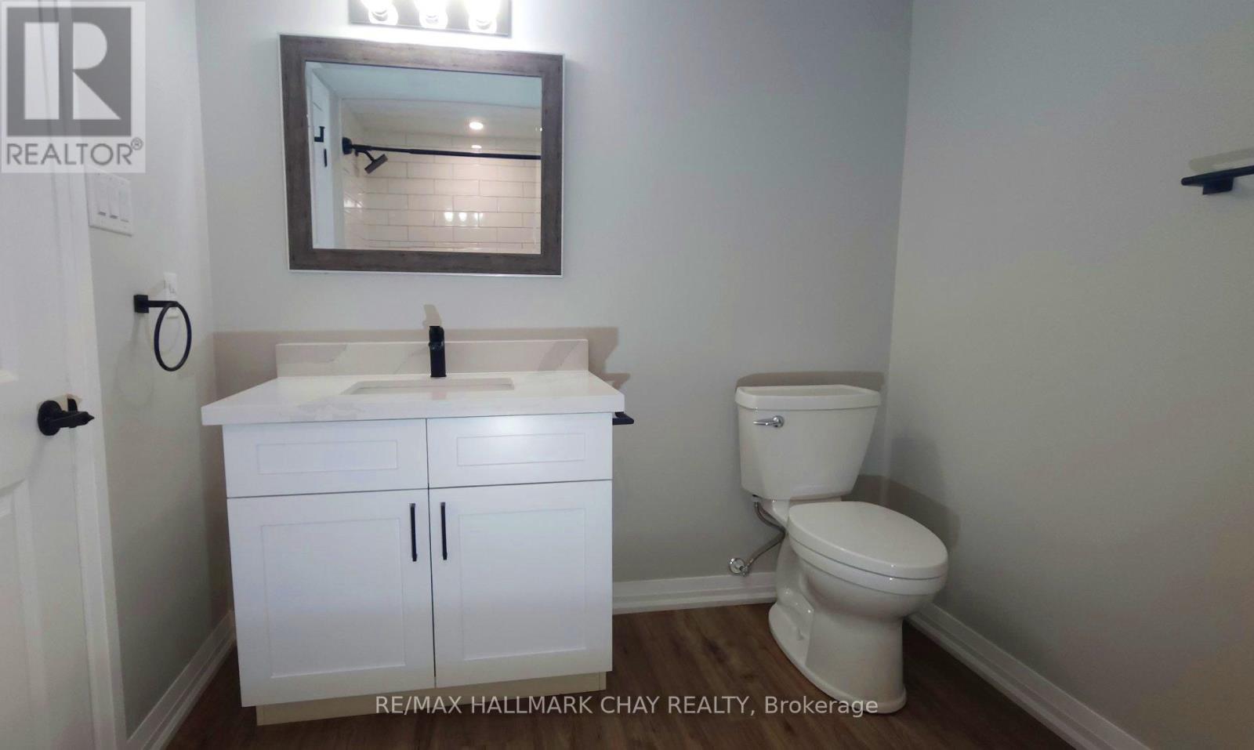10 Glenecho Drive Barrie, Ontario L4M 4J3
$759,000
**Exceptional Investment Opportunity, Legal Duplex in Barries Sought-After North End** Welcome to 10 Glenecho Dr, a raised bungalow and legal duplex ideally situated near Georgian College, Royal Victoria Hospital, shopping, transit, and Hwy 400. Backing onto a peaceful park with no rear neighbours, this property offers a rare blend of lifestyle and income potential. Perfect for investors or owner-occupiers, this duplex allows you to live in one unit while tenants help cover expenses. The upper level features 3 bedrooms, a bright open-concept living/dining area, and a custom renovated kitchen (2016) with high-end finishes and stainless steel appliances plus main floor laundry.The fully updated lower-level apartment (2023) includes 2 spacious bedrooms (originally 3, can easily be converted back), a private entrance, large windows, a stylish kitchen with stainless steel appliances, modern 4-piece bath, private laundry, and dedicated fenced yard space mirrored by the upper level's own yard area. Recent upgrades include newer furnace, A/C, water heater (2023), newer appliances in both kitchens, and more. Projected rental income: $2,500/month upstairs + $2,100/month downstairs (vacant May 31, 2025). Current approx. annual expenses (2024) hydro $1033, (not including lower level since tenant has seperate meter and pays their own bill), Gas $1065, Water $1256, property tax $4291. Live affordably or invest wisely this turnkey property is a standout in todays market. *Watch the video for more information.* (id:61852)
Property Details
| MLS® Number | S12152370 |
| Property Type | Single Family |
| Community Name | Grove East |
| AmenitiesNearBy | Park, Public Transit |
| CommunityFeatures | Community Centre |
| Features | Level Lot, Backs On Greenbelt, Flat Site, Conservation/green Belt, Carpet Free |
| ParkingSpaceTotal | 3 |
Building
| BathroomTotal | 2 |
| BedroomsAboveGround | 3 |
| BedroomsBelowGround | 2 |
| BedroomsTotal | 5 |
| Age | 31 To 50 Years |
| Appliances | Dishwasher, Dryer, Two Stoves, Two Washers, Two Refrigerators |
| ArchitecturalStyle | Raised Bungalow |
| BasementDevelopment | Finished |
| BasementFeatures | Separate Entrance |
| BasementType | N/a (finished) |
| ConstructionStyleAttachment | Detached |
| CoolingType | Central Air Conditioning |
| ExteriorFinish | Brick, Vinyl Siding |
| FlooringType | Hardwood |
| FoundationType | Block |
| HeatingFuel | Natural Gas |
| HeatingType | Forced Air |
| StoriesTotal | 1 |
| SizeInterior | 1100 - 1500 Sqft |
| Type | House |
| UtilityWater | Municipal Water |
Parking
| Attached Garage | |
| Garage |
Land
| Acreage | No |
| FenceType | Fenced Yard |
| LandAmenities | Park, Public Transit |
| Sewer | Sanitary Sewer |
| SizeDepth | 110 Ft |
| SizeFrontage | 50 Ft |
| SizeIrregular | 50 X 110 Ft |
| SizeTotalText | 50 X 110 Ft|under 1/2 Acre |
| ZoningDescription | R2 |
Rooms
| Level | Type | Length | Width | Dimensions |
|---|---|---|---|---|
| Lower Level | Laundry Room | Measurements not available | ||
| Lower Level | Kitchen | 8.06 m | 3.247 m | 8.06 m x 3.247 m |
| Lower Level | Bathroom | 2.247 m | 2.561 m | 2.247 m x 2.561 m |
| Lower Level | Bedroom | 3.229 m | 3.92 m | 3.229 m x 3.92 m |
| Lower Level | Bedroom | 3.273 m | 3 m | 3.273 m x 3 m |
| Main Level | Living Room | 3.76 m | 5.56 m | 3.76 m x 5.56 m |
| Main Level | Kitchen | 3.53 m | 3.78 m | 3.53 m x 3.78 m |
| Main Level | Dining Room | 3.14 m | 2.89 m | 3.14 m x 2.89 m |
| Main Level | Primary Bedroom | 4.703 m | 3.052 m | 4.703 m x 3.052 m |
| Main Level | Bedroom 2 | 2.731 m | 3.775 m | 2.731 m x 3.775 m |
| Main Level | Bedroom 3 | 3.898 m | 2.734 m | 3.898 m x 2.734 m |
| Main Level | Bathroom | Measurements not available |
https://www.realtor.ca/real-estate/28321146/10-glenecho-drive-barrie-grove-east-grove-east
Interested?
Contact us for more information
Angela Cristini
Broker
218 Bayfield St, 100078 & 100431
Barrie, Ontario L4M 3B6



















































