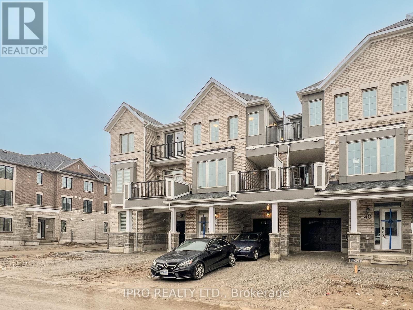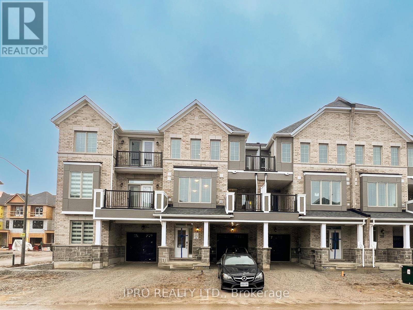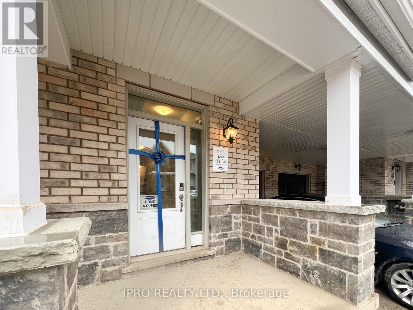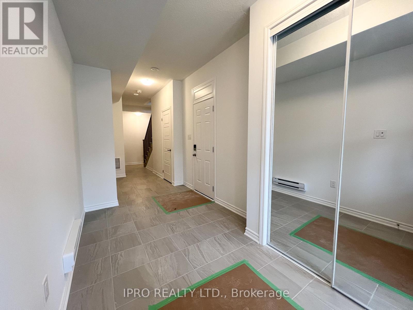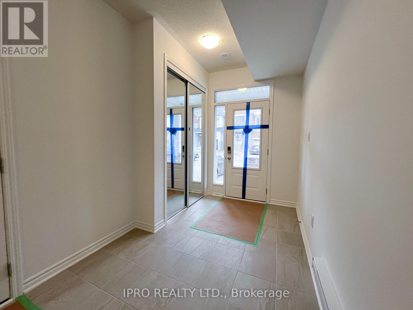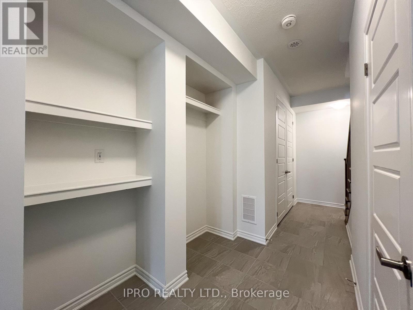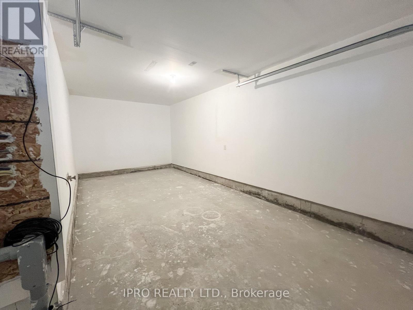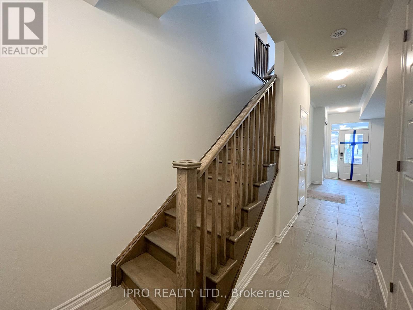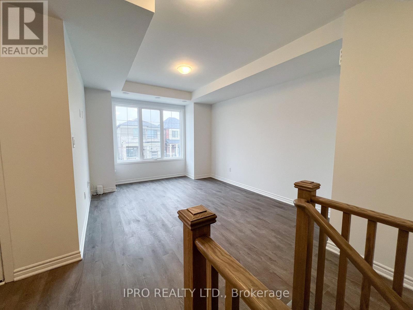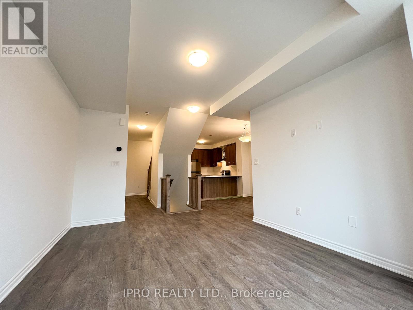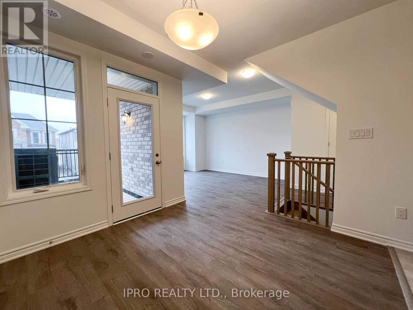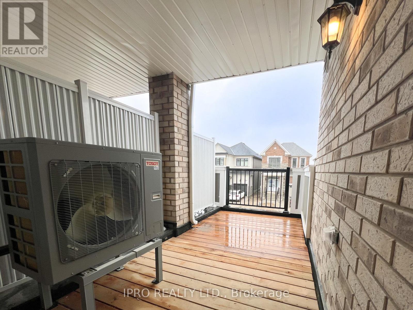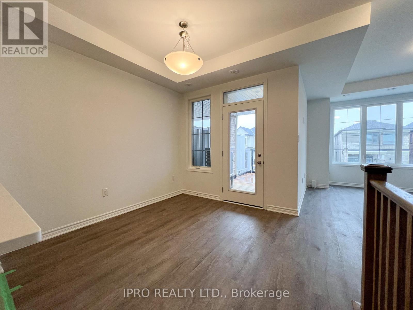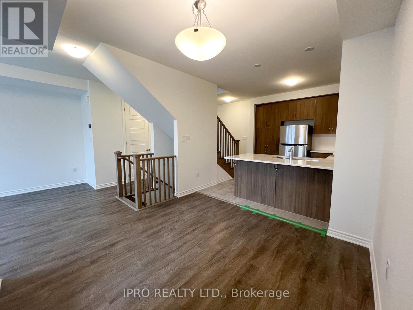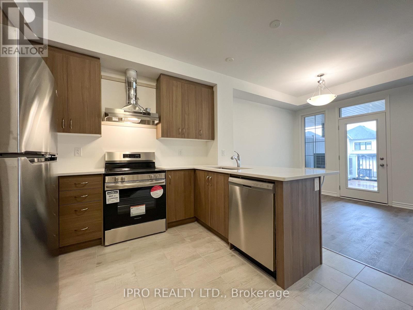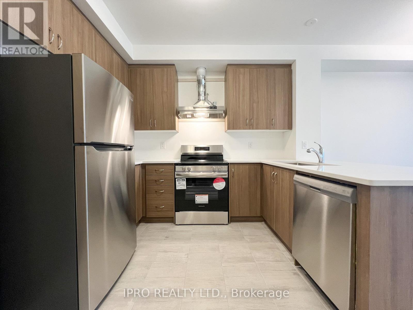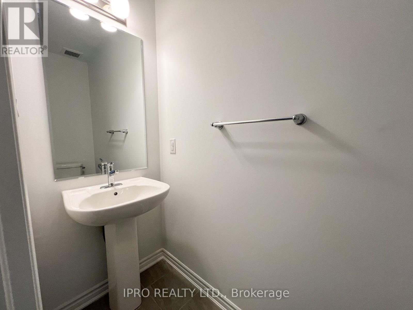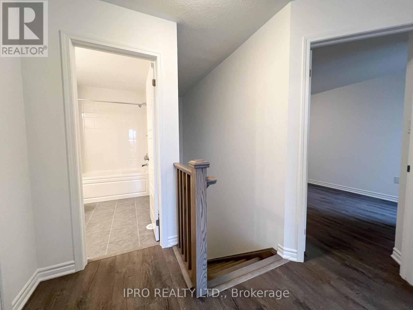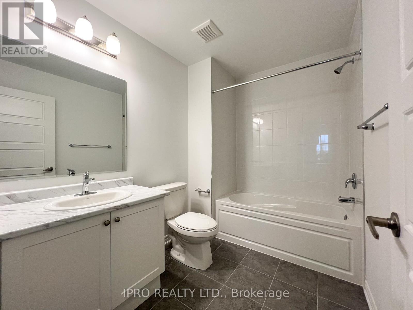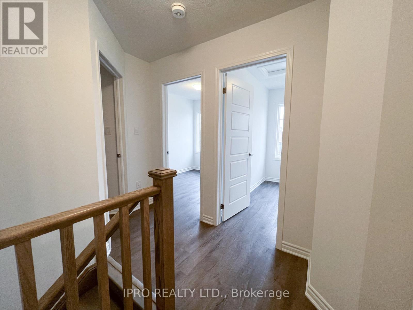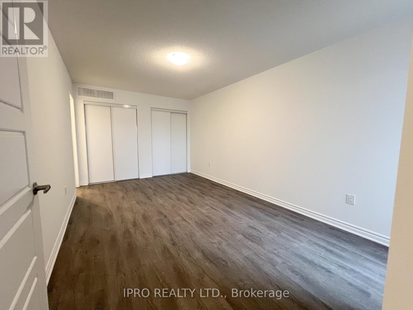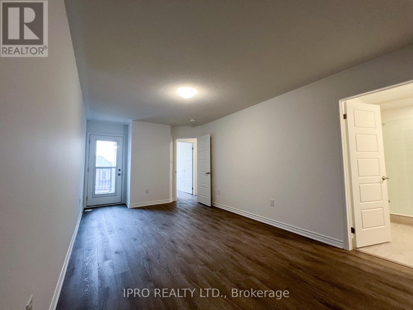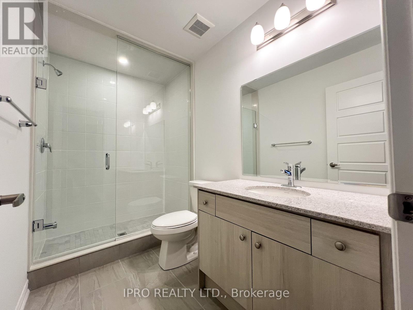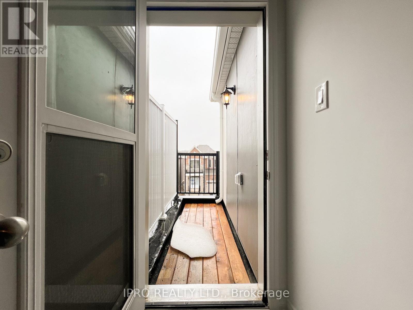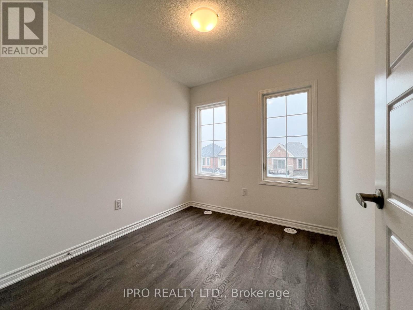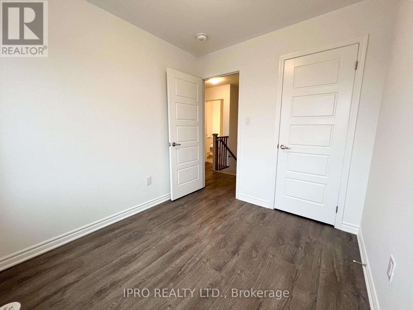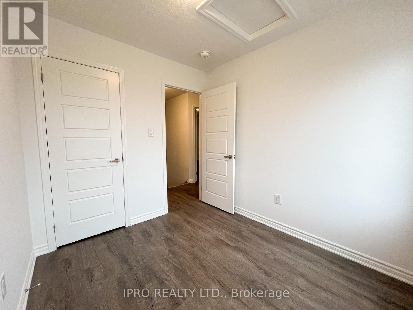42 Ennerdale Street Barrie, Ontario L9J 0Z7
$2,600 Monthly
Be the first to call this beautiful 3 Bed, 2.5 Bath, 3-storey townhouse home! Located in one of Barriesmost desirable new communities, this brand new build offers modern comfort, a functional layout, andtasteful upgrades throughout.. Step inside to a spacious Mudroom, with convenient shelving and storage,and easy access to the garage. Upstairs, the main living area offers a bright, open-concept space withseamless flow. The Great Room is perfect for unwinding or hosting, while the Dining Room opens onto aprivate deck, perfect for morning coffee or evening relaxing. The thoughtfully designed kitchen featuresstainless steel appliances, ample cabinetry, generous counter space, and a breakfast bar for casual dining orentertaining. The main floor also includes a powder room, tucked away for comfort, and a laundry closetwith a top of the line stacked washer and dryer, leaving loads of room for storage. On the top floor, youllfind three well-sized bedrooms. The primary suite includes a wide closet, private 3-piece ensuite, and awalkout to your own private balcony. The other two bedrooms are filled with natural light and share asleek 4-piece bathroom. The garage and driveway allow for a multi-car family to park comfortably. Aperfect fit for professionals, couples, or families looking for a fresh start in a well-designed, move-in-readyhome. (id:61852)
Property Details
| MLS® Number | S12152307 |
| Property Type | Single Family |
| Community Name | Rural Barrie Southwest |
| AmenitiesNearBy | Hospital, Park, Schools |
| CommunityFeatures | Community Centre |
| Features | Carpet Free |
| ParkingSpaceTotal | 3 |
| Structure | Deck, Porch |
Building
| BathroomTotal | 3 |
| BedroomsAboveGround | 3 |
| BedroomsTotal | 3 |
| Age | New Building |
| Appliances | Garage Door Opener Remote(s), Dishwasher, Dryer, Stove, Washer, Refrigerator |
| ConstructionStyleAttachment | Attached |
| CoolingType | Central Air Conditioning |
| ExteriorFinish | Brick |
| FlooringType | Tile, Vinyl |
| HalfBathTotal | 1 |
| HeatingFuel | Natural Gas |
| HeatingType | Forced Air |
| StoriesTotal | 3 |
| SizeInterior | 1100 - 1500 Sqft |
| Type | Row / Townhouse |
| UtilityWater | Municipal Water |
Parking
| Attached Garage | |
| Garage |
Land
| Acreage | No |
| LandAmenities | Hospital, Park, Schools |
| Sewer | Sanitary Sewer |
Rooms
| Level | Type | Length | Width | Dimensions |
|---|---|---|---|---|
| Second Level | Kitchen | 3.07 m | 3.35 m | 3.07 m x 3.35 m |
| Second Level | Great Room | 3.7 m | 4.27 m | 3.7 m x 4.27 m |
| Second Level | Dining Room | 3.18 m | 3.05 m | 3.18 m x 3.05 m |
| Third Level | Primary Bedroom | 3.07 m | 4.93 m | 3.07 m x 4.93 m |
| Third Level | Bathroom | Measurements not available | ||
| Third Level | Bedroom 2 | 2.44 m | 2.74 m | 2.44 m x 2.74 m |
| Third Level | Bedroom 3 | 2.44 m | 2.74 m | 2.44 m x 2.74 m |
| Third Level | Bathroom | Measurements not available | ||
| Main Level | Mud Room | Measurements not available |
https://www.realtor.ca/real-estate/28320839/42-ennerdale-street-barrie-rural-barrie-southwest
Interested?
Contact us for more information
Samad Karimzadah
Salesperson
30 Eglinton Ave W. #c12
Mississauga, Ontario L5R 3E7
