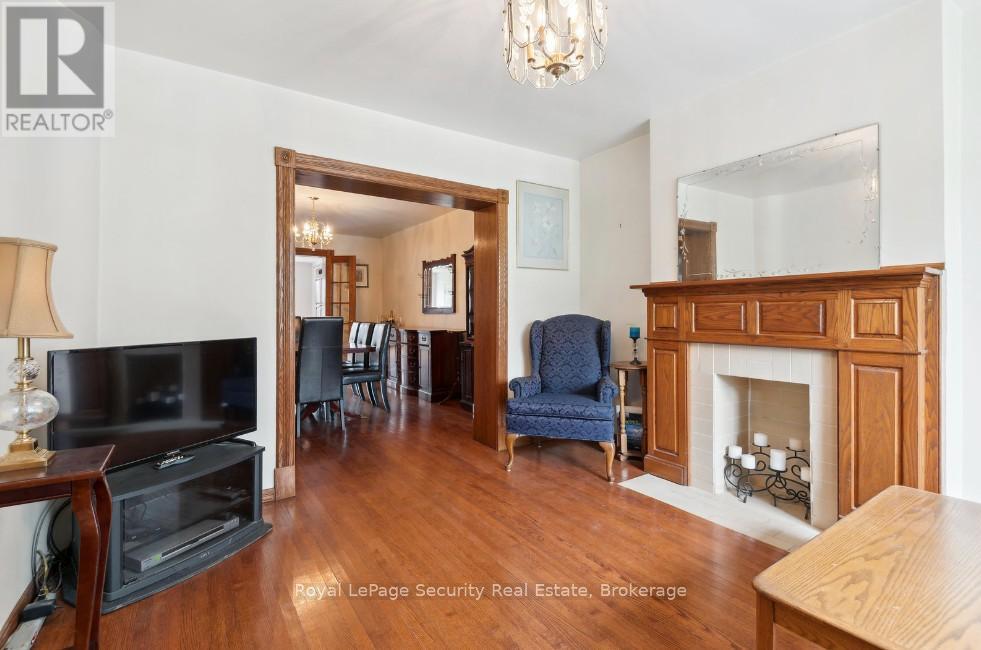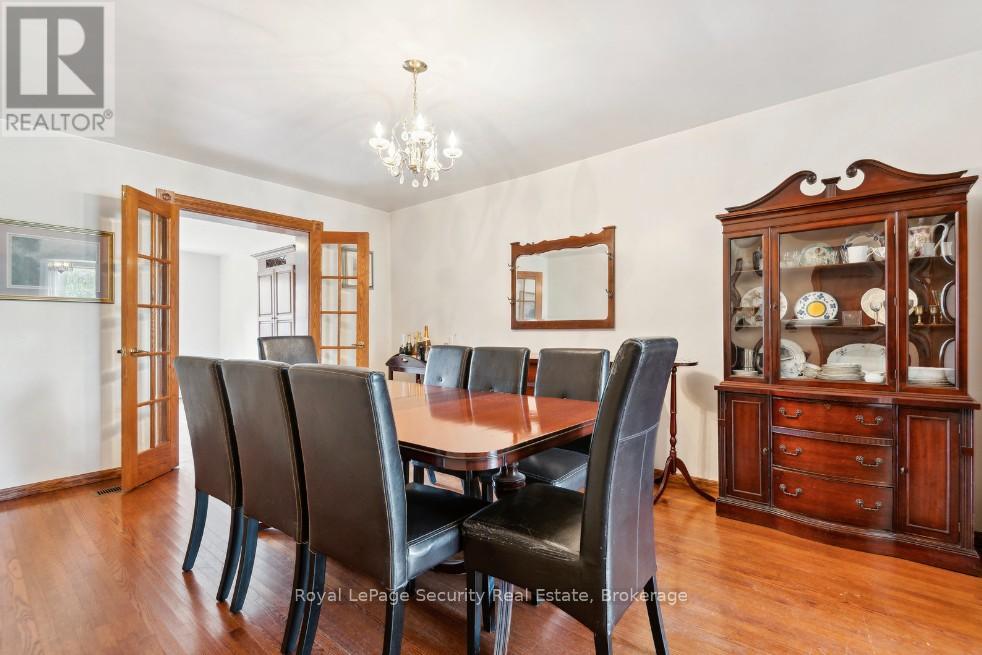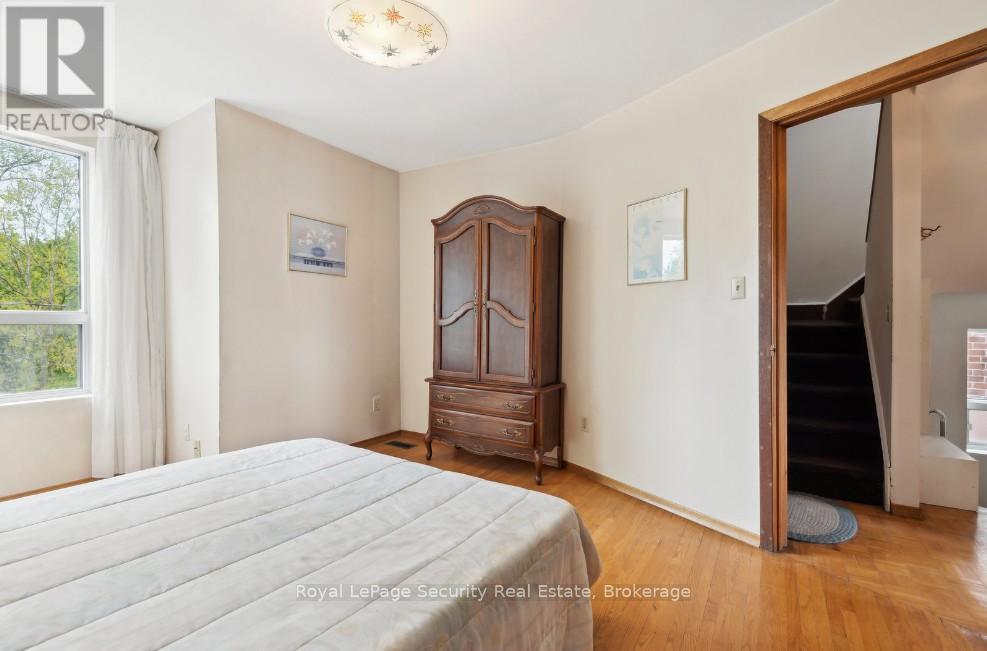38 Fernbank Avenue Toronto, Ontario M6H 1W2
$1,489,000
Rare opportunity over looking Dovercourt Park - Endless Possibilities' await! Step into a piece of Toronto's rich history with this grand Edwardian residence, proudly over looking the green expanse of coveted Dovercourt Park. Offered for the first time in 58 years, this cherished 5- bedroom home is brimming with character and potential. Spacious and sun- filled, the home boasts uninterrupted views of the park. An ideal canvas for your dream family home or an exciting opportunity to create a stunning multi-unit dwelling. Perfectly positioned just steps from top rated schools, vibrant shops, cafe's and transit. (id:61852)
Property Details
| MLS® Number | W12152349 |
| Property Type | Single Family |
| Neigbourhood | Davenport |
| Community Name | Dovercourt-Wallace Emerson-Junction |
| AmenitiesNearBy | Park, Public Transit, Schools |
| Structure | Deck |
| ViewType | View |
Building
| BathroomTotal | 3 |
| BedroomsAboveGround | 5 |
| BedroomsTotal | 5 |
| Amenities | Fireplace(s) |
| Appliances | Water Heater, Two Stoves, Window Coverings, Refrigerator |
| BasementDevelopment | Finished |
| BasementFeatures | Walk Out |
| BasementType | N/a (finished) |
| ConstructionStyleAttachment | Semi-detached |
| CoolingType | Central Air Conditioning |
| ExteriorFinish | Brick |
| FireplacePresent | Yes |
| FlooringType | Hardwood, Tile |
| FoundationType | Brick |
| HalfBathTotal | 1 |
| HeatingFuel | Natural Gas |
| HeatingType | Forced Air |
| StoriesTotal | 3 |
| SizeInterior | 1500 - 2000 Sqft |
| Type | House |
| UtilityWater | Municipal Water |
Parking
| No Garage |
Land
| Acreage | No |
| FenceType | Fenced Yard |
| LandAmenities | Park, Public Transit, Schools |
| Sewer | Sanitary Sewer |
| SizeDepth | 83 Ft |
| SizeFrontage | 21 Ft ,9 In |
| SizeIrregular | 21.8 X 83 Ft |
| SizeTotalText | 21.8 X 83 Ft |
Rooms
| Level | Type | Length | Width | Dimensions |
|---|---|---|---|---|
| Second Level | Primary Bedroom | 4.69 m | 3.72 m | 4.69 m x 3.72 m |
| Second Level | Bedroom 2 | 3.87 m | 2.83 m | 3.87 m x 2.83 m |
| Second Level | Bedroom 3 | 3.38 m | 2.77 m | 3.38 m x 2.77 m |
| Third Level | Bedroom 4 | 3.69 m | 3.23 m | 3.69 m x 3.23 m |
| Third Level | Bedroom 5 | 3.69 m | 3.23 m | 3.69 m x 3.23 m |
| Lower Level | Living Room | 5.4 m | 9.09 m | 5.4 m x 9.09 m |
| Lower Level | Kitchen | 5.4 m | 9.09 m | 5.4 m x 9.09 m |
| Main Level | Dining Room | 4.79 m | 3.08 m | 4.79 m x 3.08 m |
| Main Level | Living Room | 4.3 m | 3.47 m | 4.3 m x 3.47 m |
| Main Level | Den | 4.05 m | 3.02 m | 4.05 m x 3.02 m |
| Main Level | Kitchen | 4.88 m | 2.32 m | 4.88 m x 2.32 m |
Interested?
Contact us for more information
Tina Lynn Martins
Salesperson
2700 Dufferin Street Unit 47
Toronto, Ontario M6B 4J3













































