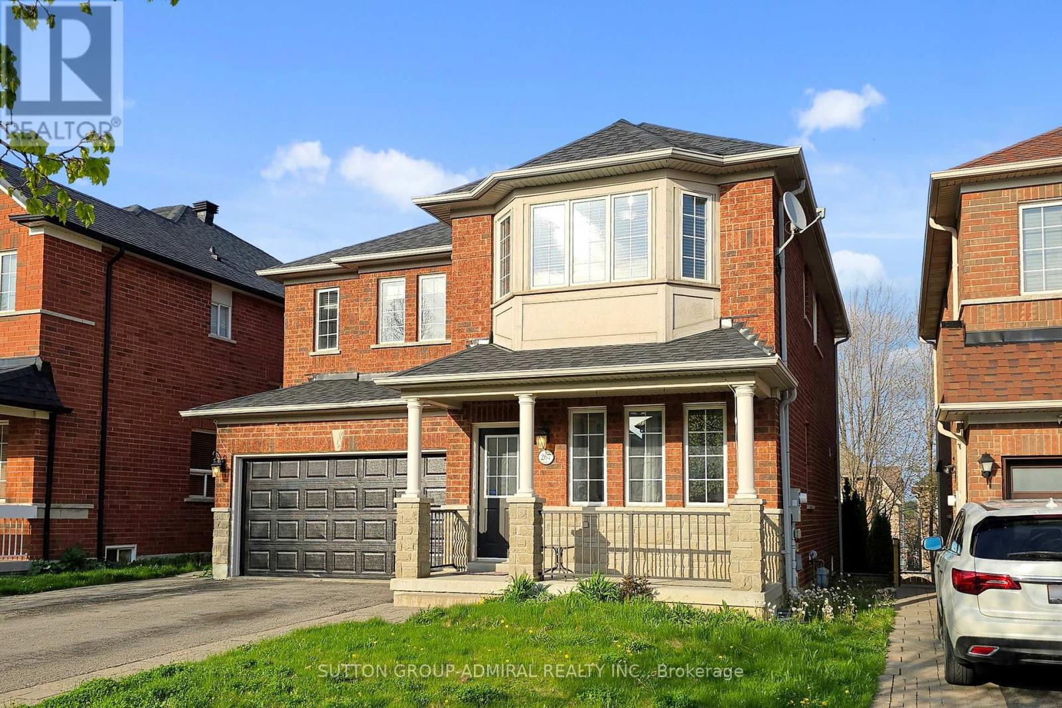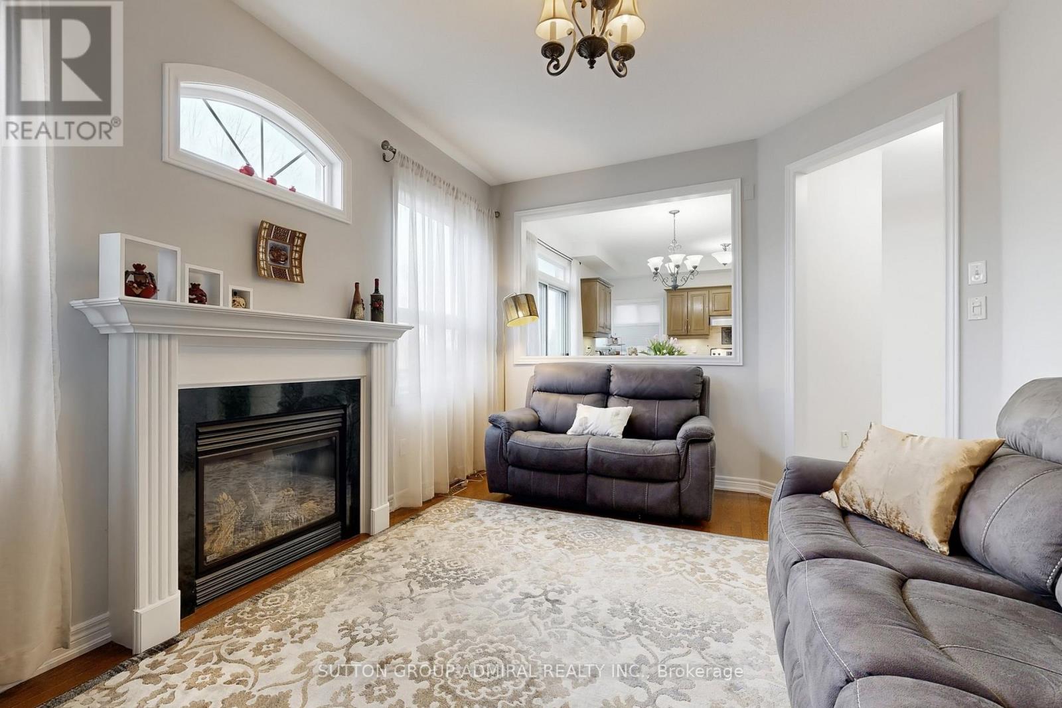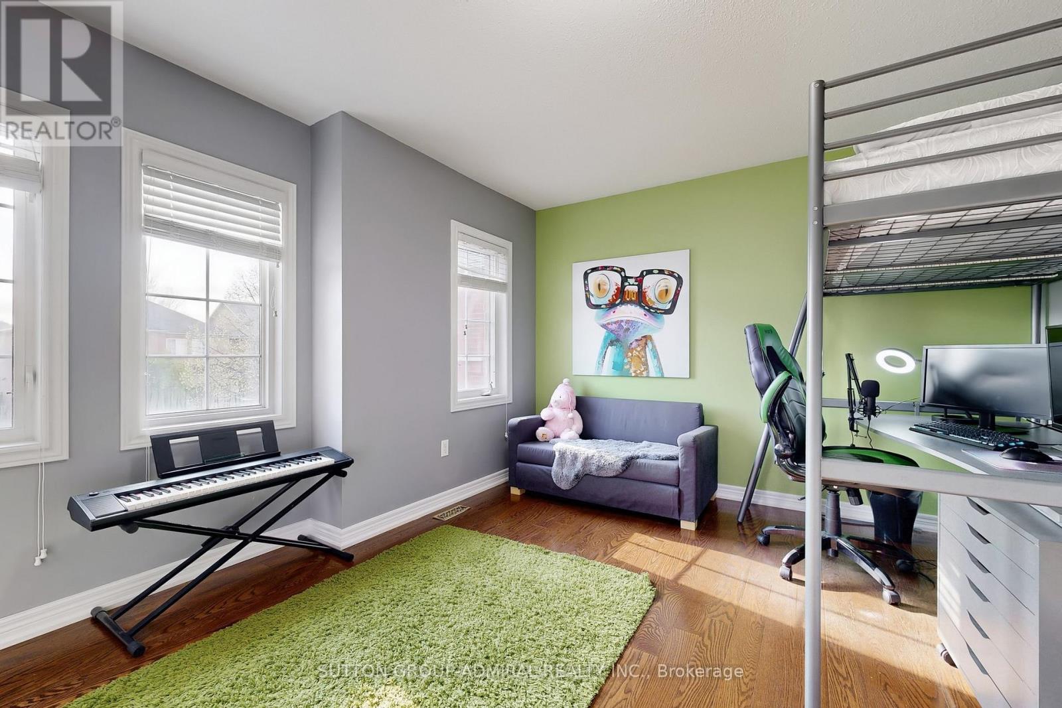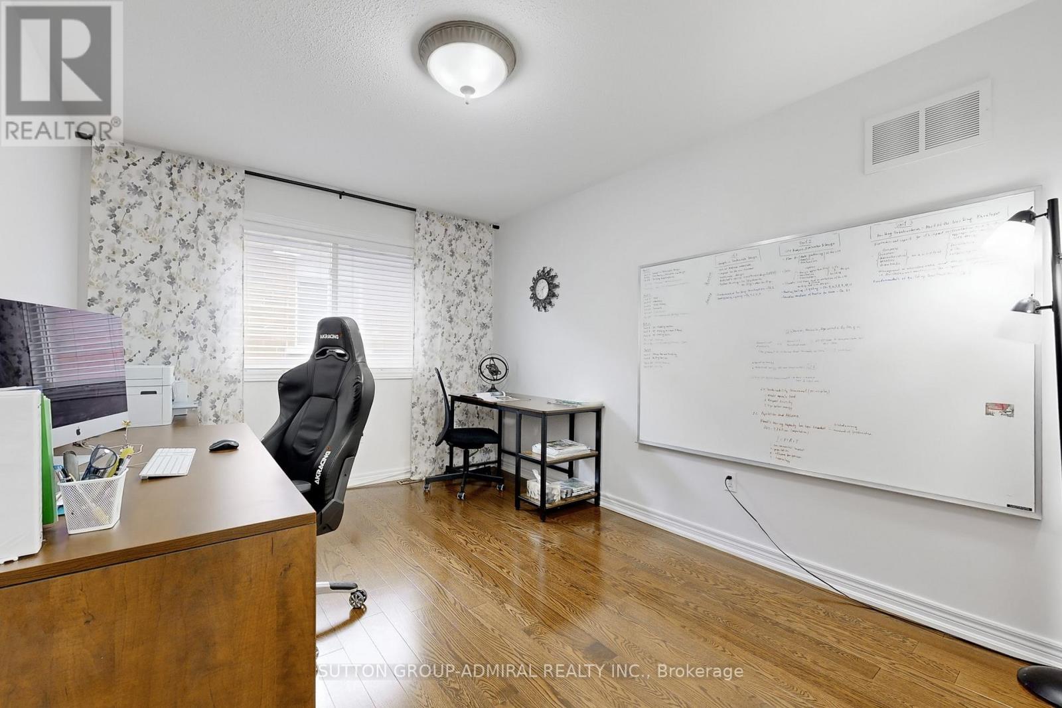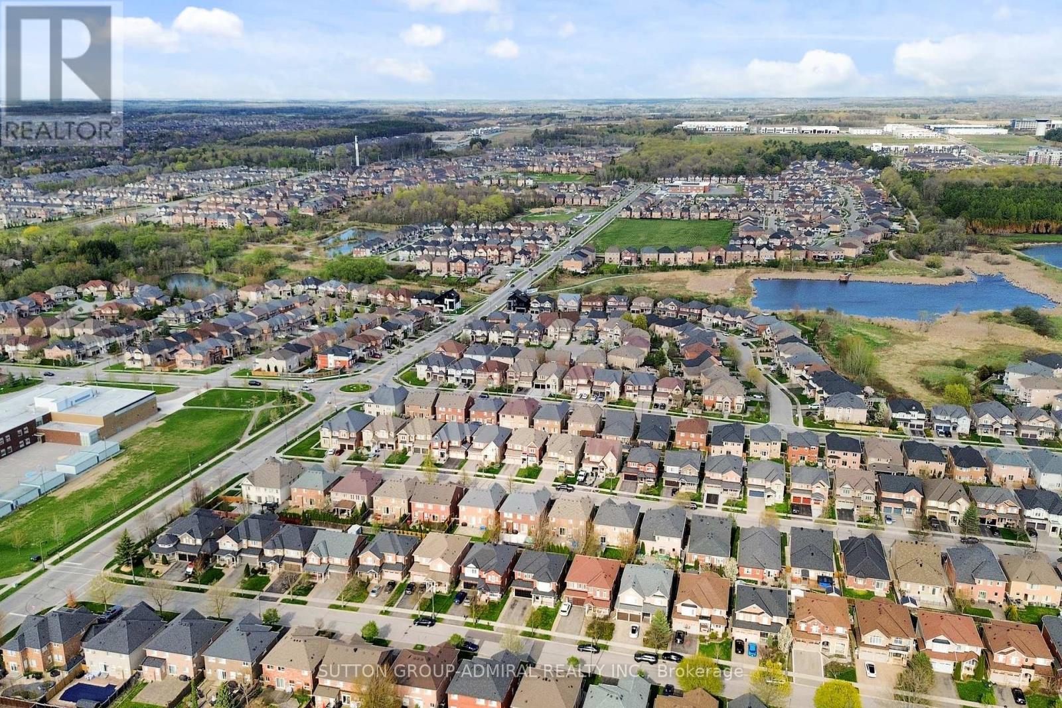267 Bilbrough Street E Aurora, Ontario L4G 7X6
$1,598,000
Rare find ! Pride of ownership !Nestled in the sought-after Bayview Northeast community, thisturn key 4-bedroom detached home offers a perfect blend of comfort and functionality. The spacious layout features a large kitchen with an eat-in breakfast area and 9-foot ceilings,creating an open and inviting atmosphere. Generously sized 4 bedrooms ,his/her closets,renovated ensuite with frameless glass shower. The finished walk-out basement apartment with newly renovated bathroom provides additional living space, potential income source .umerous recent upgrades enhance both comfort and peace of mind: 2024: Brand new furnace; 2023: Basement bathroom renovation; 2022: New air conditioner; 2020: New roof, washer & dryer , DW. Enjoy the convenience of a double-car garage and a location that's close to top-rated schools,parks, shopping centers, and major highways. This home is a true gem in a family-friendly neighborhood.Don't miss the opportunity to make this exceptional property your new home! (id:61852)
Property Details
| MLS® Number | N12152250 |
| Property Type | Single Family |
| Community Name | Bayview Northeast |
| AmenitiesNearBy | Park, Public Transit, Schools |
| EquipmentType | Water Heater |
| Features | Carpet Free, In-law Suite |
| ParkingSpaceTotal | 6 |
| RentalEquipmentType | Water Heater |
Building
| BathroomTotal | 4 |
| BedroomsAboveGround | 4 |
| BedroomsBelowGround | 1 |
| BedroomsTotal | 5 |
| Amenities | Fireplace(s) |
| Appliances | Central Vacuum, Water Heater, Window Coverings |
| BasementDevelopment | Finished |
| BasementFeatures | Separate Entrance, Walk Out |
| BasementType | N/a (finished) |
| ConstructionStyleAttachment | Detached |
| CoolingType | Central Air Conditioning |
| ExteriorFinish | Brick |
| FireplacePresent | Yes |
| FlooringType | Laminate, Hardwood |
| FoundationType | Unknown |
| HalfBathTotal | 1 |
| HeatingFuel | Natural Gas |
| HeatingType | Forced Air |
| StoriesTotal | 2 |
| SizeInterior | 2000 - 2500 Sqft |
| Type | House |
| UtilityWater | Municipal Water |
Parking
| Garage |
Land
| Acreage | No |
| FenceType | Fenced Yard |
| LandAmenities | Park, Public Transit, Schools |
| Sewer | Sanitary Sewer |
| SizeDepth | 110 Ft |
| SizeFrontage | 43 Ft |
| SizeIrregular | 43 X 110 Ft |
| SizeTotalText | 43 X 110 Ft |
Rooms
| Level | Type | Length | Width | Dimensions |
|---|---|---|---|---|
| Second Level | Primary Bedroom | 6.93 m | 4.22 m | 6.93 m x 4.22 m |
| Second Level | Bedroom 2 | 4.7 m | 3.76 m | 4.7 m x 3.76 m |
| Second Level | Bedroom 3 | 3.83 m | 3.53 m | 3.83 m x 3.53 m |
| Second Level | Bedroom 4 | 3.86 m | 3 m | 3.86 m x 3 m |
| Basement | Great Room | 9.53 m | 3.94 m | 9.53 m x 3.94 m |
| Basement | Kitchen | 3.02 m | 3.25 m | 3.02 m x 3.25 m |
| Ground Level | Kitchen | 4.98 m | 4.19 m | 4.98 m x 4.19 m |
| Ground Level | Eating Area | 4.98 m | 4.19 m | 4.98 m x 4.19 m |
| Ground Level | Laundry Room | 3.84 m | 1.88 m | 3.84 m x 1.88 m |
| Ground Level | Family Room | 4.93 m | 3.38 m | 4.93 m x 3.38 m |
| Ground Level | Living Room | 3.35 m | 5.51 m | 3.35 m x 5.51 m |
| Ground Level | Dining Room | 3.35 m | 5.51 m | 3.35 m x 5.51 m |
Utilities
| Cable | Installed |
| Electricity | Installed |
| Sewer | Installed |
https://www.realtor.ca/real-estate/28320648/267-bilbrough-street-e-aurora-bayview-northeast
Interested?
Contact us for more information
Natalia Slobidker
Salesperson
1206 Centre Street
Thornhill, Ontario L4J 3M9

