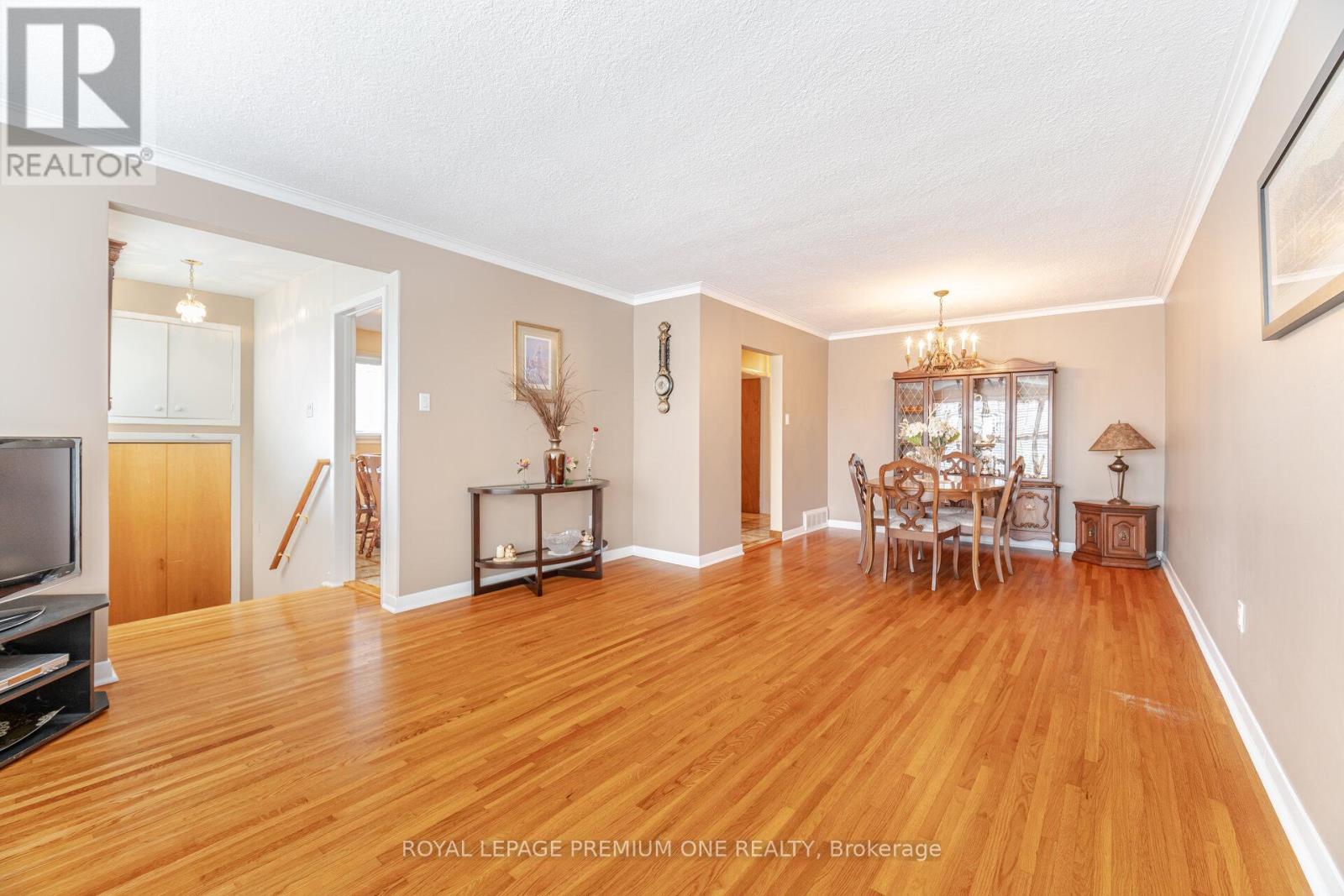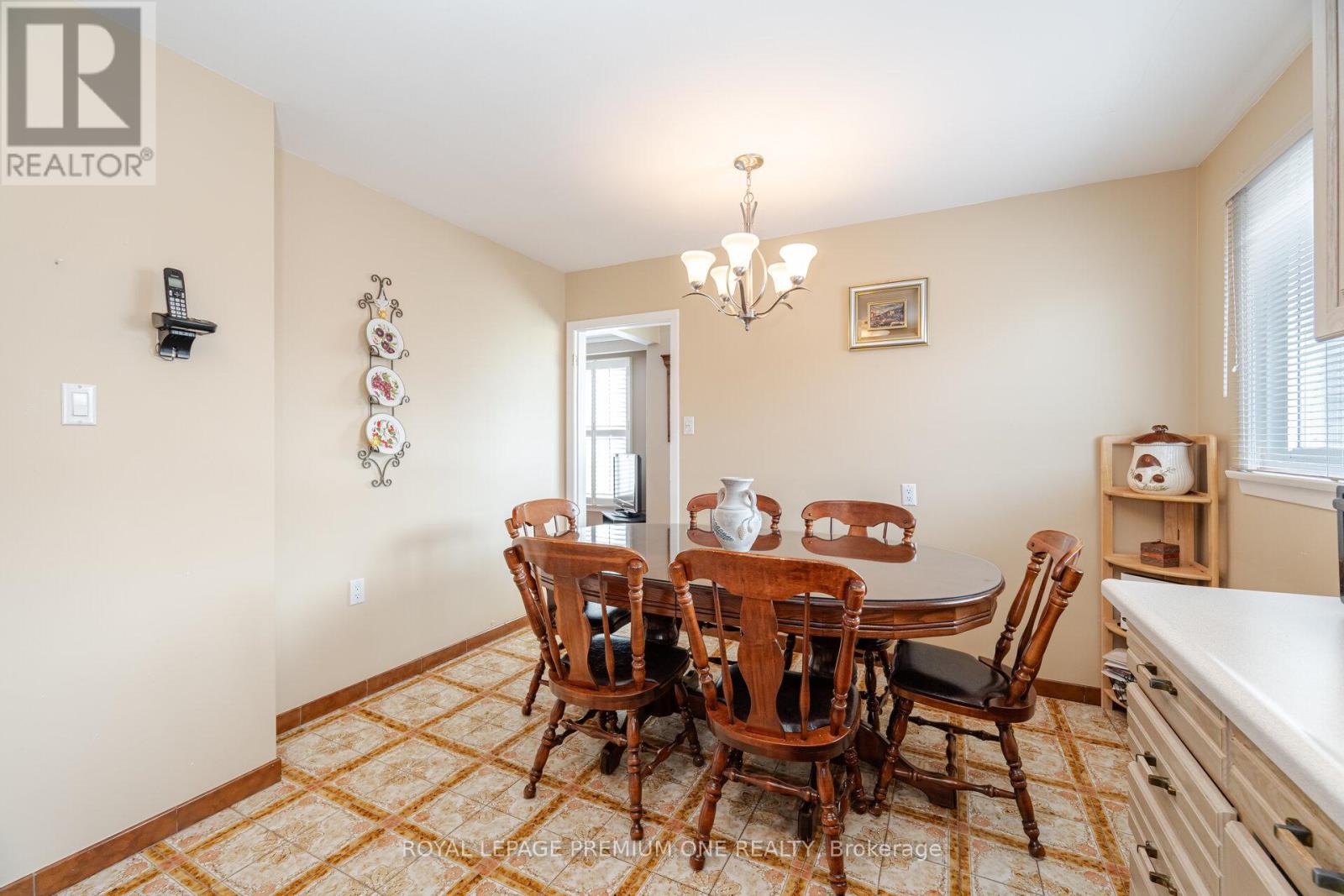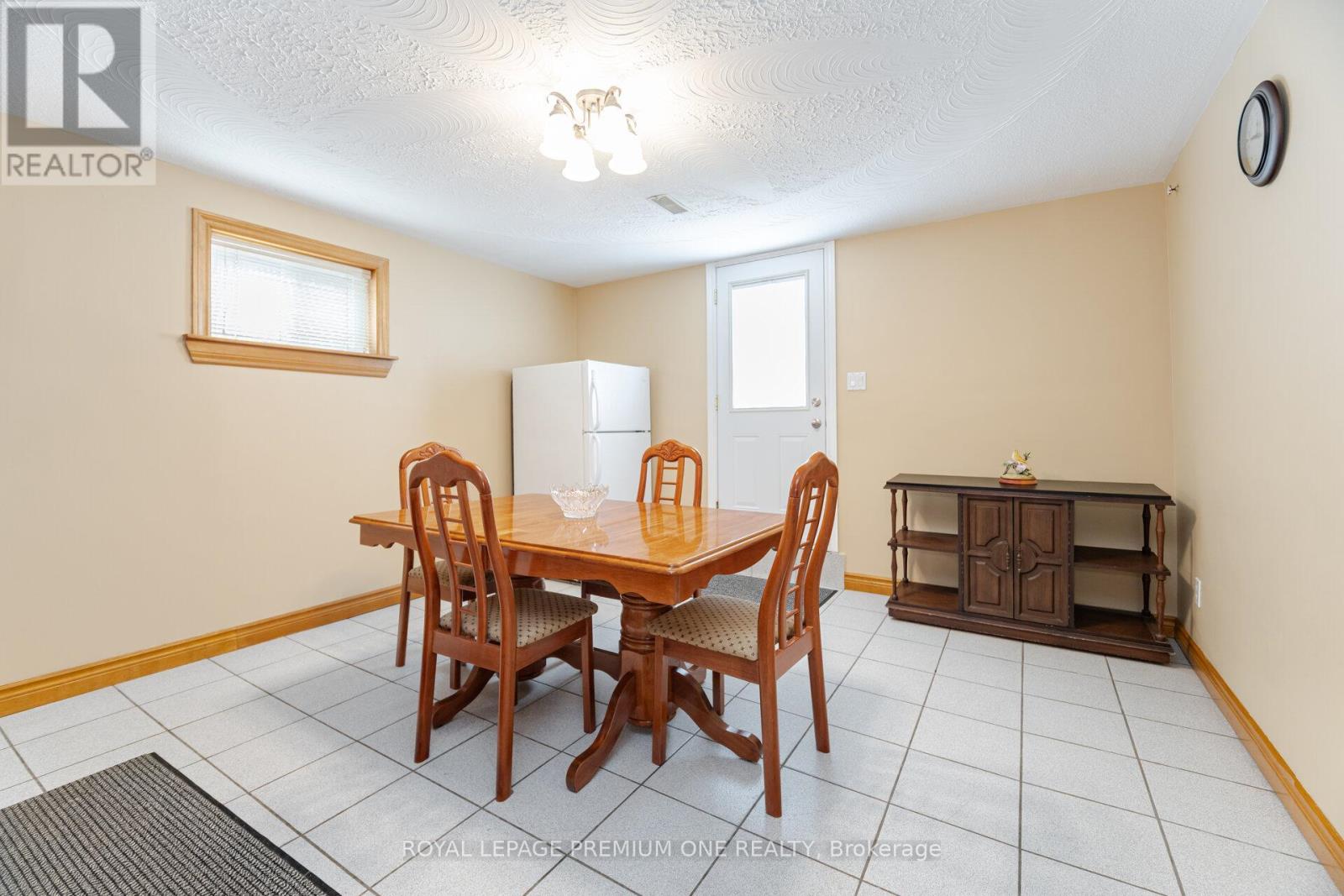128 Hullmar Drive Toronto, Ontario M3N 2E6
$899,000
Fantastic opportunity to get into the home ownership or investment market. This solid brick raised bungalow is located in the family oriented Black Creek area of Toronto. Close to schools, parks, shopping, transit and Major Hwy's. You can't miss the pride of ownership with this loved and cared for home by the original owners of nearly 60 years. It will get you excited! Whether you are thinking to move right in and enjoy this lovely home, or envisioning a makeover, this 3Br, 2Bath and 2 kitchen home has a lot to offer. Some great features include immaculate hardwood flooring, updated windows, roof, furnace, newly paved driveway and wonderful walk-out to a private manicured rear yard with shed and no Neighbours at back. This home also includes 3 additional entrances, giving you many other options, from potential rental income to In-law suite conversion. Don't pass on this great opportunity with this home, the possibilities are endless (id:61852)
Open House
This property has open houses!
2:00 pm
Ends at:4:00 pm
Property Details
| MLS® Number | W12152110 |
| Property Type | Single Family |
| Neigbourhood | Black Creek |
| Community Name | Black Creek |
| AmenitiesNearBy | Park, Public Transit, Schools |
| EquipmentType | Water Heater - Gas |
| Features | Carpet Free |
| ParkingSpaceTotal | 3 |
| RentalEquipmentType | Water Heater - Gas |
| Structure | Shed |
Building
| BathroomTotal | 2 |
| BedroomsAboveGround | 3 |
| BedroomsTotal | 3 |
| Appliances | Garage Door Opener Remote(s), Central Vacuum, Dryer, Two Stoves, Washer, Window Coverings, Two Refrigerators |
| ArchitecturalStyle | Raised Bungalow |
| BasementDevelopment | Finished |
| BasementFeatures | Separate Entrance, Walk Out |
| BasementType | N/a (finished) |
| ConstructionStyleAttachment | Semi-detached |
| CoolingType | Central Air Conditioning |
| ExteriorFinish | Brick |
| FlooringType | Tile, Hardwood, Laminate |
| FoundationType | Block |
| HeatingFuel | Natural Gas |
| HeatingType | Forced Air |
| StoriesTotal | 1 |
| SizeInterior | 1100 - 1500 Sqft |
| Type | House |
| UtilityWater | Municipal Water |
Parking
| Garage |
Land
| Acreage | No |
| FenceType | Fenced Yard |
| LandAmenities | Park, Public Transit, Schools |
| Sewer | Sanitary Sewer |
| SizeDepth | 150 Ft |
| SizeFrontage | 30 Ft |
| SizeIrregular | 30 X 150 Ft |
| SizeTotalText | 30 X 150 Ft |
Rooms
| Level | Type | Length | Width | Dimensions |
|---|---|---|---|---|
| Lower Level | Kitchen | 4.35 m | 3.96 m | 4.35 m x 3.96 m |
| Lower Level | Family Room | 3.96 m | 3.35 m | 3.96 m x 3.35 m |
| Lower Level | Laundry Room | Measurements not available | ||
| Main Level | Kitchen | 4.39 m | 3.35 m | 4.39 m x 3.35 m |
| Main Level | Eating Area | 4.39 m | 3.35 m | 4.39 m x 3.35 m |
| Main Level | Dining Room | 3.17 m | 2.89 m | 3.17 m x 2.89 m |
| Main Level | Living Room | 4.45 m | 3.69 m | 4.45 m x 3.69 m |
| Main Level | Primary Bedroom | 4.57 m | 3.23 m | 4.57 m x 3.23 m |
| Main Level | Bedroom 2 | 4.17 m | 2.74 m | 4.17 m x 2.74 m |
| Main Level | Bedroom 3 | 3.05 m | 2.74 m | 3.05 m x 2.74 m |
Utilities
| Cable | Installed |
| Sewer | Installed |
https://www.realtor.ca/real-estate/28320683/128-hullmar-drive-toronto-black-creek-black-creek
Interested?
Contact us for more information
Peter Cuda
Salesperson
595 Cityview Blvd Unit 3
Vaughan, Ontario L4H 3M7









































