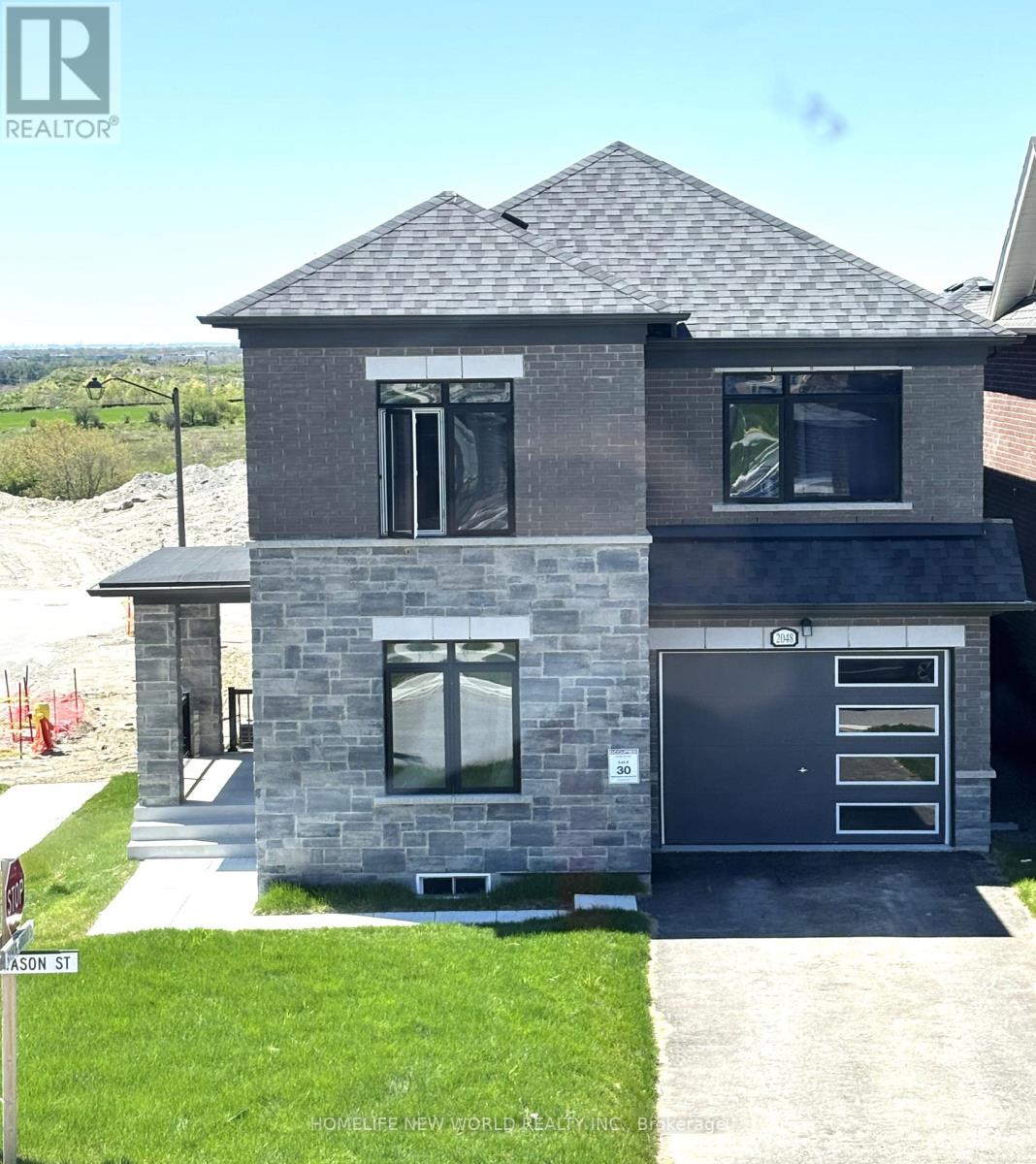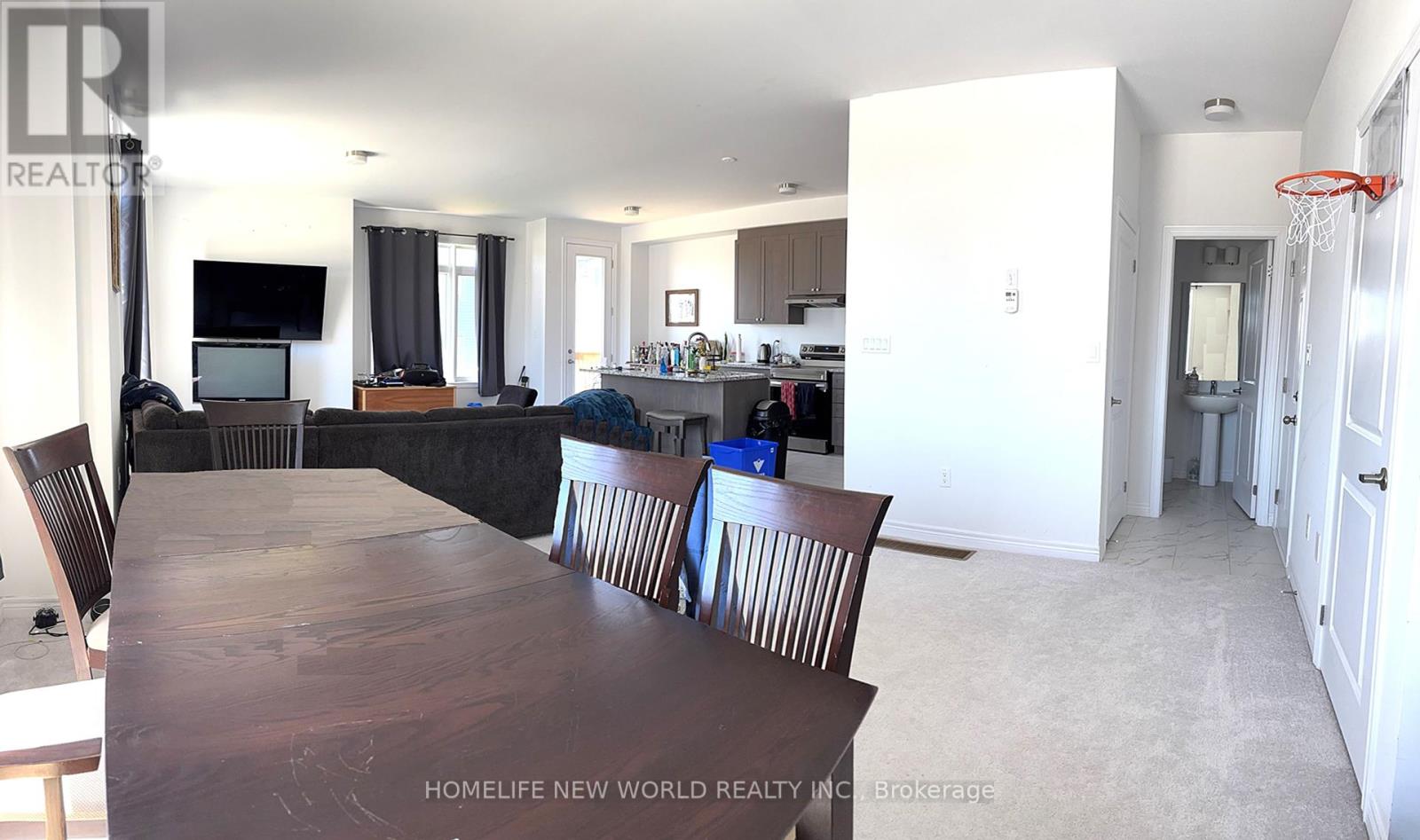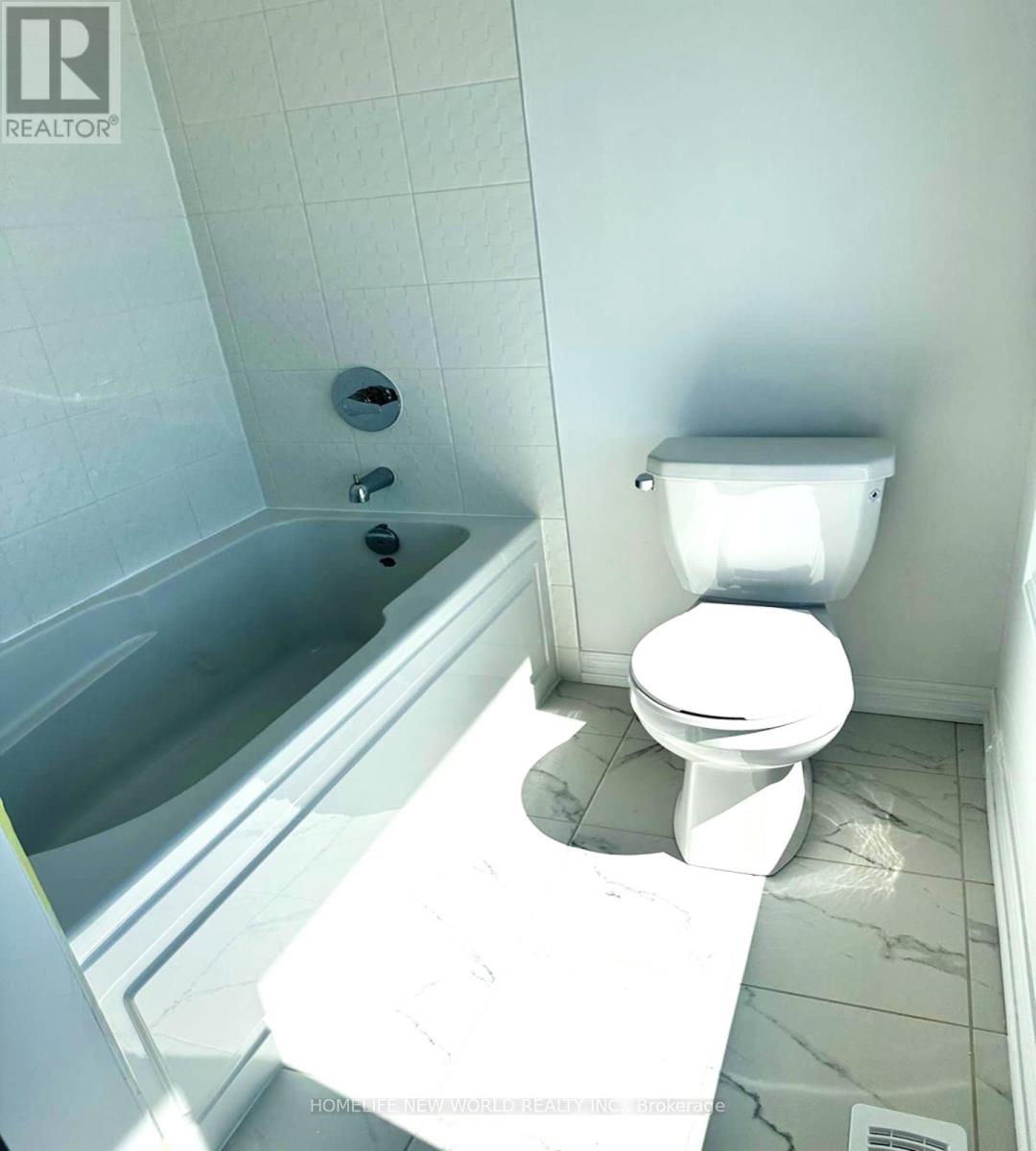2048 Chris Mason Street Oshawa, Ontario L1L 0S5
$799,000
Welcome to this elegant 4-bedroom, 3-bathroom corner-lot home by Sorbara Homes in North East Oshawa. Offering approx. 2,500 sq. ft., this upgraded detached residence features a striking brick and stone exterior, enhanced natural light from extra windows, and a spacious open-concept layout. A private office on the main floor provides the ideal space for remote work or study. The modern kitchen includes stainless steel appliances and opens into a bright living/dining area and breakfast nook. Upstairs, you'll find four generously sized bedrooms, including a luxurious primary suite with a 5-piece ensuite, walk-in closet, and large windows. All bedrooms offer ample closet space, ensuring comfort and convenience for the whole family. A second-floor laundry room with front-load washer and dryer adds practicality. The unfinished basement features large look-out windows and offers excellent potential for customization. Includes an attached garage plus a 2-car driveway. Ideally located near top schools, Durham College, UOIT, Costco, parks, shopping, and Hwy 407. (id:61852)
Property Details
| MLS® Number | E12151950 |
| Property Type | Single Family |
| Community Name | Kedron |
| ParkingSpaceTotal | 3 |
Building
| BathroomTotal | 3 |
| BedroomsAboveGround | 4 |
| BedroomsTotal | 4 |
| Age | 0 To 5 Years |
| Appliances | Dishwasher, Dryer, Hood Fan, Stove, Washer, Refrigerator |
| BasementDevelopment | Unfinished |
| BasementType | N/a (unfinished) |
| ConstructionStyleAttachment | Detached |
| CoolingType | Central Air Conditioning |
| ExteriorFinish | Stone, Brick |
| FoundationType | Unknown |
| HalfBathTotal | 1 |
| HeatingFuel | Natural Gas |
| HeatingType | Forced Air |
| StoriesTotal | 2 |
| SizeInterior | 2000 - 2500 Sqft |
| Type | House |
| UtilityWater | Municipal Water |
Parking
| Garage |
Land
| Acreage | No |
| Sewer | Sanitary Sewer |
| SizeDepth | 95 Ft ,2 In |
| SizeFrontage | 37 Ft ,10 In |
| SizeIrregular | 37.9 X 95.2 Ft |
| SizeTotalText | 37.9 X 95.2 Ft |
Rooms
| Level | Type | Length | Width | Dimensions |
|---|---|---|---|---|
| Main Level | Living Room | 4.14 m | 4.26 m | 4.14 m x 4.26 m |
| Main Level | Dining Room | 4.45 m | 3.9 m | 4.45 m x 3.9 m |
| Main Level | Kitchen | 2.7 m | 3.97 m | 2.7 m x 3.97 m |
| Main Level | Eating Area | 2.74 m | 2.13 m | 2.74 m x 2.13 m |
| Main Level | Office | 3.41 m | 3.35 m | 3.41 m x 3.35 m |
| Main Level | Primary Bedroom | 4.27 m | 3.69 m | 4.27 m x 3.69 m |
| Main Level | Bedroom 2 | 2.74 m | 3.35 m | 2.74 m x 3.35 m |
| Main Level | Bedroom 3 | 3.41 m | 3.35 m | 3.41 m x 3.35 m |
| Main Level | Bedroom 4 | 2.46 m | 3.04 m | 2.46 m x 3.04 m |
https://www.realtor.ca/real-estate/28320182/2048-chris-mason-street-oshawa-kedron-kedron
Interested?
Contact us for more information
Reza Najaf Abadi Pour
Broker
201 Consumers Rd., Ste. 205
Toronto, Ontario M2J 4G8
























