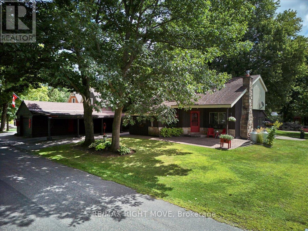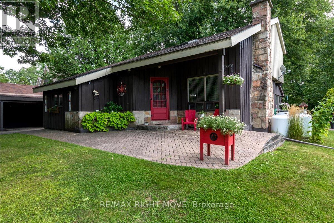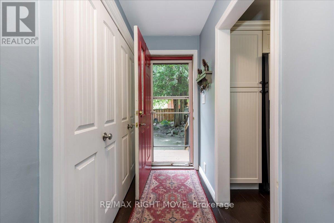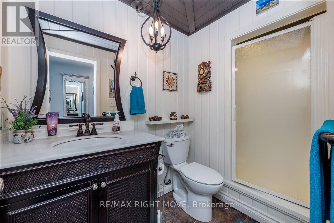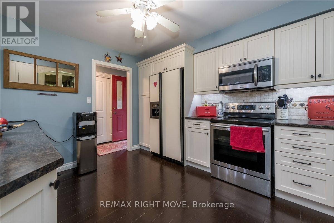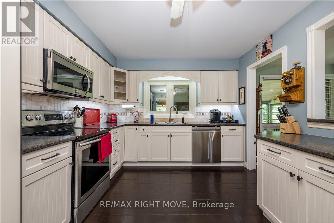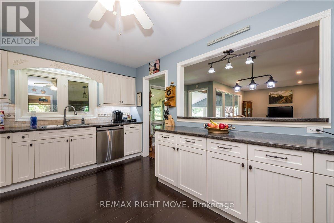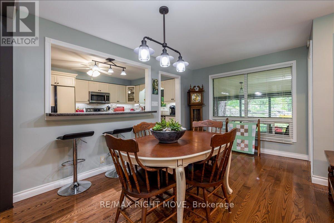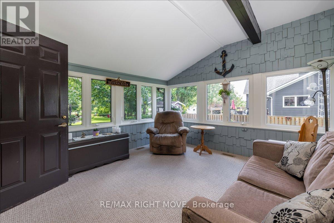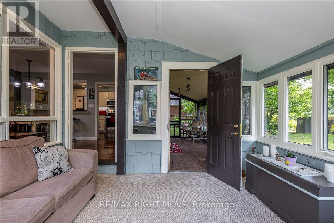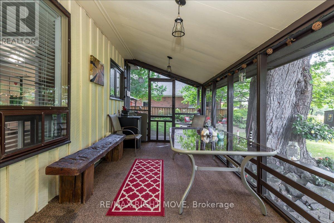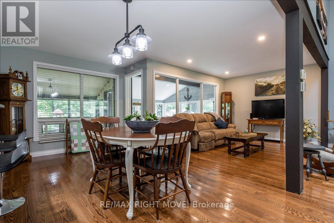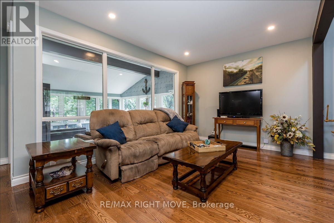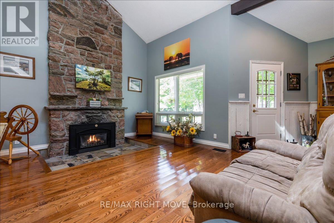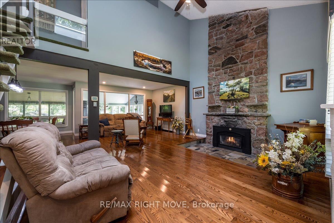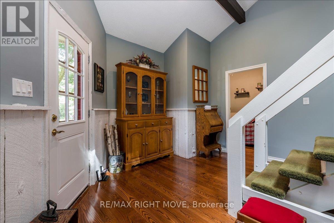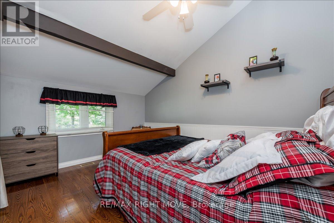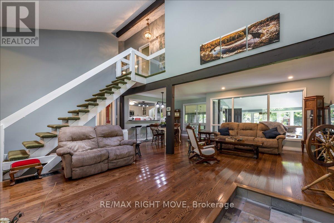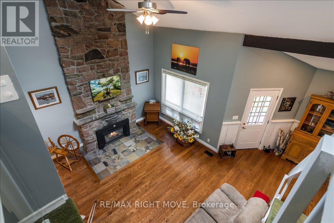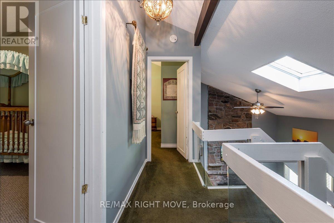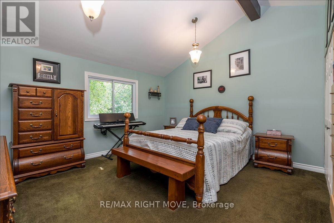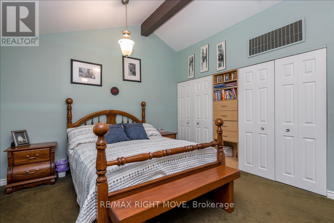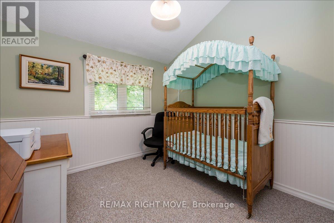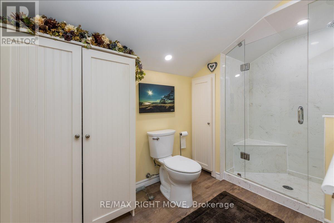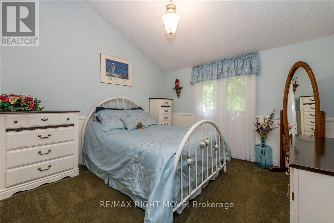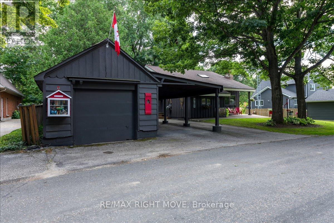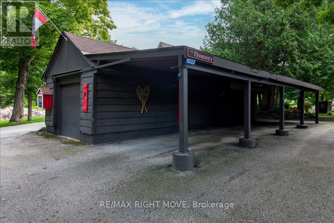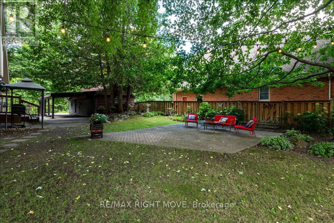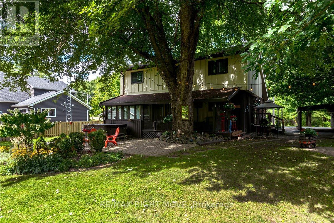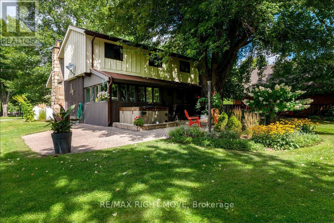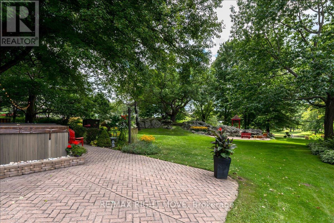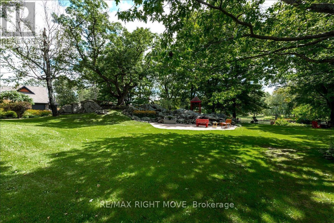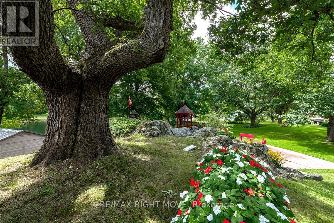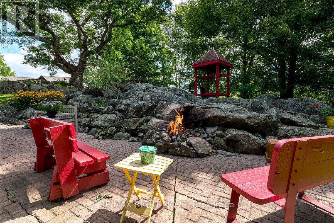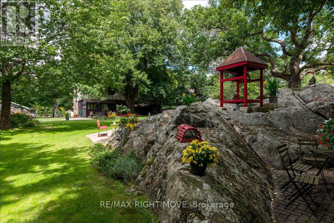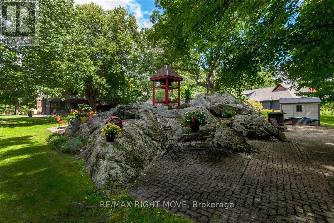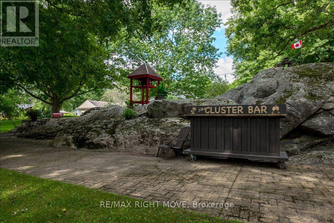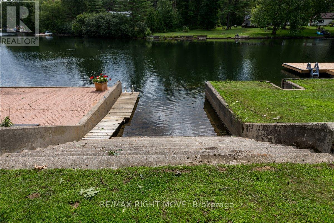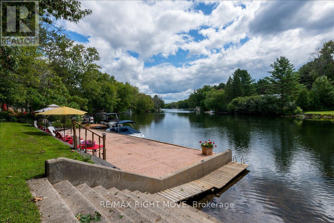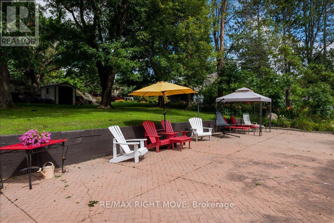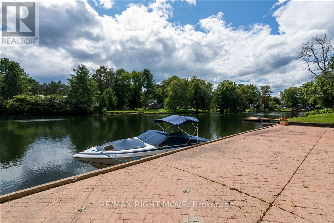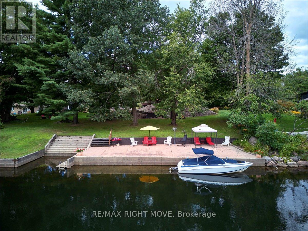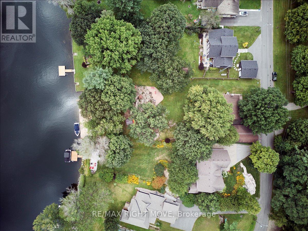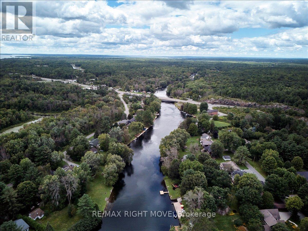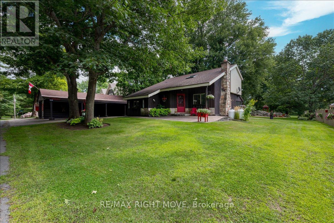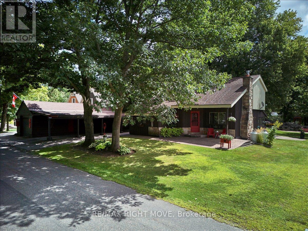1032 Cowbell Lane Gravenhurst, Ontario P0E 1N0
$1,095,000
Welcome to your private waterfront retreat on the beautiful Severn River a paradise for boaters, cottagers, and nature enthusiasts alike.This charming 1.5-storey home features 4 bedrooms, 2 bathrooms, and an inviting open-concept layout. Soaring ceilings and a stunning stone fireplace anchor the main living space, which flows effortlessly into a spacious kitchen with barstool seating perfect for entertaining.Start your mornings with a coffee and serene water views from the bright sunroom or the adjoining screened-in porch. Step outside to discover a sprawling backyard oasis, complete with multiple patios, natural Muskoka granite outcrops, and vibrant perennial gardens shaded by mature oak and maple trees.With 100 feet of direct Severn River frontage, stairs to the shoreline, and generous docking space, this is truly a boaters dream offering direct access to the renowned Trent-Severn Waterway. A detached one-car garage with an attached workshop provides ample space for projects, toys, or extra storage.Ideally located just minutes from Highway 11 and a short drive to Washago, Orillia, and Gravenhurst, this property offers the perfect blend of tranquility and convenience. Embrace a lifestyle of peace, nature, and waterfront living. (id:61852)
Property Details
| MLS® Number | X12151269 |
| Property Type | Single Family |
| Community Name | Morrison |
| CommunityFeatures | Fishing |
| Easement | Unknown |
| Features | Waterway, Level, Sump Pump |
| ParkingSpaceTotal | 7 |
| Structure | Patio(s), Deck |
| ViewType | River View, Direct Water View |
| WaterFrontType | Waterfront |
Building
| BathroomTotal | 2 |
| BedroomsAboveGround | 4 |
| BedroomsTotal | 4 |
| Age | 31 To 50 Years |
| Amenities | Fireplace(s) |
| Appliances | Central Vacuum, Dishwasher, Dryer, Stove, Washer, Refrigerator |
| BasementDevelopment | Unfinished |
| BasementType | Full (unfinished) |
| ConstructionStyleAttachment | Detached |
| ExteriorFinish | Wood, Stone |
| FireplacePresent | Yes |
| FireplaceTotal | 1 |
| FoundationType | Concrete |
| HeatingFuel | Propane |
| HeatingType | Forced Air |
| StoriesTotal | 2 |
| SizeInterior | 2000 - 2500 Sqft |
| Type | House |
| UtilityWater | Lake/river Water Intake |
Parking
| Detached Garage | |
| Garage | |
| Tandem |
Land
| AccessType | Year-round Access, Private Docking |
| Acreage | No |
| LandscapeFeatures | Landscaped |
| SizeDepth | 273 Ft |
| SizeFrontage | 100 Ft |
| SizeIrregular | 100 X 273 Ft |
| SizeTotalText | 100 X 273 Ft |
| SurfaceWater | River/stream |
| ZoningDescription | Rc 4 |
Rooms
| Level | Type | Length | Width | Dimensions |
|---|---|---|---|---|
| Second Level | Primary Bedroom | 4.19 m | 4.55 m | 4.19 m x 4.55 m |
| Second Level | Bedroom | 2.82 m | 3.43 m | 2.82 m x 3.43 m |
| Second Level | Bedroom | 3.53 m | 3.45 m | 3.53 m x 3.45 m |
| Second Level | Bathroom | 3.25 m | 2.18 m | 3.25 m x 2.18 m |
| Main Level | Living Room | 7.09 m | 4.93 m | 7.09 m x 4.93 m |
| Main Level | Sunroom | 3.68 m | 3.81 m | 3.68 m x 3.81 m |
| Main Level | Dining Room | 4.24 m | 2.79 m | 4.24 m x 2.79 m |
| Main Level | Kitchen | 4.22 m | 3.2 m | 4.22 m x 3.2 m |
| Main Level | Bedroom | 4.11 m | 3.96 m | 4.11 m x 3.96 m |
| Main Level | Bathroom | 1.47 m | 2.92 m | 1.47 m x 2.92 m |
https://www.realtor.ca/real-estate/28318952/1032-cowbell-lane-gravenhurst-morrison-morrison
Interested?
Contact us for more information
Marci Csumrik
Salesperson
97 Neywash St Box 2118
Orillia, Ontario L3V 6R9
Kyla Epstein
Salesperson
97 Neywash St Box 2118
Orillia, Ontario L3V 6R9
