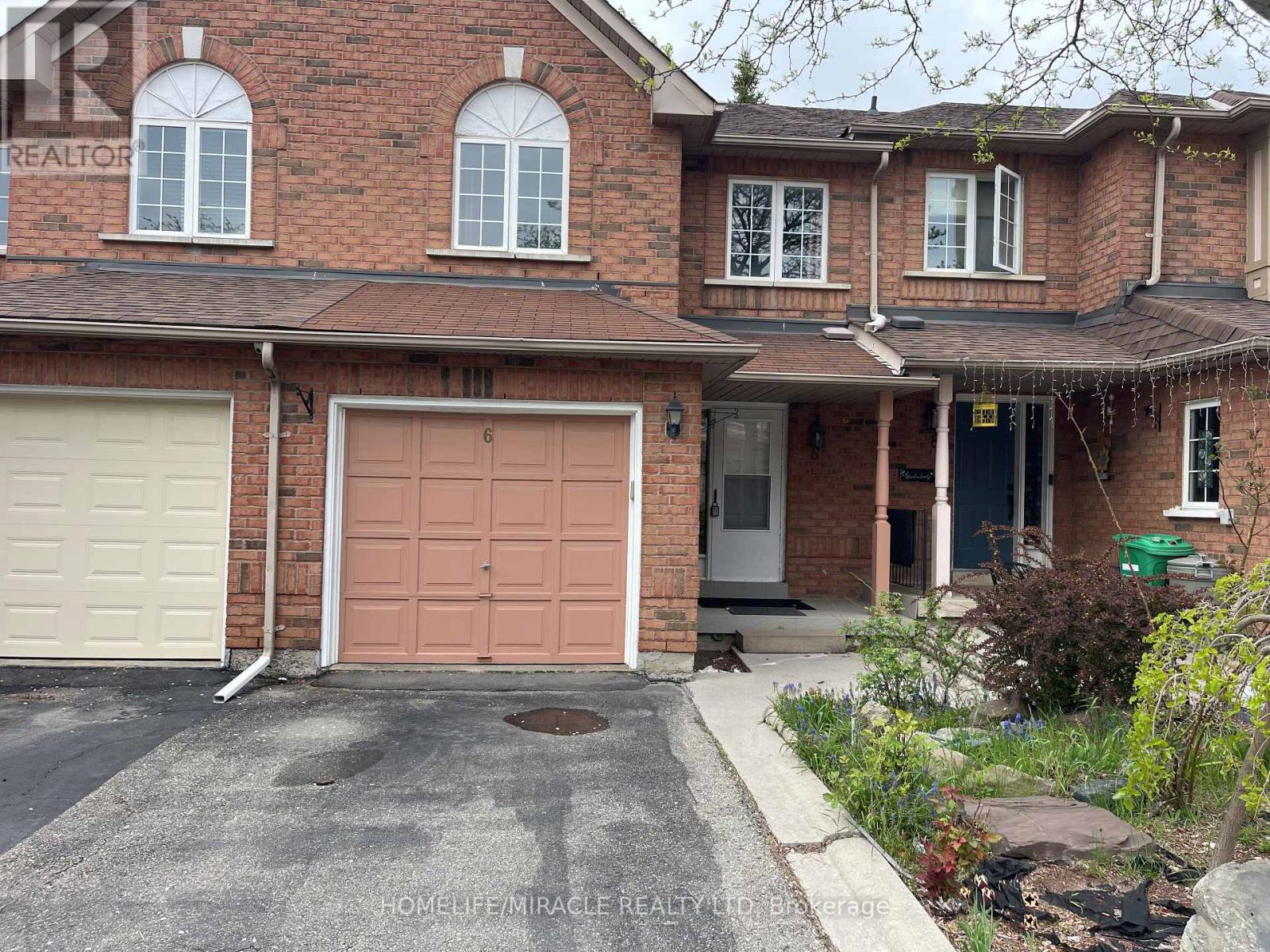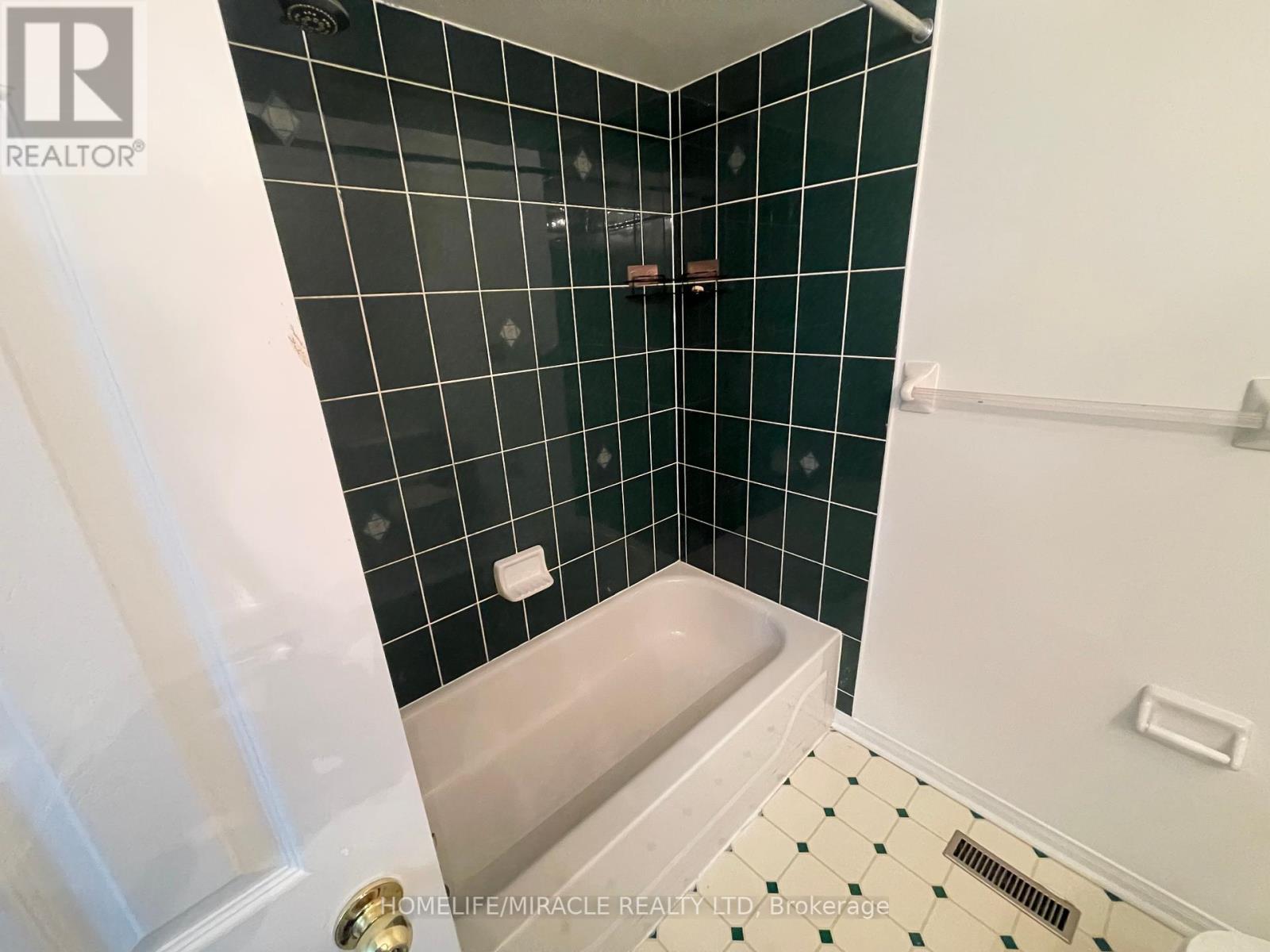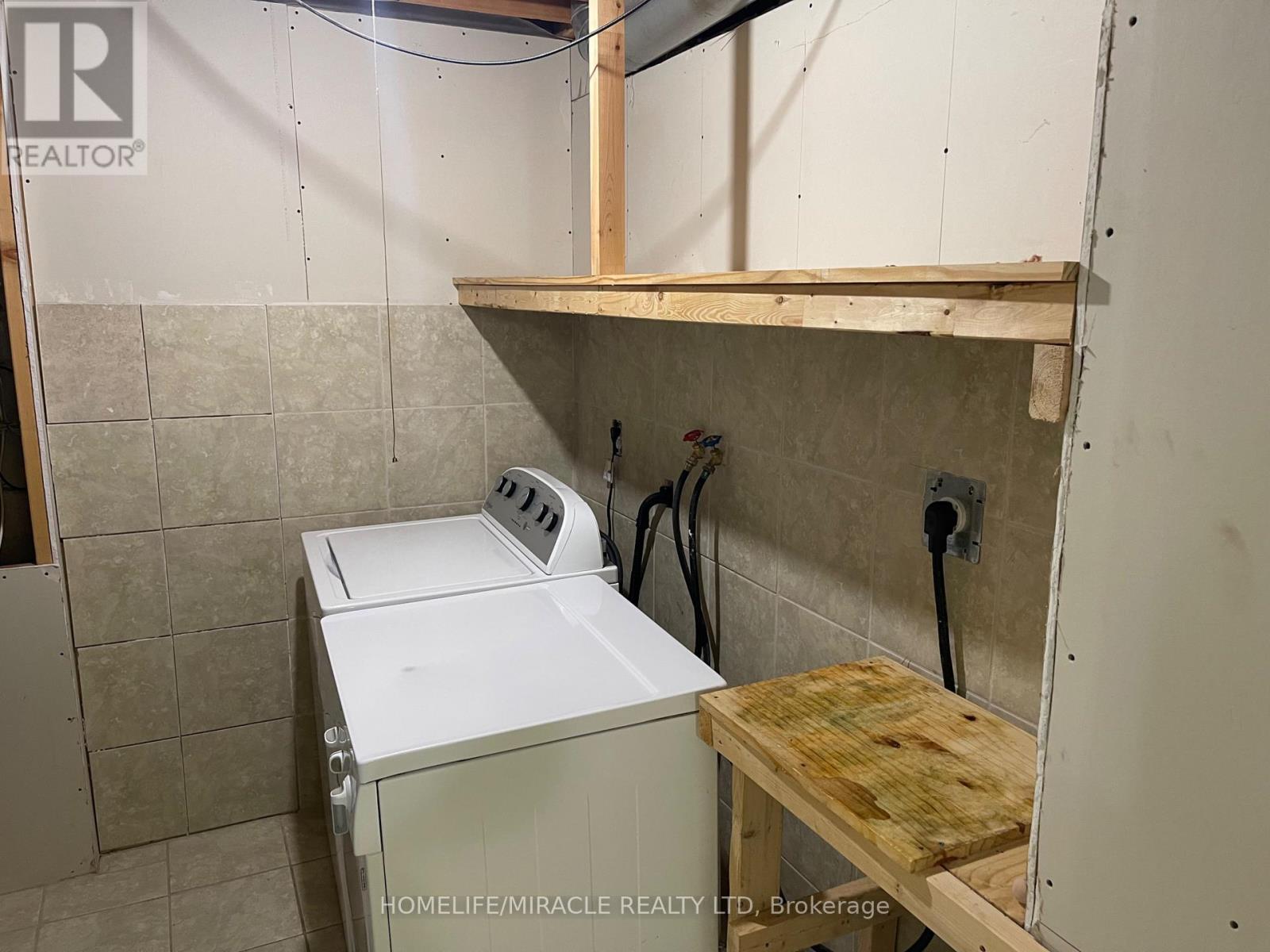6 - 10 Cherrytree Drive Brampton, Ontario L6Y 5E9
$3,250 Monthly
Welcome to 10 Cherrytree Dr. This Stunning Townhouse offers the perfect blend of Comfort, Convenience, and style. Excellent Location In High Demand Area Of Brampton Bordering Mississauga. Safe Family Community Close To Major Highways (407,410,401), Shopping Plaza, Schools, Sheridan College, Bus Stops, Go Transit, Golf Course. Bright 3 Bedroom, 3 Bath With Finished Basement. Master W/Ensuite And Walk In Closet. Open concept Living and dining, Smooth Ceiling in the Living and dining and Freshly painted ceiling Main level, Carpet Free Home. New Kitchen W Backsplash (Aug. 2021) . Walk In From Garage to House and Basement. Vacant Property available to move in any time and date. ***Full House*** (id:61852)
Property Details
| MLS® Number | W12151347 |
| Property Type | Single Family |
| Community Name | Fletcher's Creek South |
| AmenitiesNearBy | Park, Place Of Worship, Public Transit, Schools |
| CommunityFeatures | Pets Not Allowed |
| Features | Carpet Free |
| ParkingSpaceTotal | 2 |
Building
| BathroomTotal | 3 |
| BedroomsAboveGround | 3 |
| BedroomsTotal | 3 |
| Age | 16 To 30 Years |
| Amenities | Visitor Parking, Fireplace(s) |
| Appliances | Garage Door Opener Remote(s), Dishwasher, Dryer, Garage Door Opener, Hood Fan, Stove, Washer, Window Coverings, Refrigerator |
| BasementDevelopment | Finished |
| BasementType | N/a (finished) |
| CoolingType | Central Air Conditioning |
| ExteriorFinish | Brick |
| FireProtection | Smoke Detectors |
| FireplacePresent | Yes |
| FlooringType | Laminate, Ceramic, Hardwood |
| FoundationType | Concrete |
| HalfBathTotal | 1 |
| HeatingFuel | Natural Gas |
| HeatingType | Forced Air |
| StoriesTotal | 2 |
| SizeInterior | 1200 - 1399 Sqft |
| Type | Row / Townhouse |
Parking
| Garage |
Land
| Acreage | No |
| LandAmenities | Park, Place Of Worship, Public Transit, Schools |
Rooms
| Level | Type | Length | Width | Dimensions |
|---|---|---|---|---|
| Second Level | Primary Bedroom | 4.6 m | 3.94 m | 4.6 m x 3.94 m |
| Second Level | Bedroom 2 | 3.22 m | 2.7 m | 3.22 m x 2.7 m |
| Second Level | Bedroom 3 | 3.05 m | 3 m | 3.05 m x 3 m |
| Basement | Family Room | 10.08 m | 2.6 m | 10.08 m x 2.6 m |
| Basement | Other | 2.7 m | 1.7 m | 2.7 m x 1.7 m |
| Main Level | Living Room | 3.74 m | 3.68 m | 3.74 m x 3.68 m |
| Main Level | Dining Room | 3.6 m | 3.07 m | 3.6 m x 3.07 m |
| Main Level | Kitchen | 5.15 m | 2.5 m | 5.15 m x 2.5 m |
| Main Level | Eating Area | 5.15 m | 2.5 m | 5.15 m x 2.5 m |
Interested?
Contact us for more information
Roy George
Salesperson
1339 Matheson Blvd E.
Mississauga, Ontario L4W 1R1


































