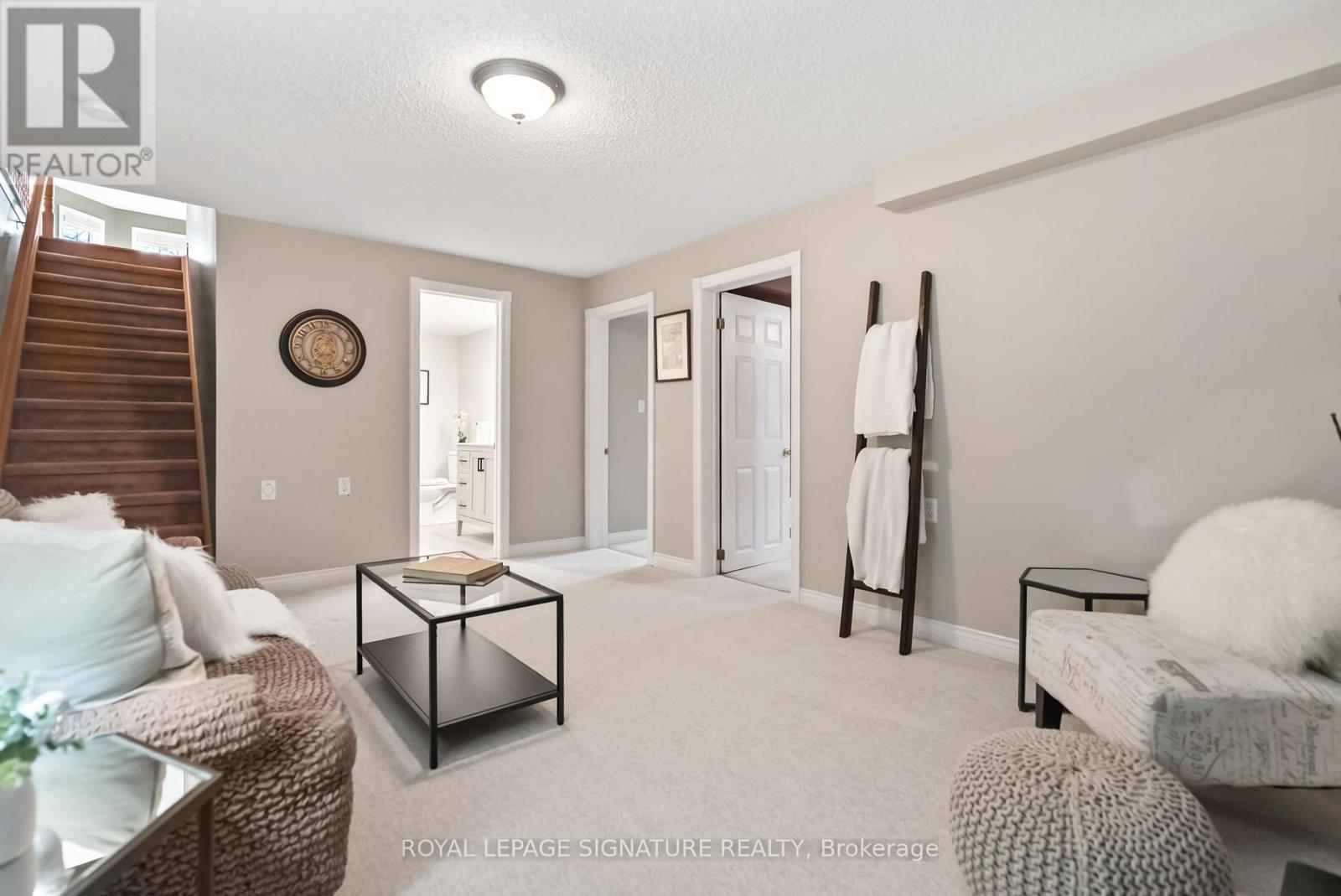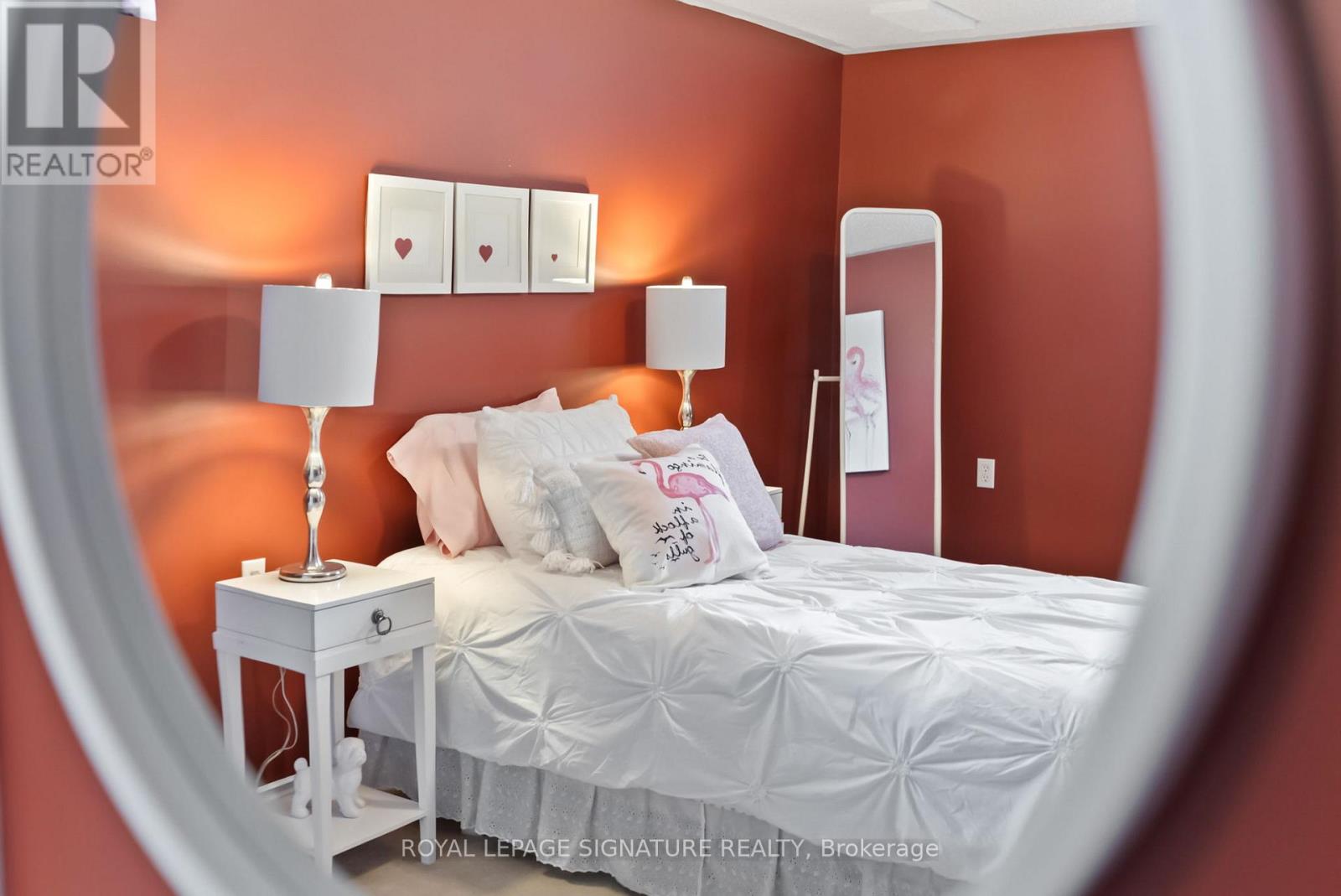15 Oliver's Lane Cobourg, Ontario K9A 5R1
$1,049,000
Exceptional custom-built bungalow, thoughtfully crafted by award-winning Stalwood Homes and nestled in one of Cobourg's most sought-after neighborhoods. Enjoy the perfect balance of suburban peace and urban convenience just minutes from historic downtown Cobourg, charming shops, gourmet eateries, Northumberland Hills Hospital, and quick access to Hwy 401. Set on a beautifully landscaped lot adorned with perennial gardens, mature trees, a wrap-around front porch, and an oversized garage, this home offers relaxed entertaining and effortless living. Inside, the open-concept great room, dining area, and kitchen flow seamlessly together, featuring hardwood flooring, a cozy gas fireplace, and two sets of French doors that lead to the front porch and a spacious two-tiered rear deck. The gourmet kitchen is a dream, complete with quartz countertops, ceramic/glass backsplash, built-in oven, center island with breakfast bar, cooktop with range hood and ample cabinetry. A versatile den/family room or home office with elegant French door, hardwood flooring, and a large transom window offers natural light and flexibility. The primary suite is a peaceful retreat with updated maple hardwood floors, w/o access to the rear deck, a spacious 3-piece ensuite & walk-in closet. A second main-level bedroom features hardwood floors, a double closet, and a bright window. The separate laundry room with discreet pocket doors, access to 2 car garage with ramp for wheelchair accessibility adds everyday convenience. The finished lower level includes a cozy rec room ideal for movie nights, a stunning new 3-piece bath with quartz-topped vanity & large shower, two generously sized bedrooms with double closets and a large unfinished space awaits your personal vision whether for a workshop, gym, or hobby room. Updates include 3pc bath in basement('25)*2 tiered deck('24)*Furnace/CAC('19)*Maple hardwood floors-Prim Bed('17)*Front interlock walkway('14)*Shingles('13)*Main Bath & Ensuite Vanities('08)* (id:61852)
Property Details
| MLS® Number | X12151457 |
| Property Type | Single Family |
| Community Name | Cobourg |
| AmenitiesNearBy | Beach, Hospital, Place Of Worship, Marina |
| Features | Irregular Lot Size, Wheelchair Access, Sump Pump |
| ParkingSpaceTotal | 8 |
| Structure | Porch, Deck, Shed |
Building
| BathroomTotal | 3 |
| BedroomsAboveGround | 2 |
| BedroomsBelowGround | 2 |
| BedroomsTotal | 4 |
| Age | 16 To 30 Years |
| Amenities | Fireplace(s) |
| Appliances | Garage Door Opener Remote(s), Oven - Built-in, Central Vacuum, Water Heater, Water Softener, Water Treatment, Cooktop, Dishwasher, Freezer, Oven, Window Coverings, Refrigerator |
| ArchitecturalStyle | Bungalow |
| BasementDevelopment | Partially Finished |
| BasementType | N/a (partially Finished) |
| ConstructionStyleAttachment | Detached |
| CoolingType | Central Air Conditioning |
| ExteriorFinish | Brick |
| FireplacePresent | Yes |
| FlooringType | Hardwood, Linoleum, Carpeted |
| FoundationType | Poured Concrete |
| HeatingFuel | Natural Gas |
| HeatingType | Forced Air |
| StoriesTotal | 1 |
| SizeInterior | 1500 - 2000 Sqft |
| Type | House |
| UtilityWater | Drilled Well |
Parking
| Attached Garage | |
| Garage |
Land
| Acreage | No |
| LandAmenities | Beach, Hospital, Place Of Worship, Marina |
| LandscapeFeatures | Landscaped |
| Sewer | Septic System |
| SizeDepth | 223 Ft ,1 In |
| SizeFrontage | 165 Ft ,9 In |
| SizeIrregular | 165.8 X 223.1 Ft ; Irregular - 150.6ft(n) X 221.11ft(e) |
| SizeTotalText | 165.8 X 223.1 Ft ; Irregular - 150.6ft(n) X 221.11ft(e) |
| SurfaceWater | Lake/pond |
Rooms
| Level | Type | Length | Width | Dimensions |
|---|---|---|---|---|
| Basement | Bedroom 3 | 4.69 m | 3.65 m | 4.69 m x 3.65 m |
| Basement | Bedroom 4 | 4.62 m | 3.65 m | 4.62 m x 3.65 m |
| Basement | Recreational, Games Room | 4.9 m | 3.55 m | 4.9 m x 3.55 m |
| Main Level | Great Room | 7.74 m | 3.45 m | 7.74 m x 3.45 m |
| Main Level | Kitchen | 4.26 m | 2.76 m | 4.26 m x 2.76 m |
| Main Level | Dining Room | 4.36 m | 2.76 m | 4.36 m x 2.76 m |
| Main Level | Den | 3.7 m | 3.42 m | 3.7 m x 3.42 m |
| Main Level | Primary Bedroom | 4.69 m | 4.19 m | 4.69 m x 4.19 m |
| Main Level | Bedroom 2 | 3.4 m | 2.48 m | 3.4 m x 2.48 m |
| Main Level | Laundry Room | 3.25 m | 1.52 m | 3.25 m x 1.52 m |
https://www.realtor.ca/real-estate/28319198/15-olivers-lane-cobourg-cobourg
Interested?
Contact us for more information
Kim Ann Speir
Salesperson
8 Sampson Mews Suite 201 The Shops At Don Mills
Toronto, Ontario M3C 0H5
Kelly Diane Mccaughley
Salesperson
8 Sampson Mews Suite 201 The Shops At Don Mills
Toronto, Ontario M3C 0H5



















































