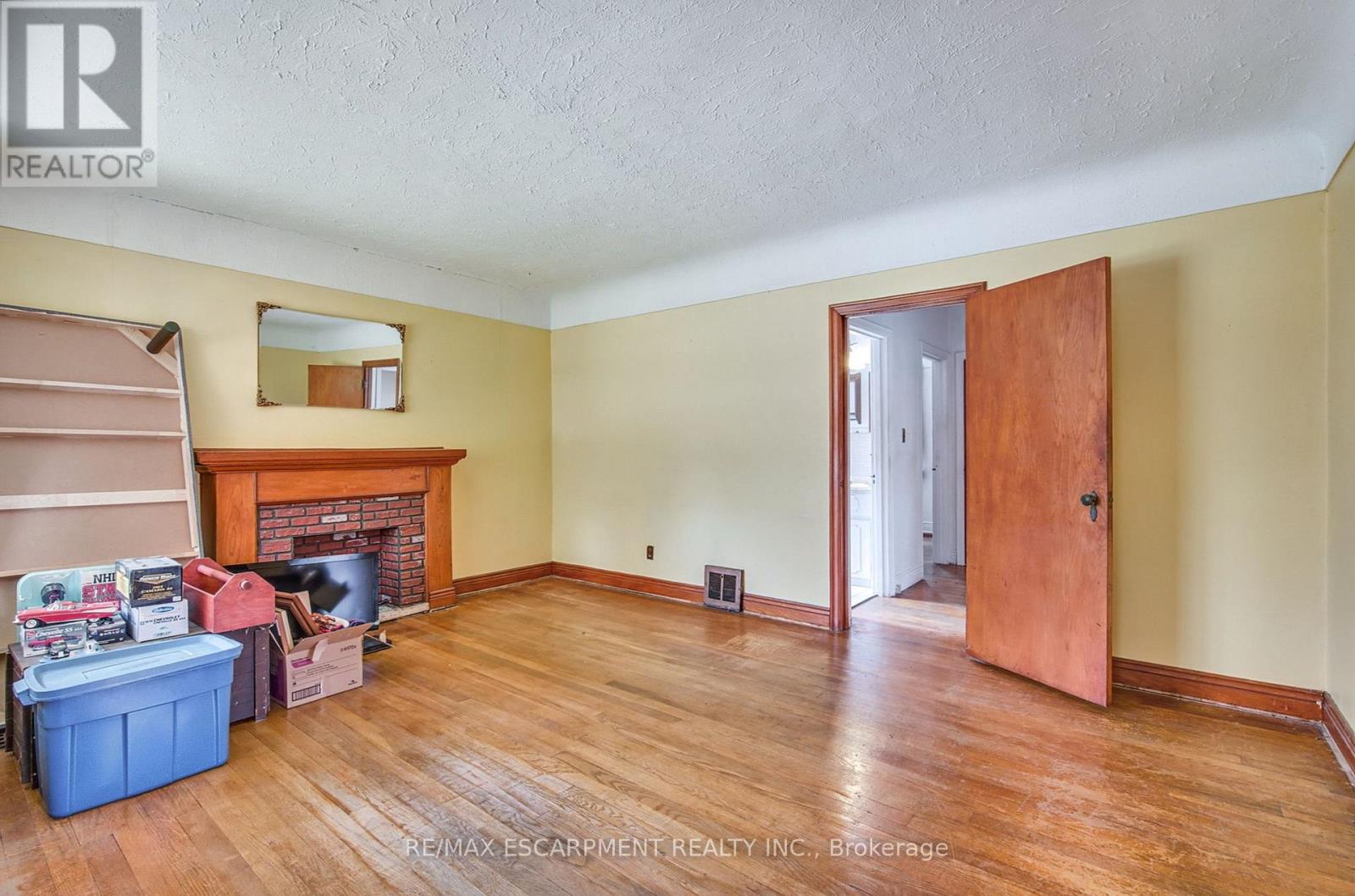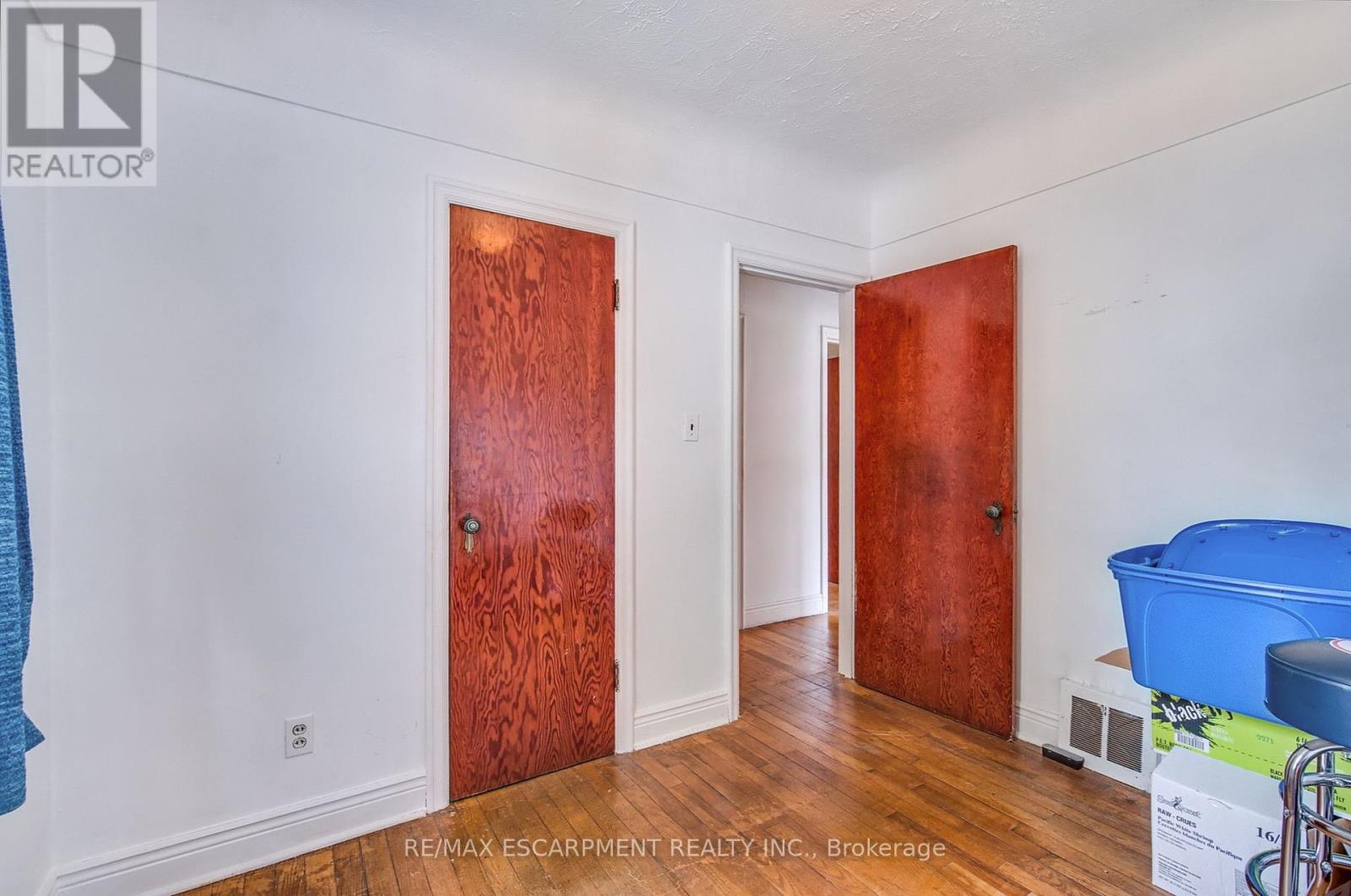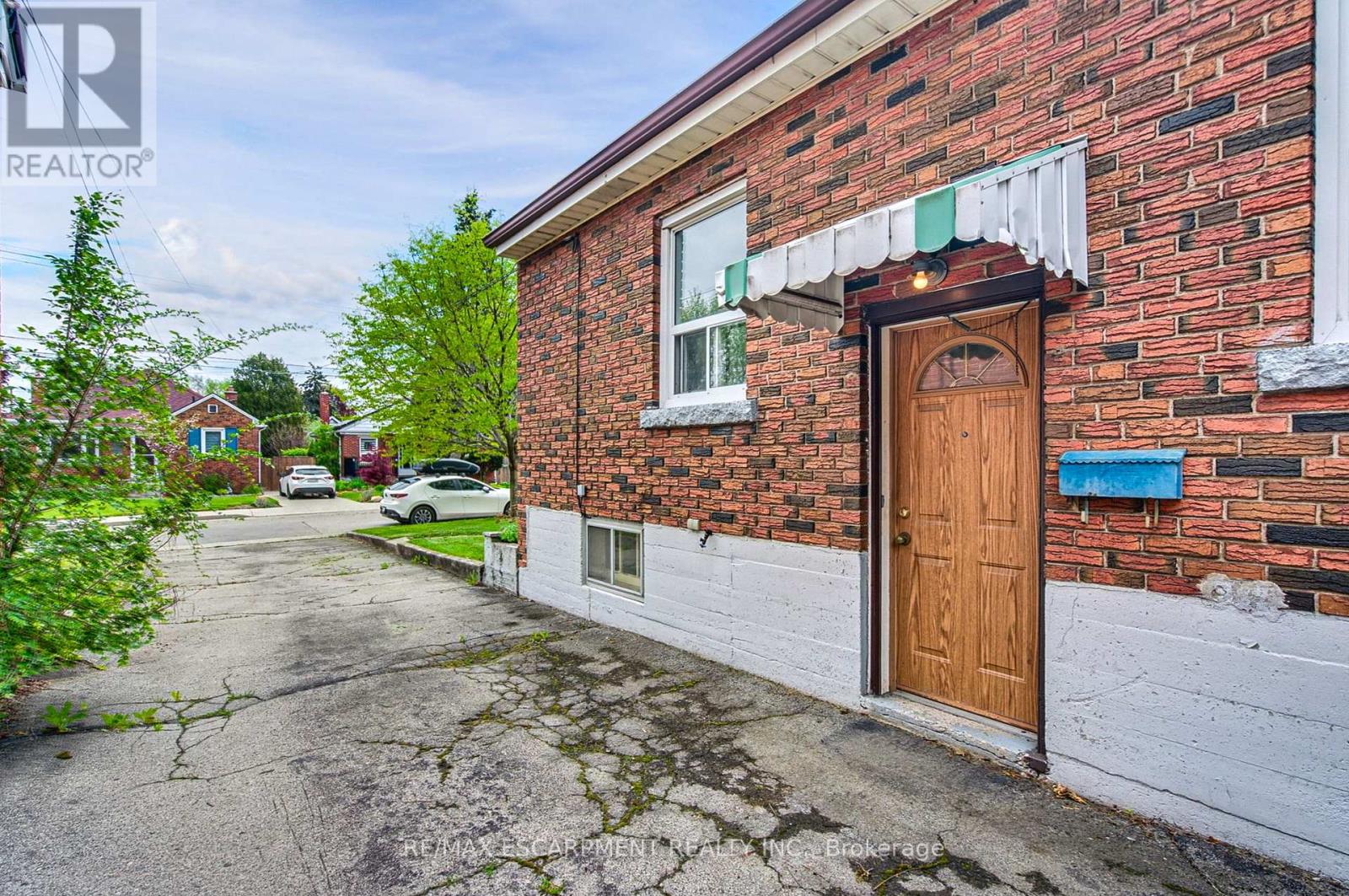48 Woodbridge Road Hamilton, Ontario L8K 3C9
$499,900
Location is key with this well-built brick bungalow! Situated on a large lot in the sought-after Rosedale neighbourhood, this home has fantastic bones and is filled with opportunity for handy first-time buyers, investors or those looking for a project. This solid brick home offers three bedrooms and one bathroom on the main level, as well as a spacious basement with separate entrance, perfect for extra living space or an in-law suite. Located on a quiet dead-end street in close proximity to schools, parks, shopping and amenities, as well as a short drive to major arteries and highway access, this is a great opportunity to get into a desirable neighbourhood at a value price. Don't miss this opportunity, this one won't last long! (id:61852)
Property Details
| MLS® Number | X12151477 |
| Property Type | Single Family |
| Neigbourhood | Rosedale |
| Community Name | Rosedale |
| AmenitiesNearBy | Place Of Worship, Park, Public Transit, Schools |
| Features | Cul-de-sac |
| ParkingSpaceTotal | 4 |
Building
| BathroomTotal | 1 |
| BedroomsAboveGround | 3 |
| BedroomsTotal | 3 |
| Age | 51 To 99 Years |
| Amenities | Fireplace(s) |
| Appliances | Water Heater, Stove |
| ArchitecturalStyle | Bungalow |
| BasementFeatures | Separate Entrance |
| BasementType | Full |
| ConstructionStyleAttachment | Detached |
| CoolingType | Central Air Conditioning |
| ExteriorFinish | Brick Veneer |
| FireplacePresent | Yes |
| FireplaceTotal | 1 |
| FoundationType | Block |
| HeatingFuel | Natural Gas |
| HeatingType | Forced Air |
| StoriesTotal | 1 |
| SizeInterior | 700 - 1100 Sqft |
| Type | House |
| UtilityWater | Municipal Water |
Parking
| Detached Garage | |
| Garage |
Land
| Acreage | No |
| LandAmenities | Place Of Worship, Park, Public Transit, Schools |
| Sewer | Sanitary Sewer |
| SizeDepth | 100 Ft |
| SizeFrontage | 40 Ft |
| SizeIrregular | 40 X 100 Ft |
| SizeTotalText | 40 X 100 Ft|under 1/2 Acre |
Rooms
| Level | Type | Length | Width | Dimensions |
|---|---|---|---|---|
| Basement | Utility Room | 1.27 m | 3.28 m | 1.27 m x 3.28 m |
| Basement | Utility Room | 4.67 m | 5.87 m | 4.67 m x 5.87 m |
| Basement | Other | 2.08 m | 1.32 m | 2.08 m x 1.32 m |
| Basement | Recreational, Games Room | 6.35 m | 3.33 m | 6.35 m x 3.33 m |
| Main Level | Kitchen | 2.95 m | 2.06 m | 2.95 m x 2.06 m |
| Main Level | Living Room | 4.93 m | 3.84 m | 4.93 m x 3.84 m |
| Main Level | Bedroom | 4.29 m | 2.44 m | 4.29 m x 2.44 m |
| Main Level | Bedroom | 2.59 m | 3.02 m | 2.59 m x 3.02 m |
| Main Level | Primary Bedroom | 4.29 m | 3.05 m | 4.29 m x 3.05 m |
| Main Level | Bathroom | 2.57 m | 1.52 m | 2.57 m x 1.52 m |
| Main Level | Dining Room | 2.95 m | 1.91 m | 2.95 m x 1.91 m |
https://www.realtor.ca/real-estate/28319201/48-woodbridge-road-hamilton-rosedale-rosedale
Interested?
Contact us for more information
Kristin Lamarre
Salesperson
1595 Upper James St #4b
Hamilton, Ontario L9B 0H7









































