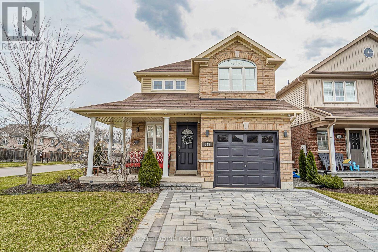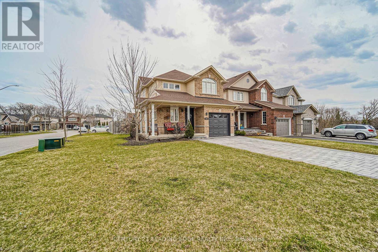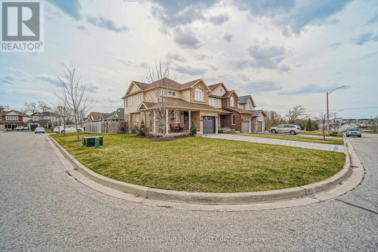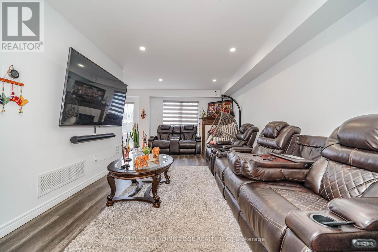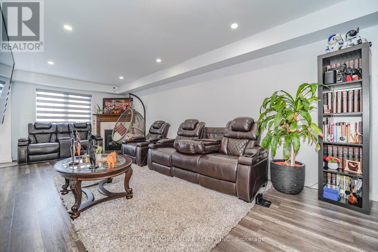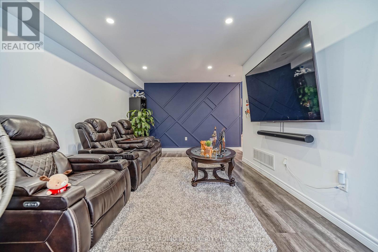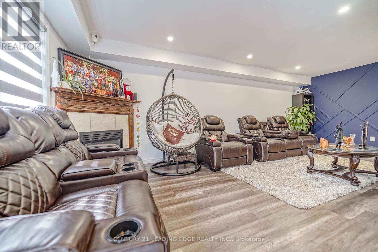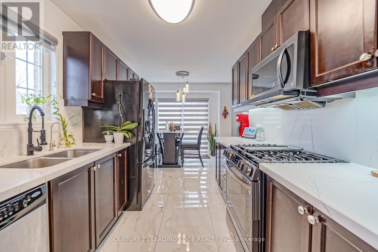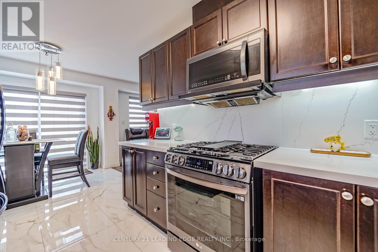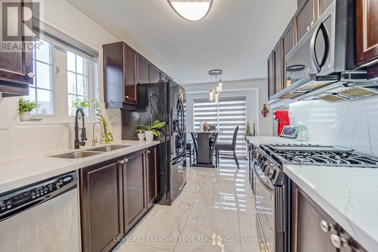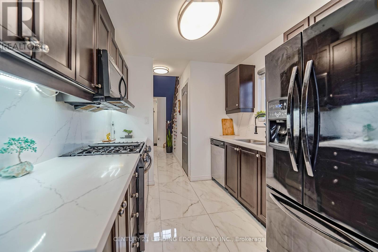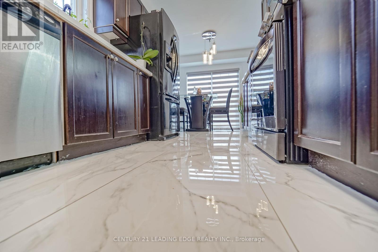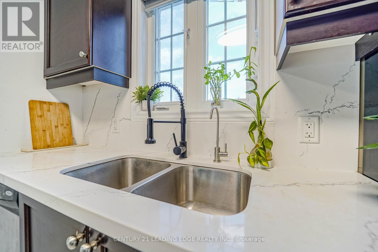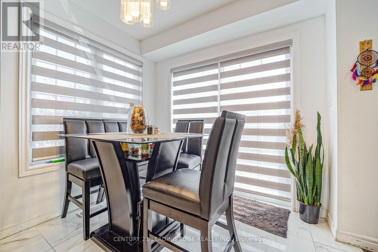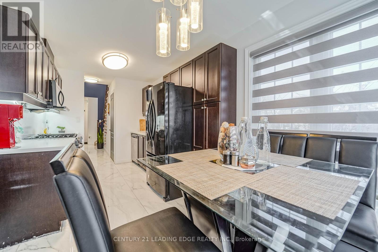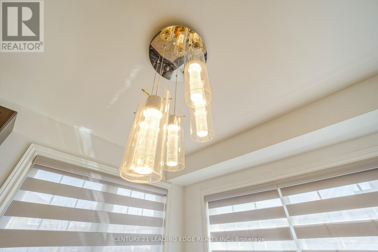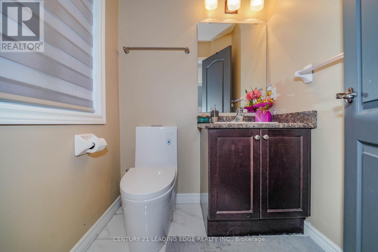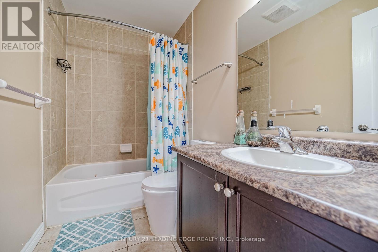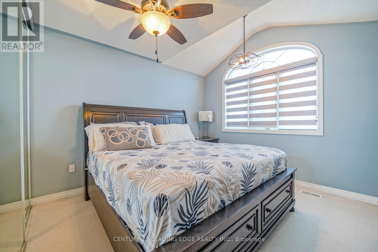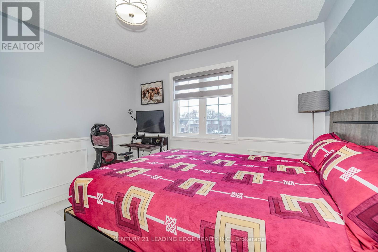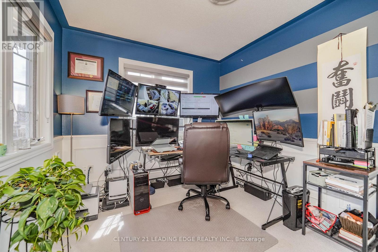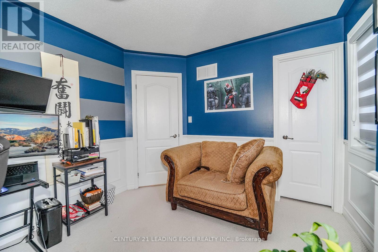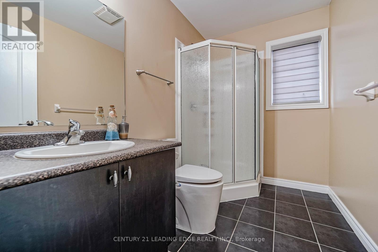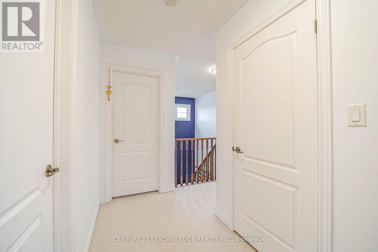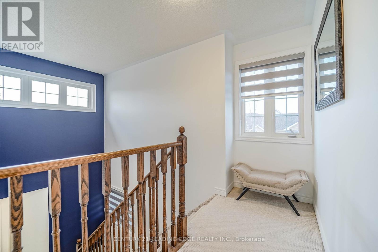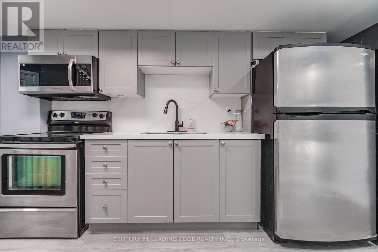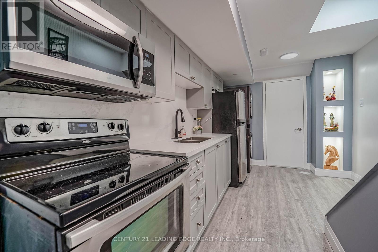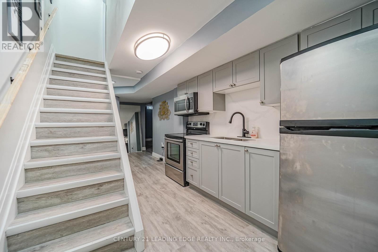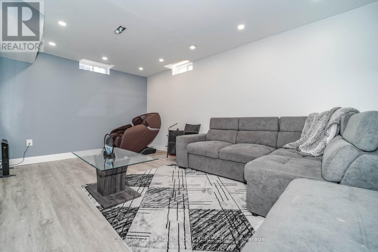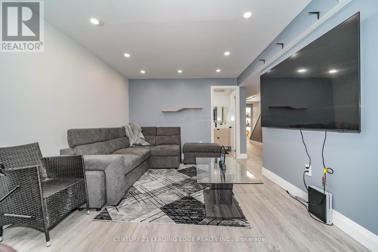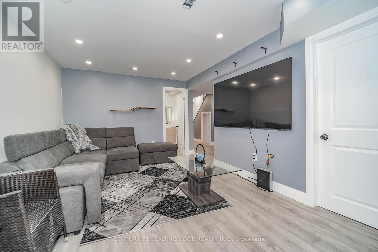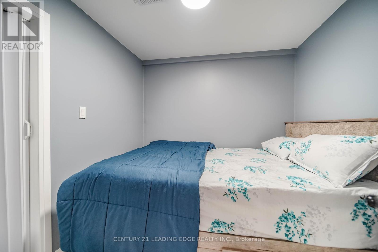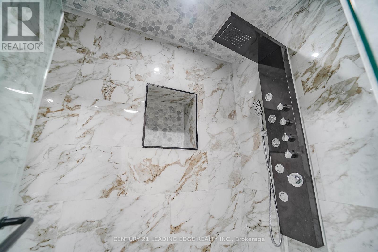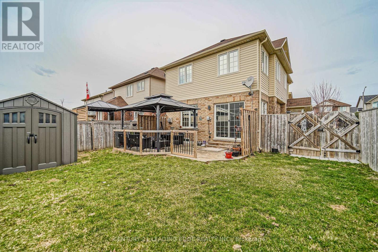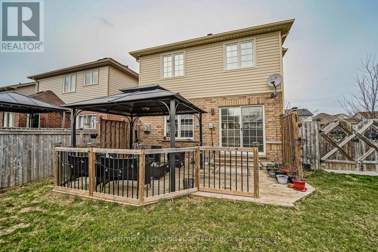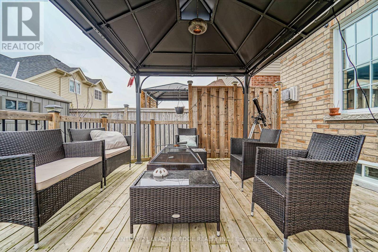545 Luple Avenue Oshawa, Ontario L1K 0K9
$3,550 Monthly
Upgraded 3 Bedroom Corner Lot Featuring a Newly Finished Basement with Bedroom & Kitchen. New Kitchens with Custom Cabinets, Stainless Steel Appliances and Quartz Countertop & Backsplash. Front Porch & Large Deck In The Back Yard With Gas Bbq Hook-Up. Double Driveway Easily Fits Four Cars. Single Car Garage With Direct Access To The House. Three Large Bedrooms Upstairs. Master Features 4 Pc Ensuite & Large Wall To Wall Closet. Extras: AAA Location with Great Schools, Transit, Recreation Centre, Shopping, Restaurants, and Parks. Tenant to pay all utilities. (id:61852)
Property Details
| MLS® Number | E12151567 |
| Property Type | Single Family |
| Neigbourhood | Samac |
| Community Name | Samac |
| ParkingSpaceTotal | 5 |
Building
| BathroomTotal | 4 |
| BedroomsAboveGround | 3 |
| BedroomsBelowGround | 1 |
| BedroomsTotal | 4 |
| BasementDevelopment | Finished |
| BasementType | N/a (finished) |
| ConstructionStyleAttachment | Detached |
| CoolingType | Central Air Conditioning |
| ExteriorFinish | Brick, Vinyl Siding |
| FireplacePresent | Yes |
| FlooringType | Laminate |
| HalfBathTotal | 1 |
| HeatingFuel | Natural Gas |
| HeatingType | Forced Air |
| StoriesTotal | 2 |
| Type | House |
| UtilityWater | Municipal Water |
Parking
| Garage |
Land
| Acreage | No |
| Sewer | Sanitary Sewer |
Rooms
| Level | Type | Length | Width | Dimensions |
|---|---|---|---|---|
| Second Level | Primary Bedroom | 4.13 m | 3.84 m | 4.13 m x 3.84 m |
| Second Level | Bedroom 2 | 3.74 m | 3.4 m | 3.74 m x 3.4 m |
| Second Level | Bedroom 3 | 3.74 m | 2.84 m | 3.74 m x 2.84 m |
| Basement | Great Room | Measurements not available | ||
| Basement | Bedroom | Measurements not available | ||
| Main Level | Living Room | 6.94 m | 3.17 m | 6.94 m x 3.17 m |
| Main Level | Dining Room | 2.65 m | 2.61 m | 2.65 m x 2.61 m |
| Main Level | Kitchen | 4.29 m | 2.61 m | 4.29 m x 2.61 m |
https://www.realtor.ca/real-estate/28319353/545-luple-avenue-oshawa-samac-samac
Interested?
Contact us for more information
Gaj Singh
Salesperson
1825 Markham Rd. Ste. 301
Toronto, Ontario M1B 4Z9
