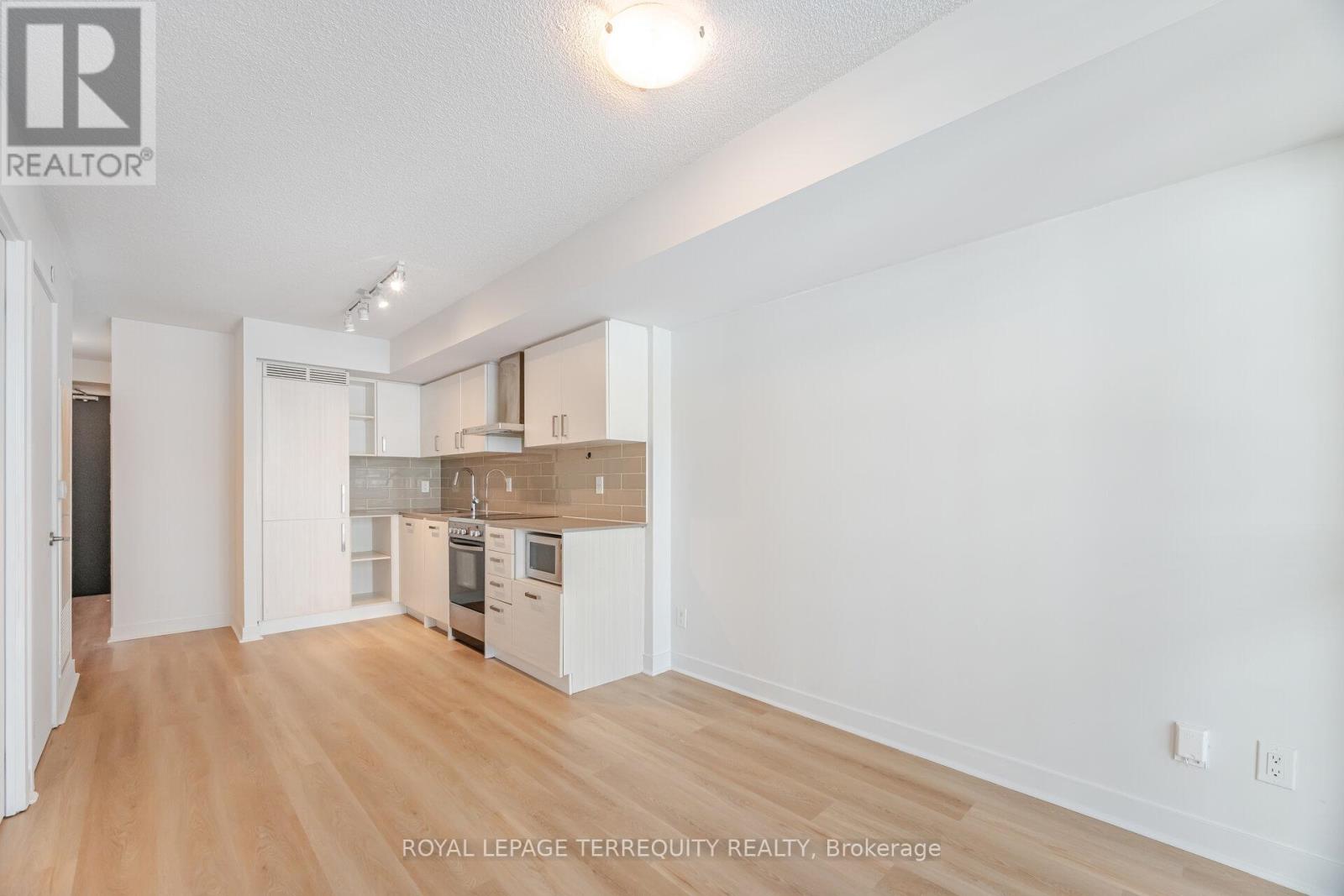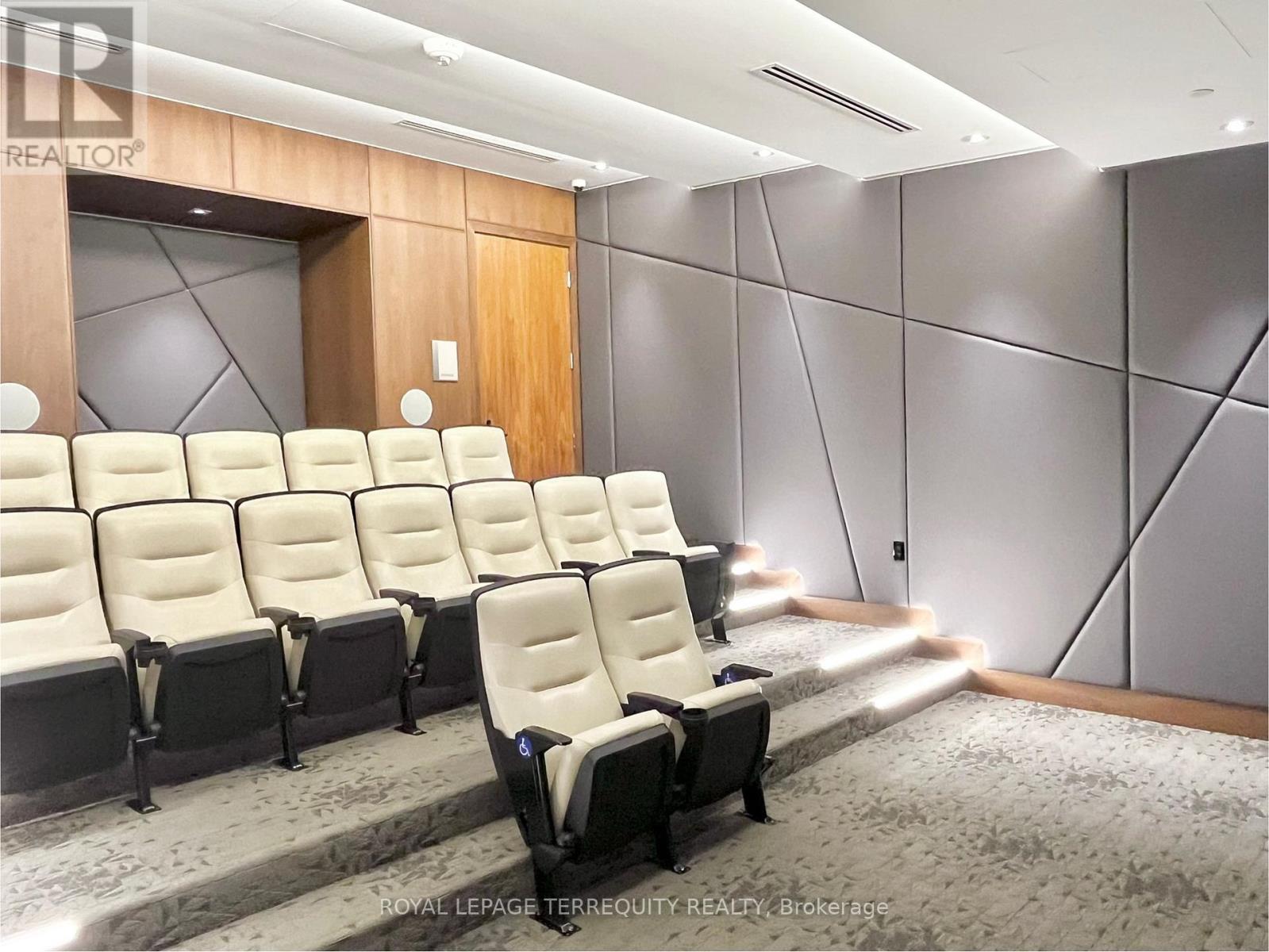405 - 125 Redpath Avenue Toronto, Ontario M4S 0B5
$579,000Maintenance, Heat, Water, Common Area Maintenance, Insurance
$551 Monthly
Maintenance, Heat, Water, Common Area Maintenance, Insurance
$551 MonthlyThis one-bedroom and den (can be used as 2nd bed), two-washroom unit is freshly updated and ready to move in. Welcome to The Eglinton built in 2019 by award-winning Menkes. This is a well-managed, luxurious building with friendly staff in a prime location. Steps to shopping, groceries, restaurants, cinema, pubs, North Toronto C.I., Eglinton TTC station, and the new Mt Pleasant Crosstown LRT. The unit boasts one of the best layouts in the building, which maximizes space. The den has a regular door and fits a queen-sized bed. Amenities include a 24-hour concierge, gym, billiards lounge, party room, guest suites, media room, kids' playroom, and outdoor terrace. Upgraded premium vinyl flooring (installed in 2025), freshly painted (2025). (id:61852)
Property Details
| MLS® Number | C12151650 |
| Property Type | Single Family |
| Neigbourhood | Toronto—St. Paul's |
| Community Name | Mount Pleasant West |
| AmenitiesNearBy | Hospital, Park, Place Of Worship, Public Transit |
| CommunityFeatures | Pet Restrictions, Community Centre |
| Features | Balcony, Carpet Free |
Building
| BathroomTotal | 2 |
| BedroomsAboveGround | 1 |
| BedroomsBelowGround | 1 |
| BedroomsTotal | 2 |
| Age | 6 To 10 Years |
| Amenities | Security/concierge, Exercise Centre, Party Room, Recreation Centre |
| Appliances | Blinds, Dishwasher, Dryer, Microwave, Stove, Washer, Refrigerator |
| CoolingType | Central Air Conditioning |
| ExteriorFinish | Concrete |
| FlooringType | Vinyl |
| HeatingFuel | Natural Gas |
| HeatingType | Forced Air |
| SizeInterior | 600 - 699 Sqft |
| Type | Apartment |
Parking
| Attached Garage | |
| Garage |
Land
| Acreage | No |
| LandAmenities | Hospital, Park, Place Of Worship, Public Transit |
Rooms
| Level | Type | Length | Width | Dimensions |
|---|---|---|---|---|
| Flat | Living Room | 2.82 m | 2.82 m | 2.82 m x 2.82 m |
| Flat | Dining Room | 2.82 m | 2.82 m | 2.82 m x 2.82 m |
| Flat | Kitchen | 3.2 m | 2.67 m | 3.2 m x 2.67 m |
| Flat | Bedroom | 3.4 m | 2.62 m | 3.4 m x 2.62 m |
| Flat | Den | 2.59 m | 2.4 m | 2.59 m x 2.4 m |
Interested?
Contact us for more information
Suzie Kim
Salesperson
1 Sparks Ave #11
Toronto, Ontario M2H 2W1
Paul Lee
Broker
1 Sparks Ave #11
Toronto, Ontario M2H 2W1









































