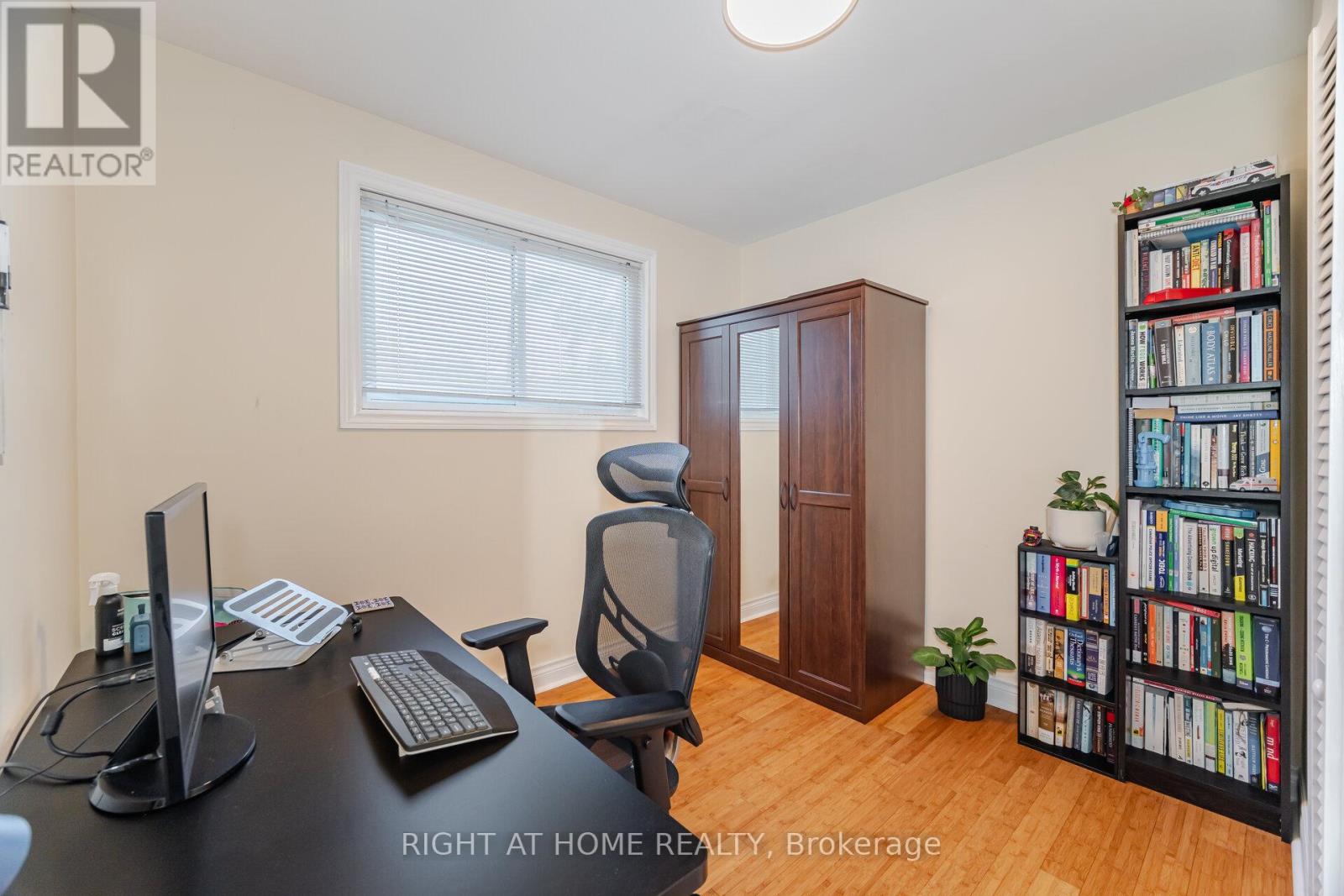374 Browndale Crescent Richmond Hill, Ontario L4C 3J4
$1,198,888
Beautifully Upgraded Home in a Prime Richmond Hill Neighborhood! Welcome to this well-maintained and tastefully upgraded home, nestled in a quiet and highly desirable Richmond Hill community. This bright and spacious property features hardwood flooring on the main level, pot lights throughout the house, and a modern kitchen with upgraded countertops and backsplash. The finished and separate basement offers a large, open-concept living area, a generously sized bedroom, a full bathroom, and a private laundry roomperfect for extended family or rental potential. Natural light fills every room. The fully landscaped backyard is a private retreat, complete with two decks and a storage shed, ideal for entertaining or relaxing outdoors. A 5-car driveway adds to the homes excellent curb appeal. located near Hwy 404, shopping plazas, supermarkets, community centers, and the top-ranking Bayview Secondary School. This is an exceptional opportunity to own a move-in-ready home in one of Richmond Hills best neighborhoods! (id:61852)
Property Details
| MLS® Number | N12151748 |
| Property Type | Single Family |
| Community Name | Crosby |
| AmenitiesNearBy | Hospital, Park, Public Transit, Schools |
| ParkingSpaceTotal | 5 |
Building
| BathroomTotal | 3 |
| BedroomsAboveGround | 3 |
| BedroomsBelowGround | 1 |
| BedroomsTotal | 4 |
| ArchitecturalStyle | Bungalow |
| BasementFeatures | Separate Entrance, Walk-up |
| BasementType | N/a |
| ConstructionStyleAttachment | Semi-detached |
| CoolingType | Central Air Conditioning |
| ExteriorFinish | Brick |
| FlooringType | Hardwood, Laminate |
| FoundationType | Poured Concrete |
| HalfBathTotal | 1 |
| HeatingFuel | Natural Gas |
| HeatingType | Forced Air |
| StoriesTotal | 1 |
| SizeInterior | 700 - 1100 Sqft |
| Type | House |
| UtilityWater | Municipal Water |
Parking
| No Garage |
Land
| Acreage | No |
| LandAmenities | Hospital, Park, Public Transit, Schools |
| Sewer | Sanitary Sewer |
| SizeDepth | 100 Ft |
| SizeFrontage | 41 Ft ,7 In |
| SizeIrregular | 41.6 X 100 Ft |
| SizeTotalText | 41.6 X 100 Ft |
Rooms
| Level | Type | Length | Width | Dimensions |
|---|---|---|---|---|
| Basement | Living Room | 4.5 m | 5.08 m | 4.5 m x 5.08 m |
| Basement | Kitchen | 3.9 m | 4.7 m | 3.9 m x 4.7 m |
| Basement | Bedroom 4 | 4.2 m | 3.2 m | 4.2 m x 3.2 m |
| Ground Level | Living Room | 7.8 m | 3.44 m | 7.8 m x 3.44 m |
| Ground Level | Dining Room | 7.8 m | 3.44 m | 7.8 m x 3.44 m |
| Ground Level | Kitchen | 3.8 m | 3.7 m | 3.8 m x 3.7 m |
| Ground Level | Primary Bedroom | 4 m | 3.1 m | 4 m x 3.1 m |
| Ground Level | Bedroom 2 | 4 m | 3.15 m | 4 m x 3.15 m |
| Ground Level | Bedroom 3 | 3.15 m | 3.05 m | 3.15 m x 3.05 m |
Utilities
| Cable | Installed |
| Sewer | Installed |
https://www.realtor.ca/real-estate/28319745/374-browndale-crescent-richmond-hill-crosby-crosby
Interested?
Contact us for more information
Zabi Aryaie
Salesperson
1550 16th Avenue Bldg B Unit 3 & 4
Richmond Hill, Ontario L4B 3K9



























