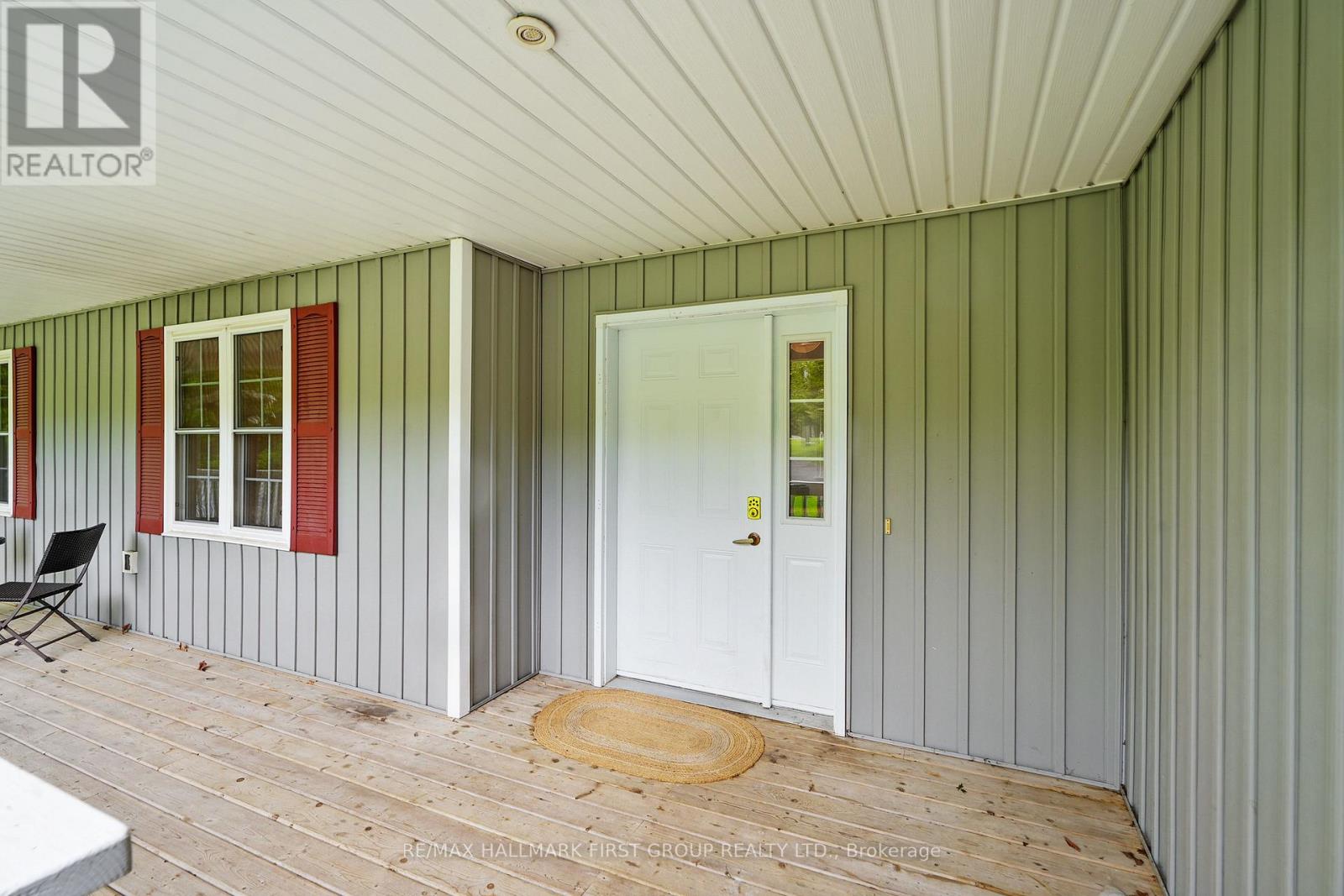476 Gully Road Cobourg, Ontario K9A 4J8
$1,100,000
On the outskirts of Cobourg, tucked into over 3 acres of peaceful, wooded land, this thoughtfully updated and accessible home offers a private retreat with lower-level in-law capability and walkout just minutes from town. Designed with a clean, modern aesthetic, the open-concept layout creates seamless flow throughout the main living spaces. The living room features recessed lighting, large windows, and a spacious carpet-free design that enhances its airy feel. A contemporary dining area with stylish pendant lighting connects to the outdoors through a convenient walkout, blending interior comfort with nature. The kitchen is both functional and striking, with stainless steel appliances, a pot filler tap, a central island, and a pantry for added storage. The generous primary suite is a true sanctuary, complete with its own deck access, perfect for slow mornings. It also features a walk-in closet and a spa-like ensuite featuring a double vanity, glass shower enclosure, freestanding tub, and sleek tile flooring. Three additional bedrooms and a full main floor bath with an accessible, barrier-free shower and skylight provide space and comfort for family or guests. Downstairs, the lower level impresses with high ceilings, a finished rec room, a walkout, and extensive storage, ideal for future customization or additional living space. Step outside to enjoy a wrap-around deck and expansive grounds ready for entertaining or quiet moments in nature. With ample green space and forested surroundings, this home offers the perfect blend of tranquility and convenience, a rare opportunity to enjoy country living just a short drive from Cobourg's amenities. (id:61852)
Property Details
| MLS® Number | X12151543 |
| Property Type | Single Family |
| Community Name | Cobourg |
| CommunicationType | Internet Access |
| EquipmentType | Water Heater |
| ParkingSpaceTotal | 8 |
| RentalEquipmentType | Water Heater |
Building
| BathroomTotal | 2 |
| BedroomsAboveGround | 4 |
| BedroomsTotal | 4 |
| Appliances | Central Vacuum, Dishwasher, Dryer, Garage Door Opener, Microwave, Stove, Washer, Window Coverings, Refrigerator |
| ArchitecturalStyle | Bungalow |
| BasementDevelopment | Partially Finished |
| BasementFeatures | Walk Out |
| BasementType | N/a (partially Finished) |
| ConstructionStyleAttachment | Detached |
| CoolingType | Central Air Conditioning |
| ExteriorFinish | Vinyl Siding |
| FoundationType | Poured Concrete |
| HeatingFuel | Electric |
| HeatingType | Heat Pump |
| StoriesTotal | 1 |
| SizeInterior | 2000 - 2500 Sqft |
| Type | House |
Parking
| Attached Garage | |
| Garage |
Land
| Acreage | Yes |
| Sewer | Septic System |
| SizeFrontage | 201 Ft ,2 In |
| SizeIrregular | 201.2 Ft |
| SizeTotalText | 201.2 Ft|2 - 4.99 Acres |
| ZoningDescription | Psc-a |
Rooms
| Level | Type | Length | Width | Dimensions |
|---|---|---|---|---|
| Lower Level | Other | 10.41 m | 11.01 m | 10.41 m x 11.01 m |
| Lower Level | Utility Room | 6.31 m | 2.76 m | 6.31 m x 2.76 m |
| Lower Level | Family Room | 6.31 m | 5.49 m | 6.31 m x 5.49 m |
| Main Level | Living Room | 4.23 m | 7.25 m | 4.23 m x 7.25 m |
| Main Level | Dining Room | 3.03 m | 2.12 m | 3.03 m x 2.12 m |
| Main Level | Kitchen | 3.03 m | 5.57 m | 3.03 m x 5.57 m |
| Main Level | Primary Bedroom | 3.63 m | 5.58 m | 3.63 m x 5.58 m |
| Main Level | Bathroom | 2.69 m | 2.69 m | 2.69 m x 2.69 m |
| Main Level | Bedroom 2 | 3.61 m | 3.68 m | 3.61 m x 3.68 m |
| Main Level | Bedroom 3 | 3.46 m | 3.67 m | 3.46 m x 3.67 m |
| Main Level | Bedroom 4 | 3.06 m | 3.66 m | 3.06 m x 3.66 m |
| Main Level | Bathroom | 2.26 m | 3.68 m | 2.26 m x 3.68 m |
https://www.realtor.ca/real-estate/28319549/476-gully-road-cobourg-cobourg
Interested?
Contact us for more information
Jacqueline Pennington
Broker
1154 Kingston Road
Pickering, Ontario L1V 1B4
















































