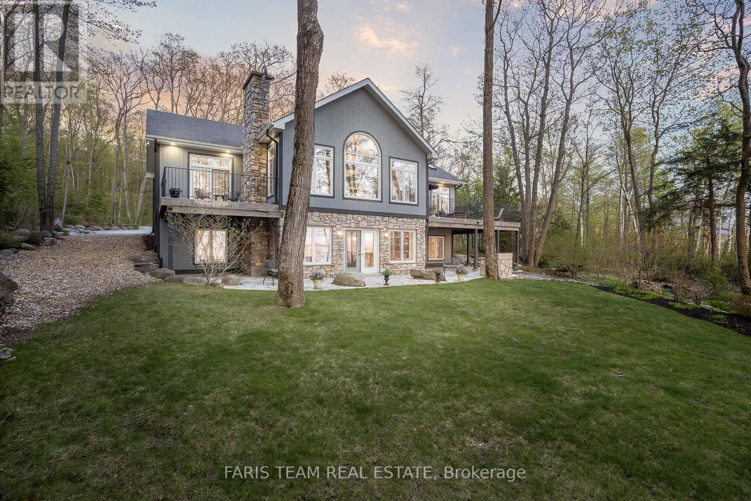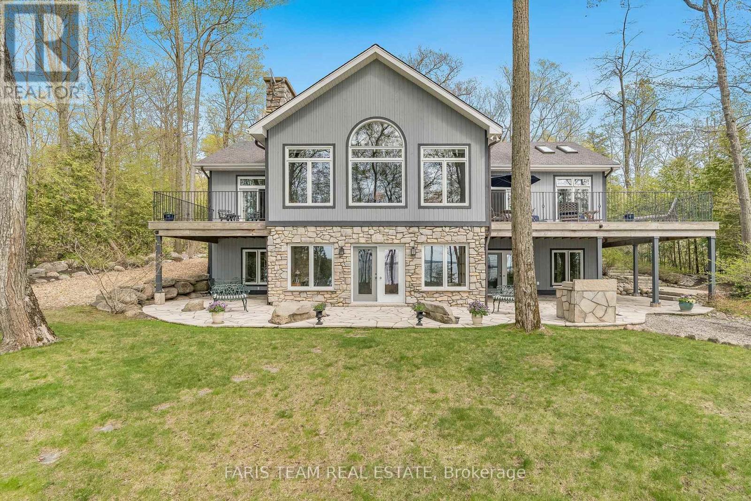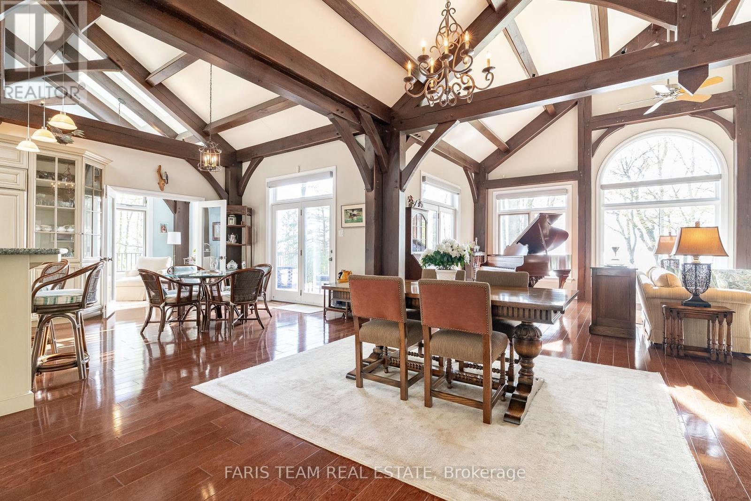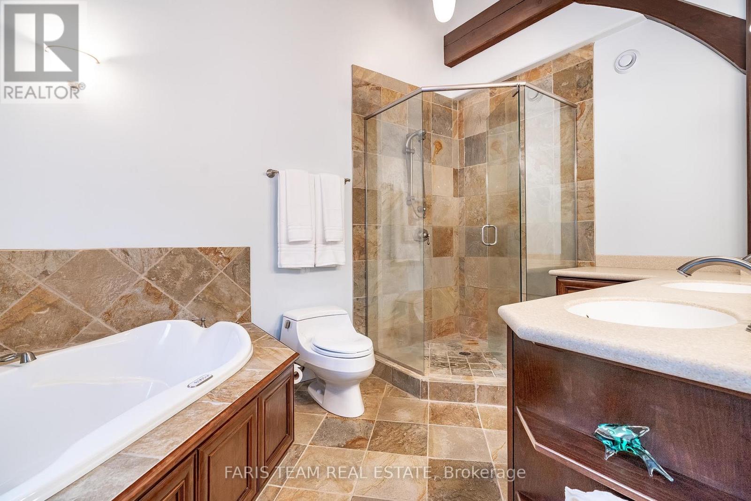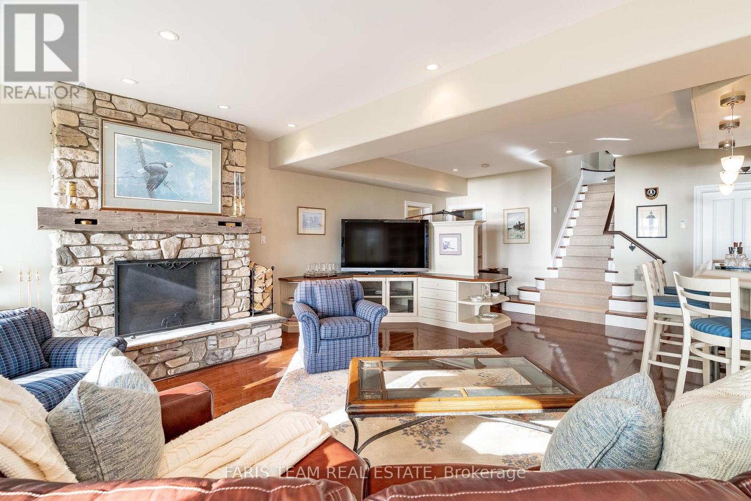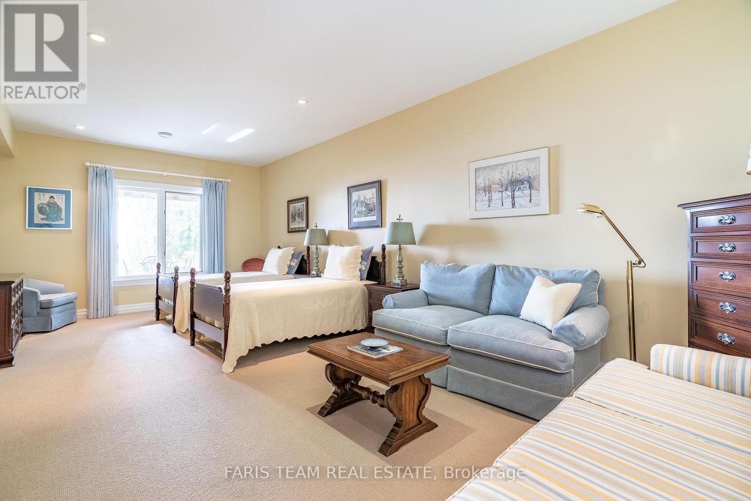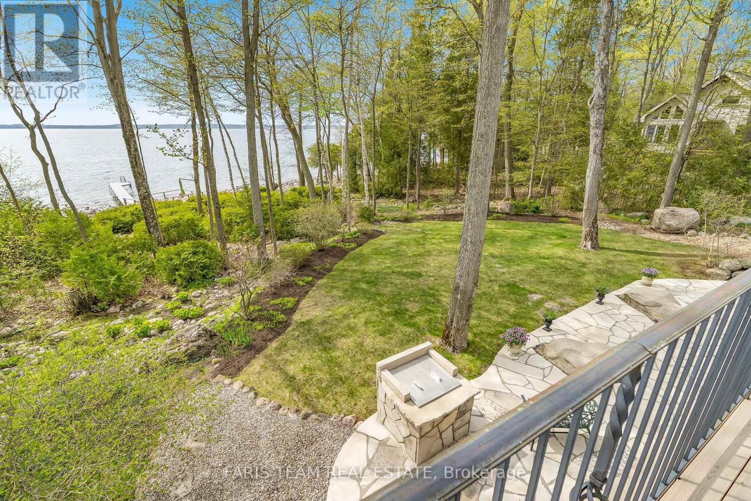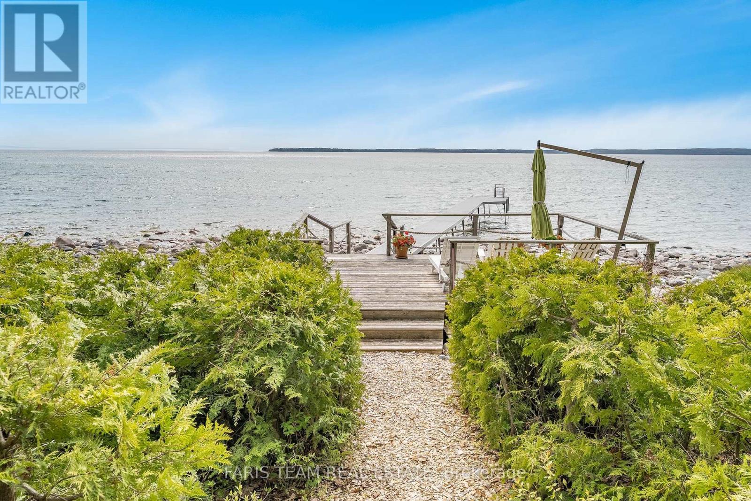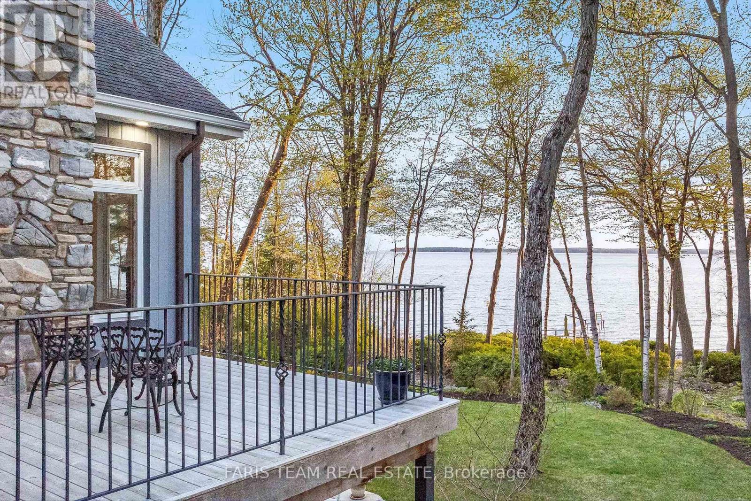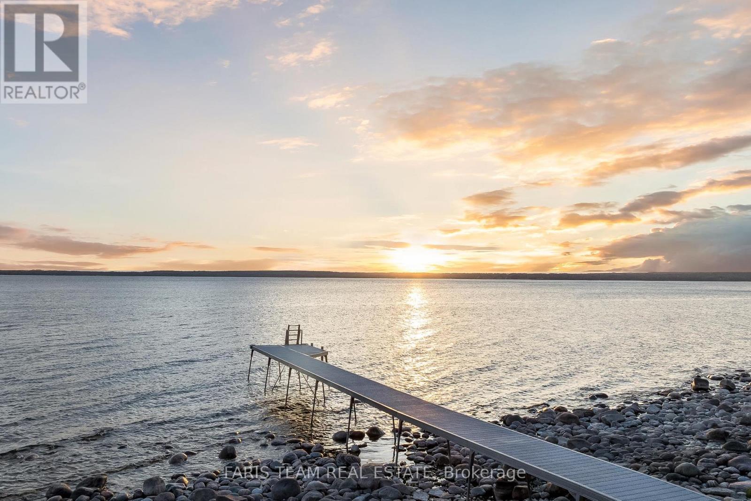230 Melissa Lane Tiny, Ontario L9M 0K9
$3,175,000
Top 5 Reasons You Will Love This Home: 1) Exquisite home set on over 2-acres of pristine waterfront, boasting over 150' of frontage, stunning western exposure, and nestled within an exclusive estate community 2) Expertly crafted with exceptional attention to detail, featuring breathtaking views, expansive outdoor decks, and striking open-concept timber frame construction and accents 3) Showcasing an impeccable kitchen with a cozy sunroom and breakfast nook anchored by a gorgeous granite stone fireplace and soaring vaulted ceilings 4) Grand primary suite with lofty ceilings, sweeping water views, a spacious walk-in closet, and a luxury ensuite 5) Privately set back from the road with beautifully landscaped grounds and a charming self-contained loft suite complete with kitchenette, laundry, living area, and bedroom. 4,304 above grade sq.ft. Visit our website for more detailed information. (id:61852)
Property Details
| MLS® Number | S12151256 |
| Property Type | Single Family |
| Community Name | Rural Tiny |
| Easement | Unknown |
| Features | Wooded Area |
| ParkingSpaceTotal | 13 |
| Structure | Deck, Dock |
| ViewType | View, Unobstructed Water View |
| WaterFrontType | Waterfront |
Building
| BathroomTotal | 4 |
| BedroomsAboveGround | 3 |
| BedroomsTotal | 3 |
| Age | 16 To 30 Years |
| Amenities | Fireplace(s) |
| Appliances | Water Heater, Alarm System, Central Vacuum, Humidifier, Water Treatment, Wine Fridge, Refrigerator |
| ArchitecturalStyle | Bungalow |
| BasementDevelopment | Finished |
| BasementFeatures | Walk Out |
| BasementType | Full (finished) |
| ConstructionStyleAttachment | Detached |
| CoolingType | Central Air Conditioning |
| ExteriorFinish | Wood, Stone |
| FireplacePresent | Yes |
| FireplaceTotal | 3 |
| FlooringType | Hardwood |
| FoundationType | Poured Concrete |
| HalfBathTotal | 1 |
| HeatingFuel | Propane |
| HeatingType | Forced Air |
| StoriesTotal | 1 |
| SizeInterior | 3500 - 5000 Sqft |
| Type | House |
| UtilityWater | Dug Well |
Parking
| Attached Garage | |
| Garage |
Land
| AccessType | Year-round Access, Private Docking |
| Acreage | Yes |
| Sewer | Septic System |
| SizeDepth | 639 Ft |
| SizeFrontage | 150 Ft |
| SizeIrregular | 150 X 639 Ft |
| SizeTotalText | 150 X 639 Ft|2 - 4.99 Acres |
| ZoningDescription | Sr |
Rooms
| Level | Type | Length | Width | Dimensions |
|---|---|---|---|---|
| Lower Level | Office | 5.99 m | 4.29 m | 5.99 m x 4.29 m |
| Lower Level | Bedroom | 7.46 m | 3.99 m | 7.46 m x 3.99 m |
| Lower Level | Other | 2.43 m | 2.22 m | 2.43 m x 2.22 m |
| Lower Level | Great Room | 8.52 m | 6.94 m | 8.52 m x 6.94 m |
| Lower Level | Sitting Room | 4.12 m | 2.22 m | 4.12 m x 2.22 m |
| Main Level | Kitchen | 4.19 m | 3.87 m | 4.19 m x 3.87 m |
| Main Level | Eating Area | 3.87 m | 3.47 m | 3.87 m x 3.47 m |
| Main Level | Dining Room | 4.91 m | 4.28 m | 4.91 m x 4.28 m |
| Main Level | Great Room | 7.35 m | 6.65 m | 7.35 m x 6.65 m |
| Main Level | Sunroom | 3.77 m | 2.22 m | 3.77 m x 2.22 m |
| Main Level | Primary Bedroom | 8.29 m | 4.08 m | 8.29 m x 4.08 m |
| Main Level | Laundry Room | 3.73 m | 2.2 m | 3.73 m x 2.2 m |
| Upper Level | Loft | 6.58 m | 6.13 m | 6.58 m x 6.13 m |
| Upper Level | Bedroom | 6.07 m | 3.98 m | 6.07 m x 3.98 m |
https://www.realtor.ca/real-estate/28318869/230-melissa-lane-tiny-rural-tiny
Interested?
Contact us for more information
Mark Faris
Broker
443 Bayview Drive
Barrie, Ontario L4N 8Y2
Sabrina Staunton
Broker
531 King St
Midland, Ontario L4R 3N6
