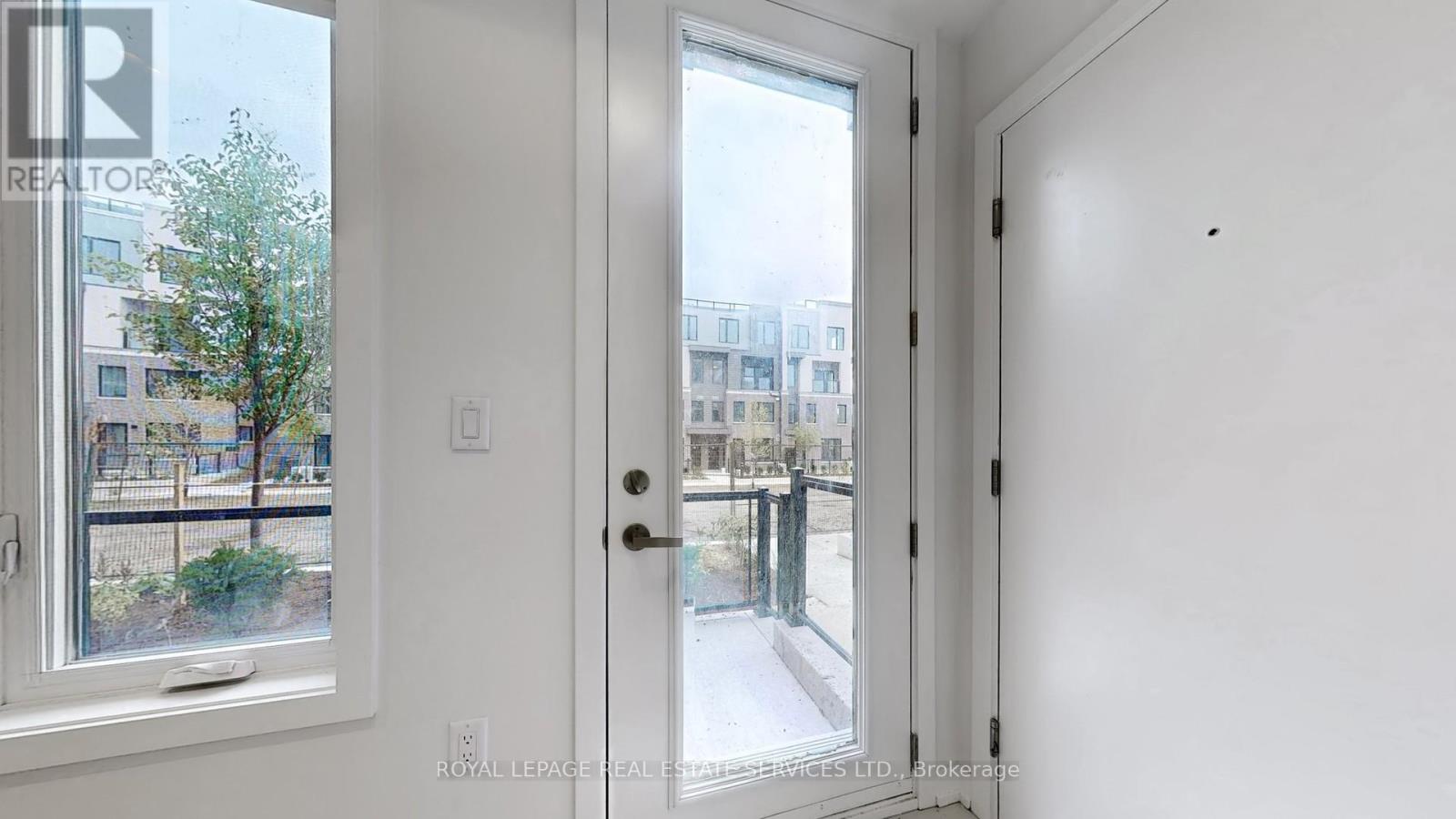35 - 3546 Colonial Drive Mississauga, Ontario L5L 0C1
$2,700 Monthly
Modern 2-Bedroom Townhouse Near UTM & South Common Mall Ideal for Students or Singles and small family. This 2-bedroom unit features a spacious layout with south east-facing windows that fill the space with natural light. The primary bedroom includes a private 3-piece ensuite. Enjoy a full-sized, functional kitchen with quartz countertops, stainless steel appliances, a patterned backsplash, and ample cabinet space. The open-concept living and dining area walks out directly to a private patio overlooking the landscaped townhouse garden perfect for relaxing or studying outdoors. Bright with large sized window and move-in ready. Steps from South Common Mall & U of T Mississauga, Quiet, well-kept Erin Mills neighborhood. Walk to shops, parks, hiking trails, and community centers. Easy access to Hwy 403, public transit, and Winston Churchill GO Bus. Closet to the new Ridgeway plaza. Rent including a parking spot. No locker. Utilities are extra to the tenant with hot water tank rental. (id:61852)
Property Details
| MLS® Number | W12151247 |
| Property Type | Single Family |
| Community Name | Erin Mills |
| AmenitiesNearBy | Hospital, Park, Schools, Public Transit |
| CommunityFeatures | Pet Restrictions |
| Features | Carpet Free, In Suite Laundry |
| ParkingSpaceTotal | 1 |
| Structure | Patio(s) |
| ViewType | City View |
Building
| BathroomTotal | 3 |
| BedroomsAboveGround | 2 |
| BedroomsTotal | 2 |
| Age | 0 To 5 Years |
| Amenities | Visitor Parking, Separate Electricity Meters |
| Appliances | Garage Door Opener Remote(s), Water Meter, Blinds, Dishwasher, Dryer, Microwave, Hood Fan, Stove, Washer, Refrigerator |
| CoolingType | Central Air Conditioning |
| ExteriorFinish | Brick |
| FireProtection | Smoke Detectors |
| FlooringType | Laminate |
| FoundationType | Poured Concrete |
| HalfBathTotal | 1 |
| HeatingFuel | Natural Gas |
| HeatingType | Forced Air |
| SizeInterior | 900 - 999 Sqft |
| Type | Row / Townhouse |
Parking
| Underground | |
| Garage |
Land
| Acreage | No |
| LandAmenities | Hospital, Park, Schools, Public Transit |
Rooms
| Level | Type | Length | Width | Dimensions |
|---|---|---|---|---|
| Second Level | Primary Bedroom | 3.92 m | 2.77 m | 3.92 m x 2.77 m |
| Second Level | Bedroom 2 | 3.07 m | 2.65 m | 3.07 m x 2.65 m |
| Main Level | Living Room | 5.37 m | 4.04 m | 5.37 m x 4.04 m |
| Main Level | Dining Room | 5.37 m | 4.04 m | 5.37 m x 4.04 m |
| Main Level | Kitchen | 3.06 m | 3.18 m | 3.06 m x 3.18 m |
https://www.realtor.ca/real-estate/28318904/35-3546-colonial-drive-mississauga-erin-mills-erin-mills
Interested?
Contact us for more information
Sandy Sun
Broker
2520 Eglinton Ave West #207b
Mississauga, Ontario L5M 0Y4


































