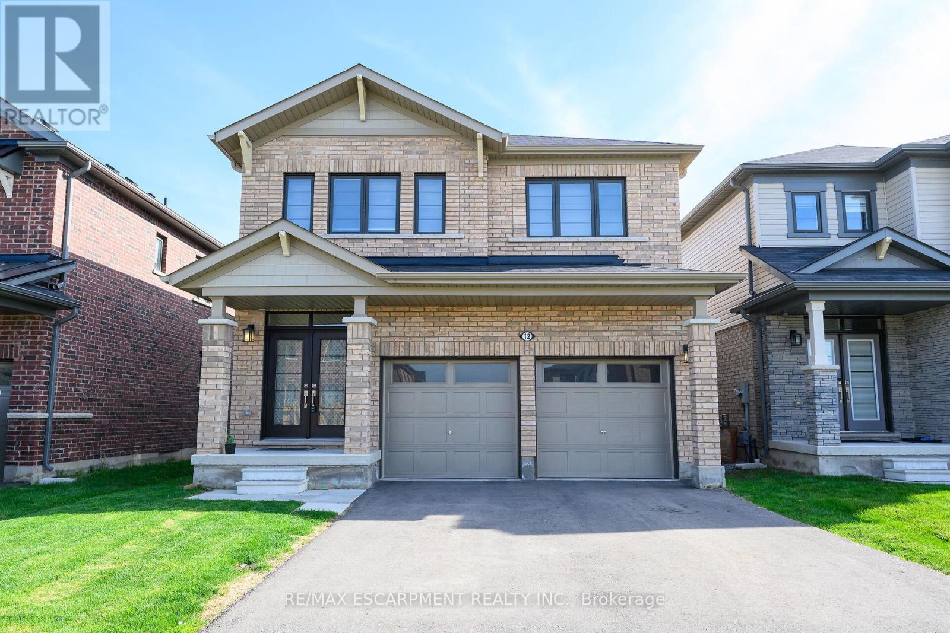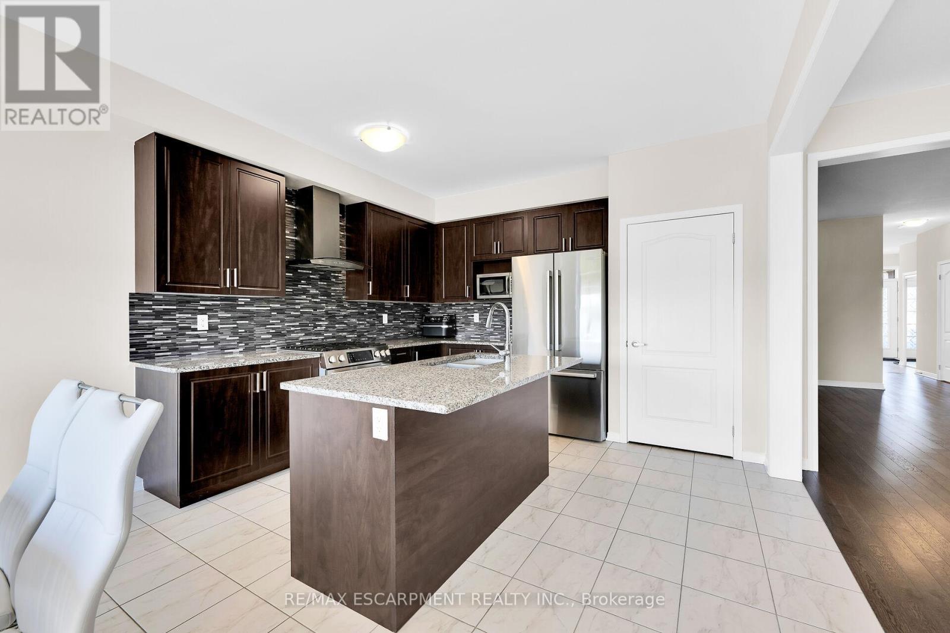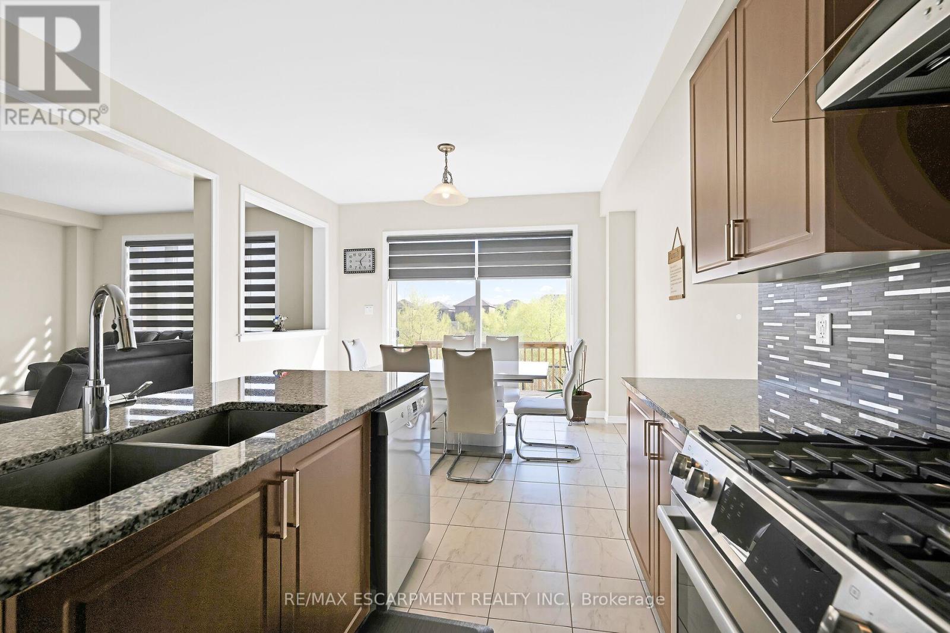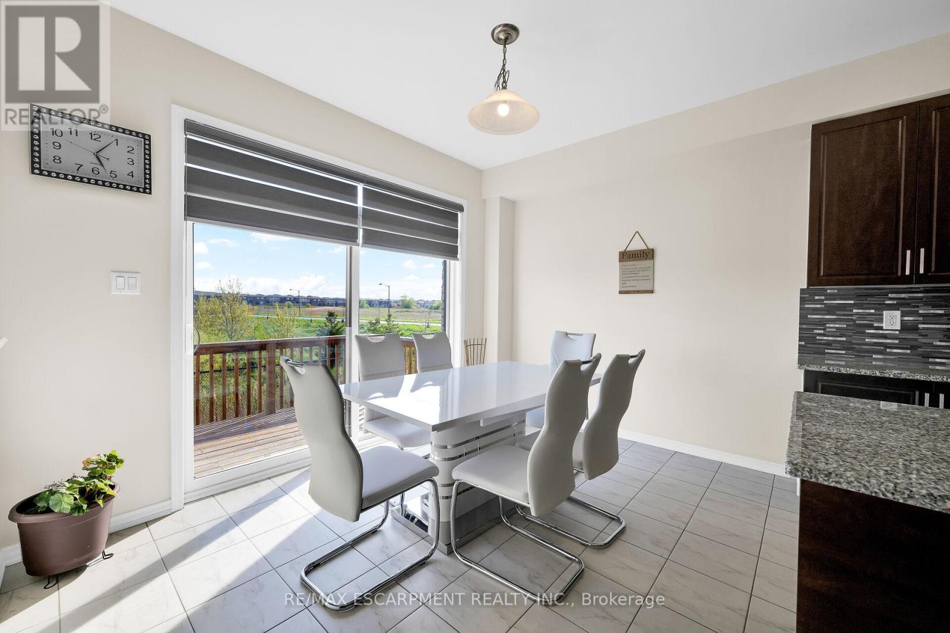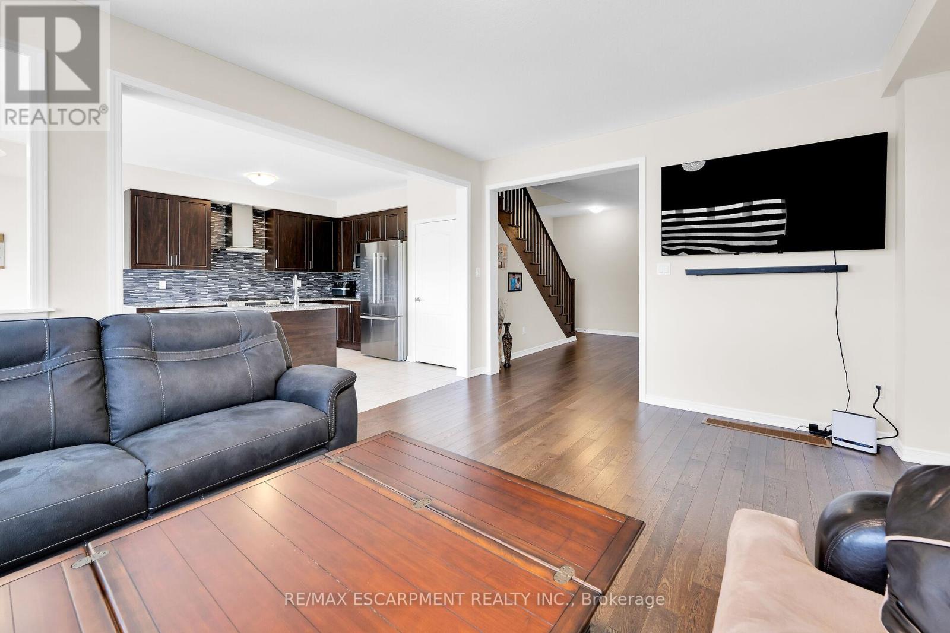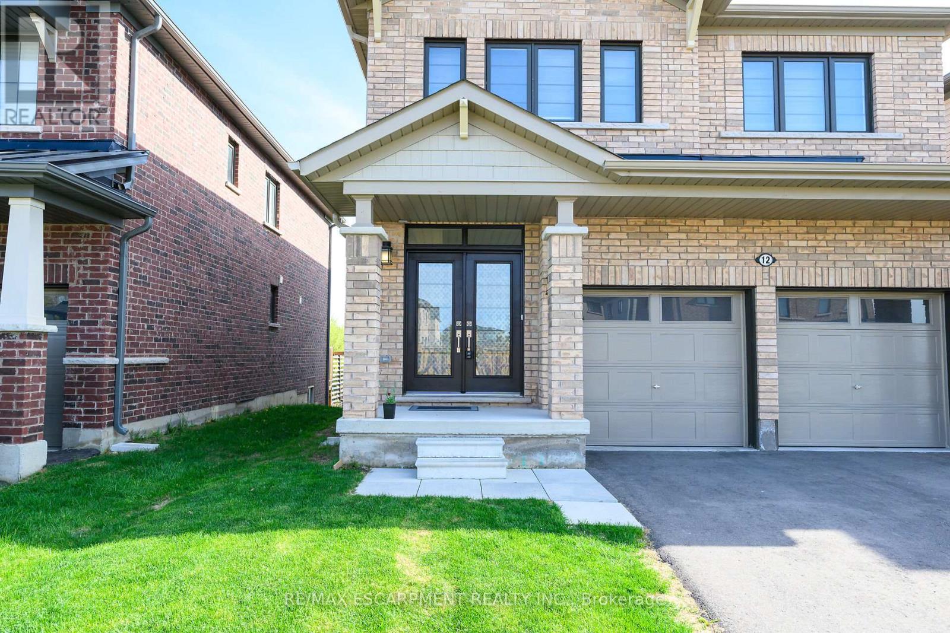12 Midhurst Heights Hamilton, Ontario L8J 0K9
$1,189,900
Luxury living at its finest in one of Stoney Creeks most sought-after neighborhoods. This stunning detached home offers 4 spacious bedrooms and 3.5 baths. The main floor boasts a separate family room and living room perfect for both relaxing and entertaining. Upstairs, youll find four generously sized bedrooms, including a luxurious primary suite featuring a walk-in closet and a spa-like 4-piece ensuite. The additional bedrooms provide ample space for family or guests. The lookout basement offers excellent potential for a future in-law suite. For added convenience, main-level laundry is included. Ideally located just minutes from the Confederation GO Station and Highways, this home blends upscale living with unmatched accessibility. (id:61852)
Property Details
| MLS® Number | X12150704 |
| Property Type | Single Family |
| Community Name | Stoney Creek |
| AmenitiesNearBy | Park, Public Transit |
| CommunityFeatures | School Bus |
| EquipmentType | Water Heater |
| Features | Sump Pump |
| ParkingSpaceTotal | 4 |
| RentalEquipmentType | Water Heater |
Building
| BathroomTotal | 4 |
| BedroomsAboveGround | 4 |
| BedroomsTotal | 4 |
| Age | 0 To 5 Years |
| Appliances | Water Heater |
| BasementDevelopment | Unfinished |
| BasementType | Full (unfinished) |
| ConstructionStyleAttachment | Detached |
| CoolingType | Central Air Conditioning |
| ExteriorFinish | Brick, Stone |
| FoundationType | Poured Concrete |
| HalfBathTotal | 1 |
| HeatingFuel | Natural Gas |
| HeatingType | Forced Air |
| StoriesTotal | 2 |
| SizeInterior | 2500 - 3000 Sqft |
| Type | House |
| UtilityWater | Municipal Water |
Parking
| Attached Garage | |
| Garage |
Land
| Acreage | No |
| LandAmenities | Park, Public Transit |
| Sewer | Sanitary Sewer |
| SizeDepth | 98 Ft ,4 In |
| SizeFrontage | 34 Ft ,6 In |
| SizeIrregular | 34.5 X 98.4 Ft |
| SizeTotalText | 34.5 X 98.4 Ft |
| ZoningDescription | R4-56 |
Rooms
| Level | Type | Length | Width | Dimensions |
|---|---|---|---|---|
| Second Level | Bedroom 3 | 4.9 m | 4.14 m | 4.9 m x 4.14 m |
| Second Level | Bedroom 4 | 6.43 m | 3.72 m | 6.43 m x 3.72 m |
| Second Level | Bathroom | 2.56 m | 1.55 m | 2.56 m x 1.55 m |
| Second Level | Primary Bedroom | 4.84 m | 4.54 m | 4.84 m x 4.54 m |
| Second Level | Bathroom | 3.23 m | 2.77 m | 3.23 m x 2.77 m |
| Second Level | Bedroom 2 | 2.95 m | 3.96 m | 2.95 m x 3.96 m |
| Second Level | Bathroom | 2.89 m | 1.64 m | 2.89 m x 1.64 m |
| Main Level | Living Room | 4.45 m | 4.14 m | 4.45 m x 4.14 m |
| Main Level | Family Room | 5.48 m | 4.02 m | 5.48 m x 4.02 m |
| Main Level | Kitchen | 4.08 m | 3.77 m | 4.08 m x 3.77 m |
| Main Level | Dining Room | 3.77 m | 2.04 m | 3.77 m x 2.04 m |
| Main Level | Bathroom | 2.19 m | 0.97 m | 2.19 m x 0.97 m |
| Main Level | Laundry Room | 3.93 m | 2.56 m | 3.93 m x 2.56 m |
https://www.realtor.ca/real-estate/28317809/12-midhurst-heights-hamilton-stoney-creek-stoney-creek
Interested?
Contact us for more information
Sarbjit Singh
Broker
325 Winterberry Drive #4b
Hamilton, Ontario L8J 0B6






