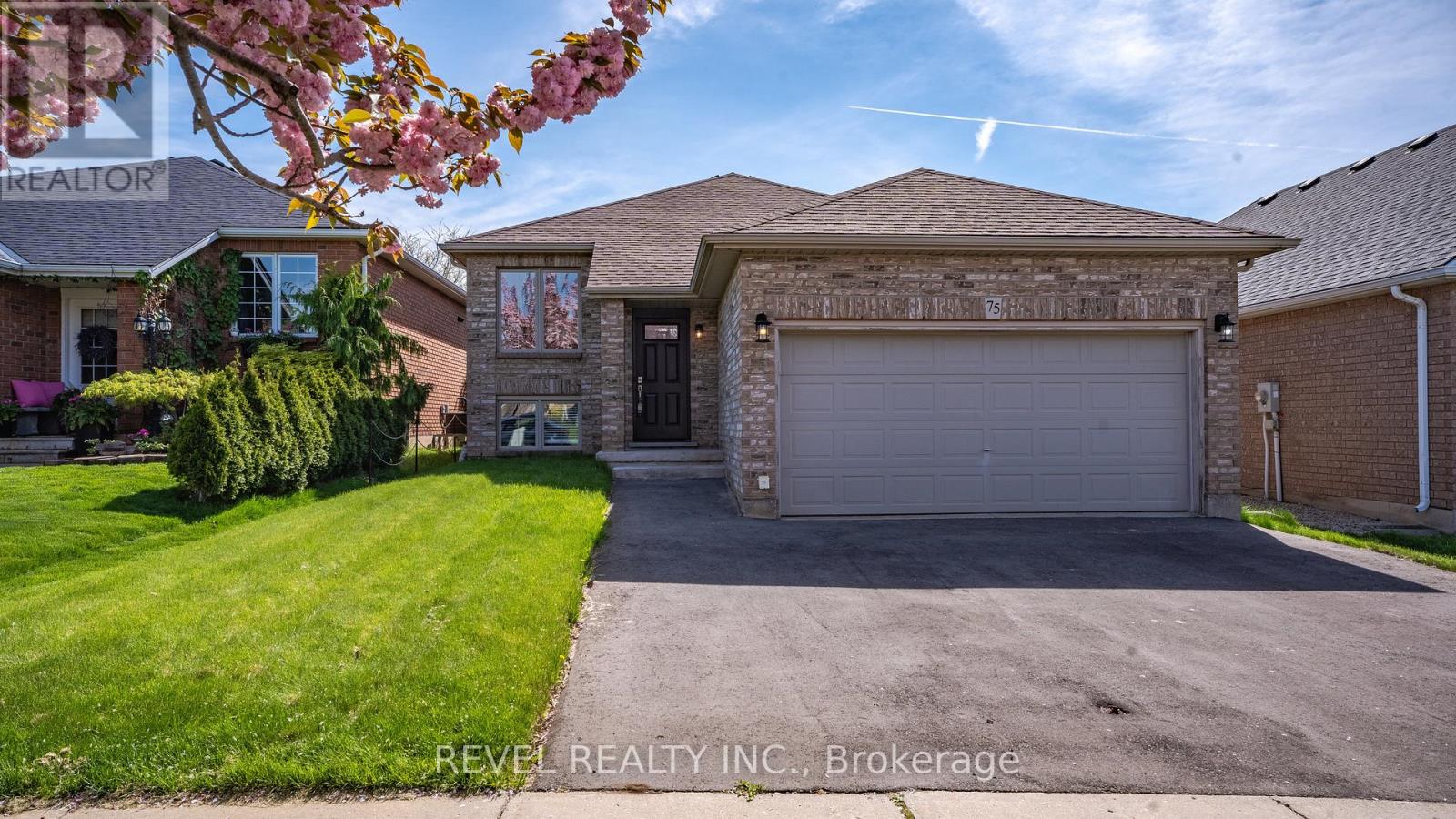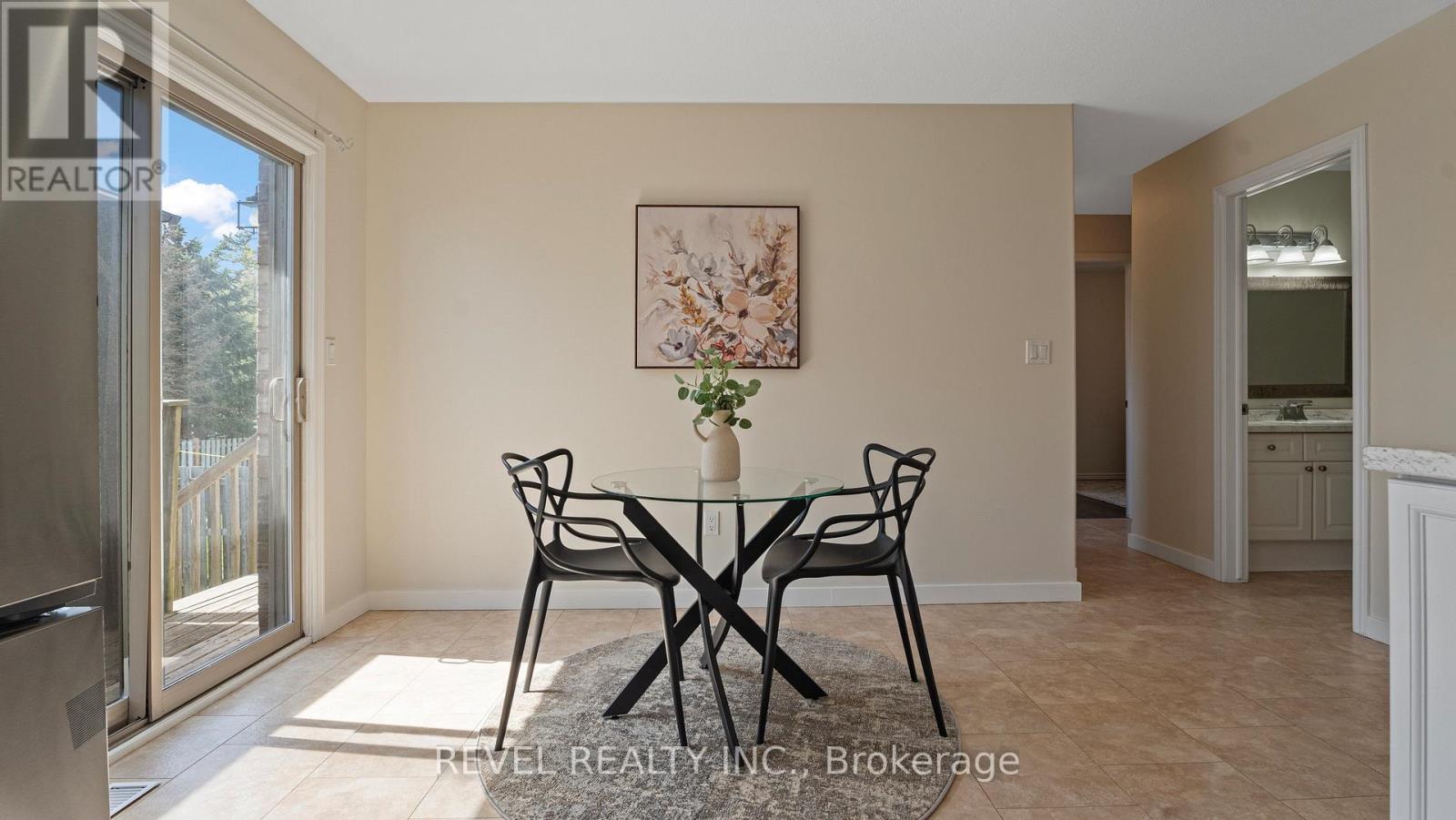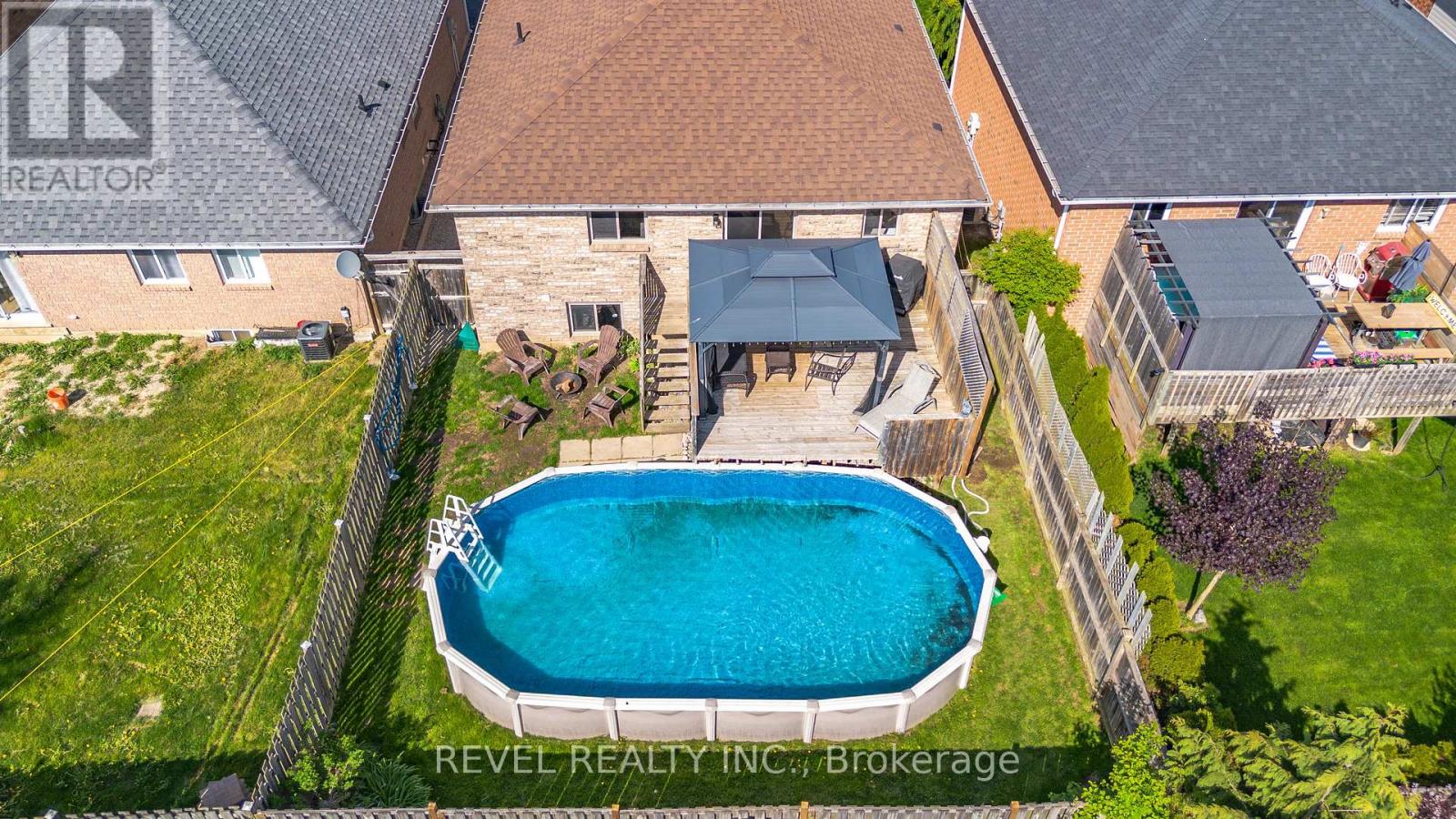75 Garner's Lane Brantford, Ontario N3T 6P5
$749,900
RemarksPublic: Nestled on a quiet street in one of Brantfords most desirable family neighbourhoods, this move-in-ready raised bungalow offers an ideal combination of functional living space, tasteful updates, and curb appeal. Step inside to discover an open-concept main floor with large windows that fill the space with natural light. The main level features 3 bedrooms, an updated 4-piece bathroom (2021), and a refreshed eat-in kitchen with brand new fridge, stove & microwave (2025), newer laminate countertops, a modern sink and faucet (2021), plus patio doors that open to your private backyard oasis. Downstairs, the fully finished lower level includes a spacious rec room, 4th bedroom, second full bathroom, and a laundry/utility area (can be converted into additional living space) perfect for multigenerational living, teens, or a home office setup. Enjoy summer days in the beautifully maintained yard complete with an above ground pool and space to relax or entertain. Additional highlights include an attached double-car garage with an automatic opener and remote, an updated furnace (2023), newer roof shingles (2019), and fresh interior paint throughout (April 2025). Located minutes from parks, schools, shopping, and trails!!! (id:61852)
Open House
This property has open houses!
2:00 pm
Ends at:4:00 pm
Property Details
| MLS® Number | X12150737 |
| Property Type | Single Family |
| AmenitiesNearBy | Park, Schools, Public Transit |
| EquipmentType | Water Heater |
| Features | Irregular Lot Size, Sump Pump |
| ParkingSpaceTotal | 4 |
| PoolType | Above Ground Pool |
| RentalEquipmentType | Water Heater |
| Structure | Deck |
Building
| BathroomTotal | 2 |
| BedroomsAboveGround | 3 |
| BedroomsBelowGround | 1 |
| BedroomsTotal | 4 |
| Age | 16 To 30 Years |
| Appliances | Garage Door Opener Remote(s), Water Heater, Water Softener, Dishwasher, Dryer, Garage Door Opener, Microwave, Stove, Washer, Refrigerator |
| ArchitecturalStyle | Raised Bungalow |
| BasementDevelopment | Finished |
| BasementType | Full (finished) |
| ConstructionStyleAttachment | Detached |
| CoolingType | Central Air Conditioning |
| ExteriorFinish | Brick |
| FireProtection | Smoke Detectors |
| FoundationType | Poured Concrete |
| HeatingFuel | Natural Gas |
| HeatingType | Forced Air |
| StoriesTotal | 1 |
| SizeInterior | 1100 - 1500 Sqft |
| Type | House |
| UtilityWater | Municipal Water |
Parking
| Attached Garage | |
| Garage |
Land
| Acreage | No |
| FenceType | Fully Fenced |
| LandAmenities | Park, Schools, Public Transit |
| Sewer | Sanitary Sewer |
| SizeDepth | 111 Ft ,8 In |
| SizeFrontage | 40 Ft |
| SizeIrregular | 40 X 111.7 Ft ; 111.97 X 40.15 X 111.97 X 40.15ft |
| SizeTotalText | 40 X 111.7 Ft ; 111.97 X 40.15 X 111.97 X 40.15ft|under 1/2 Acre |
| ZoningDescription | Nlr (f12 A360 C40) |
Rooms
| Level | Type | Length | Width | Dimensions |
|---|---|---|---|---|
| Lower Level | Utility Room | 9.4 m | 3.61 m | 9.4 m x 3.61 m |
| Lower Level | Recreational, Games Room | 6.55 m | 6.27 m | 6.55 m x 6.27 m |
| Lower Level | Bedroom | 3.99 m | 4.65 m | 3.99 m x 4.65 m |
| Main Level | Foyer | 2.67 m | 2.29 m | 2.67 m x 2.29 m |
| Main Level | Living Room | 4.29 m | 3.73 m | 4.29 m x 3.73 m |
| Main Level | Dining Room | 4.8 m | 2.74 m | 4.8 m x 2.74 m |
| Main Level | Kitchen | 2.69 m | 3.35 m | 2.69 m x 3.35 m |
| Main Level | Eating Area | 2.11 m | 3.45 m | 2.11 m x 3.45 m |
| Main Level | Primary Bedroom | 4.5 m | 3.43 m | 4.5 m x 3.43 m |
| Main Level | Bedroom | 2.46 m | 3.05 m | 2.46 m x 3.05 m |
| Main Level | Bedroom | 3.4 m | 3.51 m | 3.4 m x 3.51 m |
https://www.realtor.ca/real-estate/28317811/75-garners-lane-brantford
Interested?
Contact us for more information
Allison Marry
Salesperson
265 King George Rd #115a
Brantford, Ontario N3R 6Y1


















































