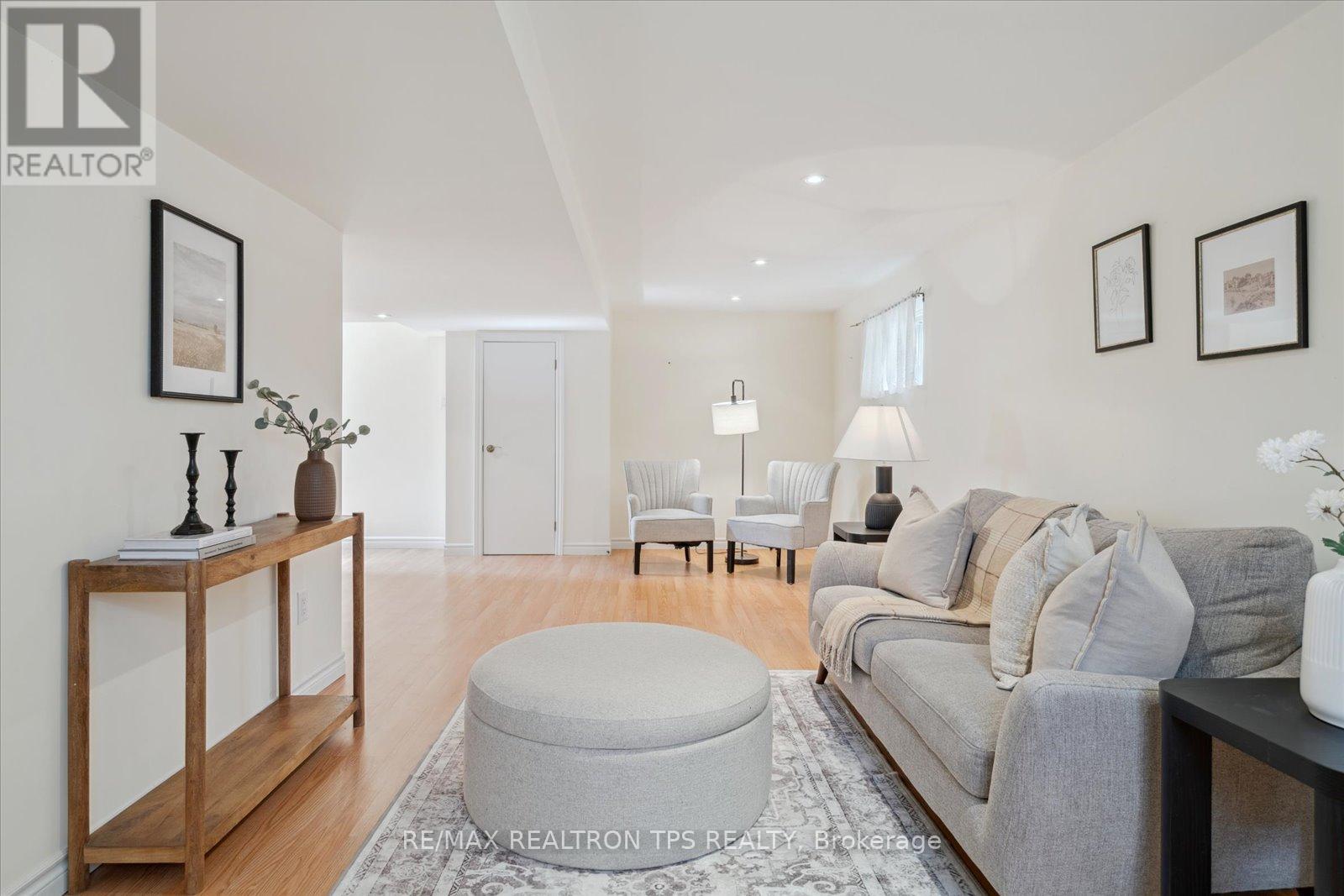14 Monmouth Court Toronto, Ontario M1H 2T5
$999,000
Welcome to 14 Monmouth Court A Rare Find in Prime Toronto East!Nestled on a quiet, family-friendly court, this bright and spacious 3-level backsplit sits on a premium 52.88 x 110 ft lot, offering exceptional curb appeal, privacy, and room to grow. Lovingly maintained with true pride of ownership, this move-in-ready gem features 3+1 bedrooms, hardwood floors, and crown moulding throughout the main levels, delivering a functional and inviting layout.Step into the sun-filled living room highlighted by a charming bow window, pot lights, and elegant crown moulding. The updated kitchen is sure to impress with tall white soft-closing cabinets, marble backsplash, a spacious island, and stainless steel appliances, all underpinned by thoughtful design and ample storage.The upper level features generously sized bedrooms with closets and hardwood floors, while the renovated bathroom includes tile floors, a walk-in shower, and Quartz countertops for a touch of modern luxury.The finished basement, accessible via a separate side entrance, offers incredible flexibility with an additional bedroom, full washroom, and large recreation roomperfect for a home office, or rental potential. The home is equipped with 100 amp service, newer vinyl windows, and updated shingles, ensuring peace of mind for years to come.Outside, enjoy a large backyard with a powered shed for storage or a hobby space.Just minutes from Scarborough Town Centre, top-rated schools, parks, transit, and major highways, this home delivers on comfort, location, and opportunitywhether youre upsizing, downsizing, or searching for your perfect family home. (id:61852)
Open House
This property has open houses!
2:00 pm
Ends at:4:00 pm
Property Details
| MLS® Number | E12150976 |
| Property Type | Single Family |
| Neigbourhood | Scarborough |
| Community Name | Woburn |
| EquipmentType | Water Heater |
| ParkingSpaceTotal | 3 |
| RentalEquipmentType | Water Heater |
| Structure | Shed |
Building
| BathroomTotal | 2 |
| BedroomsAboveGround | 3 |
| BedroomsBelowGround | 1 |
| BedroomsTotal | 4 |
| Appliances | Water Heater, Blinds, Dishwasher, Microwave, Stove, Refrigerator |
| BasementDevelopment | Finished |
| BasementType | Full (finished) |
| ConstructionStyleAttachment | Detached |
| ConstructionStyleSplitLevel | Backsplit |
| CoolingType | Central Air Conditioning |
| ExteriorFinish | Brick, Stone |
| FlooringType | Hardwood, Laminate |
| FoundationType | Block |
| HeatingFuel | Natural Gas |
| HeatingType | Forced Air |
| SizeInterior | 1100 - 1500 Sqft |
| Type | House |
| UtilityWater | Municipal Water |
Parking
| Carport | |
| No Garage |
Land
| Acreage | No |
| Sewer | Sanitary Sewer |
| SizeDepth | 110 Ft |
| SizeFrontage | 52 Ft ,10 In |
| SizeIrregular | 52.9 X 110 Ft |
| SizeTotalText | 52.9 X 110 Ft |
Rooms
| Level | Type | Length | Width | Dimensions |
|---|---|---|---|---|
| Lower Level | Recreational, Games Room | 7.35 m | 3 m | 7.35 m x 3 m |
| Lower Level | Bedroom | 2.59 m | 2.1 m | 2.59 m x 2.1 m |
| Lower Level | Laundry Room | 3.55 m | 2.74 m | 3.55 m x 2.74 m |
| Main Level | Living Room | 5.54 m | 3.4 m | 5.54 m x 3.4 m |
| Main Level | Dining Room | 3.23 m | 2.98 m | 3.23 m x 2.98 m |
| Main Level | Kitchen | 3.9 m | 2.8 m | 3.9 m x 2.8 m |
| Upper Level | Primary Bedroom | 4.05 m | 3.65 m | 4.05 m x 3.65 m |
| Upper Level | Bedroom 2 | 3.65 m | 3.37 m | 3.65 m x 3.37 m |
| Upper Level | Bedroom 3 | 3.67 m | 2.85 m | 3.67 m x 2.85 m |
Utilities
| Cable | Installed |
| Sewer | Installed |
https://www.realtor.ca/real-estate/28317990/14-monmouth-court-toronto-woburn-woburn
Interested?
Contact us for more information
Joe Baglieri
Broker
885 Progress Ave #209e
Toronto, Ontario M1H 3G3
Vanessa Baglieri
Broker of Record
885 Progress Ave #209e
Toronto, Ontario M1H 3G3




































