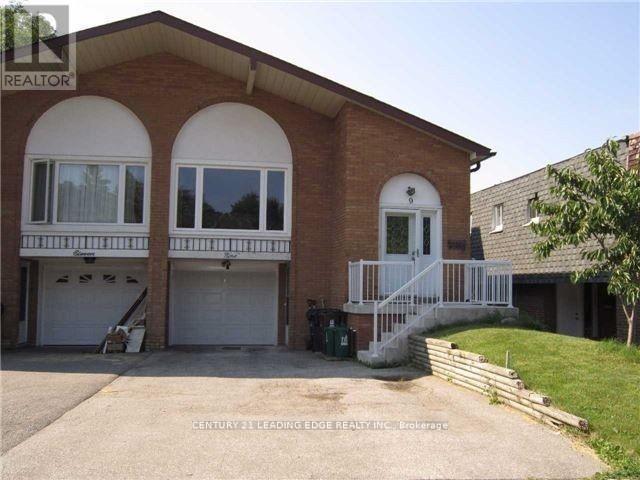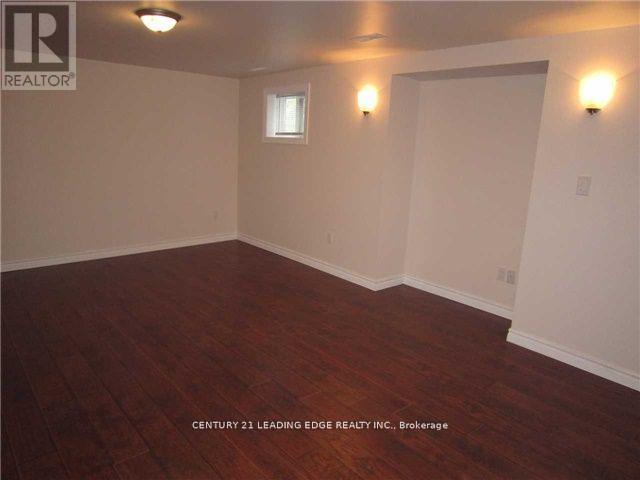Bsmt - 9 Clancy Drive Toronto, Ontario M2J 2V7
$1,500 Monthly
Rare Find 5 Level Back Split Semi-Detached Home , Top To Bottom Renovated, 2 Bedrooms, 1 bath, Ground/Lower Level Basement Apartment With Separate Entrance, Laminate Floor, Kitchen With Granite Counter Top, Laundry in apartment (no sharing), High Demand Location, Crestview P.S Walking Distance To TTC, Mins to Don Mills Subway, 404&401, Grocery, Restaurant, Parks, Library, Fairview Mall, Seneca College, Furnace System and Central Air Conditioner (id:61852)
Property Details
| MLS® Number | C12151035 |
| Property Type | Single Family |
| Neigbourhood | Don Valley Village |
| Community Name | Don Valley Village |
| ParkingSpaceTotal | 1 |
Building
| BathroomTotal | 1 |
| BedroomsAboveGround | 2 |
| BedroomsTotal | 2 |
| Appliances | Dryer, Stove, Washer, Window Coverings, Refrigerator |
| BasementDevelopment | Finished |
| BasementFeatures | Separate Entrance |
| BasementType | N/a (finished) |
| ConstructionStyleAttachment | Semi-detached |
| ConstructionStyleSplitLevel | Backsplit |
| CoolingType | Central Air Conditioning |
| ExteriorFinish | Brick |
| FlooringType | Ceramic, Laminate |
| FoundationType | Unknown |
| HeatingFuel | Natural Gas |
| HeatingType | Forced Air |
| SizeInterior | 0 - 699 Sqft |
| Type | House |
| UtilityWater | Municipal Water |
Parking
| Garage |
Land
| Acreage | No |
| Sewer | Sanitary Sewer |
Rooms
| Level | Type | Length | Width | Dimensions |
|---|---|---|---|---|
| Basement | Bedroom | 5.79 m | 3.48 m | 5.79 m x 3.48 m |
| Basement | Bedroom | 3.05 m | 2.92 m | 3.05 m x 2.92 m |
| Ground Level | Kitchen | 5.15 m | 3.45 m | 5.15 m x 3.45 m |
Interested?
Contact us for more information
Belinda Kwong
Salesperson
18 Wynford Drive #214
Toronto, Ontario M3C 3S2












