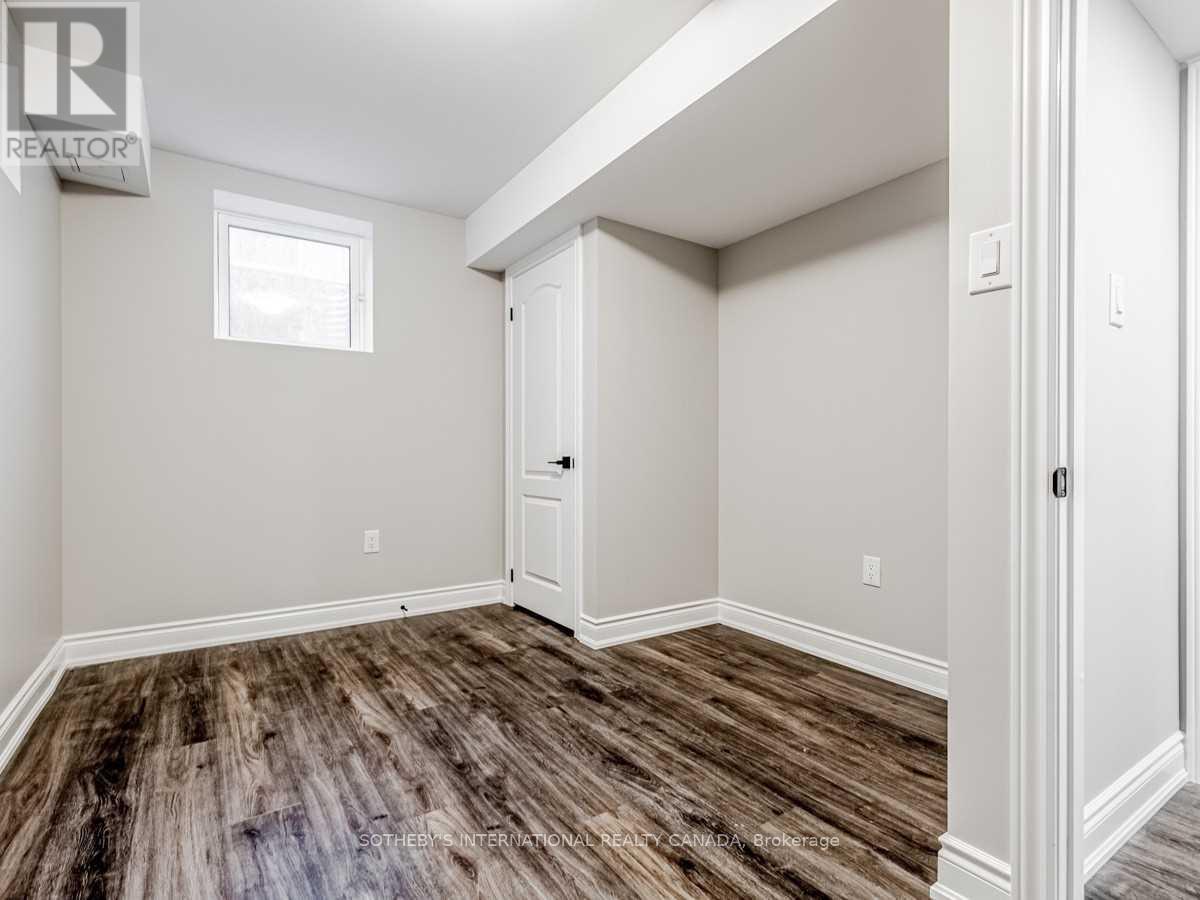Bsmt - 36 Quinton Ridge Brampton, Ontario L6Y 6J4
$2,050 Monthly
Border of Mississauga, separate entrance to legal 2+1 bedroom, with 2 bathrooms . New laminate floor trough out open concept dining, with kitchen & stainless steel appliances .Prime bedroom with 3-piece ensuite and closet, den /office can be use for 3rd bedroom. Separate ensuite laundry . Minutes to all amenities, school's, parks, shopping, go, public transit, easy access to 407 & 401. No smoking & no pets. (id:61852)
Property Details
| MLS® Number | W12151086 |
| Property Type | Single Family |
| Community Name | Bram West |
| ParkingSpaceTotal | 1 |
Building
| BathroomTotal | 2 |
| BedroomsAboveGround | 2 |
| BedroomsBelowGround | 1 |
| BedroomsTotal | 3 |
| Age | 0 To 5 Years |
| BasementDevelopment | Finished |
| BasementFeatures | Separate Entrance |
| BasementType | N/a (finished) |
| ConstructionStyleAttachment | Semi-detached |
| CoolingType | Central Air Conditioning |
| ExteriorFinish | Brick |
| HeatingFuel | Natural Gas |
| HeatingType | Forced Air |
| StoriesTotal | 2 |
| SizeInterior | 700 - 1100 Sqft |
| Type | House |
| UtilityWater | Municipal Water |
Parking
| No Garage |
Land
| Acreage | No |
| Sewer | Sanitary Sewer |
| SizeDepth | 109 Ft ,10 In |
| SizeFrontage | 24 Ft |
| SizeIrregular | 24 X 109.9 Ft |
| SizeTotalText | 24 X 109.9 Ft|under 1/2 Acre |
Rooms
| Level | Type | Length | Width | Dimensions |
|---|---|---|---|---|
| Second Level | Den | 3.75 m | 2.8 m | 3.75 m x 2.8 m |
| Basement | Dining Room | 4.4 m | 3.4 m | 4.4 m x 3.4 m |
| Basement | Kitchen | 3 m | 1.9 m | 3 m x 1.9 m |
| Basement | Primary Bedroom | 3.8 m | 2.5 m | 3.8 m x 2.5 m |
| Basement | Bedroom | 3.75 m | 2.8 m | 3.75 m x 2.8 m |
| Basement | Bathroom | 3.5 m | 2 m | 3.5 m x 2 m |
https://www.realtor.ca/real-estate/28318578/bsmt-36-quinton-ridge-brampton-bram-west-bram-west
Interested?
Contact us for more information
Mario Tolja
Salesperson
1867 Yonge Street Ste 100
Toronto, Ontario M4S 1Y5
Sophie Abbasi
Salesperson
125 Lakeshore Rd E Ste 200
Oakville, Ontario L6J 1H3
















