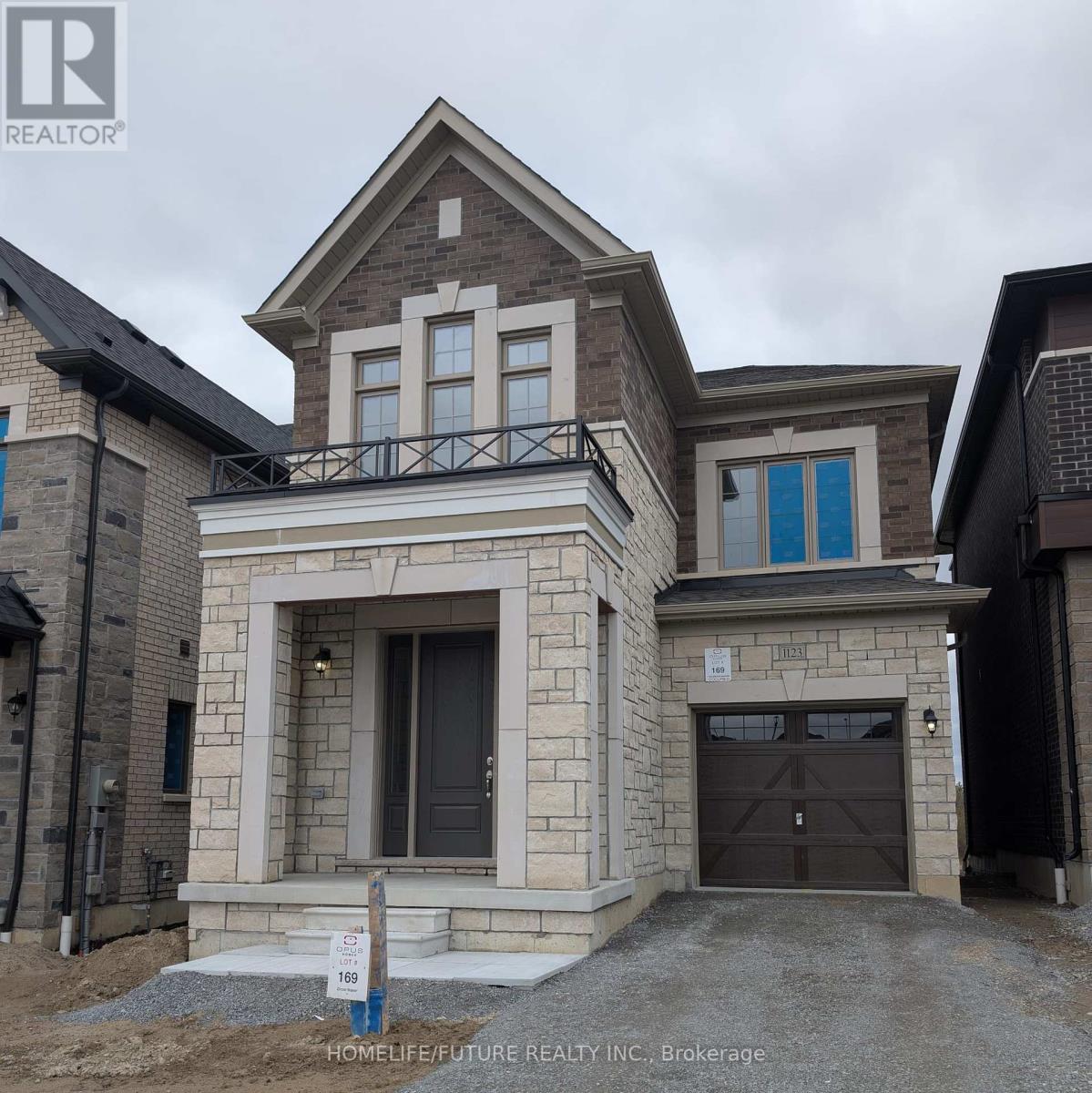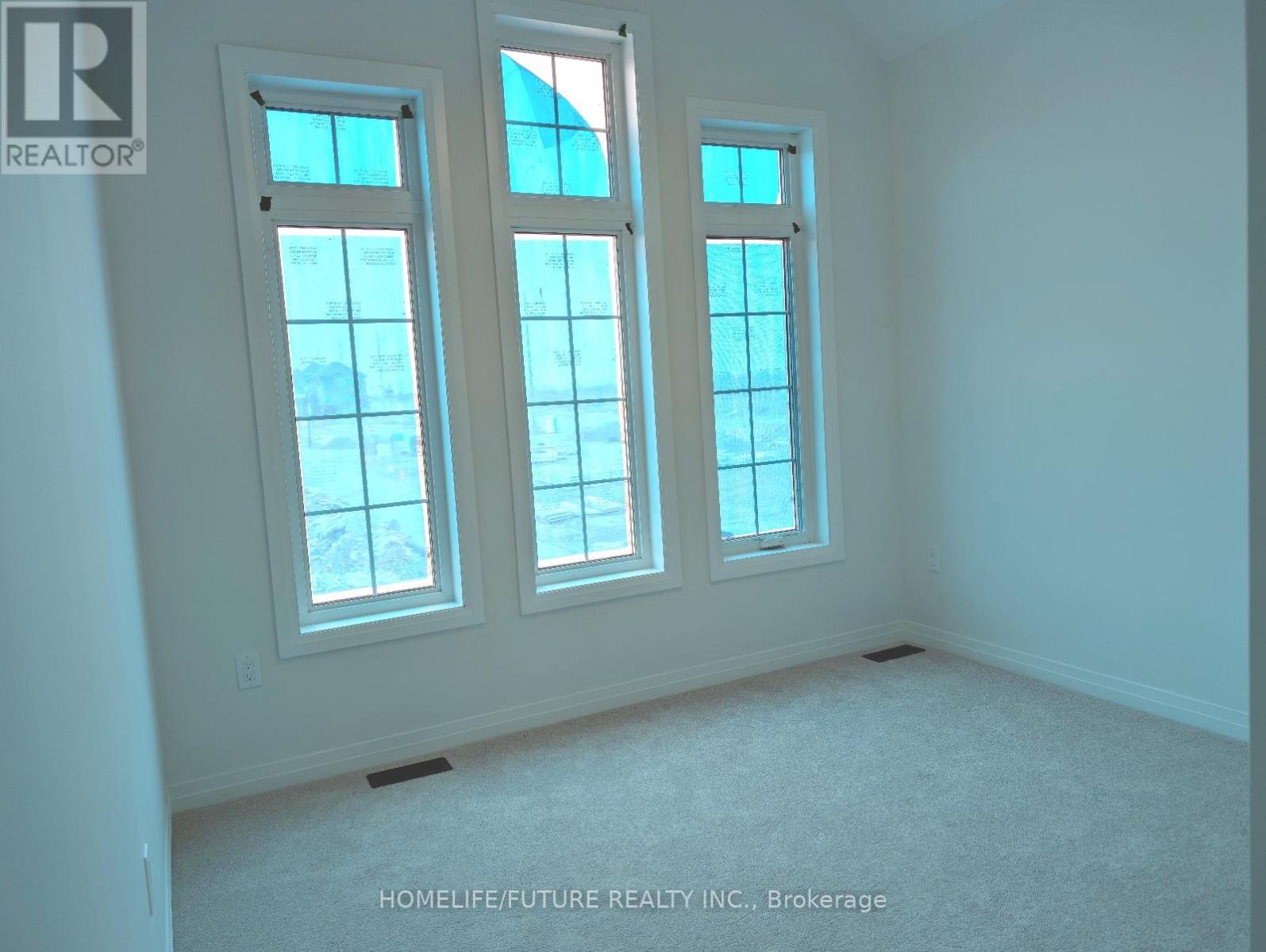1123 Zircon Manor Pickering, Ontario L1X 0P9
$3,490 Monthly
Luxury Detached Home For Rent In Rural Pickering! Experience Modern Living In This Spacious Home By Opus, Located In The New Greenwood Seaton CommunityA Fantastic Place To Grow And Thrive. This Stunning 4-Bedroom, 3-Bathroom Home Features Brand-New Appliances, Quartz Countertops, And An Open-Concept Eat-In Kitchen. The 8-Foot Entry Door, Large Windows, Ravine Lot And Smooth 9-Foot Ceilings On Both Levels Create A Bright And Airy Ambiance. Conveniently Close To School Bus Route, Public Transit On Taunton Road, Proposed School And Major Highways (407, 401, And 7) And Minutes To GO For Easy Commuting. Tenant Responsible For All Utility Bills. (id:61852)
Property Details
| MLS® Number | E12150854 |
| Property Type | Single Family |
| Community Name | Rural Pickering |
| AmenitiesNearBy | Park, Public Transit |
| CommunityFeatures | School Bus |
| Features | Conservation/green Belt, Dry |
| ParkingSpaceTotal | 2 |
| ViewType | View |
Building
| BathroomTotal | 3 |
| BedroomsAboveGround | 4 |
| BedroomsTotal | 4 |
| Age | New Building |
| Amenities | Fireplace(s) |
| Appliances | Dishwasher, Dryer, Stove, Washer, Refrigerator |
| BasementDevelopment | Unfinished |
| BasementFeatures | Separate Entrance |
| BasementType | N/a (unfinished) |
| ConstructionStyleAttachment | Detached |
| CoolingType | Central Air Conditioning |
| ExteriorFinish | Brick |
| FireplacePresent | Yes |
| FireplaceTotal | 1 |
| FoundationType | Concrete |
| HalfBathTotal | 1 |
| HeatingFuel | Natural Gas |
| HeatingType | Forced Air |
| StoriesTotal | 2 |
| SizeInterior | 1500 - 2000 Sqft |
| Type | House |
| UtilityWater | Municipal Water, Unknown |
Parking
| Attached Garage | |
| Garage |
Land
| AccessType | Public Road |
| Acreage | No |
| LandAmenities | Park, Public Transit |
| Sewer | Sanitary Sewer |
| SizeDepth | 88 Ft |
| SizeFrontage | 30 Ft |
| SizeIrregular | 30 X 88 Ft |
| SizeTotalText | 30 X 88 Ft |
| SurfaceWater | Lake/pond |
Rooms
| Level | Type | Length | Width | Dimensions |
|---|---|---|---|---|
| Second Level | Bedroom | 3.29 m | 2.89 m | 3.29 m x 2.89 m |
| Main Level | Other | 3.66 m | 3.26 m | 3.66 m x 3.26 m |
| Main Level | Living Room | 4.87 m | 3.3 m | 4.87 m x 3.3 m |
| Main Level | Eating Area | 3.07 m | 2.77 m | 3.07 m x 2.77 m |
| Main Level | Kitchen | 3.07 m | 3.23 m | 3.07 m x 3.23 m |
| Upper Level | Primary Bedroom | 4.88 m | 3.28 m | 4.88 m x 3.28 m |
| Upper Level | Bedroom | 3.04 m | 3.04 m | 3.04 m x 3.04 m |
| Upper Level | Bedroom | 3.04 m | 2.62 m | 3.04 m x 2.62 m |
Utilities
| Electricity | Available |
| Sewer | Available |
https://www.realtor.ca/real-estate/28317660/1123-zircon-manor-pickering-rural-pickering
Interested?
Contact us for more information
Udaya Kumar Madhu
Salesperson
7 Eastvale Drive Unit 205
Markham, Ontario L3S 4N8









