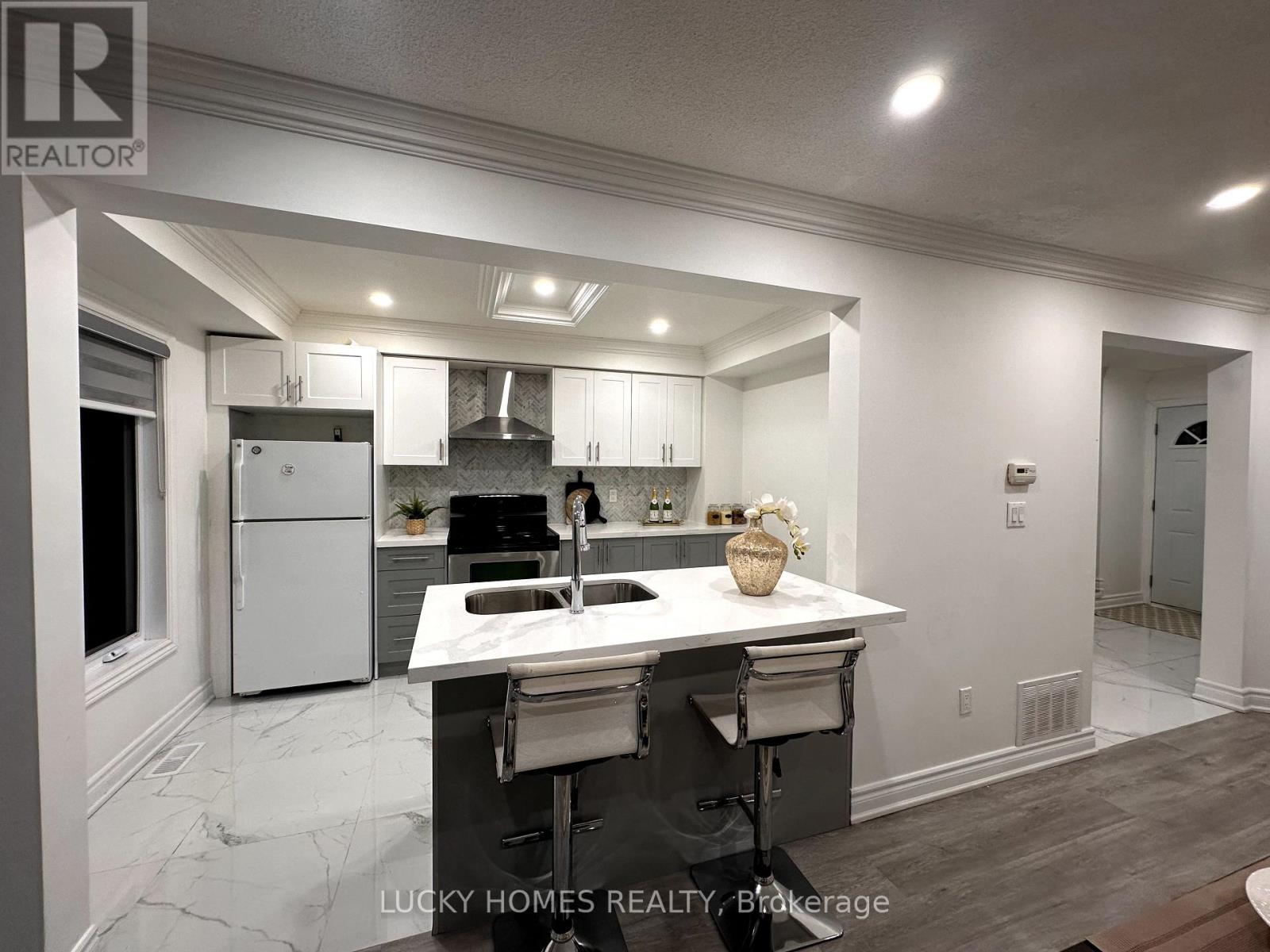39 Laidlaw Drive Barrie, Ontario L4N 7S2
$699,000
Attention First time buyers!! Location Location Location.. This 3+1 bedroom, 2-bathroom detached home is nestled in one of Barries most sought-after neighborhoods, just minutes from Highway 400, shopping, schools, parks, and Lake Simcoe. Featuring modern vinyl flooring, highquality tile in key areas, zebra blinds, and pot lights, the home exudes style and functionality. The open-concept living area includes a custom wood-burning fireplace, while the updated kitchen (2023) boasts quartz countertops and a marble backsplash. Both bathrooms have been newly renovated, adding a fresh touch. The fully finished basement, with a separate entrance, new window, and additional bedroom and bath, offers great potential for extended family and extra living space. With top amenities just minutes away, this is an opportunity you wont want to miss! (id:61852)
Property Details
| MLS® Number | S12150589 |
| Property Type | Single Family |
| Community Name | West Bayfield |
| Features | Sump Pump |
| ParkingSpaceTotal | 4 |
Building
| BathroomTotal | 2 |
| BedroomsAboveGround | 3 |
| BedroomsBelowGround | 1 |
| BedroomsTotal | 4 |
| Amenities | Fireplace(s) |
| Appliances | Water Meter, Water Heater, Blinds, Dryer, Stove, Washer, Refrigerator |
| BasementDevelopment | Finished |
| BasementFeatures | Separate Entrance |
| BasementType | N/a (finished) |
| ConstructionStyleAttachment | Detached |
| CoolingType | Central Air Conditioning |
| ExteriorFinish | Aluminum Siding, Brick |
| FireplacePresent | Yes |
| FlooringType | Tile, Vinyl |
| FoundationType | Poured Concrete |
| HeatingFuel | Natural Gas |
| HeatingType | Forced Air |
| StoriesTotal | 2 |
| SizeInterior | 700 - 1100 Sqft |
| Type | House |
| UtilityWater | Municipal Water |
Parking
| Attached Garage | |
| Garage |
Land
| Acreage | No |
| Sewer | Sanitary Sewer |
| SizeDepth | 126 Ft |
| SizeFrontage | 29 Ft ,8 In |
| SizeIrregular | 29.7 X 126 Ft |
| SizeTotalText | 29.7 X 126 Ft |
Rooms
| Level | Type | Length | Width | Dimensions |
|---|---|---|---|---|
| Second Level | Primary Bedroom | 5.67 m | 3.1 m | 5.67 m x 3.1 m |
| Second Level | Bedroom 2 | 3.02 m | 2.9 m | 3.02 m x 2.9 m |
| Second Level | Bedroom 3 | 3.62 m | 2.68 m | 3.62 m x 2.68 m |
| Lower Level | Bedroom 4 | 2.8 m | 2.73 m | 2.8 m x 2.73 m |
| Lower Level | Living Room | 4.45 m | 2.8 m | 4.45 m x 2.8 m |
| Lower Level | Study | 2.5 m | 1.68 m | 2.5 m x 1.68 m |
| Main Level | Living Room | 6.09 m | 2.8727 m | 6.09 m x 2.8727 m |
| Main Level | Kitchen | 3.72 m | 2.88 m | 3.72 m x 2.88 m |
Utilities
| Cable | Available |
| Sewer | Available |
https://www.realtor.ca/real-estate/28317429/39-laidlaw-drive-barrie-west-bayfield-west-bayfield
Interested?
Contact us for more information
Kris Kumaraswamy Sarma
Salesperson
5928 Finch Ave E #220
Toronto, Ontario M1B 5P8


















