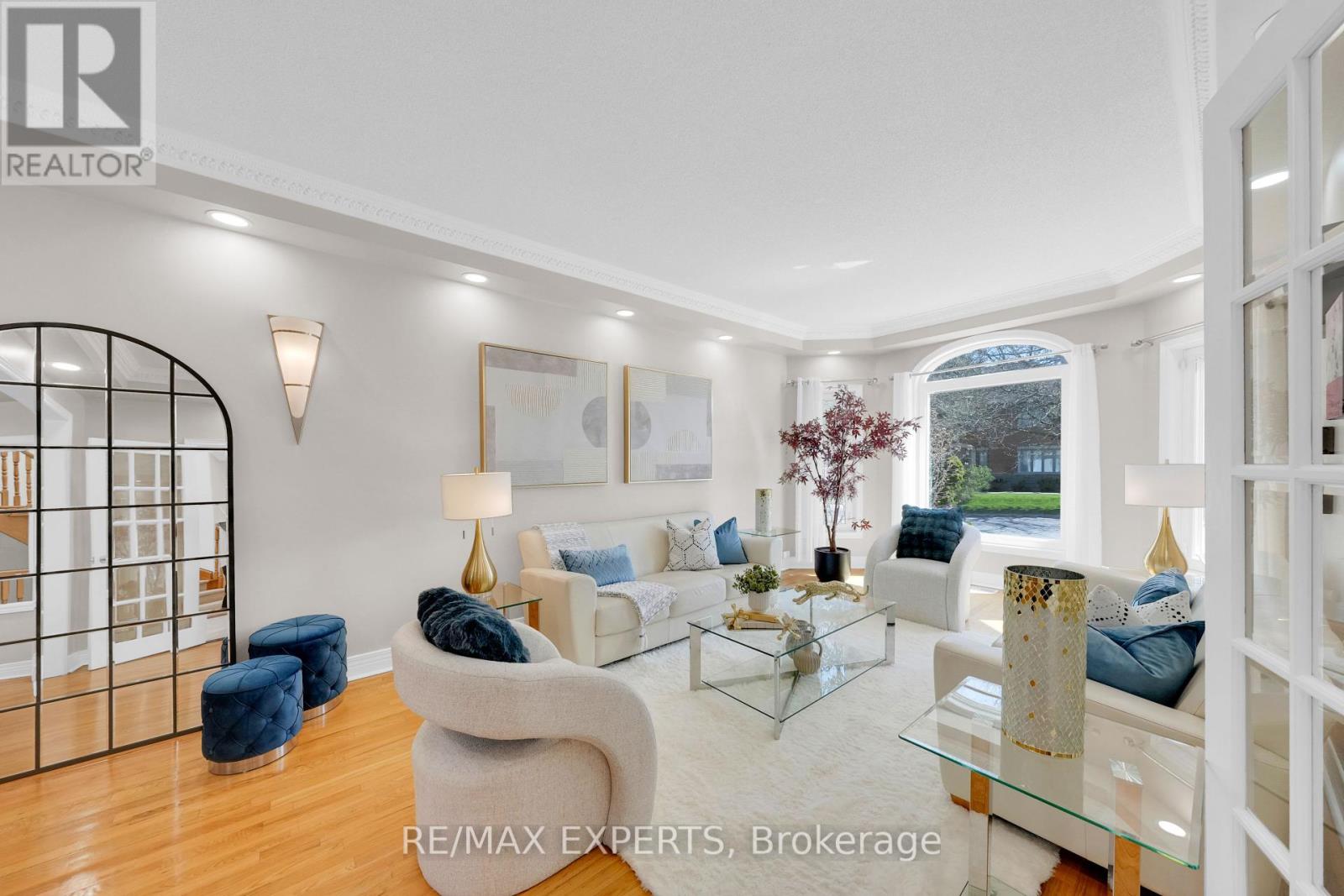32 Fern Avenue Richmond Hill, Ontario L4B 3R5
$2,850,000
Step into a home that captivates from the moment you arrive. The grand foyer welcomes you with soaring ceilings and natural light, leading into a spacious living and dining room perfect for entertaining or relaxing with family. Oversized windows throughout bring in beautiful natural light, creating a warm and inviting atmosphere.The heart of the home is the newly renovated kitchen, featuring high-end finishes, lots of cabinetry for ample storage, and generous space for gatherings. The main-floor office provides a quiet retreat for work or study, while the cozy family room is anchored by a gas fireplace for added comfort.Upstairs, a large skylight fills the hallway with sunshine. The spacious primary suite features his and hers closets and a luxurious ensuite with double sinks and a stand-up shower. All bedrooms are generously sized, and each bathroom is updated with premium finishes.The fully finished basement adds even more living space, including two additional bedrooms, a full bathroom, and a second gas fire place ideal for entertaining, a home gym, or multi-generational living & a cedar Closet. Outside, enjoy a beautifully landscaped backyard with a Weber BBQ and canopy your own private oasis. The 3-car garage includes a Tesla universal charger, 240V heater, and a separate 200-amp panel. Driveway parking fits up to 7 vehicles.This home is equipped with a full security system, including glass break sensors on both floors and CCTV cameras. Located in a family-friendly community, close to highly ranked schools, Hillcrest Mall, transit, and all essential amenities. Elegant, spacious, secure, and move-in ready, this home shows beautifully and is one you won't want to miss. (id:61852)
Property Details
| MLS® Number | N12150094 |
| Property Type | Single Family |
| Community Name | Langstaff |
| AmenitiesNearBy | Hospital, Park, Place Of Worship, Public Transit, Schools |
| ParkingSpaceTotal | 7 |
| Structure | Patio(s), Porch, Shed |
Building
| BathroomTotal | 6 |
| BedroomsAboveGround | 5 |
| BedroomsBelowGround | 2 |
| BedroomsTotal | 7 |
| Age | 16 To 30 Years |
| Amenities | Canopy, Fireplace(s) |
| Appliances | Central Vacuum, All, Dishwasher, Dryer, Microwave, Oven, Stove, Washer, Window Coverings, Two Refrigerators |
| BasementDevelopment | Finished |
| BasementType | N/a (finished) |
| ConstructionStyleAttachment | Detached |
| CoolingType | Central Air Conditioning |
| ExteriorFinish | Brick Facing, Brick |
| FireProtection | Alarm System, Smoke Detectors |
| FireplacePresent | Yes |
| FireplaceTotal | 2 |
| FlooringType | Hardwood, Carpeted, Ceramic |
| FoundationType | Poured Concrete |
| HalfBathTotal | 1 |
| HeatingFuel | Natural Gas |
| HeatingType | Forced Air |
| StoriesTotal | 2 |
| SizeInterior | 3500 - 5000 Sqft |
| Type | House |
| UtilityWater | Municipal Water |
Parking
| Attached Garage | |
| Garage |
Land
| Acreage | No |
| FenceType | Fully Fenced |
| LandAmenities | Hospital, Park, Place Of Worship, Public Transit, Schools |
| LandscapeFeatures | Landscaped |
| Sewer | Sanitary Sewer |
| SizeDepth | 121 Ft ,6 In |
| SizeFrontage | 62 Ft ,4 In |
| SizeIrregular | 62.4 X 121.5 Ft |
| SizeTotalText | 62.4 X 121.5 Ft |
| ZoningDescription | Residential |
Rooms
| Level | Type | Length | Width | Dimensions |
|---|---|---|---|---|
| Second Level | Bedroom 3 | 3.64 m | 6.07 m | 3.64 m x 6.07 m |
| Second Level | Bedroom 4 | 3.64 m | 4.69 m | 3.64 m x 4.69 m |
| Second Level | Bedroom 5 | 4.98 m | 4.35 m | 4.98 m x 4.35 m |
| Second Level | Primary Bedroom | 6.05 m | 6.41 m | 6.05 m x 6.41 m |
| Second Level | Bedroom 2 | 3.65 m | 3.04 m | 3.65 m x 3.04 m |
| Basement | Recreational, Games Room | 7.91 m | 5.37 m | 7.91 m x 5.37 m |
| Basement | Bedroom | 4.27 m | 7.97 m | 4.27 m x 7.97 m |
| Basement | Bedroom 2 | 3.63 m | 6.12 m | 3.63 m x 6.12 m |
| Main Level | Family Room | 5.7 m | 4.25 m | 5.7 m x 4.25 m |
| Main Level | Laundry Room | 3.22 m | 2.64 m | 3.22 m x 2.64 m |
| Ground Level | Living Room | 6.69 m | 3.66 m | 6.69 m x 3.66 m |
| Ground Level | Dining Room | 4.24 m | 3.94 m | 4.24 m x 3.94 m |
| Ground Level | Kitchen | 3.1 m | 4.25 m | 3.1 m x 4.25 m |
| Ground Level | Eating Area | 3.59 m | 4.25 m | 3.59 m x 4.25 m |
| Ground Level | Den | 4.04 m | 3.34 m | 4.04 m x 3.34 m |
https://www.realtor.ca/real-estate/28316383/32-fern-avenue-richmond-hill-langstaff-langstaff
Interested?
Contact us for more information
Mona Smeir
Salesperson
277 Cityview Blvd Unit: 16
Vaughan, Ontario L4H 5A4

















































