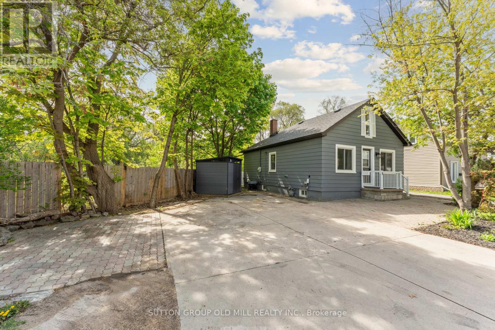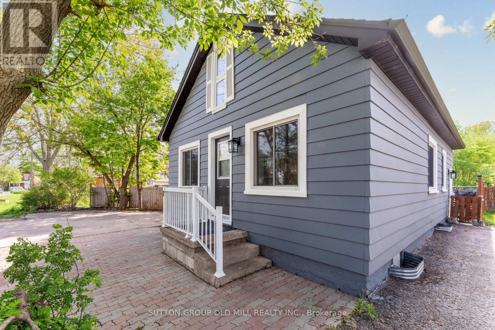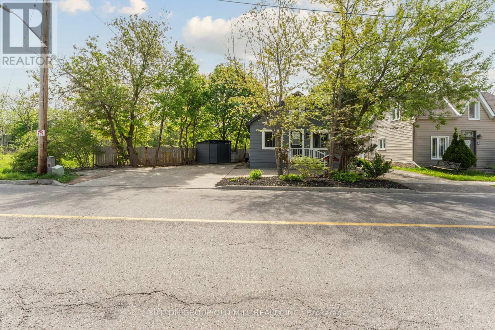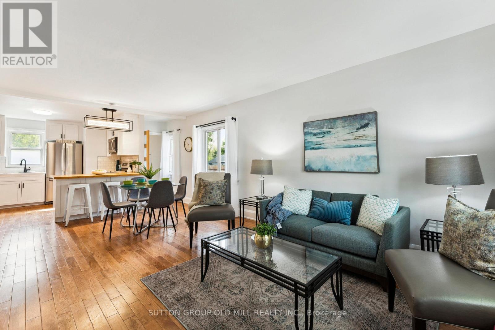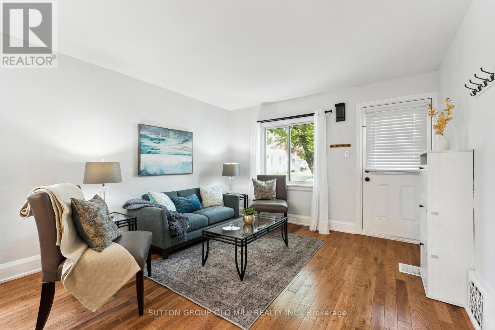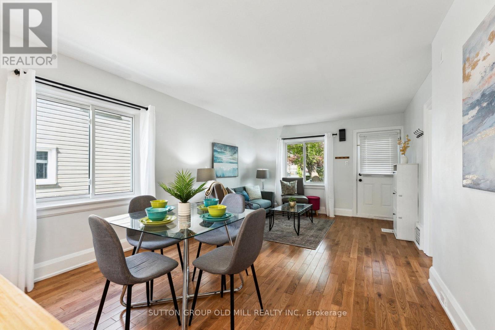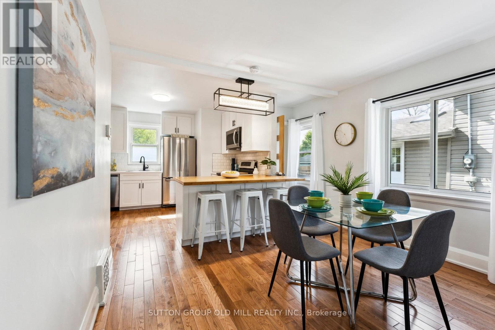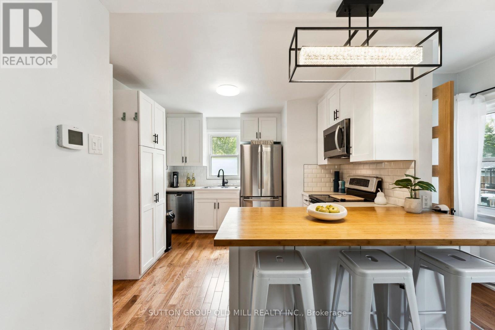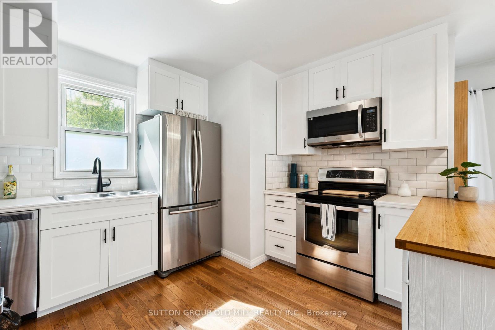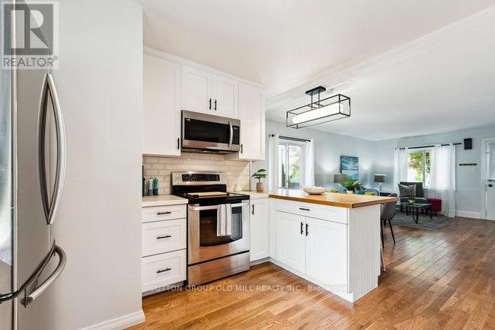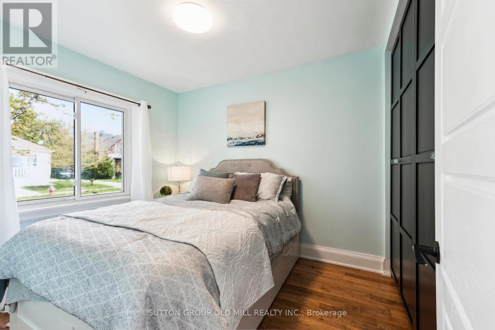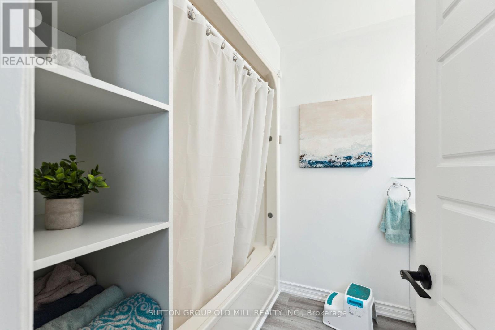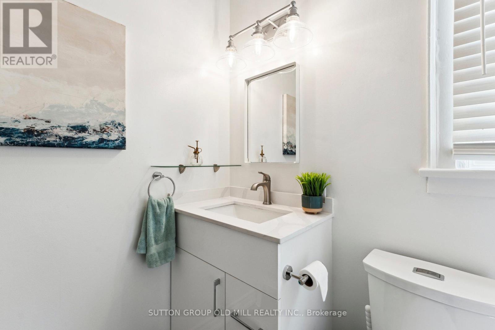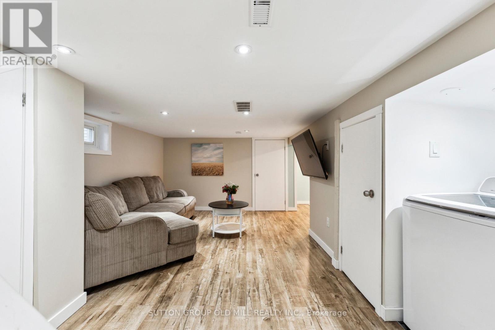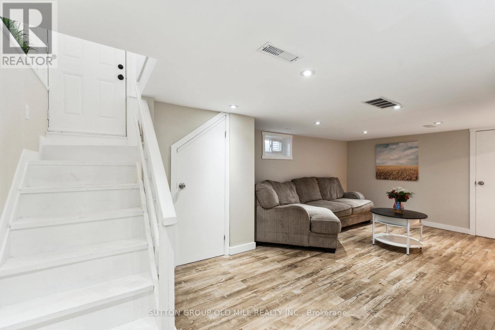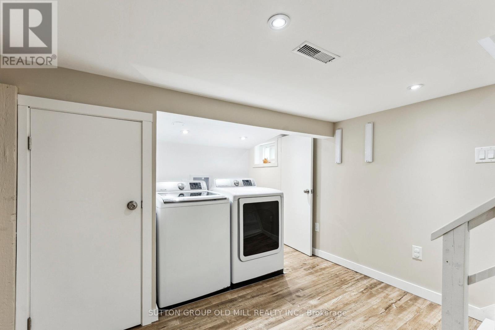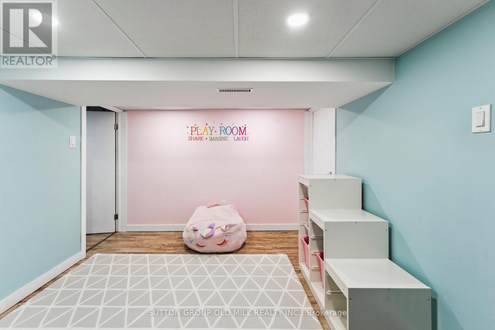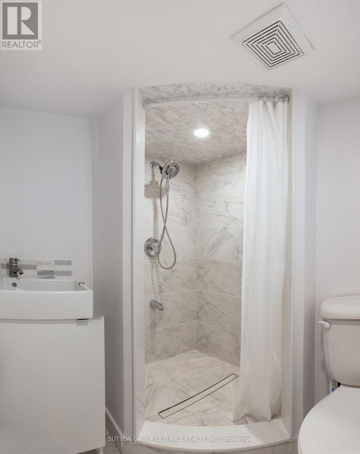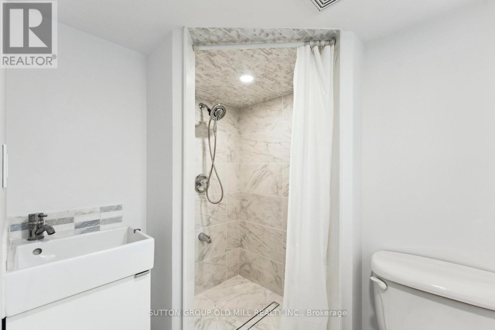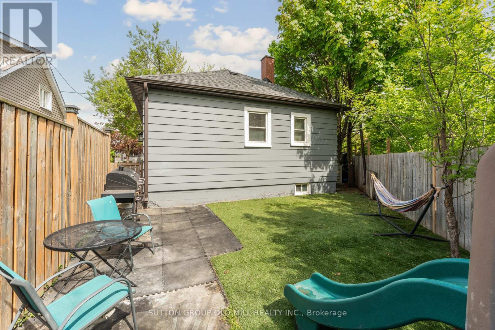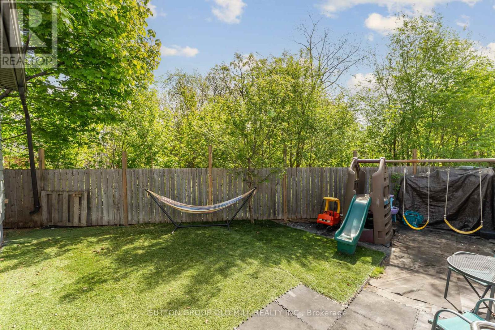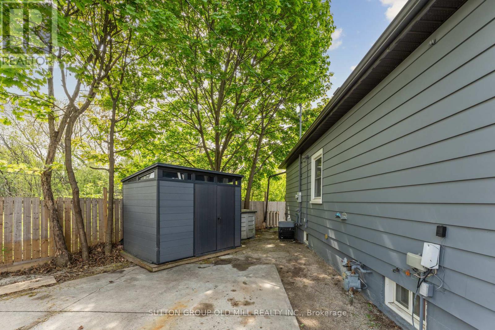7 Jessie Street Brampton, Ontario L6Y 1L3
$679,900
Welcome to 7 Jessie Street in the heart of Downtown Brampton, a vibrant hub of culture and creativity, you can be part of it with the purchase of 7 Jessie Street!This upgraded 2+1 bedroom detached home sits on a spacious lot with no east-side neighbours and room for 5 cars. Inside, enjoy an open-concept living space with solid oak hardwood floors, a modern kitchen with maple cabinets, stainless steel appliances, a breakfast bar, and a stylish backsplash. With a newer roof and upgraded flooring this home offers tremendous value.Downstairs, a professionally finished lower level offers a cozy family room, play area, large bedroom/office, 3-piece bath, and storage perfect for an in-law suite or rental potentialLocated steps from parks, schools, transit, and shopping, 7 Jessie Street is more than a home it's a lifestyle. Don't miss your chance to own in Bramptons sought after cultural core.Updates & Features: Roof (2018) Durable and worry-free, Solid Oak Hardwood Floors Elegant and timeless, throughout the main level, Fully Finished Basement Includes a 3-piece bathroom, washer/dryer, and private side entrance, Kitchen Refresh Maple cabinet doors, updated appliances: microwave (2024), fridge (2023), dishwasher (2022), Upgraded Systems Plumbing (2018 via Roto-Rooter), updated electrical, and all-new lighting fixtures, Modern Touches Freshly painted (2024), new bathroom vanity, and included IKEA closet with built-in drawers, Energy Efficient Fully insulated basement with sound-Fully insulated basement with sound-reducing underlay beneath stylish laminate, Curb Appeal Interlocking stone at the front, plus a new storage shed (2023). (id:61852)
Property Details
| MLS® Number | W12149946 |
| Property Type | Single Family |
| Neigbourhood | Ridgehill |
| Community Name | Downtown Brampton |
| AmenitiesNearBy | Park, Place Of Worship |
| CommunityFeatures | Community Centre |
| Features | Irregular Lot Size |
| ParkingSpaceTotal | 5 |
| Structure | Shed |
Building
| BathroomTotal | 2 |
| BedroomsAboveGround | 2 |
| BedroomsBelowGround | 1 |
| BedroomsTotal | 3 |
| Appliances | Water Meter, Dishwasher, Microwave, Stove, Washer, Window Coverings, Refrigerator |
| ArchitecturalStyle | Bungalow |
| BasementDevelopment | Finished |
| BasementFeatures | Separate Entrance |
| BasementType | N/a (finished) |
| ConstructionStyleAttachment | Detached |
| CoolingType | Central Air Conditioning |
| ExteriorFinish | Aluminum Siding |
| FlooringType | Hardwood, Laminate |
| FoundationType | Concrete |
| HeatingFuel | Natural Gas |
| HeatingType | Forced Air |
| StoriesTotal | 1 |
| SizeInterior | 700 - 1100 Sqft |
| Type | House |
| UtilityWater | Municipal Water |
Parking
| No Garage |
Land
| Acreage | No |
| LandAmenities | Park, Place Of Worship |
| Sewer | Sanitary Sewer |
| SizeDepth | 76 Ft ,3 In |
| SizeFrontage | 63 Ft ,3 In |
| SizeIrregular | 63.3 X 76.3 Ft |
| SizeTotalText | 63.3 X 76.3 Ft |
Rooms
| Level | Type | Length | Width | Dimensions |
|---|---|---|---|---|
| Basement | Recreational, Games Room | 5.9 m | 3.2 m | 5.9 m x 3.2 m |
| Basement | Bedroom 3 | 3.048 m | 3.048 m | 3.048 m x 3.048 m |
| Basement | Playroom | 2.74 m | 2.74 m | 2.74 m x 2.74 m |
| Basement | Other | 2.74 m | 2.1 m | 2.74 m x 2.1 m |
| Main Level | Living Room | 5.95 m | 3.58 m | 5.95 m x 3.58 m |
| Main Level | Dining Room | 5.95 m | 3.58 m | 5.95 m x 3.58 m |
| Main Level | Kitchen | 4.39 m | 3.37 m | 4.39 m x 3.37 m |
| Main Level | Primary Bedroom | 3.18 m | 2.74 m | 3.18 m x 2.74 m |
| Main Level | Bedroom | 3.04 m | 2.6 m | 3.04 m x 2.6 m |
Utilities
| Cable | Available |
| Electricity | Installed |
| Sewer | Installed |
Interested?
Contact us for more information
Jameson Mackinnon
Salesperson
74 Jutland Rd #40
Toronto, Ontario M8Z 0G7
