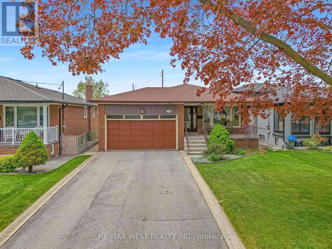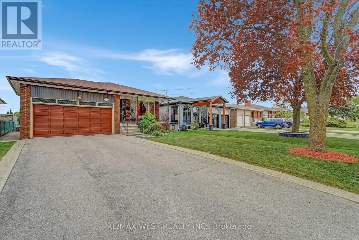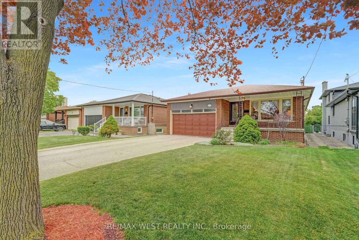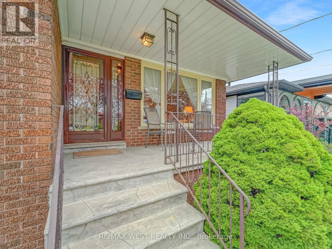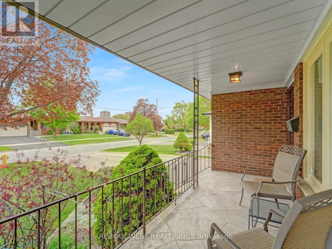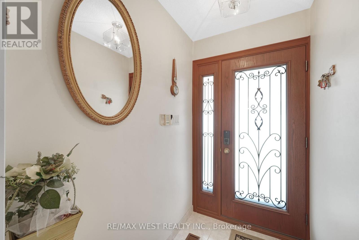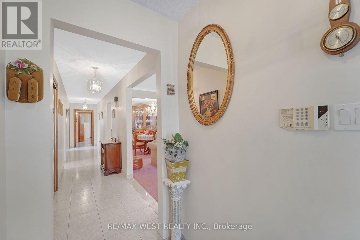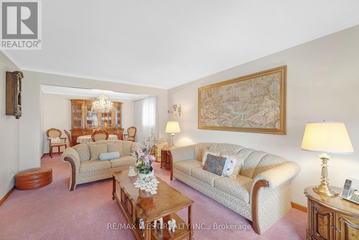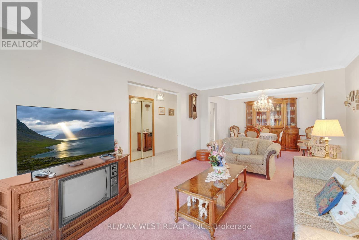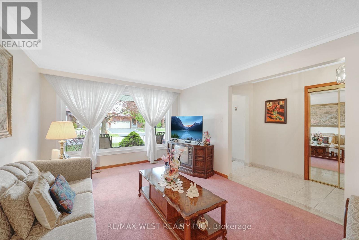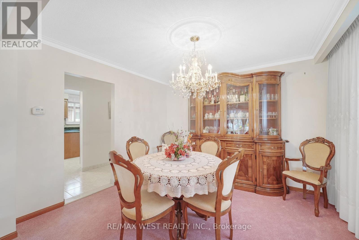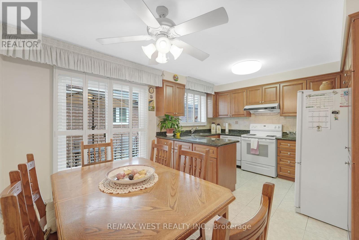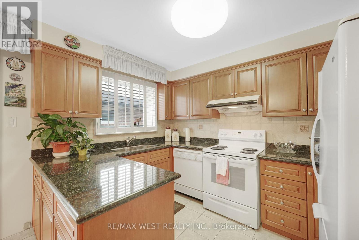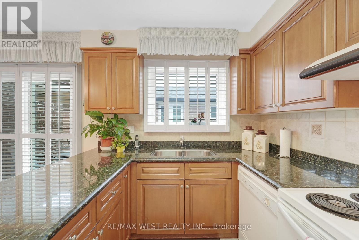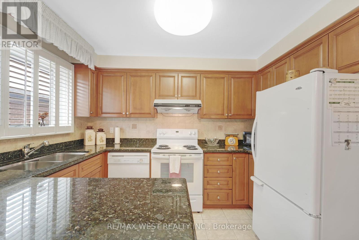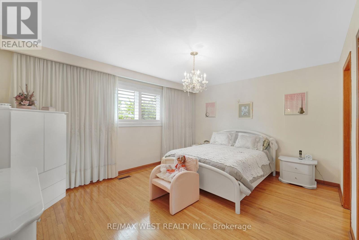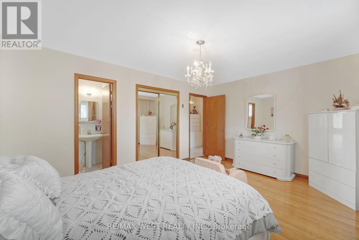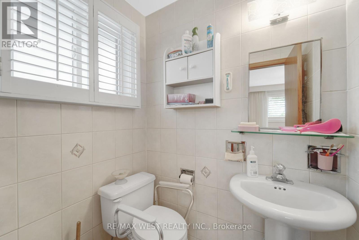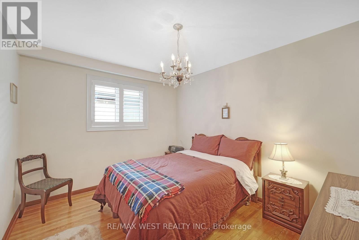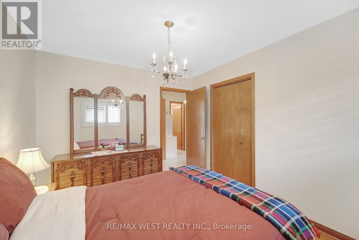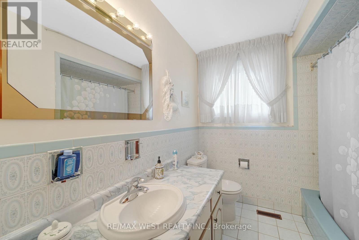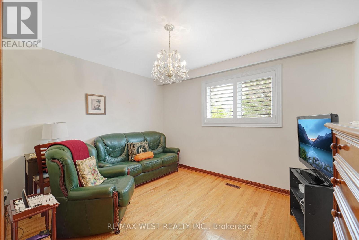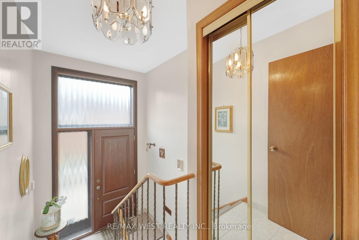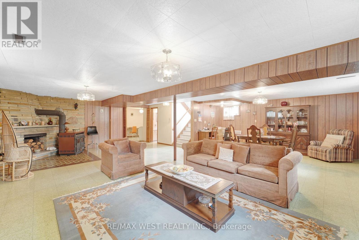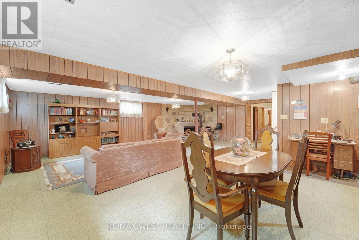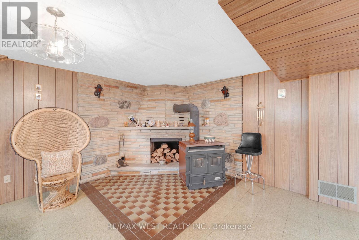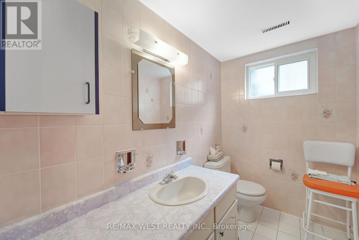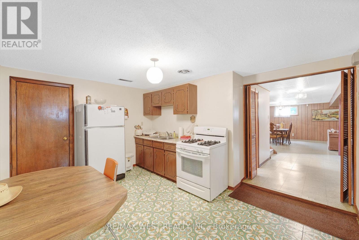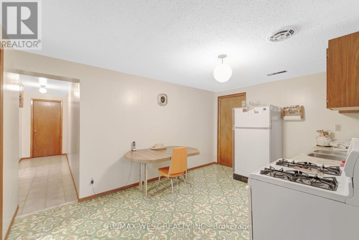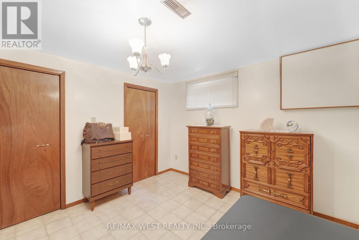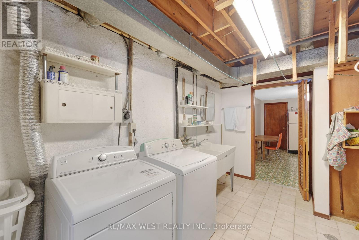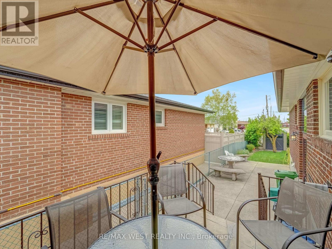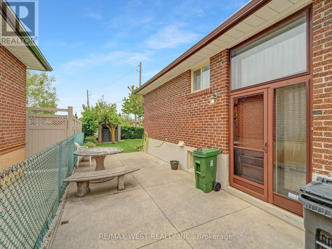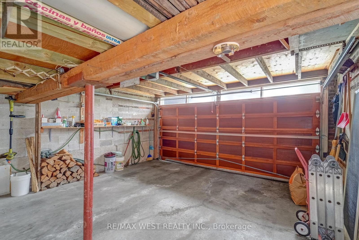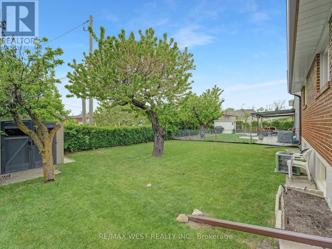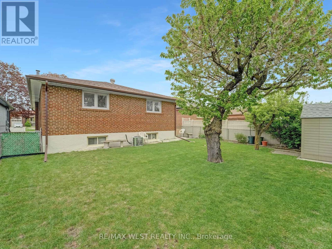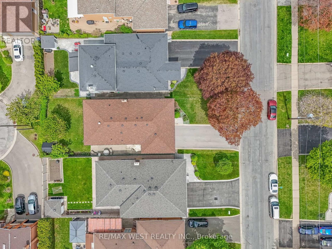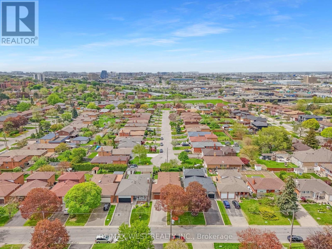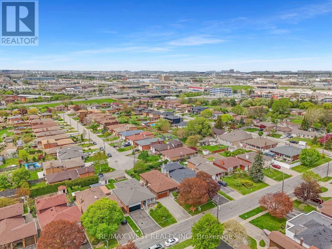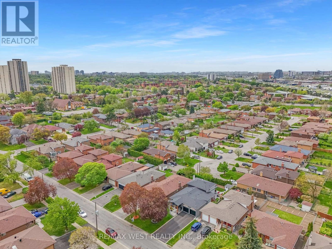40 Windsor Road Toronto, Ontario M9R 3G4
$1,329,999
Welcome to this rare offering in a sought-after pocket of Etobicoke, near Kipling & Hwy 401! This beautifully maintained detached bungalow boasts an impressive 1,554 sq. ft. above grade, making it one of the largest homes in the area. Featuring 3 spacious bedrooms plus a large additional bedroom in the basement, and 3 bathrooms, this home is ideal for all types of families. The finished basement apartment with a separate entrance offers amazing potential as an in-law suite or rental unit. Conveniently located minutes from highways, shopping, schools, and transit, this home is a rare find in a mature, family-friendly neighborhood. Don't miss your opportunity to own one of the largest bungalows in this prime Etobicoke location! (id:61852)
Property Details
| MLS® Number | W12149968 |
| Property Type | Single Family |
| Neigbourhood | Kingsview Village-The Westway |
| Community Name | Kingsview Village-The Westway |
| AmenitiesNearBy | Park, Public Transit, Schools, Place Of Worship, Hospital |
| CommunityFeatures | Community Centre |
| Features | In-law Suite |
| ParkingSpaceTotal | 6 |
Building
| BathroomTotal | 3 |
| BedroomsAboveGround | 3 |
| BedroomsBelowGround | 1 |
| BedroomsTotal | 4 |
| Amenities | Fireplace(s) |
| Appliances | Water Heater, Garage Door Opener Remote(s), Alarm System, Dishwasher, Dryer, Garage Door Opener, Hood Fan, Stove, Washer, Refrigerator |
| ArchitecturalStyle | Bungalow |
| BasementFeatures | Apartment In Basement, Separate Entrance |
| BasementType | N/a |
| ConstructionStyleAttachment | Detached |
| CoolingType | Central Air Conditioning |
| ExteriorFinish | Brick |
| FireplacePresent | Yes |
| FlooringType | Tile, Carpeted, Hardwood, Cork |
| FoundationType | Poured Concrete |
| HeatingFuel | Natural Gas |
| HeatingType | Forced Air |
| StoriesTotal | 1 |
| SizeInterior | 1500 - 2000 Sqft |
| Type | House |
| UtilityWater | Municipal Water |
Parking
| Attached Garage | |
| Garage |
Land
| Acreage | No |
| LandAmenities | Park, Public Transit, Schools, Place Of Worship, Hospital |
| Sewer | Sanitary Sewer |
| SizeDepth | 131 Ft |
| SizeFrontage | 45 Ft |
| SizeIrregular | 45 X 131 Ft |
| SizeTotalText | 45 X 131 Ft |
| ZoningDescription | Residential |
Rooms
| Level | Type | Length | Width | Dimensions |
|---|---|---|---|---|
| Basement | Bedroom | 3.71 m | 3.21 m | 3.71 m x 3.21 m |
| Basement | Laundry Room | 4.17 m | 3.61 m | 4.17 m x 3.61 m |
| Basement | Recreational, Games Room | 8.45 m | 8.2 m | 8.45 m x 8.2 m |
| Basement | Kitchen | 4.19 m | 3.46 m | 4.19 m x 3.46 m |
| Main Level | Foyer | 1.44 m | 1.83 m | 1.44 m x 1.83 m |
| Main Level | Living Room | 3.48 m | 5.09 m | 3.48 m x 5.09 m |
| Main Level | Dining Room | 3.48 m | 2.83 m | 3.48 m x 2.83 m |
| Main Level | Kitchen | 3.33 m | 2.42 m | 3.33 m x 2.42 m |
| Main Level | Eating Area | 3.33 m | 2.22 m | 3.33 m x 2.22 m |
| Main Level | Primary Bedroom | 4.62 m | 3.79 m | 4.62 m x 3.79 m |
| Main Level | Bedroom 2 | 3.48 m | 2.84 m | 3.48 m x 2.84 m |
| Main Level | Bedroom 3 | 3.72 m | 3.79 m | 3.72 m x 3.79 m |
Interested?
Contact us for more information
Matthew Serfilippi
Salesperson
141 King Road Unit 11
Richmond Hill, Ontario L4E 3L7
Mischelle Chandel
Salesperson
10473 Islington Ave
Kleinburg, Ontario L0J 1C0
