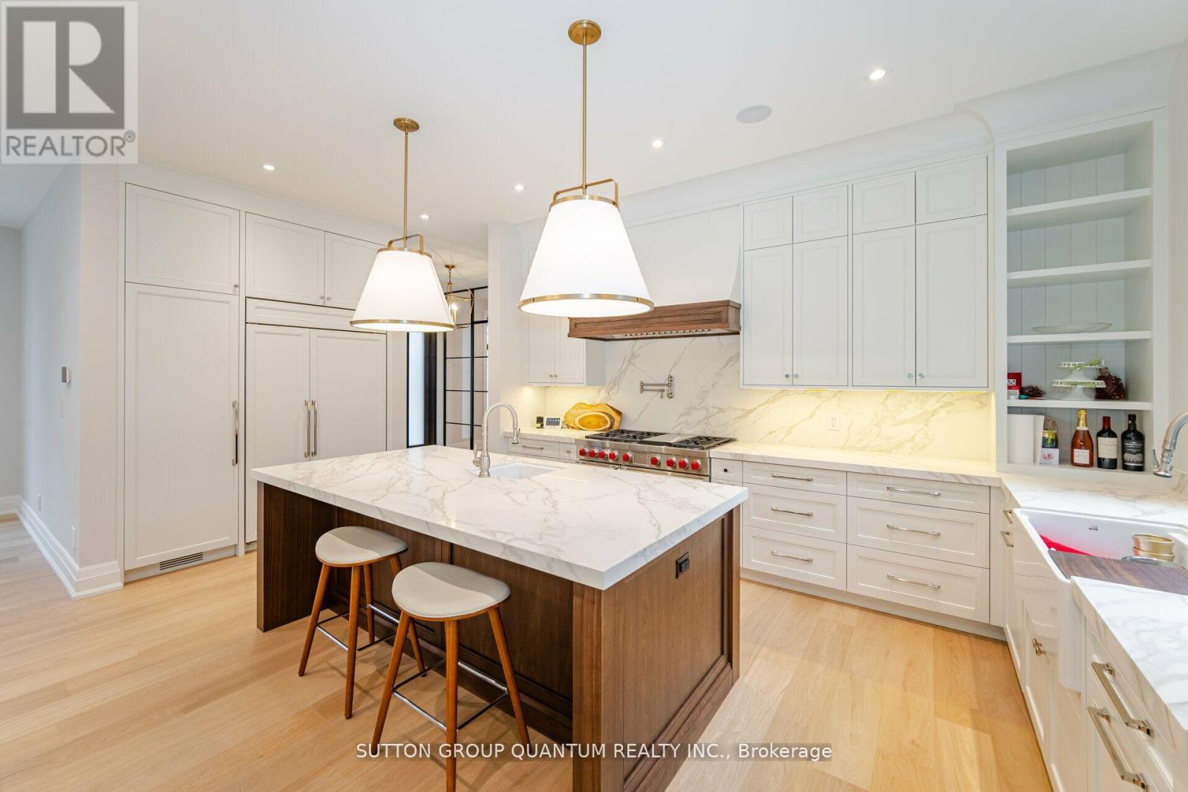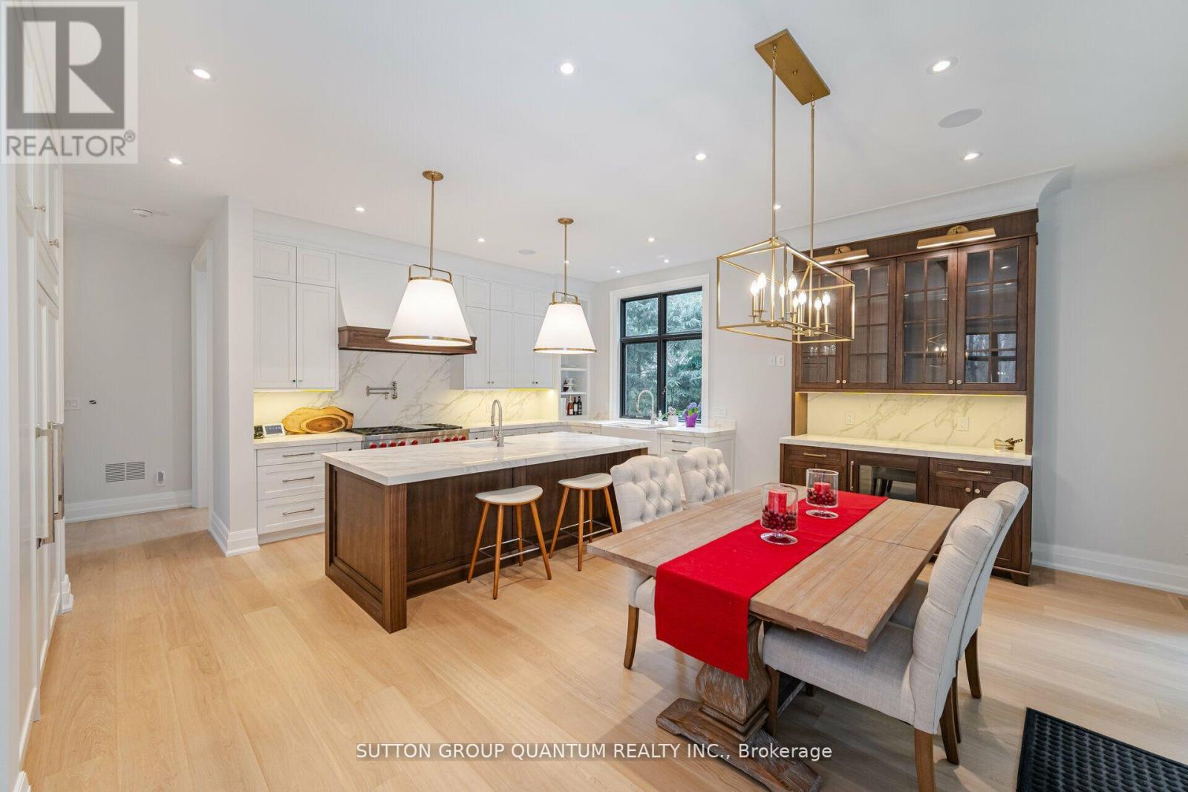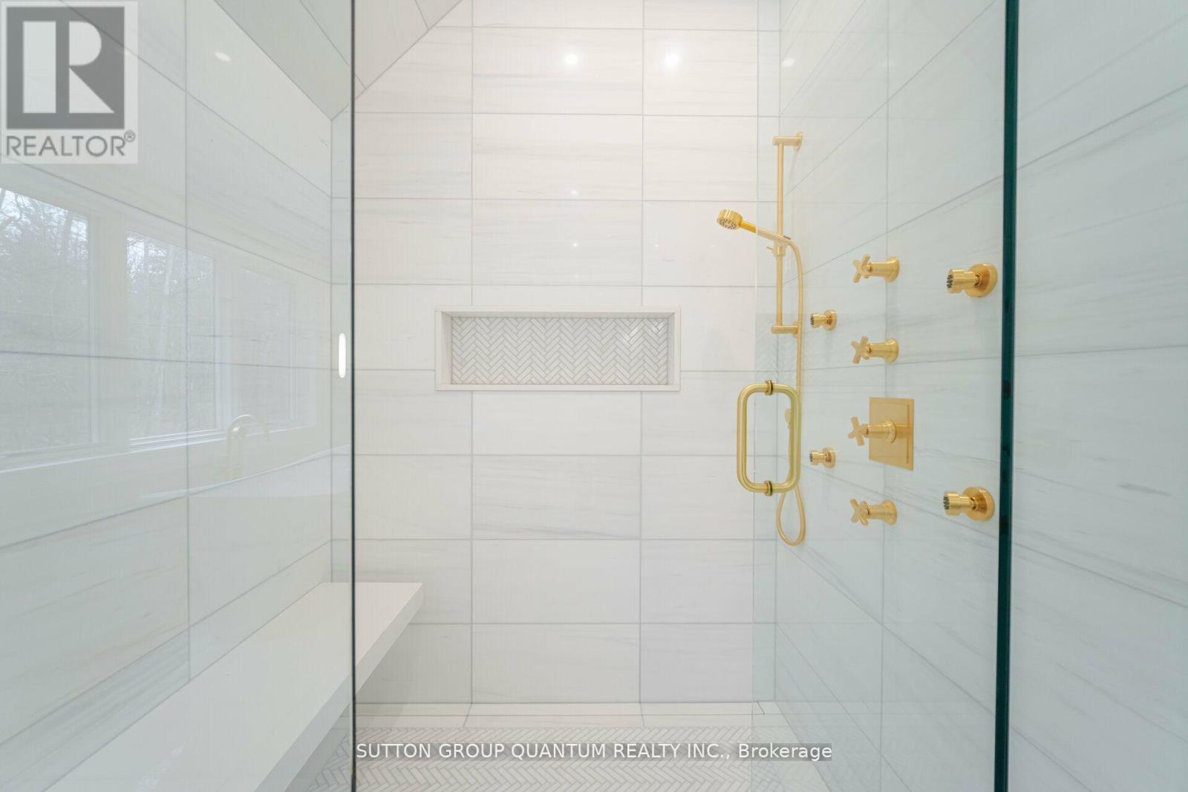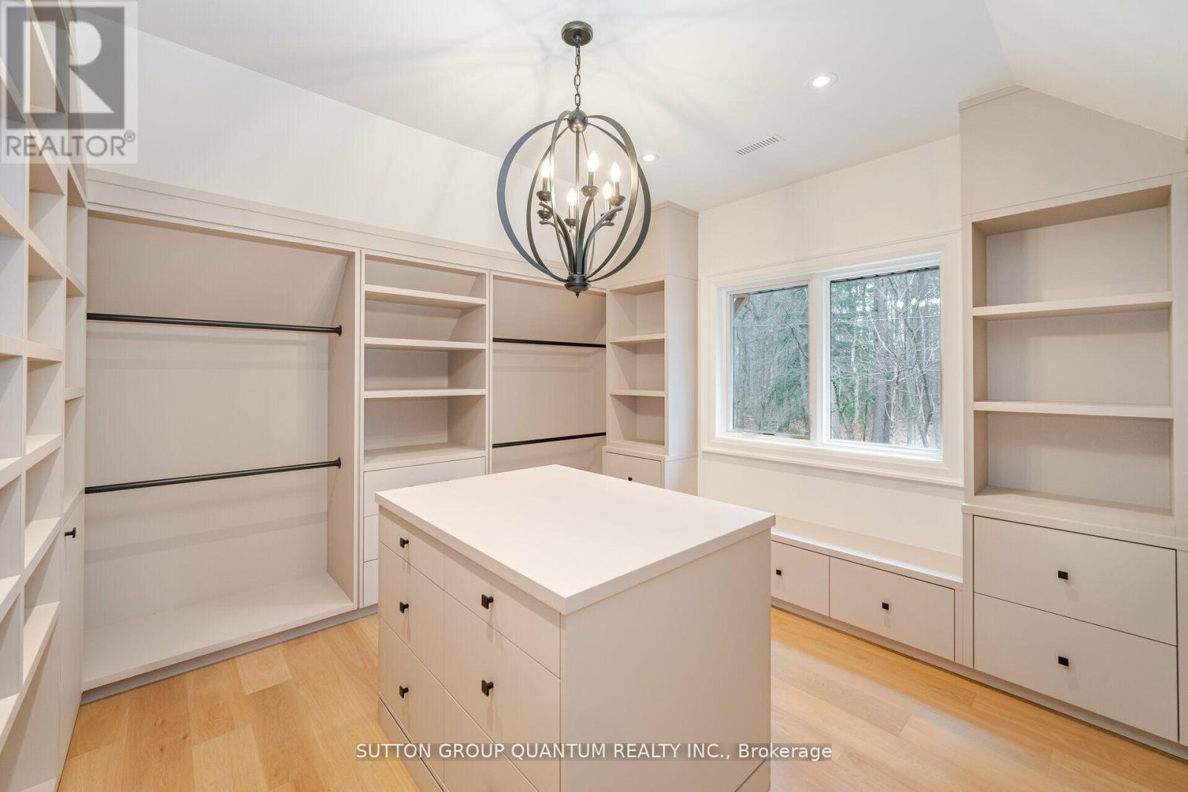1000 Roper Avenue Mississauga, Ontario L5H 1B7
$9,500 Monthly
Muskoka in the City.. Brand new Custom Built, beautiful Floor Plan ,Open Concept Living, Very Bright, Large Windows Overlooking Green belt from all sides. Situated in Private Lorne Park Estates, on the Banks of Lake Ontario. Finished in the finest materials, high ceilings, High Quality Built in Appliances. Stunning Mater Ensuite overlooking Greenbelt, Massive Walk in Closet, Gas Fireplace in Master, |Walk out to Private sun deck overlooking Forest. (id:61852)
Property Details
| MLS® Number | W12149998 |
| Property Type | Single Family |
| Neigbourhood | Lorne Park Estates |
| Community Name | Lorne Park |
| ParkingSpaceTotal | 4 |
Building
| BathroomTotal | 4 |
| BedroomsAboveGround | 4 |
| BedroomsTotal | 4 |
| BasementDevelopment | Finished |
| BasementType | N/a (finished) |
| ConstructionStyleAttachment | Detached |
| CoolingType | Central Air Conditioning |
| ExteriorFinish | Wood, Stone |
| FireplacePresent | Yes |
| FlooringType | Hardwood, Tile |
| FoundationType | Concrete |
| HalfBathTotal | 1 |
| HeatingFuel | Natural Gas |
| HeatingType | Forced Air |
| StoriesTotal | 2 |
| Type | House |
| UtilityWater | Municipal Water |
Parking
| Attached Garage | |
| Garage |
Land
| Acreage | No |
| Sewer | Septic System |
| SizeDepth | 50 Ft |
| SizeFrontage | 100 Ft ,1 In |
| SizeIrregular | 100.15 X 50.08 Ft |
| SizeTotalText | 100.15 X 50.08 Ft|under 1/2 Acre |
Rooms
| Level | Type | Length | Width | Dimensions |
|---|---|---|---|---|
| Second Level | Primary Bedroom | 6.55 m | 4.04 m | 6.55 m x 4.04 m |
| Second Level | Bedroom 2 | 4.86 m | 4.68 m | 4.86 m x 4.68 m |
| Second Level | Bedroom 3 | 3.84 m | 3.71 m | 3.84 m x 3.71 m |
| Basement | Exercise Room | 3.6 m | 3.09 m | 3.6 m x 3.09 m |
| Basement | Games Room | 5.63 m | 6.5 m | 5.63 m x 6.5 m |
| Basement | Bedroom 4 | 4.23 m | 3.74 m | 4.23 m x 3.74 m |
| Basement | Recreational, Games Room | 8.75 m | 5.78 m | 8.75 m x 5.78 m |
| Ground Level | Family Room | 6.38 m | 3.82 m | 6.38 m x 3.82 m |
| Ground Level | Kitchen | 5.59 m | 3.99 m | 5.59 m x 3.99 m |
| Ground Level | Eating Area | 5.59 m | 3.99 m | 5.59 m x 3.99 m |
| Ground Level | Den | 3.11 m | 3.04 m | 3.11 m x 3.04 m |
| Ground Level | Laundry Room | 3.9 m | 2.25 m | 3.9 m x 2.25 m |
https://www.realtor.ca/real-estate/28316473/1000-roper-avenue-mississauga-lorne-park-lorne-park
Interested?
Contact us for more information
Kevin O'brien
Salesperson
1673b Lakeshore Rd.w., Lower Levl
Mississauga, Ontario L5J 1J4









































