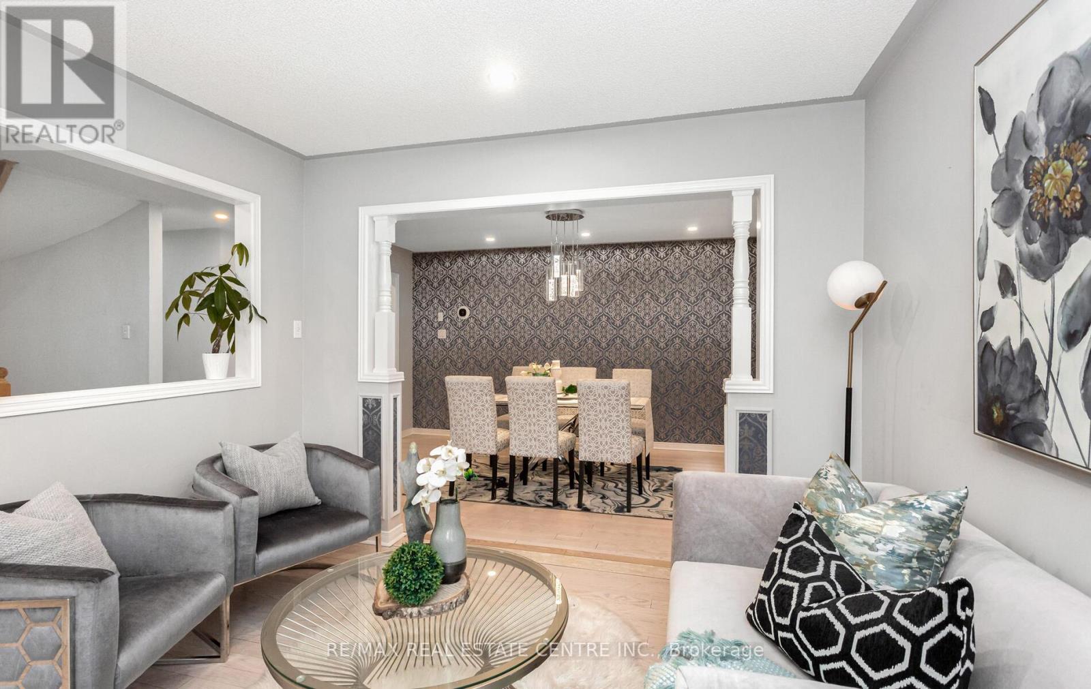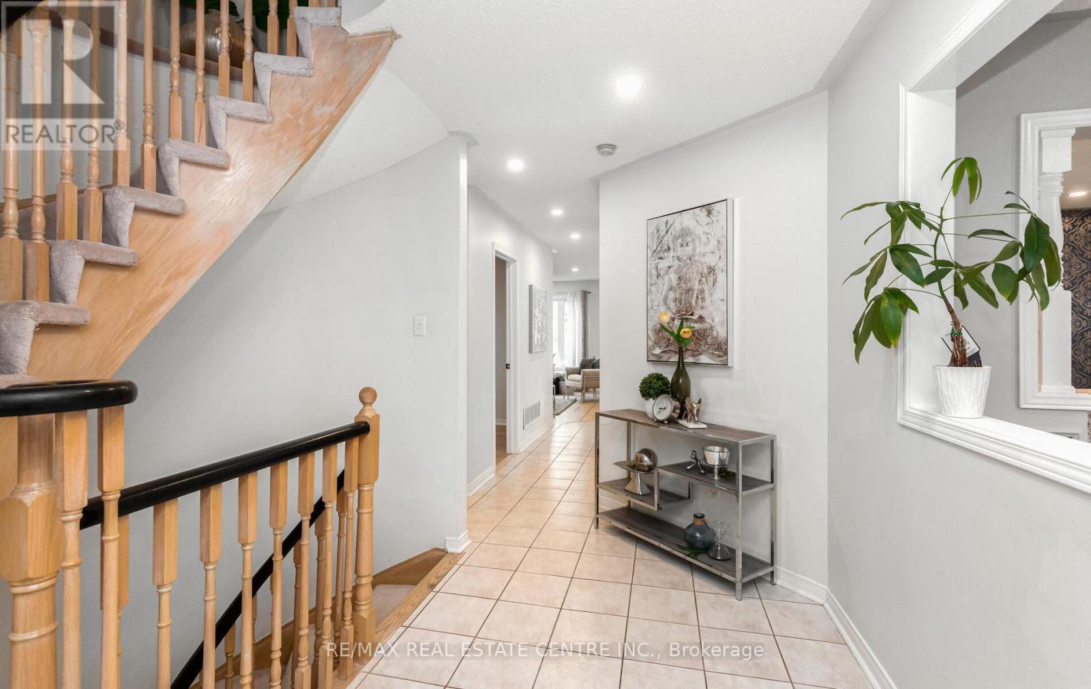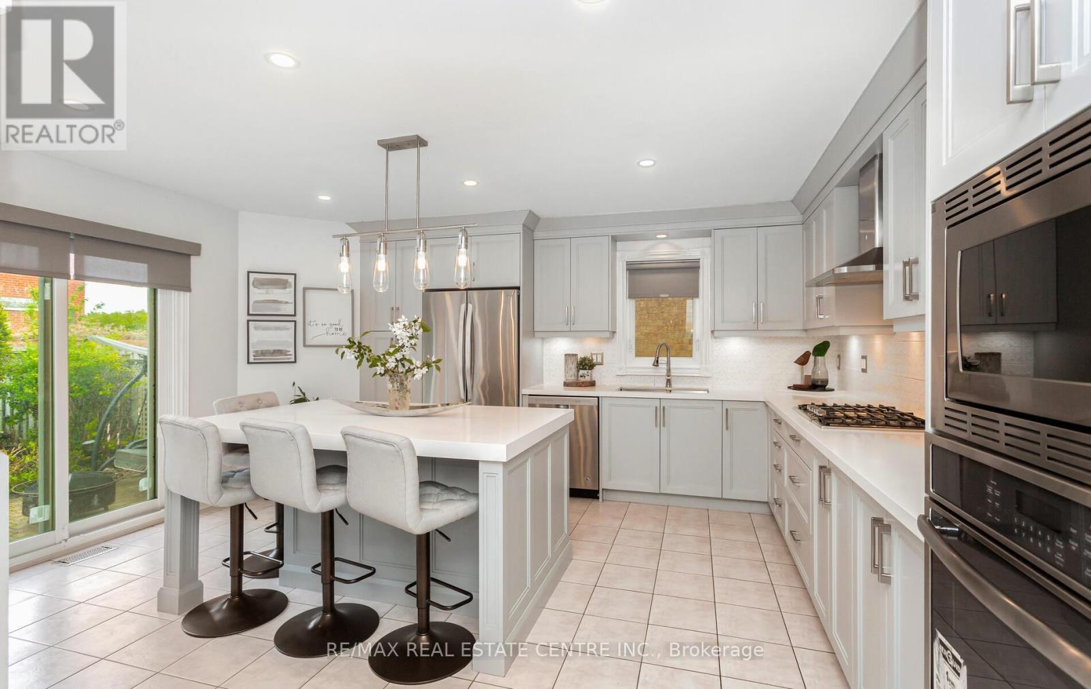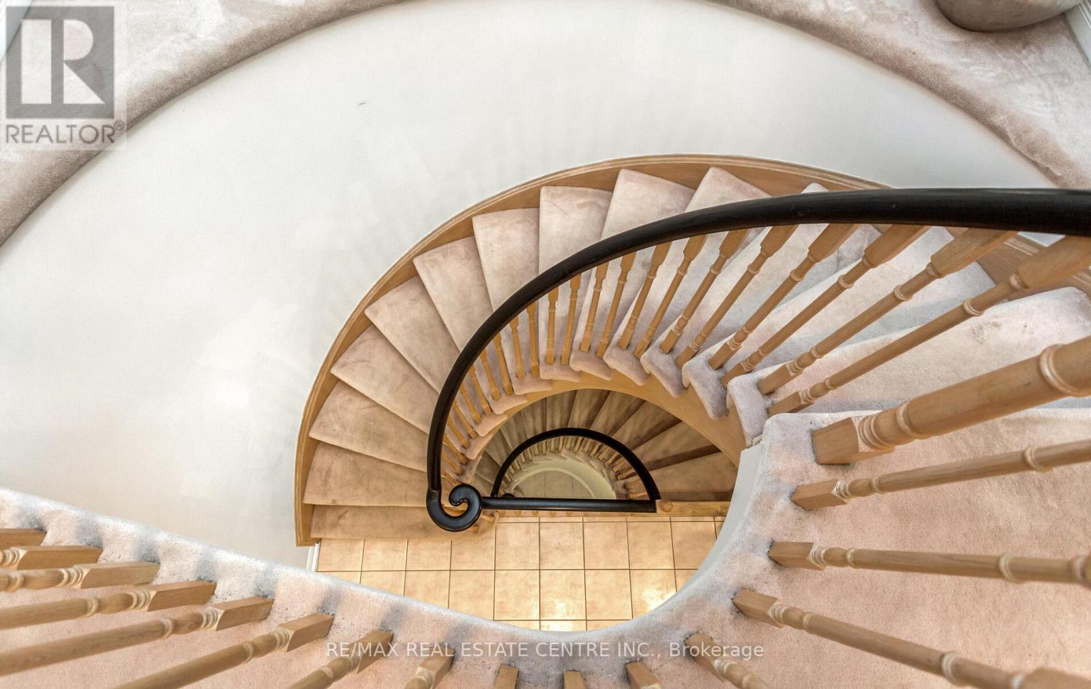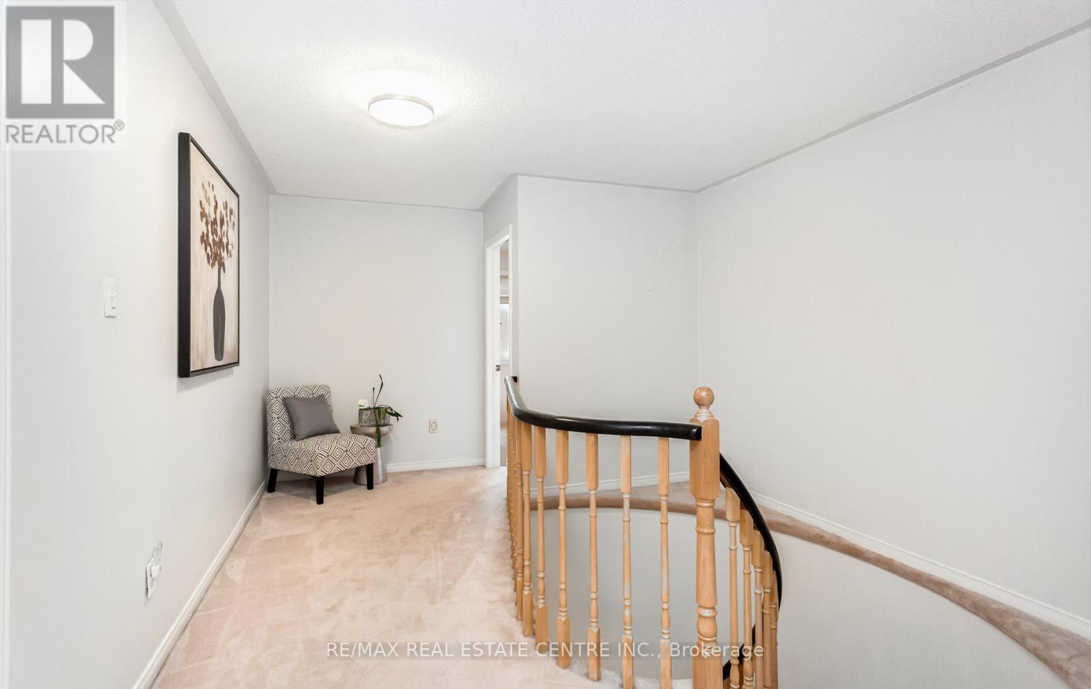1731 Riverbrook Crescent Mississauga, Ontario L5M 6A1
$1,599,900
Welcome to this immaculate, move-in ready detached home. Over 3000 sq feet, on a quiet, family-friendly Cul-De-Sac in the heart of Erin Mills, one of Mississauga's most sought-after neighborhoods. Better than new and meticulously maintained, this beautifully upgraded 4-bedroom, 4-bathroom home offers a bright, functional layout with elegant formal living and dining rooms, a cozy family room with a gas fireplace, and a stylish eat-in kitchen (upgraded in 2018) with Quartz countertops, built-in stainless steel Gas Cooktop, Built-In Oven and microwave, and Stainless Steel dishwasher ( All Changed in 2018). Step outside to a professionally landscaped backyard oasis featuring an interlock patio, tranquil pond, and soothing waterfall perfect for entertaining or peaceful relaxation. The spacious primary bedroom features a large walk-in closet and a luxurious 5-piece ensuite. Two bedrooms share a unique Jack-and-Jill layout, each with its own toilet and a shared tub, while a fourth bedroom enjoys its own private full bathroom. Additional highlights include inside garage access, pot lights throughout, updated windows and Front/Patio door (2019), window coverings (2020), Roof (2015), Air Conditioner (2019), garage door (2021), and main floor laundry room with front loading Washer and Dryer. The fully finished basement offers a large recreation area, two bedrooms, a fully functional kitchen, and ample storage easily convertible to an in-law suite with a separate entrance. Situated within the boundaries of top-rated schools like St.Josephs high school. Streetsville Secondary, Willow Way Public, and Hazel McCallion Middle, Our Lady of Good Voyage. Minutes to Erin Mills Town Centre, Heartland power centre, Credit Valley Hospital, parks, Rivergrove community centre, Credit river with Cluham Trail and GO Transit, with easy access to Hwy 403, 401, and QEW. This home combines comfort, style, and location don't miss your chance to call it yours. (id:61852)
Open House
This property has open houses!
1:00 pm
Ends at:4:00 pm
Property Details
| MLS® Number | W12150000 |
| Property Type | Single Family |
| Neigbourhood | Streetsville Junction |
| Community Name | East Credit |
| AmenitiesNearBy | Park, Public Transit |
| CommunityFeatures | School Bus |
| EquipmentType | Water Heater |
| Features | Cul-de-sac, Ravine |
| ParkingSpaceTotal | 6 |
| RentalEquipmentType | Water Heater |
| Structure | Patio(s) |
Building
| BathroomTotal | 5 |
| BedroomsAboveGround | 4 |
| BedroomsBelowGround | 2 |
| BedroomsTotal | 6 |
| Age | 16 To 30 Years |
| Amenities | Fireplace(s) |
| Appliances | Garage Door Opener Remote(s), Oven - Built-in, Central Vacuum, Dishwasher, Dryer, Oven, Stove, Washer, Refrigerator |
| BasementDevelopment | Finished |
| BasementFeatures | Apartment In Basement |
| BasementType | N/a (finished) |
| ConstructionStyleAttachment | Detached |
| CoolingType | Central Air Conditioning |
| ExteriorFinish | Brick |
| FireplacePresent | Yes |
| FireplaceTotal | 2 |
| FlooringType | Hardwood, Carpeted, Ceramic, Laminate |
| FoundationType | Poured Concrete |
| HalfBathTotal | 1 |
| HeatingFuel | Natural Gas |
| HeatingType | Forced Air |
| StoriesTotal | 2 |
| SizeInterior | 3000 - 3500 Sqft |
| Type | House |
| UtilityWater | Municipal Water |
Parking
| Garage |
Land
| Acreage | No |
| FenceType | Fully Fenced, Fenced Yard |
| LandAmenities | Park, Public Transit |
| LandscapeFeatures | Landscaped |
| Sewer | Sanitary Sewer |
| SizeDepth | 117 Ft ,7 In |
| SizeFrontage | 39 Ft ,8 In |
| SizeIrregular | 39.7 X 117.6 Ft |
| SizeTotalText | 39.7 X 117.6 Ft |
| SurfaceWater | Pond Or Stream |
Rooms
| Level | Type | Length | Width | Dimensions |
|---|---|---|---|---|
| Second Level | Bedroom 4 | 3.5 m | 3.4 m | 3.5 m x 3.4 m |
| Second Level | Primary Bedroom | 6.2 m | 5.7 m | 6.2 m x 5.7 m |
| Second Level | Bedroom 2 | 3.7 m | 3.1 m | 3.7 m x 3.1 m |
| Second Level | Bedroom 3 | 3.6 m | 3.4 m | 3.6 m x 3.4 m |
| Basement | Recreational, Games Room | 8.9 m | 4.05 m | 8.9 m x 4.05 m |
| Basement | Kitchen | 8.9 m | 4.05 m | 8.9 m x 4.05 m |
| Basement | Bedroom | 3.85 m | 2.7 m | 3.85 m x 2.7 m |
| Basement | Bedroom | 3.75 m | 5.92 m | 3.75 m x 5.92 m |
| Main Level | Living Room | 3.4 m | 3.3 m | 3.4 m x 3.3 m |
| Main Level | Dining Room | 4.4 m | 3.4 m | 4.4 m x 3.4 m |
| Main Level | Den | 3.4 m | 3.1 m | 3.4 m x 3.1 m |
| Main Level | Kitchen | 5 m | 4.5 m | 5 m x 4.5 m |
| Main Level | Eating Area | 5 m | 4.5 m | 5 m x 4.5 m |
| Main Level | Family Room | 5 m | 4.3 m | 5 m x 4.3 m |
| Main Level | Laundry Room | 4.1 m | 2.05 m | 4.1 m x 2.05 m |
Interested?
Contact us for more information
Rajan Sethi
Broker
2 County Court Blvd. Ste 150
Brampton, Ontario L6W 3W8
Sparsh Sethi
Salesperson
2 County Court Blvd. Ste 150
Brampton, Ontario L6W 3W8






