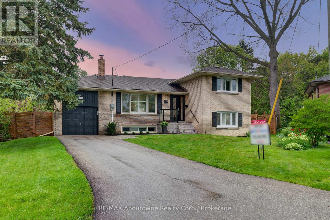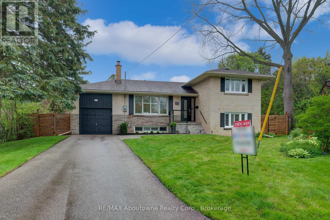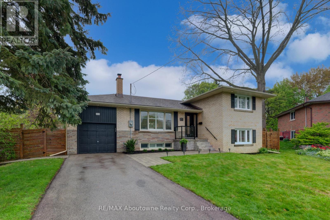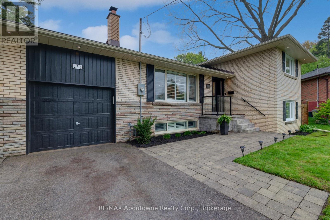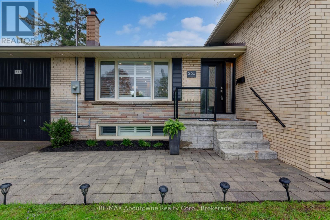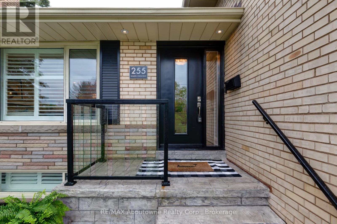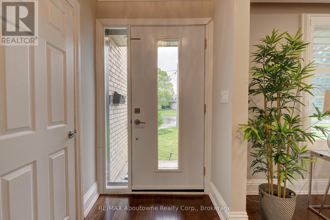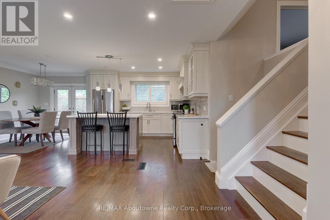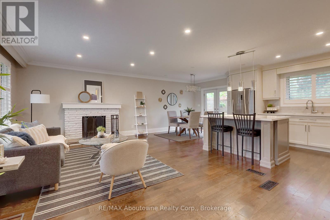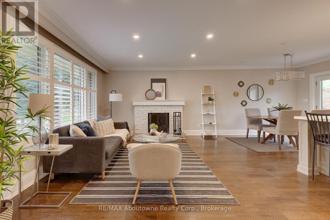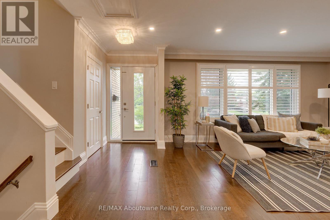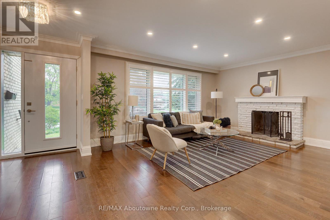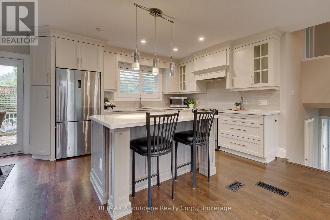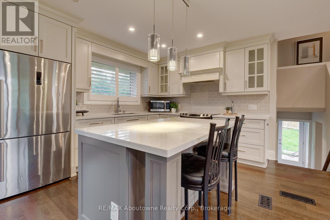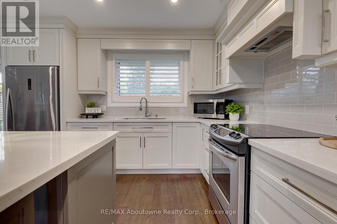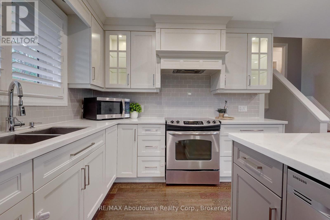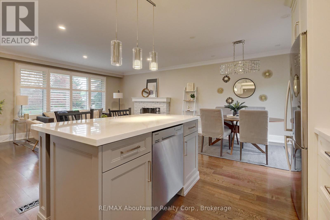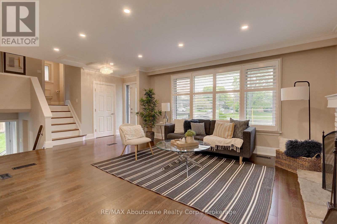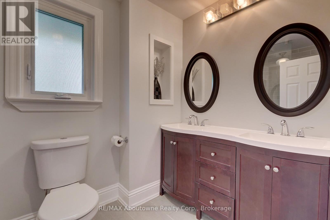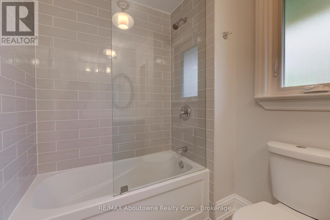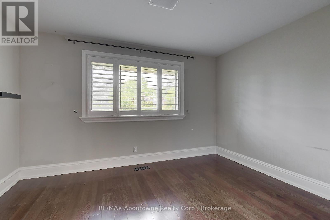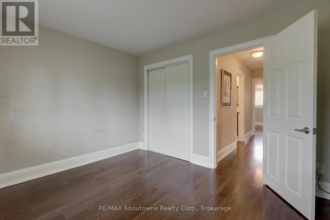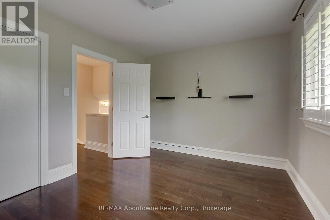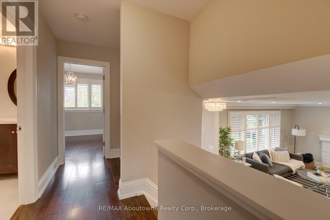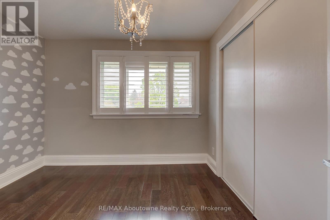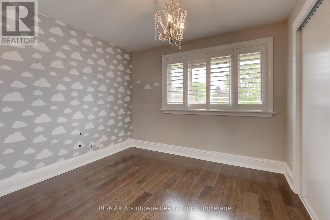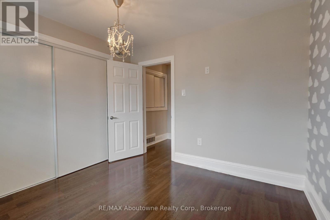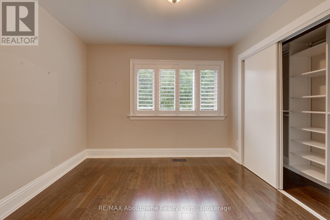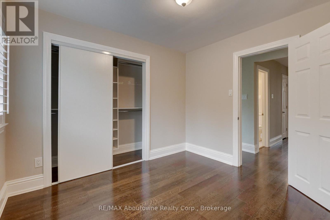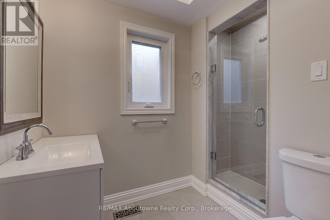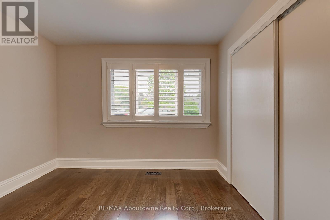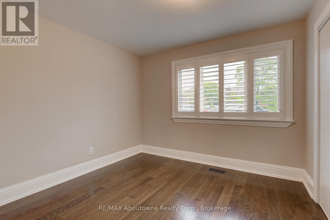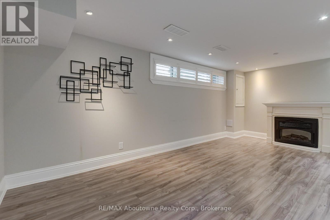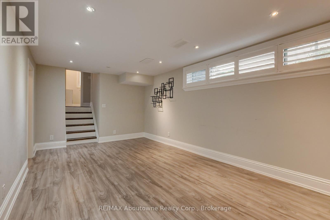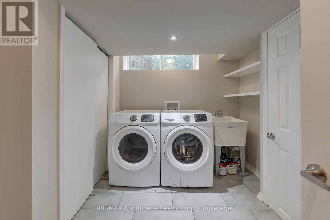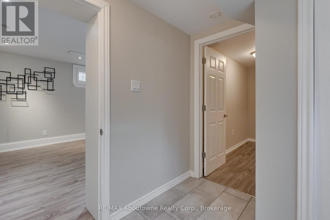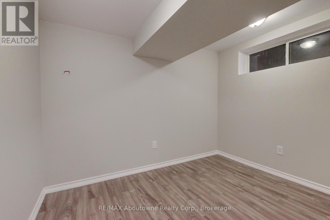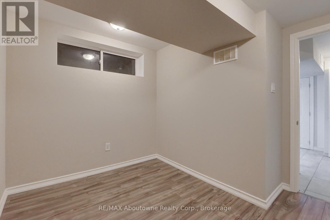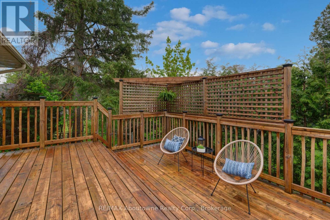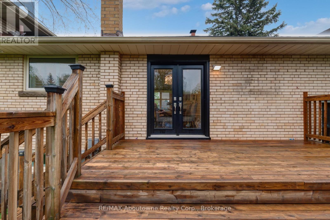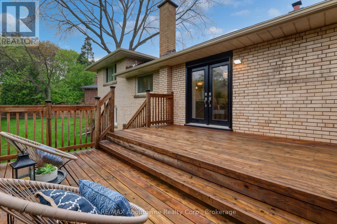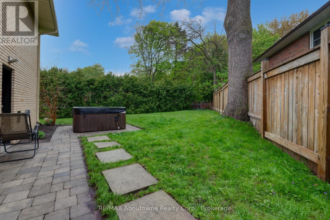255 Wales Crescent Oakville, Ontario L6L 3X8
$1,499,000
Beautifully updated 4-level side-split on a quiet, family-friendly crescent just a few blocks from the lake and Coronation Park! This spacious home offers 4 bedrooms, 2 full bathrooms, and a stylish open-concept design ideal for modern family living. The custom kitchen features stainless steel appliances, quartz countertops, a breakfast bar, and ample cabinetry. , pot lights, and newer exterior doors.The main living area flows seamlessly to the outdoors with sliding patio doors leading to a large, two-tier deck overlooking a private, fully fenced backyard. The outdoor space is perfect for entertaining and relaxing, complete with stone patios and privacy screening for added comfort and seclusion. A convenient side door provides additional access to the yard.Luxurious bathrooms, custom closets, R60 insulation, newer fencing, and thoughtful upgrades make this home truly move-in ready. Located in a highly desirable neighbourhood with excellent local schools, including 7 public, 5 Catholic, and 1 private school. This area offers exceptional educational opportunities with special programs such as French Immersion, International Baccalaureate, Christian, and Advanced Placement at both the elementary and secondary level.Close to top-rated schools, lakefront parks, shopping, and transit, this is the perfect place to call home! (id:61852)
Property Details
| MLS® Number | W12150327 |
| Property Type | Single Family |
| Neigbourhood | Bronte |
| Community Name | 1001 - BR Bronte |
| ParkingSpaceTotal | 4 |
Building
| BathroomTotal | 2 |
| BedroomsAboveGround | 4 |
| BedroomsTotal | 4 |
| Amenities | Fireplace(s) |
| Appliances | Dishwasher, Dryer, Stove, Washer, Window Coverings, Refrigerator |
| BasementDevelopment | Finished |
| BasementType | N/a (finished) |
| ConstructionStatus | Insulation Upgraded |
| ConstructionStyleAttachment | Detached |
| ConstructionStyleSplitLevel | Sidesplit |
| CoolingType | Central Air Conditioning |
| ExteriorFinish | Brick |
| FireplacePresent | Yes |
| FireplaceTotal | 1 |
| FoundationType | Block |
| HeatingFuel | Natural Gas |
| HeatingType | Forced Air |
| SizeInterior | 1500 - 2000 Sqft |
| Type | House |
| UtilityWater | Municipal Water |
Parking
| Attached Garage | |
| Garage |
Land
| Acreage | No |
| Sewer | Sanitary Sewer |
| SizeDepth | 134 Ft ,10 In |
| SizeFrontage | 54 Ft ,2 In |
| SizeIrregular | 54.2 X 134.9 Ft ; 121.18 R , 106.70 N |
| SizeTotalText | 54.2 X 134.9 Ft ; 121.18 R , 106.70 N |
Rooms
| Level | Type | Length | Width | Dimensions |
|---|---|---|---|---|
| Second Level | Primary Bedroom | 3.85 m | 2.98 m | 3.85 m x 2.98 m |
| Second Level | Bedroom 2 | 3.14 m | 3 m | 3.14 m x 3 m |
| Basement | Recreational, Games Room | 6.22 m | 3.4 m | 6.22 m x 3.4 m |
| Basement | Laundry Room | 1 m | Measurements not available x 1 m | |
| Other | Office | 3.14 m | 2.35 m | 3.14 m x 2.35 m |
| Ground Level | Bedroom 3 | 3.12 m | 3.1 m | 3.12 m x 3.1 m |
| Ground Level | Bedroom 4 | 3.12 m | 2.95 m | 3.12 m x 2.95 m |
| In Between | Living Room | 4.75 m | 3.75 m | 4.75 m x 3.75 m |
| In Between | Dining Room | 3.2 m | 2.65 m | 3.2 m x 2.65 m |
| In Between | Kitchen | 3.45 m | 3.08 m | 3.45 m x 3.08 m |
https://www.realtor.ca/real-estate/28316800/255-wales-crescent-oakville-br-bronte-1001-br-bronte
Interested?
Contact us for more information
Ed Pryla
Salesperson
1235 North Service Rd W - Unit 100
Oakville, Ontario L6M 2W2
