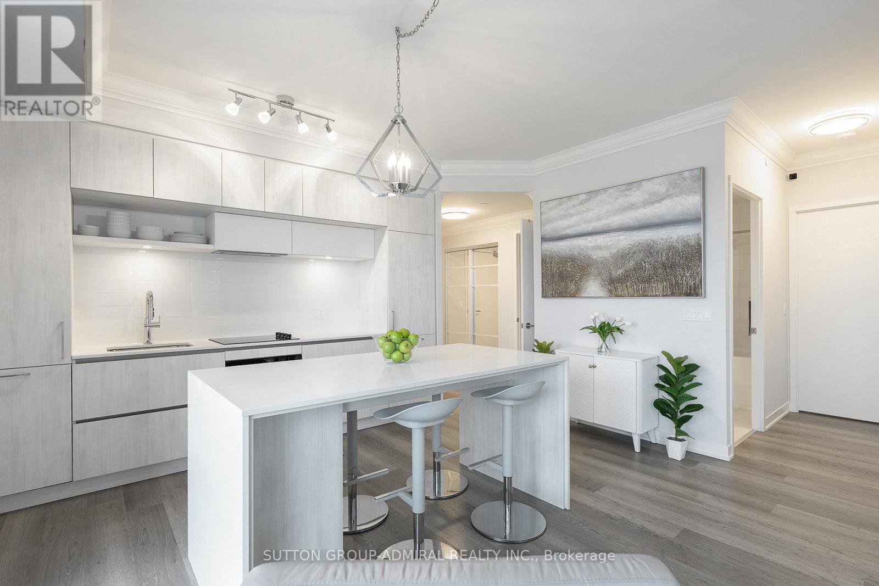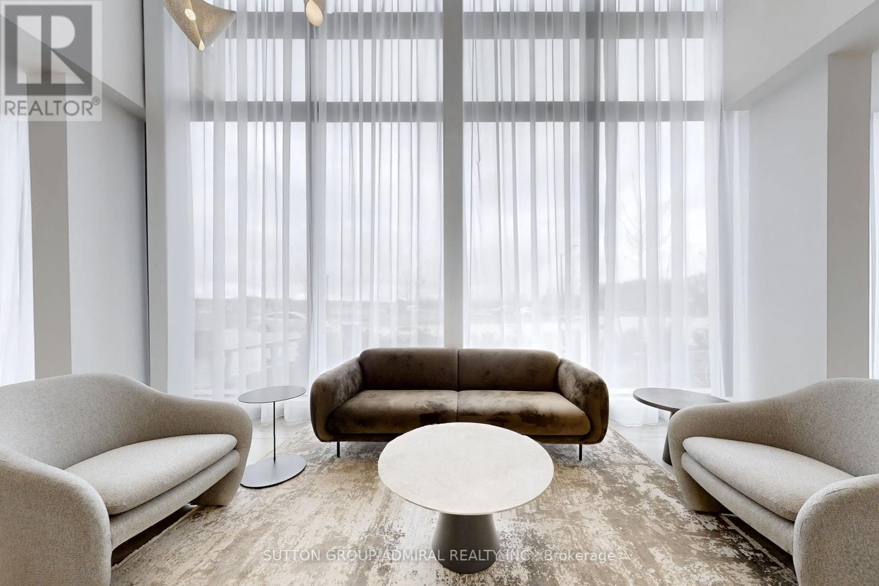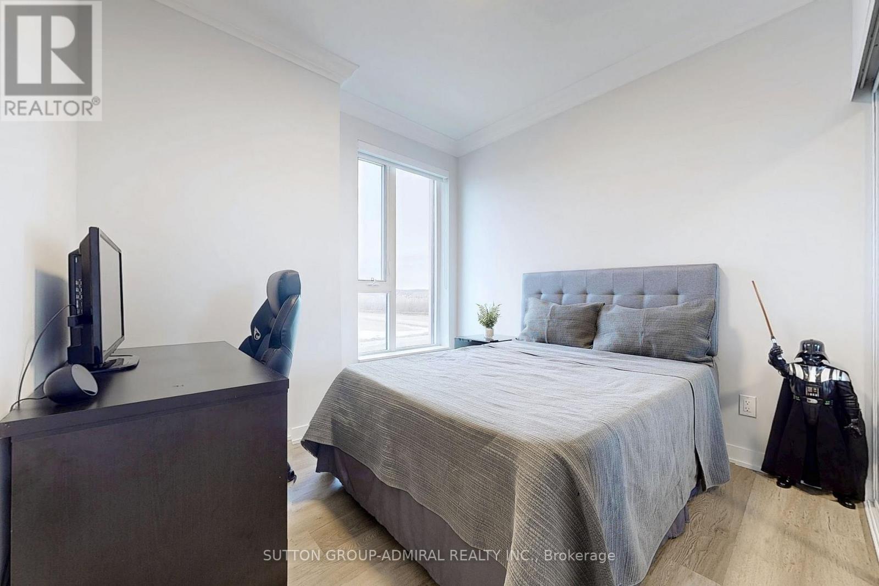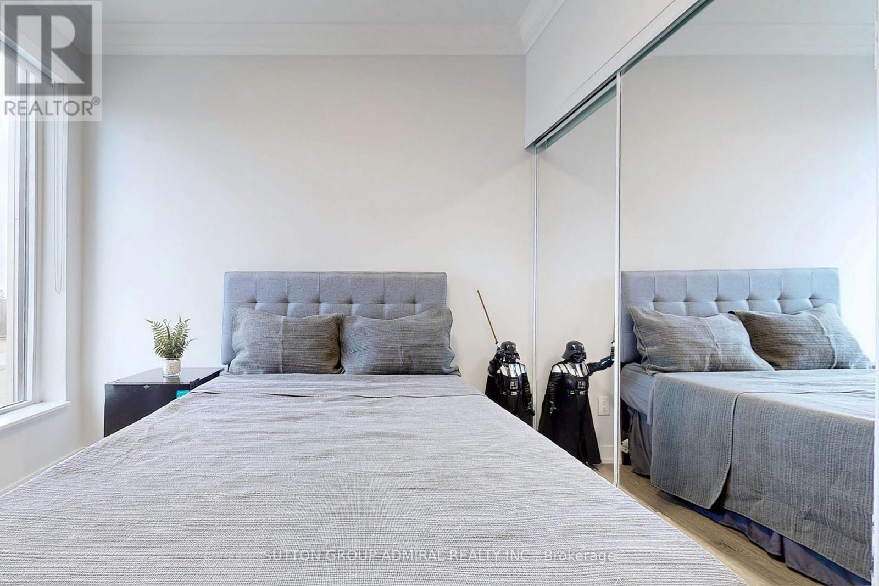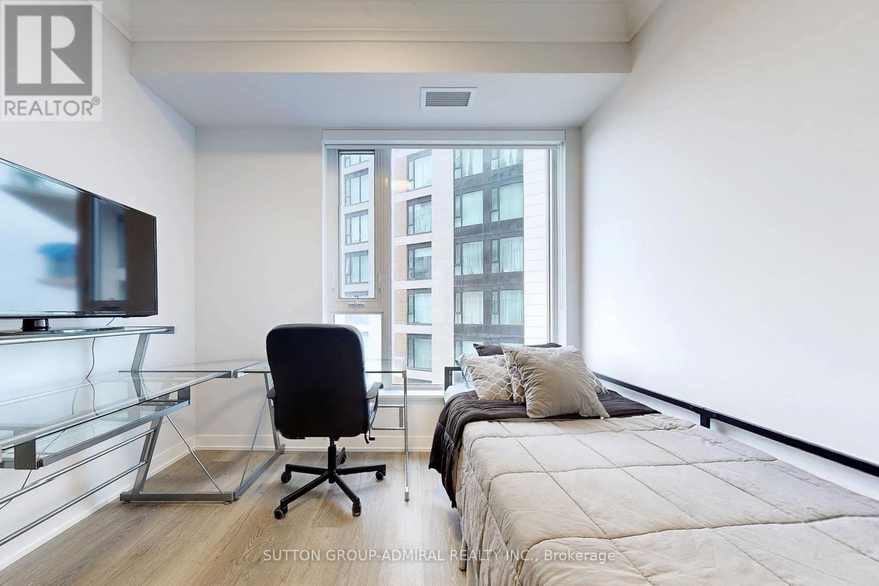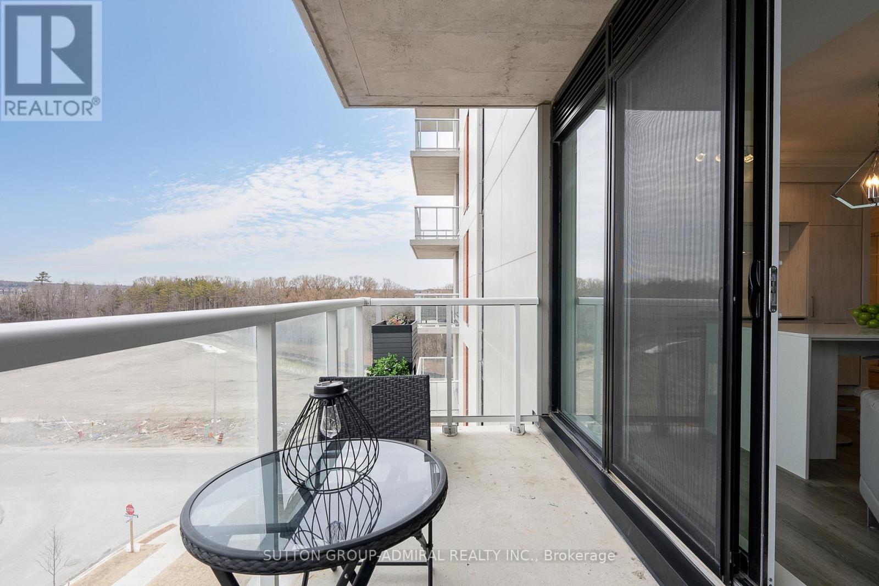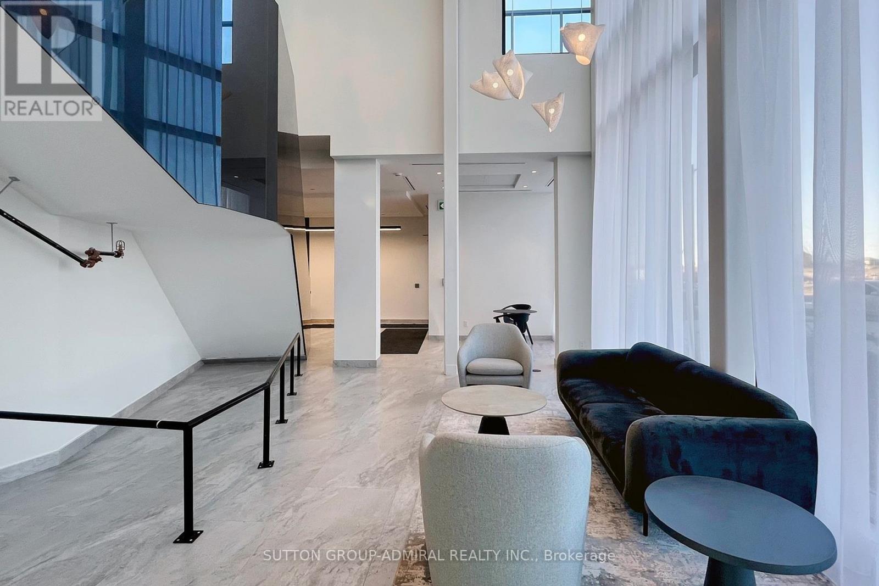502 - 6 David Eyer Road Richmond Hill, Ontario L4S 0N5
$799,990Maintenance, Heat, Common Area Maintenance, Insurance, Parking
$879.13 Monthly
Maintenance, Heat, Common Area Maintenance, Insurance, Parking
$879.13 MonthlyLuxurious 3-Bed, 2-Bath Corner Unit for Lease at 6 David Eyer Rd #502 in Richmond Hill! Bonus - 2 parking spots and 2 lockers included. This modern open-concept living space features a bright northwest-facing balcony, filling the unit with natural light. Enjoy elegant crown moulding, mirrored sliders, custom-built closets and drawers, energy-efficient LED lighting, and glass shower enclosures. The upgraded kitchen boasts appliances and a large island with quartz countertops that double as a breakfast bar. Smart thermostat, custom window coverings, and professional painting add to the refined touch. Residents can enjoy an array of amenities including a concierge, music room, party room, outdoor BBQ, theatre, bike storage, business centre, hobby room, gym, and yoga studio. Conveniently located near Richmond Green, library, community centre, arena, shops, restaurants, Mackenzie Health Hospital, Hwy 404, and Lake Wilcox Park. (id:61852)
Property Details
| MLS® Number | N12150553 |
| Property Type | Single Family |
| Community Name | Rural Richmond Hill |
| AmenitiesNearBy | Hospital, Public Transit, Schools |
| CommunityFeatures | Pet Restrictions |
| Features | Conservation/green Belt, Balcony, Carpet Free |
| ParkingSpaceTotal | 2 |
| ViewType | City View |
Building
| BathroomTotal | 2 |
| BedroomsAboveGround | 3 |
| BedroomsTotal | 3 |
| Amenities | Exercise Centre, Party Room, Recreation Centre, Visitor Parking, Storage - Locker, Security/concierge |
| Appliances | All, Cooktop, Dishwasher, Dryer, Washer, Window Coverings, Refrigerator |
| CoolingType | Central Air Conditioning |
| ExteriorFinish | Concrete |
| FireProtection | Smoke Detectors |
| FlooringType | Vinyl |
| HeatingFuel | Natural Gas |
| HeatingType | Forced Air |
| SizeInterior | 900 - 999 Sqft |
| Type | Apartment |
Parking
| Underground | |
| Garage |
Land
| Acreage | No |
| LandAmenities | Hospital, Public Transit, Schools |
| SurfaceWater | Lake/pond |
Rooms
| Level | Type | Length | Width | Dimensions |
|---|---|---|---|---|
| Flat | Living Room | 5.18 m | 3.65 m | 5.18 m x 3.65 m |
| Flat | Dining Room | 5.18 m | 3.65 m | 5.18 m x 3.65 m |
| Flat | Kitchen | 3.65 m | 2.13 m | 3.65 m x 2.13 m |
| Flat | Eating Area | 3.65 m | 2.13 m | 3.65 m x 2.13 m |
| Flat | Primary Bedroom | 3.96 m | 3.04 m | 3.96 m x 3.04 m |
| Flat | Bedroom 2 | 3.04 m | 2.74 m | 3.04 m x 2.74 m |
| Flat | Bedroom 3 | 2.74 m | 2.74 m | 2.74 m x 2.74 m |
https://www.realtor.ca/real-estate/28317092/502-6-david-eyer-road-richmond-hill-rural-richmond-hill
Interested?
Contact us for more information
David Elfassy
Broker
1206 Centre Street
Thornhill, Ontario L4J 3M9
Lena Taylor
Broker
1206 Centre Street
Thornhill, Ontario L4J 3M9
