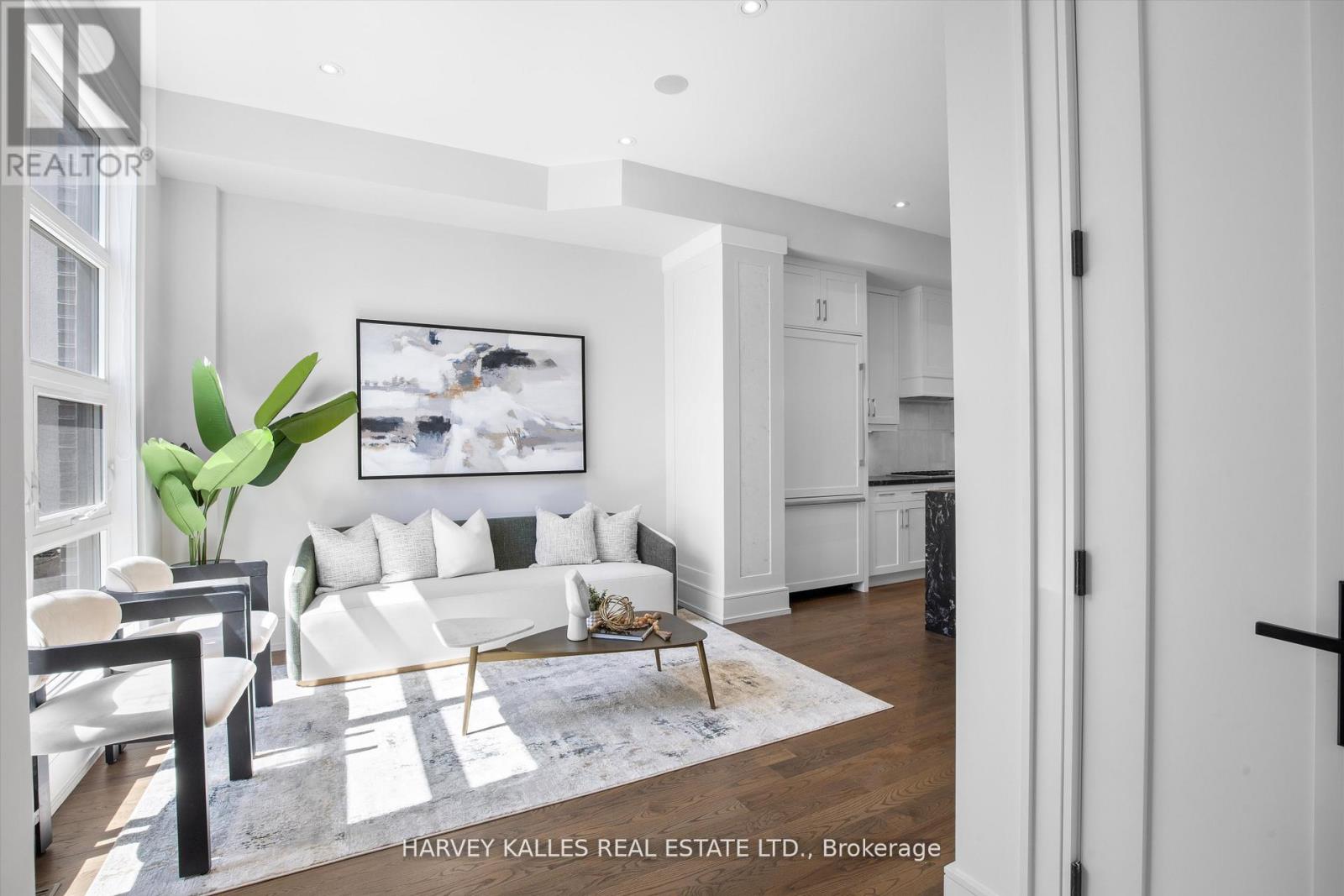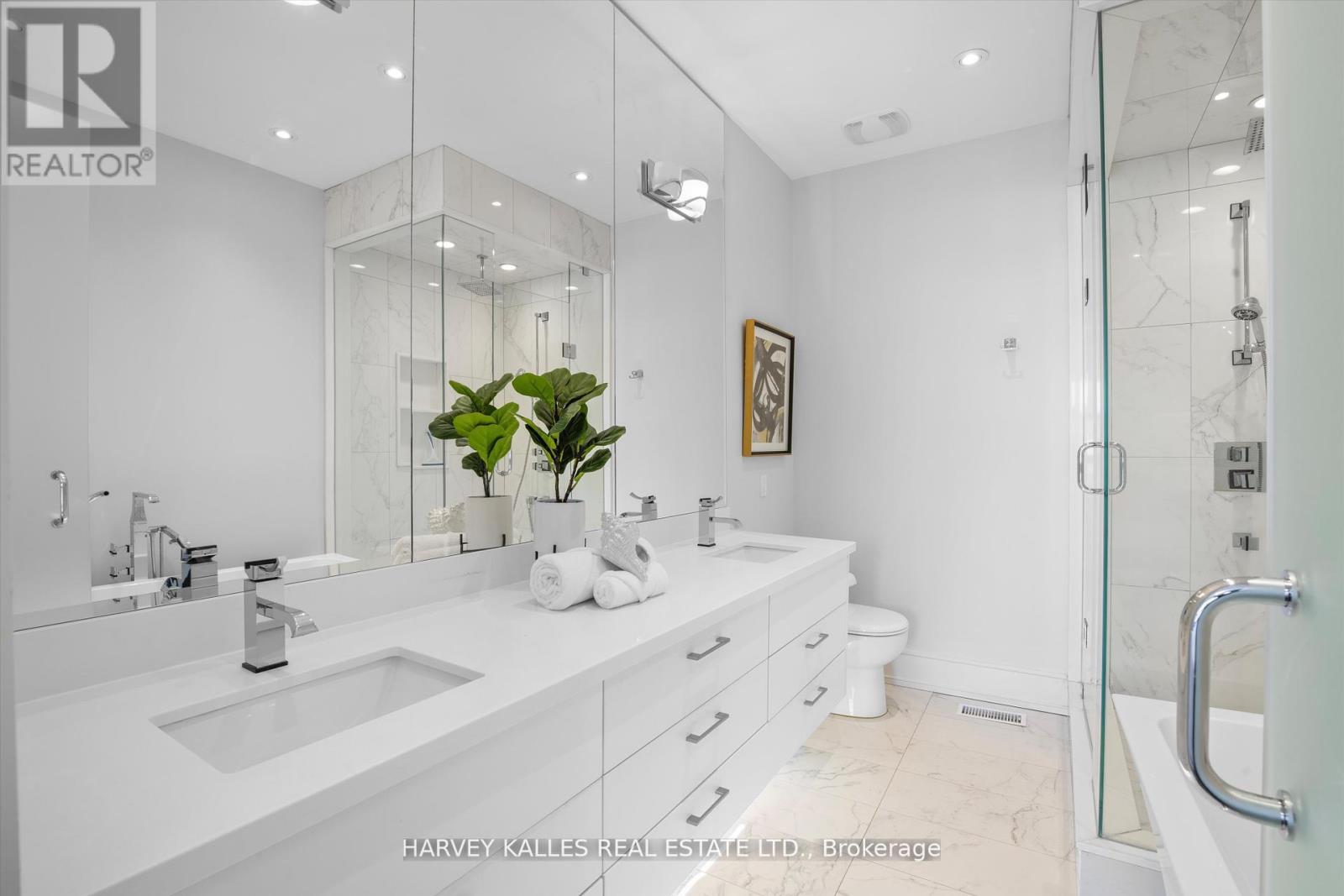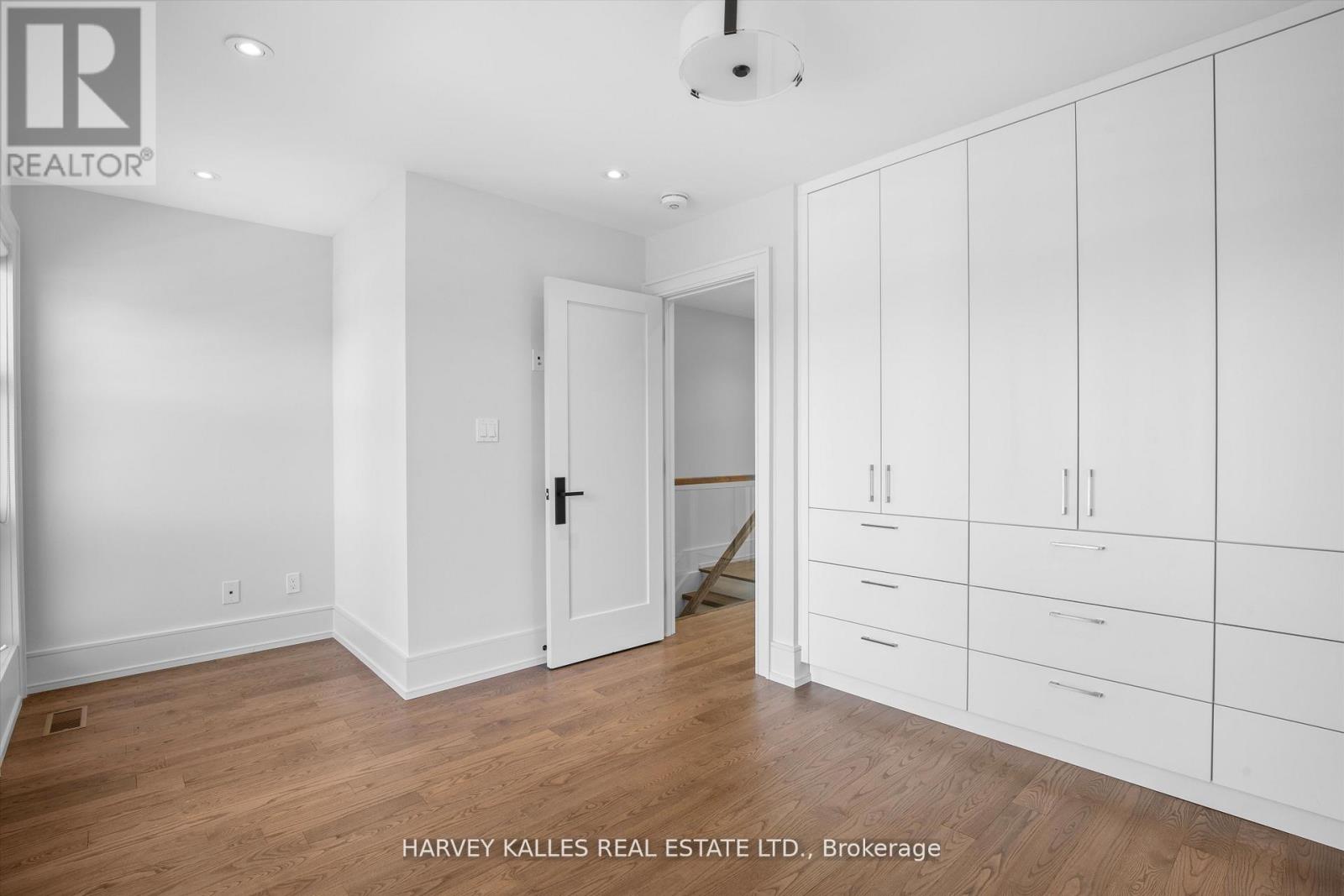74 Woburn Avenue Toronto, Ontario M5M 1K6
$8,900 Monthly
Luxury Executive Residence in Lawrence Park North Welcome to this exquisite, custom-built modern home nestled in the heart of prestigious Lawrence Park North. Thoughtfully designed with elegance and comfort in mind, this stunning residence boasts an open-concept main floor with soaring 11-foot ceilings, a show-stopping gourmet kitchen featuring a grand marble island, premium stainless steel appliances, and custom window coverings throughout. The spacious family room offers seamless indoor-outdoor living with walk-out access to a professionally landscaped, private backyard ideal for both entertaining and quiet relaxation. Upstairs, the second and third levels feature a luxurious primary retreat complete with a spa inspired ensuite and custom walk-in closets, along with three additional bedrooms offering generous space and privacy for the whole family. The fully finished lower level includes a large recreation room, a nanny or guest suite, and a stylish 3-piece bathroom. Ideally situated in a top-ranking school district, just steps from Yonge Streets vibrant shops, cafés, and transit, and directly across from a charming parkette and scenic ravines. Enhanced with hardwood floors, fresh designer paint, and high-end finishes throughout this is upscale living at its finest. (id:61852)
Open House
This property has open houses!
2:00 pm
Ends at:5:00 pm
2:00 pm
Ends at:5:00 pm
Property Details
| MLS® Number | C12150322 |
| Property Type | Single Family |
| Neigbourhood | Eglinton—Lawrence |
| Community Name | Lawrence Park North |
| AmenitiesNearBy | Park, Public Transit |
| Features | Lane, Dry, Paved Yard, Sump Pump |
| ParkingSpaceTotal | 1 |
| Structure | Porch |
Building
| BathroomTotal | 5 |
| BedroomsAboveGround | 4 |
| BedroomsBelowGround | 1 |
| BedroomsTotal | 5 |
| Amenities | Fireplace(s) |
| Appliances | Central Vacuum, Oven - Built-in, Garage Door Opener Remote(s), Cooktop, Dishwasher, Dryer, Freezer, Microwave, Oven, Washer, Refrigerator |
| BasementDevelopment | Finished |
| BasementType | N/a (finished) |
| ConstructionStyleAttachment | Detached |
| CoolingType | Central Air Conditioning |
| ExteriorFinish | Brick, Stucco |
| FireProtection | Alarm System, Smoke Detectors |
| FireplacePresent | Yes |
| FlooringType | Hardwood, Tile |
| FoundationType | Concrete |
| HalfBathTotal | 1 |
| HeatingFuel | Natural Gas |
| HeatingType | Forced Air |
| StoriesTotal | 3 |
| SizeInterior | 2000 - 2500 Sqft |
| Type | House |
| UtilityWater | Municipal Water |
Parking
| Detached Garage | |
| Garage |
Land
| Acreage | No |
| FenceType | Fully Fenced |
| LandAmenities | Park, Public Transit |
| LandscapeFeatures | Landscaped |
| Sewer | Sanitary Sewer |
| SizeDepth | 120 Ft |
| SizeFrontage | 20 Ft |
| SizeIrregular | 20 X 120 Ft |
| SizeTotalText | 20 X 120 Ft |
Rooms
| Level | Type | Length | Width | Dimensions |
|---|---|---|---|---|
| Second Level | Primary Bedroom | 3.71 m | 4.93 m | 3.71 m x 4.93 m |
| Second Level | Bedroom | 3.35 m | 3.99 m | 3.35 m x 3.99 m |
| Third Level | Bedroom 3 | 2.92 m | 4.78 m | 2.92 m x 4.78 m |
| Third Level | Bedroom 4 | 2.9 m | 4.78 m | 2.9 m x 4.78 m |
| Basement | Recreational, Games Room | 5.03 m | 4.37 m | 5.03 m x 4.37 m |
| Basement | Laundry Room | 1.96 m | 2.26 m | 1.96 m x 2.26 m |
| Basement | Bedroom | 3.58 m | 4.37 m | 3.58 m x 4.37 m |
| Main Level | Living Room | 3.25 m | 3.43 m | 3.25 m x 3.43 m |
| Main Level | Dining Room | 2.9 m | 3.23 m | 2.9 m x 3.23 m |
| Main Level | Kitchen | 4.11 m | 3.68 m | 4.11 m x 3.68 m |
| Main Level | Family Room | 4.62 m | 4.8 m | 4.62 m x 4.8 m |
Interested?
Contact us for more information
Flora Anafcheh
Broker
2145 Avenue Road
Toronto, Ontario M5M 4B2










































