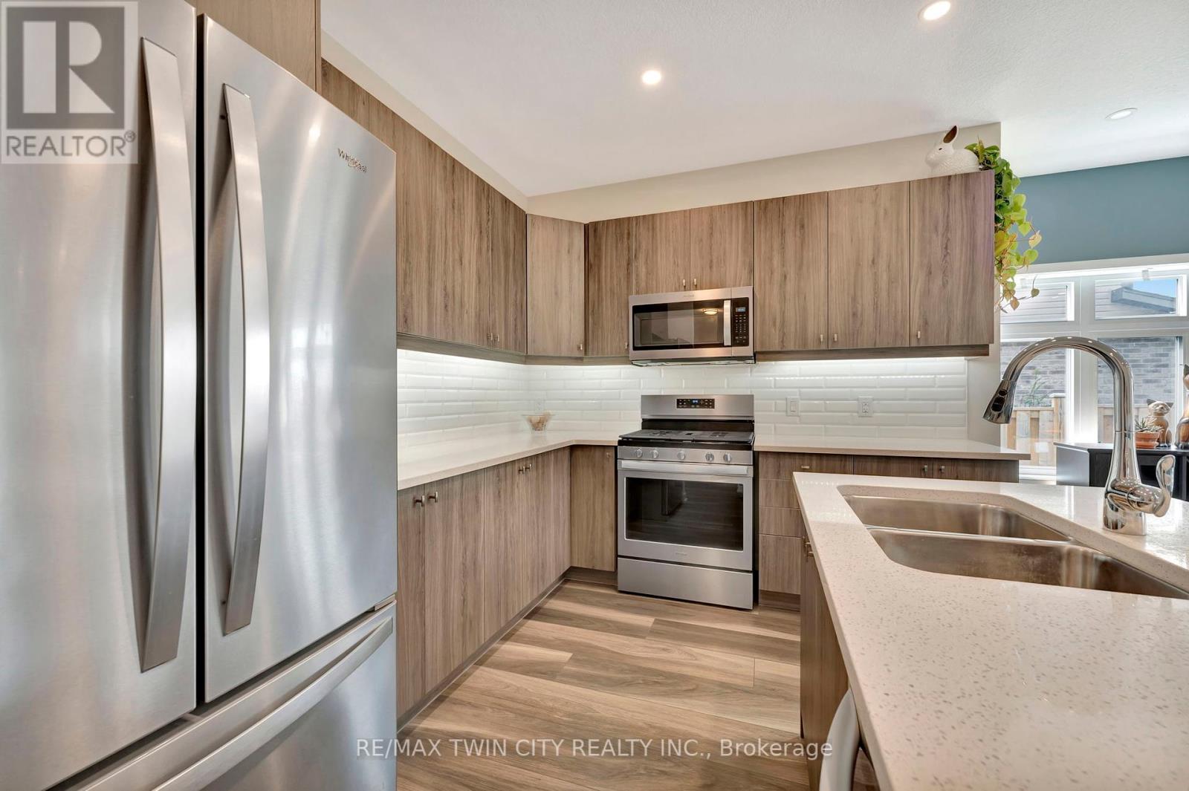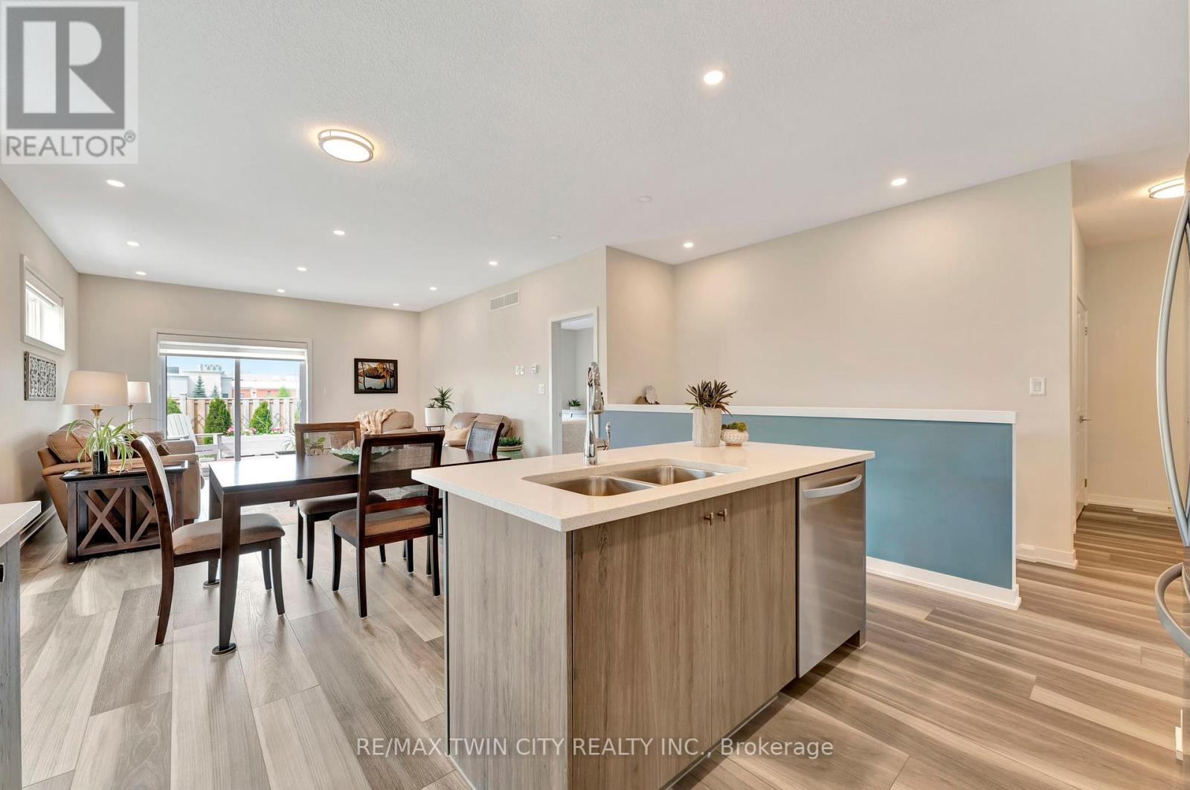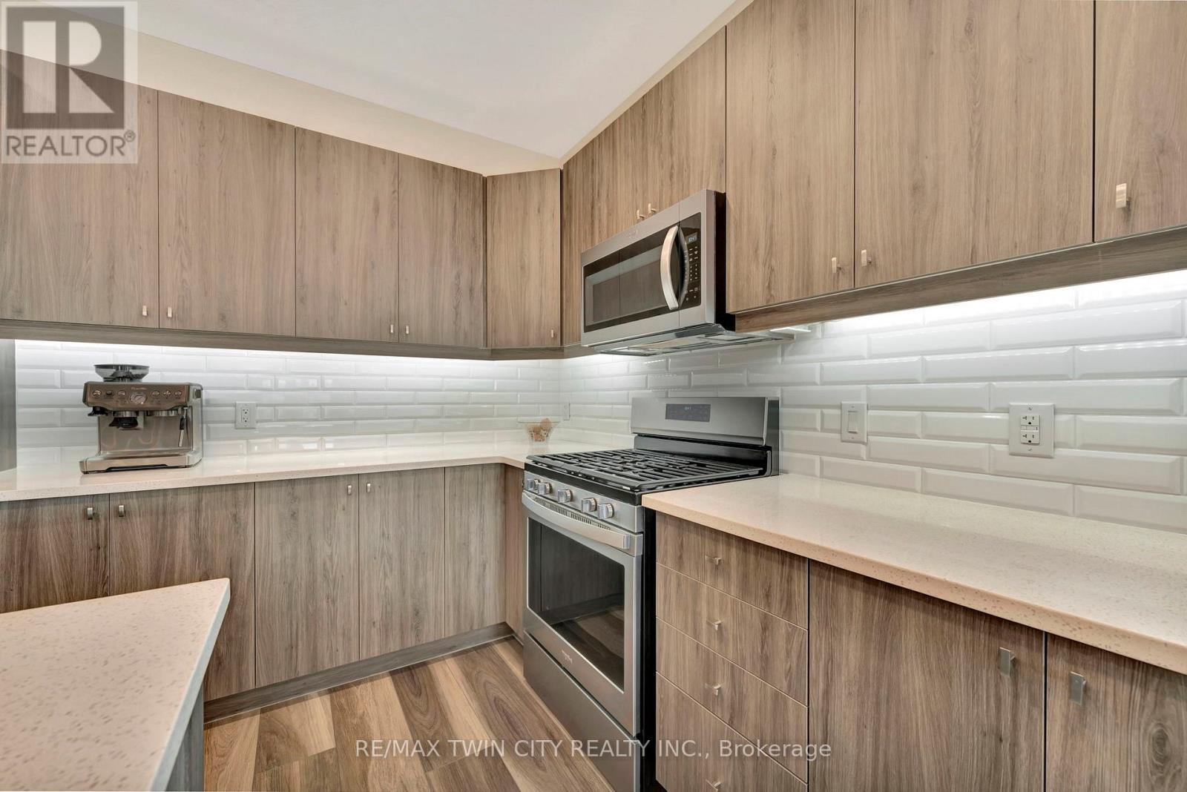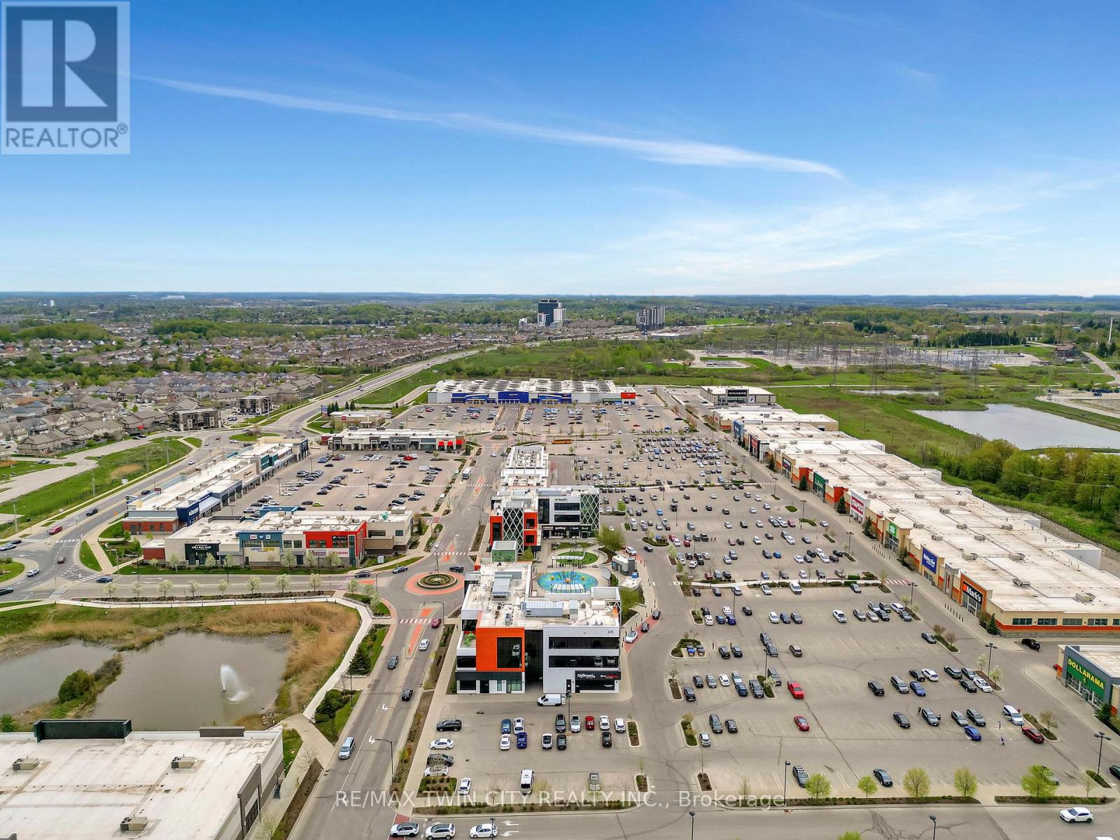1391 Countrystone Drive Kitchener, Ontario N2N 3R8
$699,000
This immaculate FREEHOLD brick and stone BUNGALOW blends modern design, premium upgrades, and a prime location. With 2+1 bdrms, 3 full 4-pc bthrms, and a PROFESSIONALLY FINISHED BASEMENT by DEVRYE Renovations, this home offers comfort, style, and function. Just 5 YEARS OLD, this bright END UNIT includes 5 extra windows, flooding the home with natural light. You'll love the DIMMABLE POT LIGHTS throughout, HUNTER DOUGLAS blinds, and BRAND NEW FLOORS (2025).The OPEN-CONCEPT kitchen boasts STAINLESS STEEL appliances with GAS stove, QUARTZ countertops, UNDERCABINET LIGHTING, a beautiful TILE BACKSPLASH, and a large island with dual sink and bar seating. The dining area features a large window, and the spacious living room offers sliders to a LARGE CEDAR DECK. The primary bdrm has a generous closet and 4-pc ensuite with quartz counters and a tub tiled to the ceiling. The second main flr bdrm is bright and roomy, plus there's another full 4-pc bth. Downstairs, enjoy 8-FT CEILINGS, LARGE WINDOWS, SOUNDPROOFED WALLS, a spacious rec room, a third bedroom with TWO CLOSETS, and a LUXURY 4-PC BATH with tiled shower, DUAL SINKS, HEATED FLOORS, and QUARTZ counters. Outside, the FULLY FENCED yard includes cedar deck, large patio, and GAS BBQ hookup. The home also features a STONE WALKWAY, 200 AMP service (hot tub ready), and 240V/50A EV charger-ready garage. WALK TO THE BOARDWALK shopping, dining, and more! Opportunities like this dont last! (id:61852)
Open House
This property has open houses!
2:00 pm
Ends at:4:00 pm
2:00 pm
Ends at:4:00 pm
2:00 pm
Ends at:4:00 pm
Property Details
| MLS® Number | X12149852 |
| Property Type | Single Family |
| Features | Wheelchair Access, Carpet Free |
| ParkingSpaceTotal | 2 |
Building
| BathroomTotal | 3 |
| BedroomsAboveGround | 2 |
| BedroomsBelowGround | 1 |
| BedroomsTotal | 3 |
| Age | 0 To 5 Years |
| Appliances | Water Heater, Water Softener, Dishwasher, Dryer, Garage Door Opener, Microwave, Stove, Washer, Window Coverings, Refrigerator |
| ArchitecturalStyle | Bungalow |
| BasementDevelopment | Finished |
| BasementType | Full (finished) |
| ConstructionStyleAttachment | Attached |
| CoolingType | Central Air Conditioning |
| ExteriorFinish | Brick Facing, Stone |
| FoundationType | Poured Concrete |
| HeatingFuel | Natural Gas |
| HeatingType | Forced Air |
| StoriesTotal | 1 |
| SizeInterior | 1100 - 1500 Sqft |
| Type | Row / Townhouse |
Parking
| Attached Garage | |
| Garage |
Land
| Acreage | No |
| Sewer | Sanitary Sewer |
| SizeDepth | 105 Ft |
| SizeFrontage | 44 Ft ,8 In |
| SizeIrregular | 44.7 X 105 Ft |
| SizeTotalText | 44.7 X 105 Ft |
https://www.realtor.ca/real-estate/28316117/1391-countrystone-drive-kitchener
Interested?
Contact us for more information
Ish Ficici
Salesperson
1400 Bishop St N Unit B
Cambridge, Ontario N1R 6W8

















































