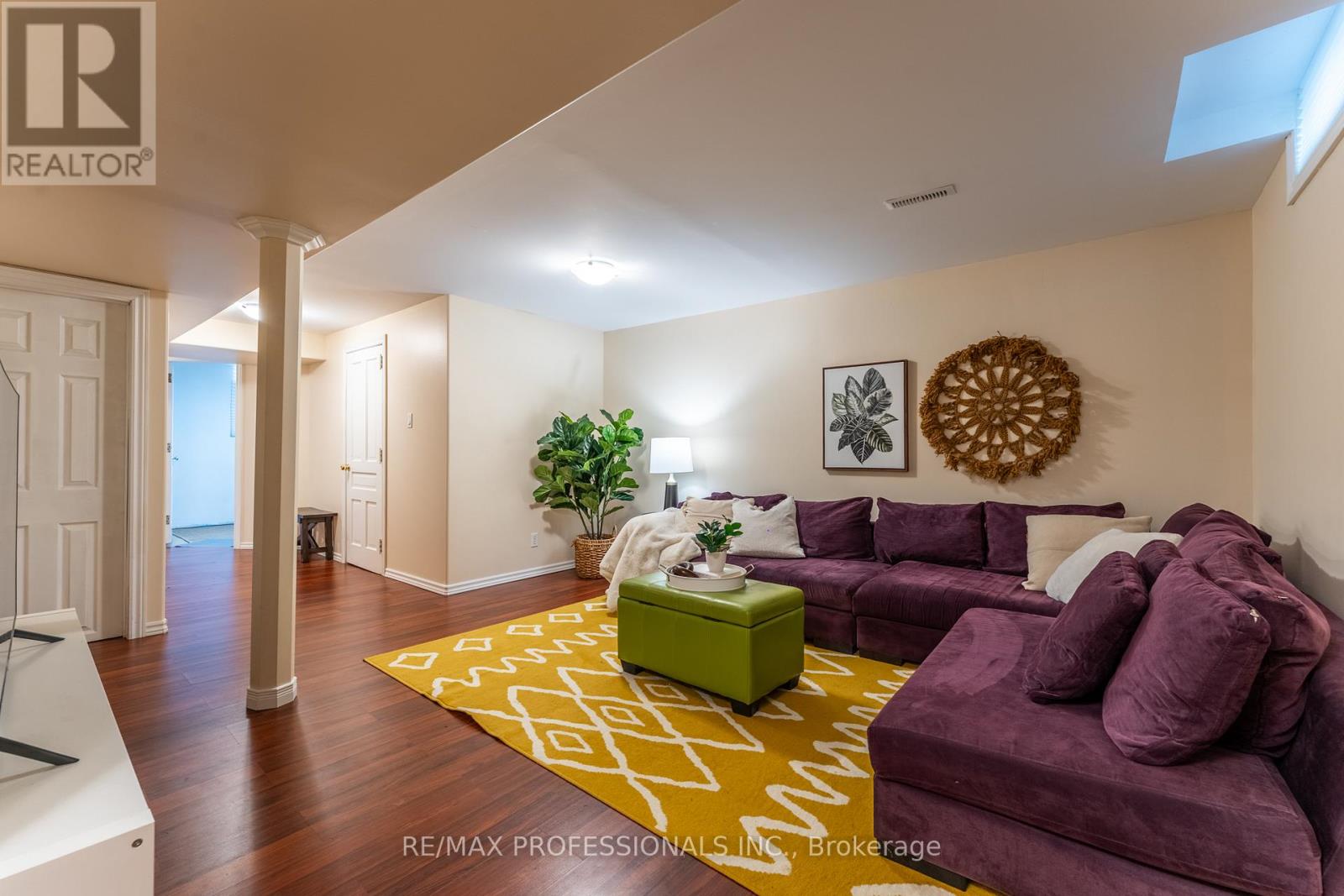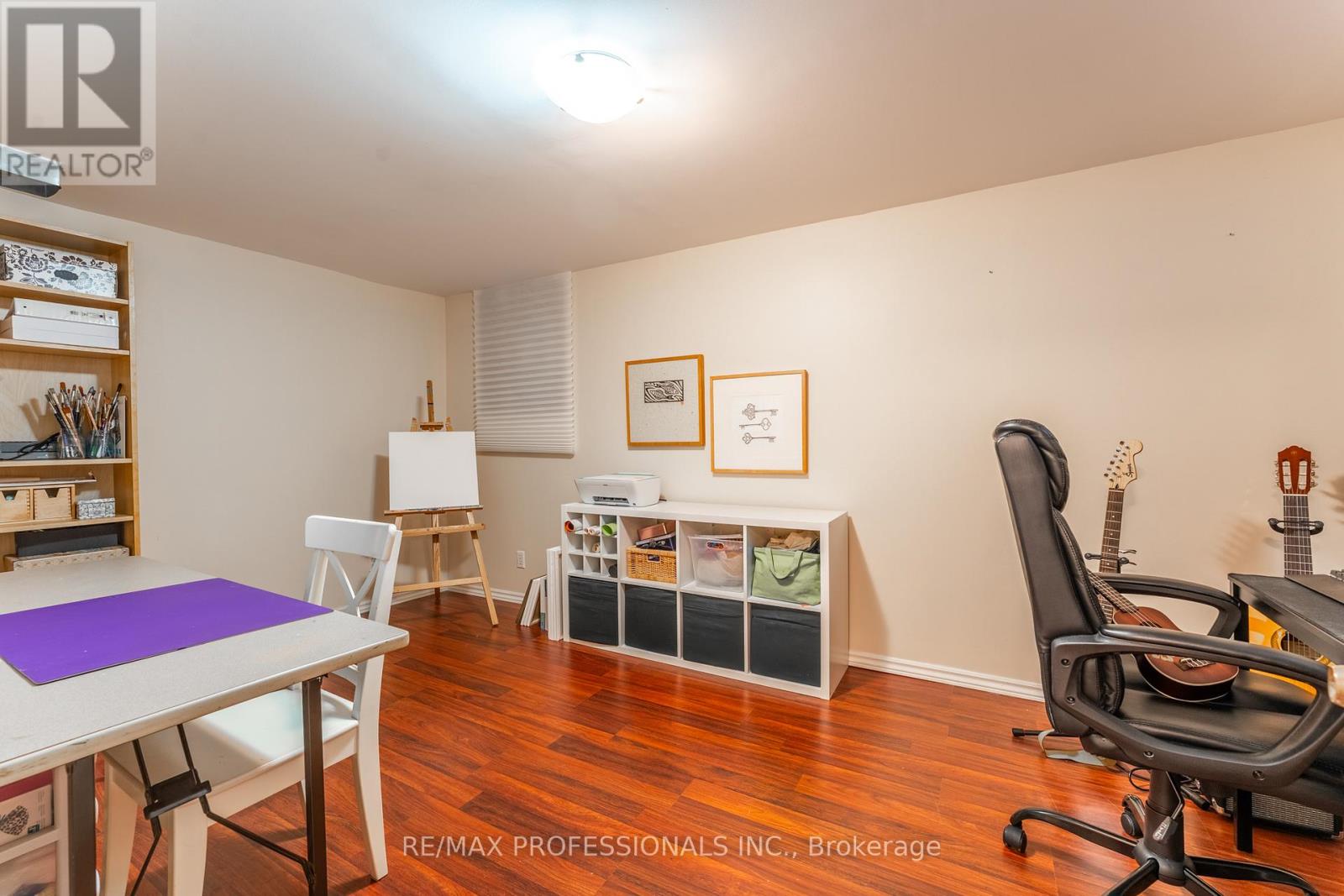50 - 2272 Mowat Avenue Oakville, Ontario L6H 5L8
$900,000Maintenance, Common Area Maintenance, Insurance, Parking
$547.86 Monthly
Maintenance, Common Area Maintenance, Insurance, Parking
$547.86 MonthlyRare End Unit Townhome. Quiet Private Enclave In Highly Desirable River Oaks. Updated Home, 3+1 Bedrooms, Move-In Ready. Approx. 2,000 Sq. Ft. Of Finished Living Space Including Prof. Finished Basement With Rec Rm. Main Floor Family Room With Fireplace, Upgraded Kitchen With Walk-Out To Yard/Patio. Open Concept Living And Dining Room. Hardwood Throughout. (id:61852)
Open House
This property has open houses!
2:00 pm
Ends at:4:00 pm
Property Details
| MLS® Number | W12149788 |
| Property Type | Single Family |
| Community Name | 1015 - RO River Oaks |
| CommunityFeatures | Pet Restrictions |
| ParkingSpaceTotal | 2 |
Building
| BathroomTotal | 3 |
| BedroomsAboveGround | 3 |
| BedroomsBelowGround | 1 |
| BedroomsTotal | 4 |
| Appliances | Central Vacuum, Dryer, Garage Door Opener, Washer, Window Coverings |
| BasementDevelopment | Finished |
| BasementType | Full (finished) |
| CoolingType | Central Air Conditioning |
| ExteriorFinish | Brick |
| FireplacePresent | Yes |
| FlooringType | Hardwood, Laminate |
| HalfBathTotal | 1 |
| HeatingFuel | Natural Gas |
| HeatingType | Forced Air |
| StoriesTotal | 2 |
| SizeInterior | 1400 - 1599 Sqft |
| Type | Row / Townhouse |
Parking
| Attached Garage | |
| Garage |
Land
| Acreage | No |
Rooms
| Level | Type | Length | Width | Dimensions |
|---|---|---|---|---|
| Second Level | Primary Bedroom | 3.97 m | 3.61 m | 3.97 m x 3.61 m |
| Second Level | Bedroom 2 | 4.42 m | 2.41 m | 4.42 m x 2.41 m |
| Second Level | Bedroom 3 | 2.57 m | 2.57 m | 2.57 m x 2.57 m |
| Lower Level | Office | 4.27 m | 2.69 m | 4.27 m x 2.69 m |
| Lower Level | Recreational, Games Room | 4.34 m | 3.97 m | 4.34 m x 3.97 m |
| Lower Level | Laundry Room | 2.97 m | 2.72 m | 2.97 m x 2.72 m |
| Main Level | Living Room | 4.22 m | 2.87 m | 4.22 m x 2.87 m |
| Main Level | Dining Room | 2.87 m | 2.84 m | 2.87 m x 2.84 m |
| Main Level | Kitchen | 3.12 m | 2.51 m | 3.12 m x 2.51 m |
| Main Level | Eating Area | 2.49 m | 2.39 m | 2.49 m x 2.39 m |
| Main Level | Family Room | 5.05 m | 3.1 m | 5.05 m x 3.1 m |
Interested?
Contact us for more information
Leilani Evans
Salesperson
1 East Mall Cres Unit D-3-C
Toronto, Ontario M9B 6G8









































