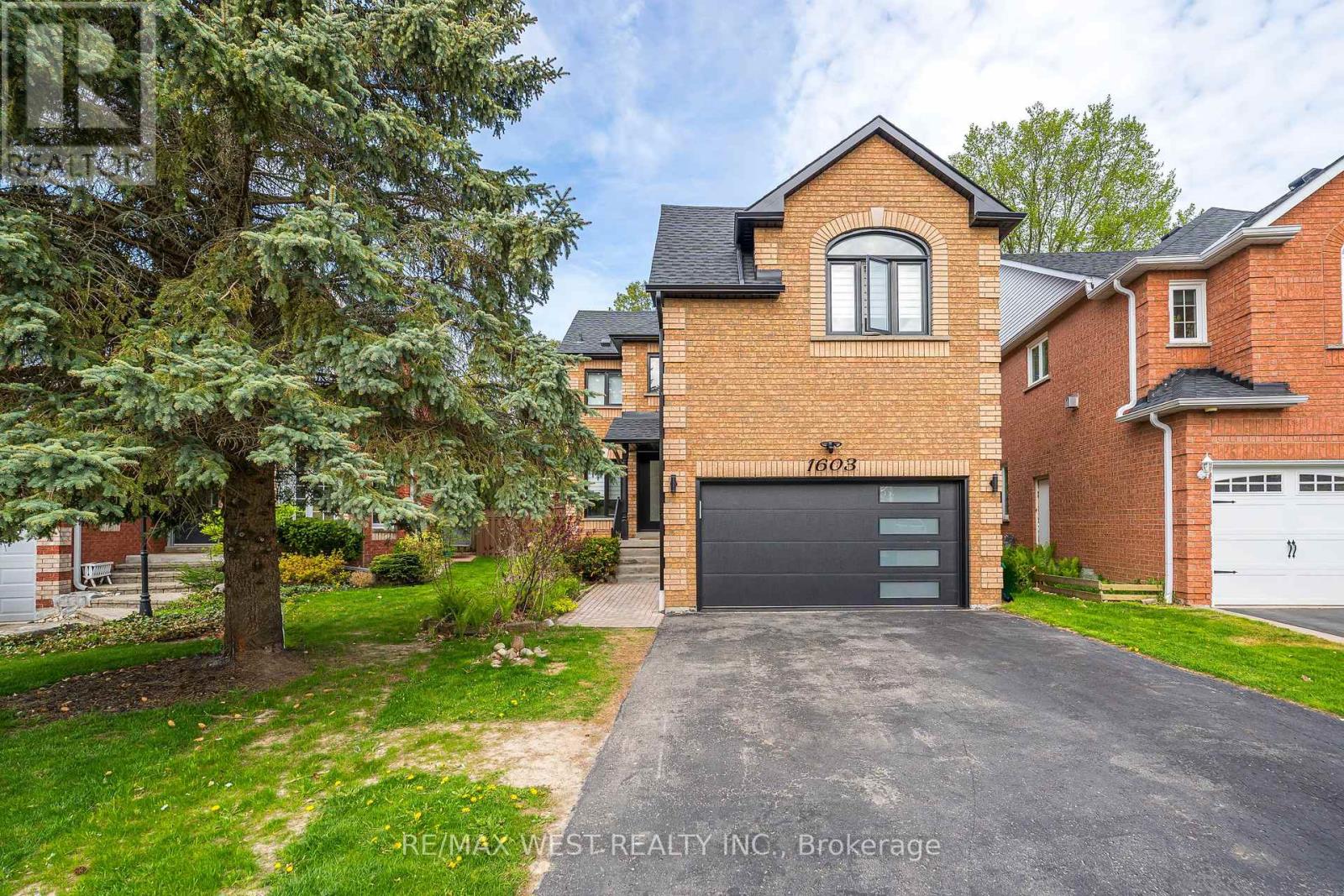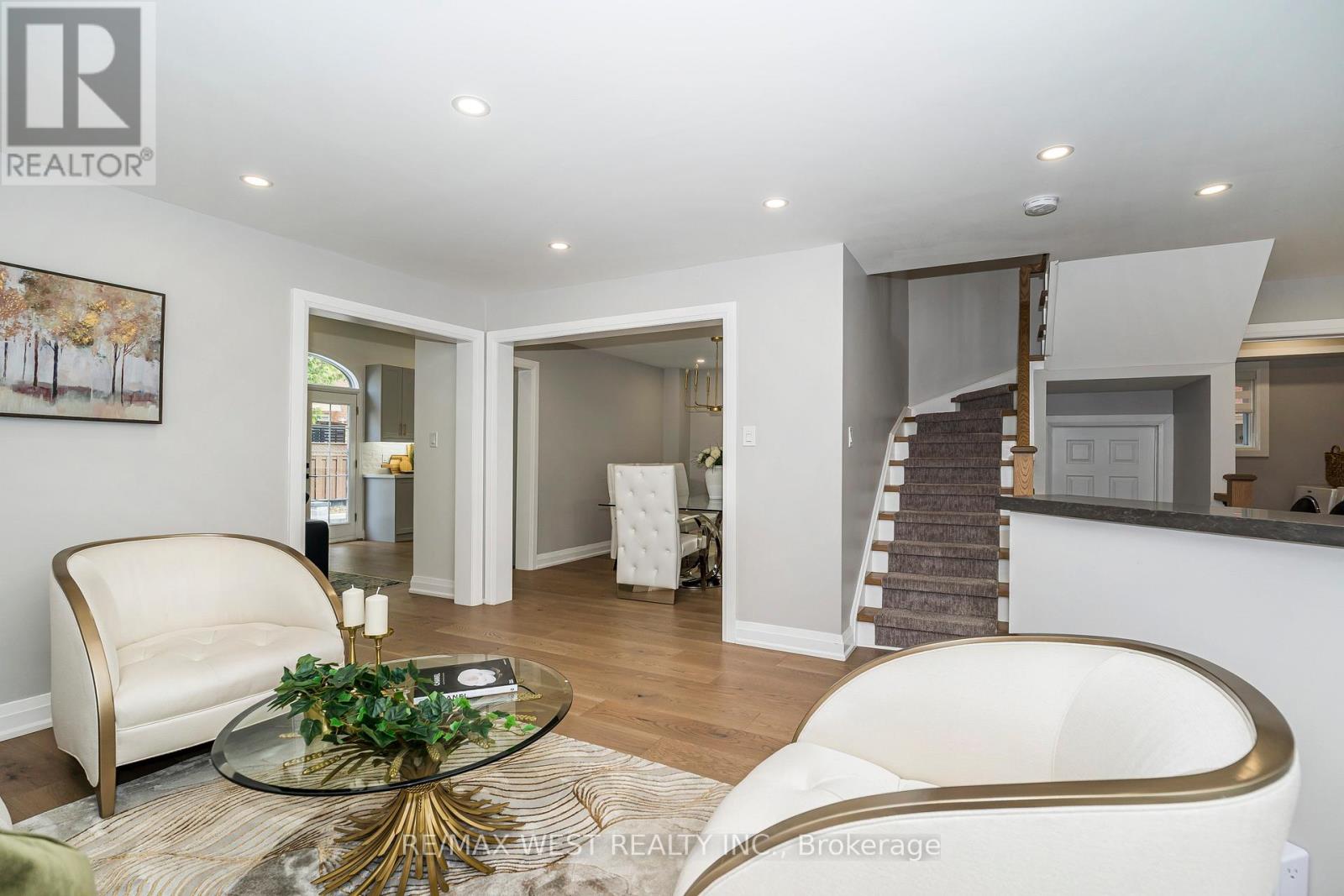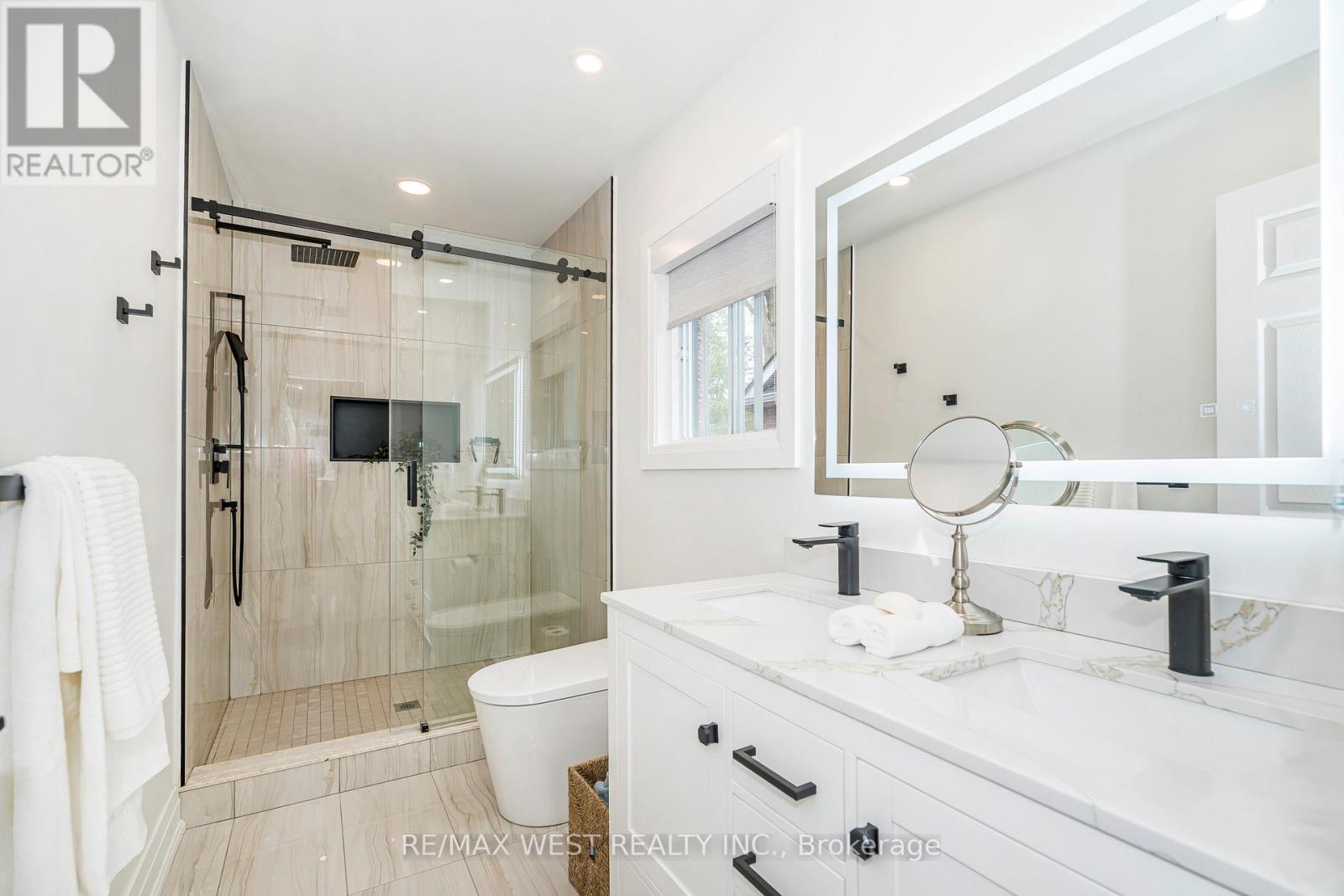1603 Sandhurst Crescent Pickering, Ontario L1V 6W2
$1,388,800
Wow! 10++++. Entire house completely redone; 3 Bedroom beautiful sun-filled home in highly desirable community of Highbush. Beautiful, Open Concept Floor Plan, Stunning Hardwood Floors throughout, Brand New Baths with electric toilets, Quality & Modern finishes throughout, Huge treed backyard opens up into a Pie-Sized Lot. Professionally landscaped backyard with multiple flower/garden beds, amazing basketball pad/court . Nearby Great Local Parks & Greenbelt trails. Close proximity to Hwy 401 & 407, GO Station, Pickering Town Centre, and all amenities (id:61852)
Property Details
| MLS® Number | E12149906 |
| Property Type | Single Family |
| Community Name | Highbush |
| ParkingSpaceTotal | 6 |
Building
| BathroomTotal | 4 |
| BedroomsAboveGround | 3 |
| BedroomsTotal | 3 |
| BasementDevelopment | Finished |
| BasementType | N/a (finished) |
| ConstructionStyleAttachment | Detached |
| CoolingType | Central Air Conditioning |
| ExteriorFinish | Brick |
| FireplacePresent | Yes |
| FlooringType | Hardwood |
| HalfBathTotal | 1 |
| HeatingFuel | Natural Gas |
| HeatingType | Forced Air |
| StoriesTotal | 2 |
| SizeInterior | 2000 - 2500 Sqft |
| Type | House |
| UtilityWater | Municipal Water |
Parking
| Attached Garage | |
| Garage |
Land
| Acreage | No |
| Sewer | Sanitary Sewer |
| SizeFrontage | 25 Ft ,1 In |
| SizeIrregular | 25.1 Ft ; 44.26 Ft X 45.98ft X 147.28ft X 25.06ft |
| SizeTotalText | 25.1 Ft ; 44.26 Ft X 45.98ft X 147.28ft X 25.06ft |
Rooms
| Level | Type | Length | Width | Dimensions |
|---|---|---|---|---|
| Second Level | Primary Bedroom | 6.4 m | 5.18 m | 6.4 m x 5.18 m |
| Second Level | Bedroom 2 | 4.01 m | 3.28 m | 4.01 m x 3.28 m |
| Second Level | Bedroom 3 | 3.33 m | 3.18 m | 3.33 m x 3.18 m |
| Lower Level | Other | 6.4 m | 5.94 m | 6.4 m x 5.94 m |
| Main Level | Family Room | 4.55 m | 3.89 m | 4.55 m x 3.89 m |
| Main Level | Kitchen | 4.14 m | 3.33 m | 4.14 m x 3.33 m |
| Main Level | Living Room | 3.96 m | 3.66 m | 3.96 m x 3.66 m |
https://www.realtor.ca/real-estate/28316321/1603-sandhurst-crescent-pickering-highbush-highbush
Interested?
Contact us for more information
Domenic Scolieri
Broker
1678 Bloor St., West
Toronto, Ontario M6P 1A9



















































